Home
Single Family
Condo
Multi-Family
Land
Commercial/Industrial
Mobile Home
Rental
All
Show Open Houses Only
Showing listings 1 - 20 of 372:
First Page
Previous Page
Next Page
Last Page

42 photo(s)
|
Worcester, MA 01609
|
Sold
List Price
$499,900
MLS #
73443373
- Single Family
Sale Price
$540,000
Sale Date
11/19/25
|
| Rooms |
7 |
Full Baths |
3 |
Style |
Cape |
Garage Spaces |
0 |
GLA |
2,256SF |
Basement |
Yes |
| Bedrooms |
3 |
Half Baths |
0 |
Type |
Detached |
Water Front |
No |
Lot Size |
20,265SF |
Fireplaces |
1 |
OPEN HOUSE CANCELED. Welcome to this charming 3 bed, 3 full bath home just off Moreland St in
Worcester! This beautifully maintained property features an updated kitchen, brand-new heating
system, new roof, new siding, and a freshly paved driveway — all completed within the past year.
Nestled in a quiet, desirable neighborhood, this home sits on a spacious lot perfect for outdoor
living/entertaining. With generous living space and modern upgrades throughout, it's the perfect
blend of comfort and convenience. Don’t miss your chance to own a turnkey home in a prime location -
Schedule your showing today!
Listing Office: RE/MAX Partners, Listing Agent: Steven Pizzarella
View Map

|
|
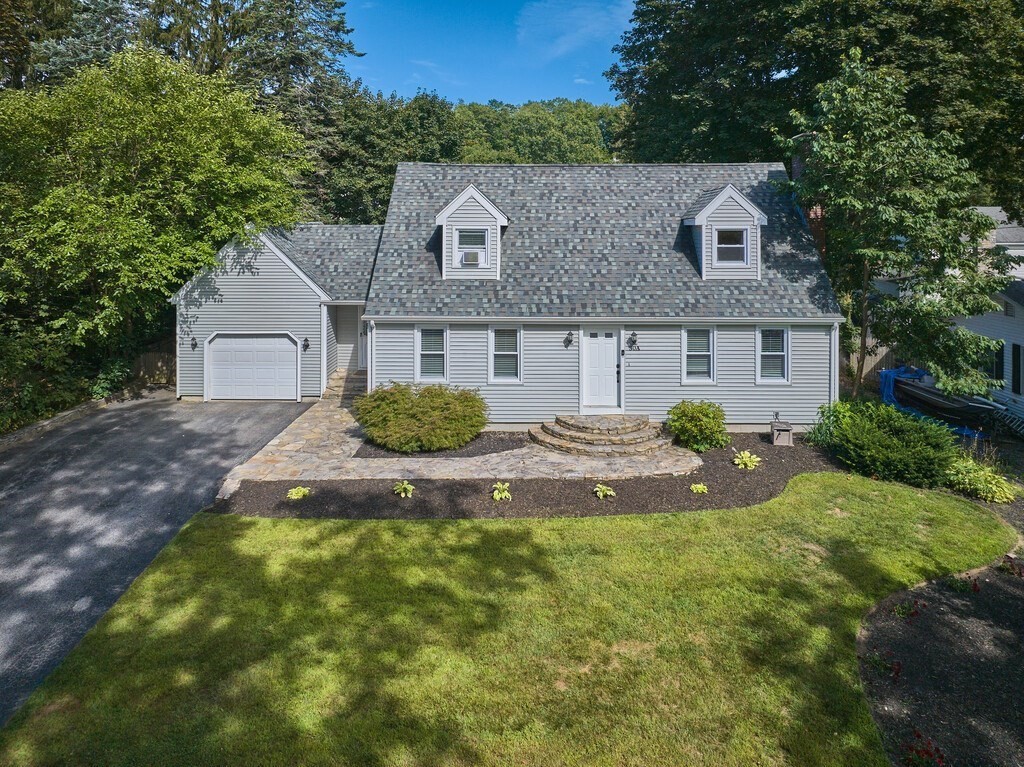
42 photo(s)
|
Worcester, MA 01602-1546
(West Side)
|
Sold
List Price
$599,999
MLS #
73424652
- Single Family
Sale Price
$622,000
Sale Date
11/17/25
|
| Rooms |
11 |
Full Baths |
2 |
Style |
Cape |
Garage Spaces |
1 |
GLA |
2,260SF |
Basement |
Yes |
| Bedrooms |
4 |
Half Baths |
0 |
Type |
Detached |
Water Front |
No |
Lot Size |
8,065SF |
Fireplaces |
1 |
Your forever home awaits on Worcesters West Side. This stunning 4 bedroom, 2 bath Cape offers over
2,200 sq ft of living space with thoughtful updates and timeless charm. The main level features a
sun-filled living room with a cozy fireplace, a spacious kitchen, and a dining area perfect for
gatherings. A bonus first-floor sunroom provides office space, ideal for work or study. Upstairs,
you’ll find spacious bedrooms, while the finished lower level adds versatile space for a playroom,
family room, or media area. Outside, enjoy your fenced yard and patio, perfect for entertaining or
relaxing, along with the convenience of an attached garage. With off-street parking, a quiet
neighborhood, and an excellent location, this home is designed for growing families to enjoy for
years to come.
Listing Office: RE/MAX Partners, Listing Agent: James Bahnan
View Map

|
|
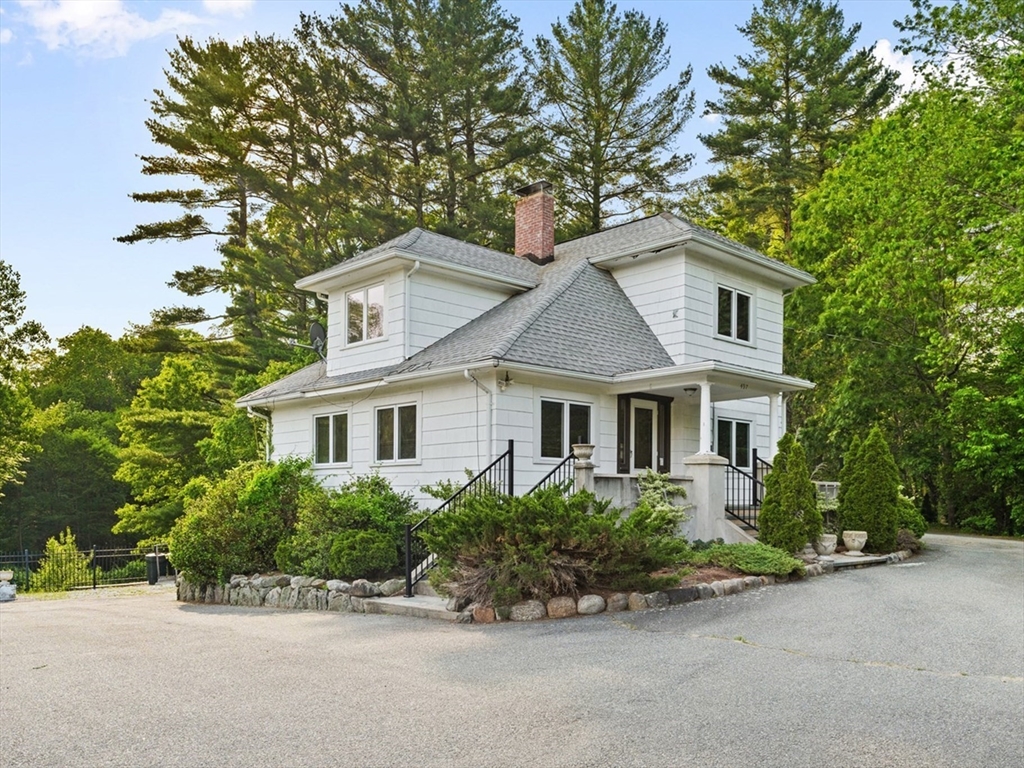
37 photo(s)

|
Andover, MA 01810
|
Sold
List Price
$899,900
MLS #
73386926
- Single Family
Sale Price
$820,000
Sale Date
11/10/25
|
| Rooms |
12 |
Full Baths |
4 |
Style |
Colonial |
Garage Spaces |
1 |
GLA |
3,322SF |
Basement |
Yes |
| Bedrooms |
6 |
Half Baths |
0 |
Type |
Detached |
Water Front |
No |
Lot Size |
1.20A |
Fireplaces |
1 |
Discover the charm and versatility of this unique property set on a private acre-plus lot abutting
the scenic Goldsmith Reservation woodlands and trails. This character-filled home offers a flexible
floor plan perfect for today’s multi-functional living. The first floor, formerly a licensed day
care, provides ideal space for a home business or creative studio. Upstairs, the second floor
features five spacious bedrooms, while the walk-out lower level includes a private guest
suite—perfect for extended family or guests. Enjoy the outdoors year-round in the enclosed screen
porch with fireplace and built-in grill, or unwind by the in-ground pool surrounded by nature. With
easy access to downtown, top schools, and major commuting routes, this one-of-a-kind home is both a
private retreat and a practical lifestyle opportunity.
Listing Office: RE/MAX Partners, Listing Agent: The Carroll Group
View Map

|
|
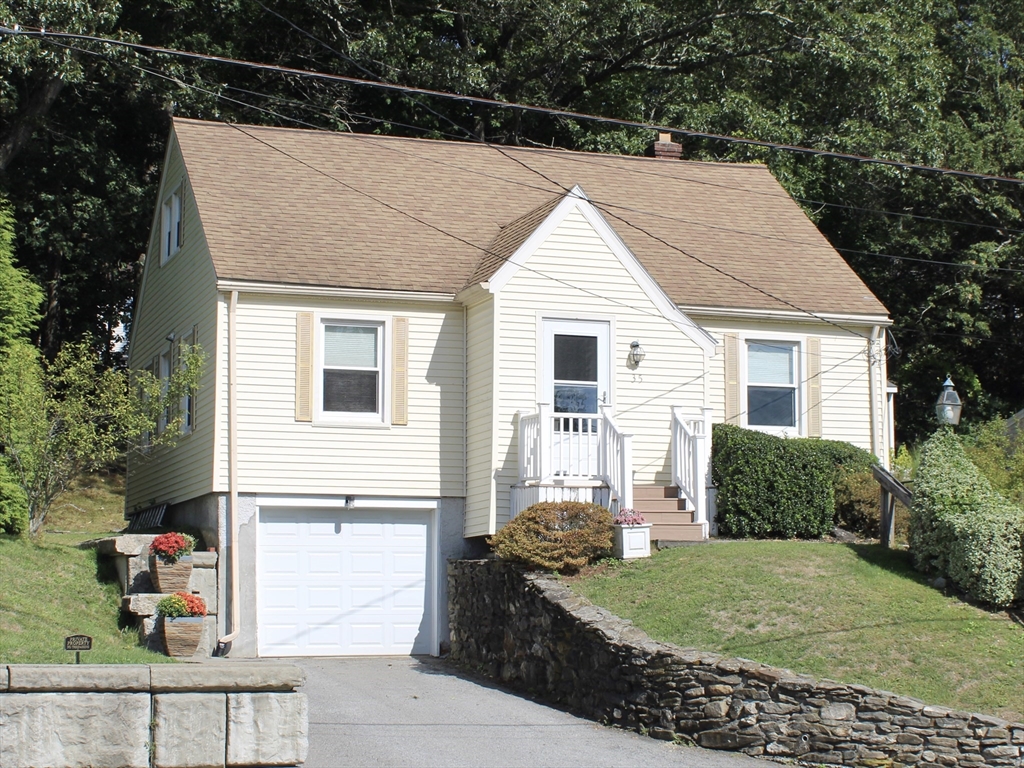
14 photo(s)
|
Auburn, MA 01501
|
Sold
List Price
$379,900
MLS #
73424704
- Single Family
Sale Price
$378,000
Sale Date
11/7/25
|
| Rooms |
6 |
Full Baths |
1 |
Style |
Cape |
Garage Spaces |
1 |
GLA |
1,596SF |
Basement |
Yes |
| Bedrooms |
3 |
Half Baths |
0 |
Type |
Detached |
Water Front |
No |
Lot Size |
11,138SF |
Fireplaces |
0 |
You're going to love this beautifully updated Cape in a highly sought-after Auburn neighborhood! The
oversized living room features gleaming hardwood floors, while the dining room offers a custom
built-in and atrium door leading to a private cocktail deck. A sun-splashed maple shaker kitchen
with recessed lighting is perfect for cooking and entertaining. Two generous first-floor bedrooms
boast hardwoods and ceiling fans, plus an updated full bath with ceramic tile. The expansive second
level offers wood flooring and pine paneling, ideal for a home office or additional bedroom space.
The finished lower level includes a playroom with waterproof flooring. Major updates:
low-maintenance vinyl siding, vinyl replacement windows, newer gas boiler, on-demand hot water,
200-amp electrical panel, garage with opener, and freshly paved driveway. Set on a massive 11,000+
sq ft yard, just minutes to shopping, schools, and major highways for easy commuting!
Listing Office: RE/MAX Partners, Listing Agent: David Stead
View Map

|
|
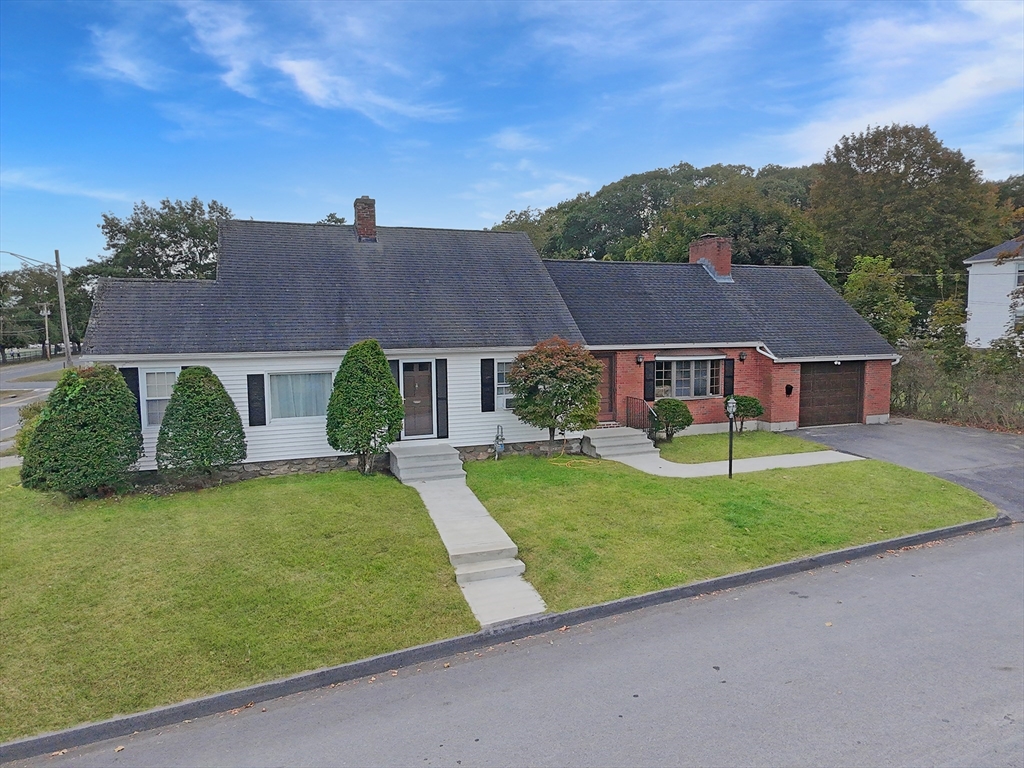
26 photo(s)
|
Worcester, MA 01604
|
Sold
List Price
$487,500
MLS #
73431092
- Single Family
Sale Price
$460,000
Sale Date
11/7/25
|
| Rooms |
7 |
Full Baths |
2 |
Style |
Cape |
Garage Spaces |
1 |
GLA |
2,347SF |
Basement |
Yes |
| Bedrooms |
3 |
Half Baths |
0 |
Type |
Detached |
Water Front |
No |
Lot Size |
5,000SF |
Fireplaces |
2 |
You're going to love this oversized Cape in the sought-after Lake Park/UMass Med School area! Enjoy
a sunsplashed open living and dining room with hardwood floors and a marble-faced fireplace, plus a
French door to the tiled kitchen with breakfast area. A spacious family room addition offers a brick
fireplace and custom raised panel and frame wall. The first floor features a tiled full bath,
den/office, and primary bedroom with hardwood floors. Upstairs are two generous bedrooms, a playroom
area, and walk-in attic storage. The walkout lower level includes a home office (previously a barber
shop) with full bath, private entry, and dedicated parking, plus a large rec room- Perfect for
conversion to an in-law or ADU Updated Natural Gas boiler and electrical. Oversized one-car garage
with opener and storage loft* Incredible location steps to Quinsigamond State Park and beach,
walking distance to UMass Medical School, and minutes to shopping, schools, highways, and
trails.
Listing Office: RE/MAX Partners, Listing Agent: David Stead
View Map

|
|
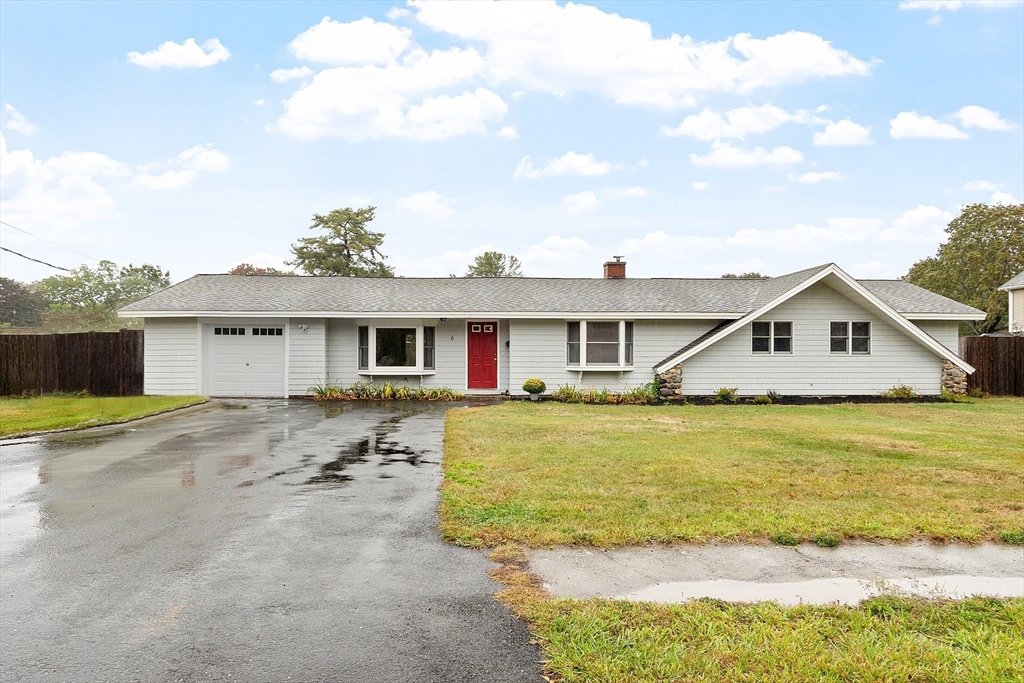
38 photo(s)
|
Danvers, MA 01923
(Burleys Corner)
|
Sold
List Price
$649,900
MLS #
73437757
- Single Family
Sale Price
$675,000
Sale Date
11/7/25
|
| Rooms |
7 |
Full Baths |
1 |
Style |
Ranch |
Garage Spaces |
1 |
GLA |
1,452SF |
Basement |
Yes |
| Bedrooms |
3 |
Half Baths |
1 |
Type |
Detached |
Water Front |
No |
Lot Size |
18,169SF |
Fireplaces |
1 |
Located in one of the most popular and convenient neighborhoods in Danvers, this Woodvale ranch is
bright and spacious. The front-to-back family room with bay window offers handy laundry hookups and
access via a sliding door to a large patio and fenced yard with shed that's perfect for pets,
sports, cookouts and enjoying the outdoors. Hang out with a book and a cup of coffee in the living
room with its cozy wood pellet stove and bay window - a perfect spot for watching snow fall and
spring bloom. The open concept kitchen/dining room offers plenty of cabinet and counter space for
cooking, entertaining and storage, with stainless appliances and a peninsula for casual meals or
food prep. The primary bedroom has a private half bath; two additional bedrooms and a full bath
offer space for all. Keep your vehicle and yard equipment protected in the attached garage, with
added storage and workshop space. Upgraded electrical, young boiler, forced hot water heat and an
unbeatable location!
Listing Office: RE/MAX Partners, Listing Agent: The Carroll Group
View Map

|
|
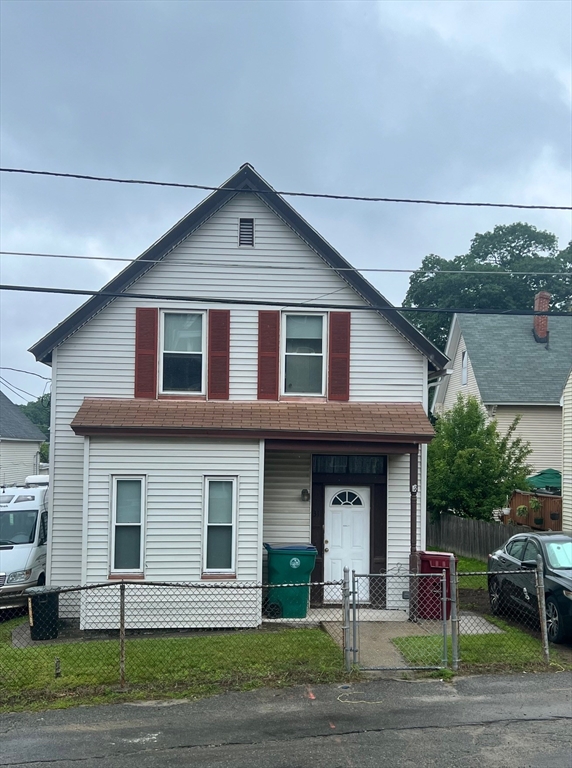
9 photo(s)
|
Lowell, MA 01851
|
Sold
List Price
$349,900
MLS #
73406762
- Single Family
Sale Price
$345,000
Sale Date
11/6/25
|
| Rooms |
6 |
Full Baths |
1 |
Style |
Farmhouse |
Garage Spaces |
0 |
GLA |
1,352SF |
Basement |
Yes |
| Bedrooms |
3 |
Half Baths |
0 |
Type |
Detached |
Water Front |
No |
Lot Size |
2,614SF |
Fireplaces |
0 |
Nestled on an up and coming street, this home offers a quiet neighborhood and the convenience of
both shopping and closeness to the Connector, Rte 3 and Rte 495. Eat in kitchen with two butler
pantries, and access to a nice back porch. Thermal windows and doors, Gas furnace approximately 10
years old, and brand new gas pipes and meter. Nice grassy level yard. Off-street parking for one
car, possibly two in tandem. Due diligence the responsibility of buyers and buyer agents.
Property being sold AS IS. Purchase subject to Bankruptcy Court approval
Listing Office: RE/MAX Partners, Listing Agent: The Carroll Group
View Map

|
|
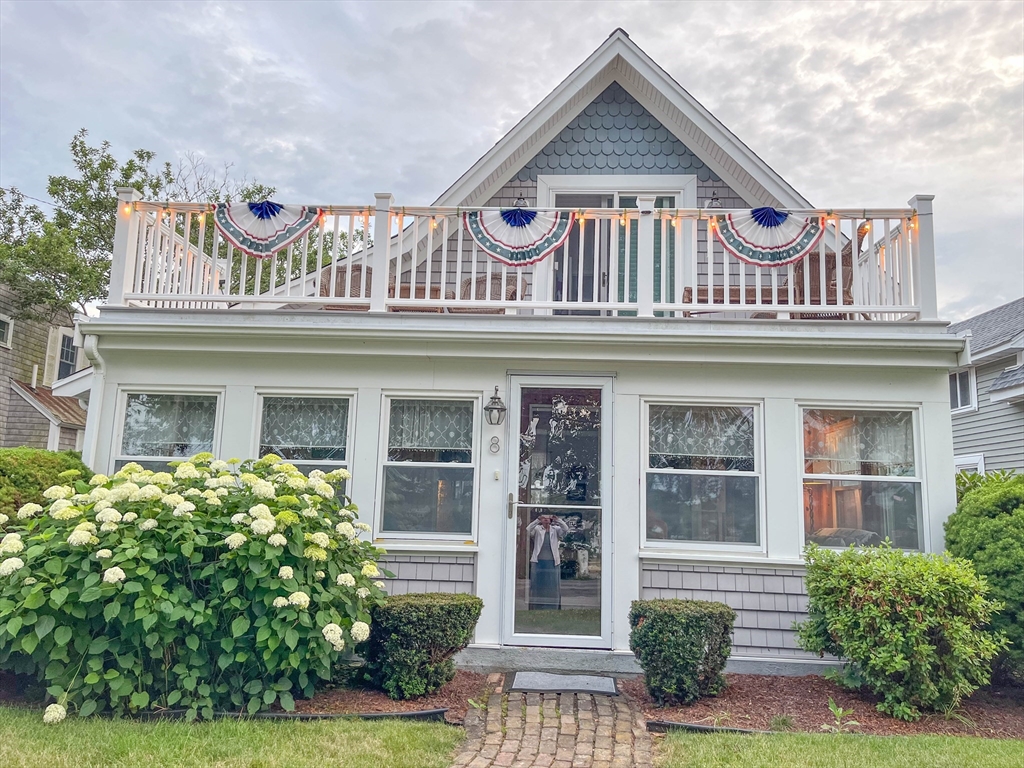
39 photo(s)
|
Wareham, MA 02532
(Onset)
|
Sold
List Price
$555,000
MLS #
73442157
- Single Family
Sale Price
$570,000
Sale Date
11/6/25
|
| Rooms |
5 |
Full Baths |
1 |
Style |
Cottage |
Garage Spaces |
0 |
GLA |
968SF |
Basement |
Yes |
| Bedrooms |
2 |
Half Baths |
1 |
Type |
Detached |
Water Front |
No |
Lot Size |
4,325SF |
Fireplaces |
0 |
Year Round Paradise in Onset! Gorgeous, Renovated home with amazing views of the Ocean Cove.
Offering endless summer time fun at your doorstep, go paddle boarding & clamming in the Cove, catch
bait fish, crabs & eels in your backyard! This home is meticulously maintained, and has had many
major updates over the years, including the roof, floors, siding, windows, skylights, bathroom,
deck, central A/C, ect. Large upstairs bedroom with slider door open to a rooftop deck for
stargazing or just enjoying the water views and smelling the salt air! Natural sunlight with its
many skylights makes this home so bright and sunny. The well manicured yard is perfect for BBQ's.
Walk to the charming village of Onset with all its wonderful restaurants and shops or take advantage
of the many beaches the area has to offer. See the fireworks or all the many festivals in the summer
months. Take advantage of this rare opportunity to be the next proud owner.
Listing Office: RE/MAX Partners, Listing Agent: James Pham
View Map

|
|
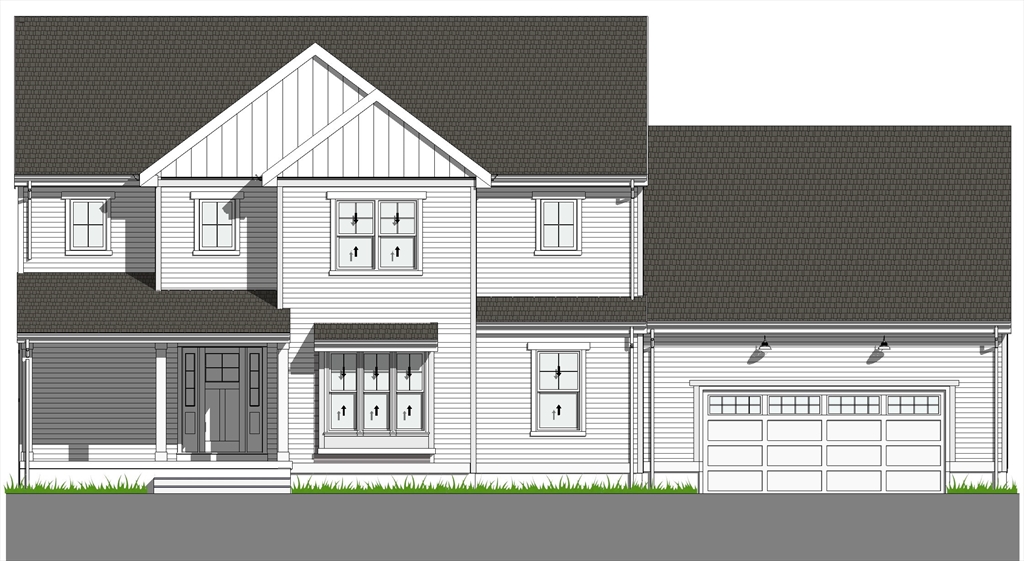
2 photo(s)
|
Uxbridge, MA 01569
|
Sold
List Price
$689,900
MLS #
73349469
- Single Family
Sale Price
$713,814
Sale Date
11/3/25
|
| Rooms |
8 |
Full Baths |
2 |
Style |
Farmhouse |
Garage Spaces |
2 |
GLA |
2,400SF |
Basement |
Yes |
| Bedrooms |
4 |
Half Baths |
1 |
Type |
Detached |
Water Front |
No |
Lot Size |
18,200SF |
Fireplaces |
0 |
Welcome Home to Pine Ridge! The TUCKER Plan is a great family home with a spacious open concept
kitchen & great room, dedicated Study and Dining Room. 4 bedrooms & Laundry on the 2nd floor. This
2400+ Sq. Ft. Home Is Situated on a 18000+ Sq. Ft. Enjoy The Benefits of New Construction with
Energy Efficiency & Low Future Maintenance! Don't Miss Out On This Great Opportunity To Own a BRAND
NEW HOME Scheduled for Summer 2025 Delivery.
Listing Office: Northeast Realty + Co., Listing Agent: Kim Backlund
View Map

|
|
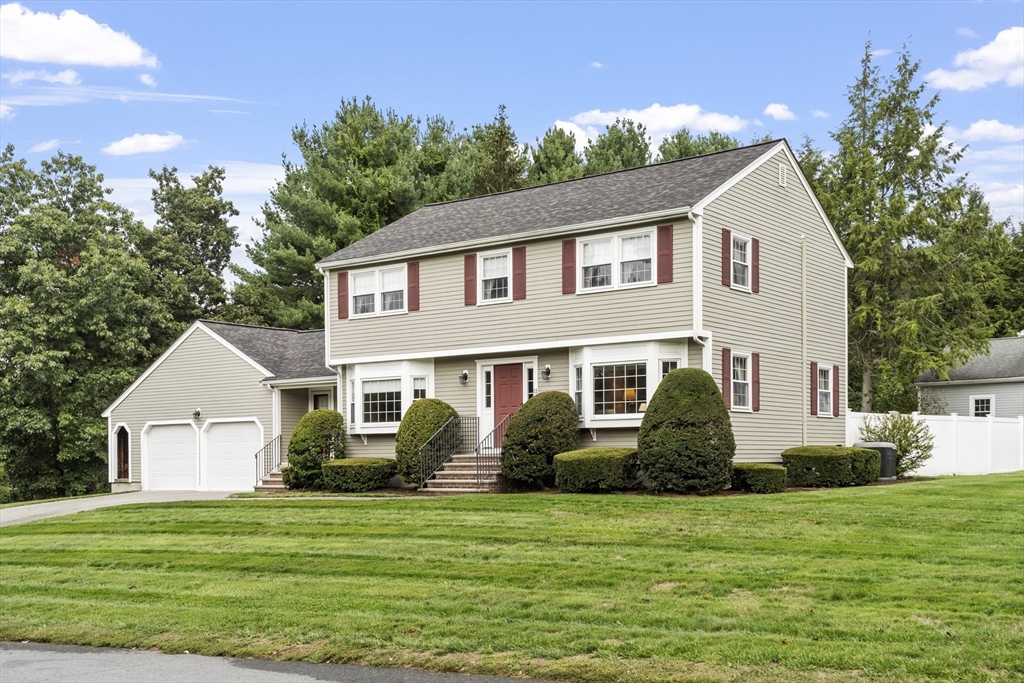
42 photo(s)

|
Andover, MA 01810-4028
|
Sold
List Price
$999,900
MLS #
73430047
- Single Family
Sale Price
$1,175,000
Sale Date
10/31/25
|
| Rooms |
10 |
Full Baths |
2 |
Style |
Colonial |
Garage Spaces |
2 |
GLA |
2,839SF |
Basement |
Yes |
| Bedrooms |
4 |
Half Baths |
2 |
Type |
Detached |
Water Front |
No |
Lot Size |
22,128SF |
Fireplaces |
1 |
Turnkey home in a premier Andover neighborhood, blending timeless charm with modern updates. This
beautifully maintained 4 bedroom, 2 full and 2 half bath home features an inviting floor plan with a
formal dining room, front-to-back living room, eat in kitchen and adjacent family room with
fireplace, cathedral ceiling and slider access to private deck, ideal for entertaining or everyday
living. A finished lower level offers flexible space for media, playroom, or exercise and includes a
half bath and laundry area. Step outside to your own private retreat with a heated gunite pool,
fenced yard, and expansive deck, perfect for gatherings or quiet relaxation. Updates include newer
roof, windows, Hardi Plank siding, composite deck, and utilities, ensuring peace of mind. Located in
the desirable South Elementary and Doherty Middle School district, this exceptional property offers
elegance, comfort, and convenience in one of Andover’s most sought-after settings.
Listing Office: RE/MAX Partners, Listing Agent: The Carroll Group
View Map

|
|
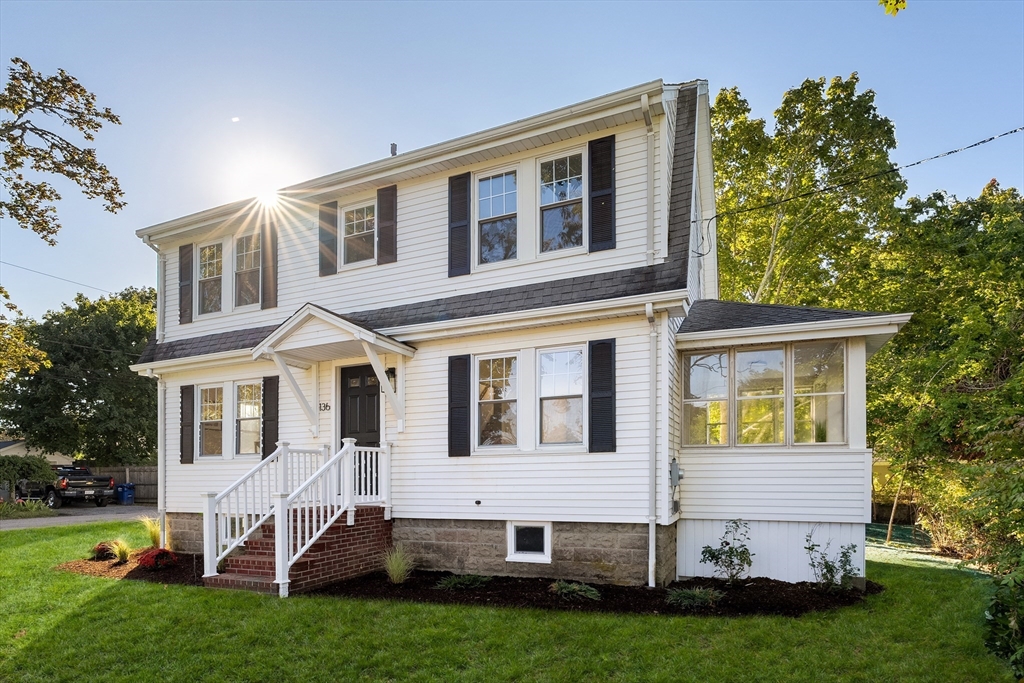
35 photo(s)
|
Wareham, MA 02571
|
Sold
List Price
$549,900
MLS #
73431417
- Single Family
Sale Price
$545,000
Sale Date
10/31/25
|
| Rooms |
8 |
Full Baths |
2 |
Style |
Colonial |
Garage Spaces |
2 |
GLA |
1,408SF |
Basement |
Yes |
| Bedrooms |
3 |
Half Baths |
0 |
Type |
Detached |
Water Front |
No |
Lot Size |
14,800SF |
Fireplaces |
0 |
Beautifully renovated 3-bedroom, 2-bath home just minutes from Wareham Center, Tobey Hospital, and
all major routes. This move-in ready property features a bright, modern kitchen, updated baths, new
flooring, and fresh paint throughout. The spacious layout includes comfortable living areas and
flexible space for a home office or guests. Enjoy the convenience of a 2-car garage and a freshly
landscaped yard—perfect for relaxing or entertaining. With quality updates inside and out, this home
offers comfort, style, and unbeatable location. A must-see!
Listing Office: RE/MAX Partners, Listing Agent: Steven Pizzarella
View Map

|
|

35 photo(s)
|
Millbury, MA 01527
|
Sold
List Price
$459,900
MLS #
73430534
- Single Family
Sale Price
$451,000
Sale Date
10/29/25
|
| Rooms |
5 |
Full Baths |
1 |
Style |
Ranch |
Garage Spaces |
1 |
GLA |
1,134SF |
Basement |
Yes |
| Bedrooms |
3 |
Half Baths |
1 |
Type |
Detached |
Water Front |
No |
Lot Size |
20,037SF |
Fireplaces |
0 |
HIGHEST & BEST DUE SATURDAY 09/20 AT 4PM. Welcome home! This immaculate three bedroom ranch is
waiting for you! This inviting single-family residence offers a wonderful opportunity to settle into
a move-in ready home. Lovely hardwood floors throughout the bedrooms and living room. The eat-in
kitchen includes pine cabinets and granite counter tops. The large full bath offers a tub and
shower. The primary bedroom offers great space with an ensuite half bath for convenience. The front
living room provides open space for entertaining or relaxing. Downstairs boasts more living space
with a cozy den, mudroom and laundry area. The back yard invites outdoor entertaining and a quaint
gazebo adds to the charm. One car under garage too! Don't miss this house!
Listing Office: RE/MAX Partners, Listing Agent: Kris Koliss
View Map

|
|
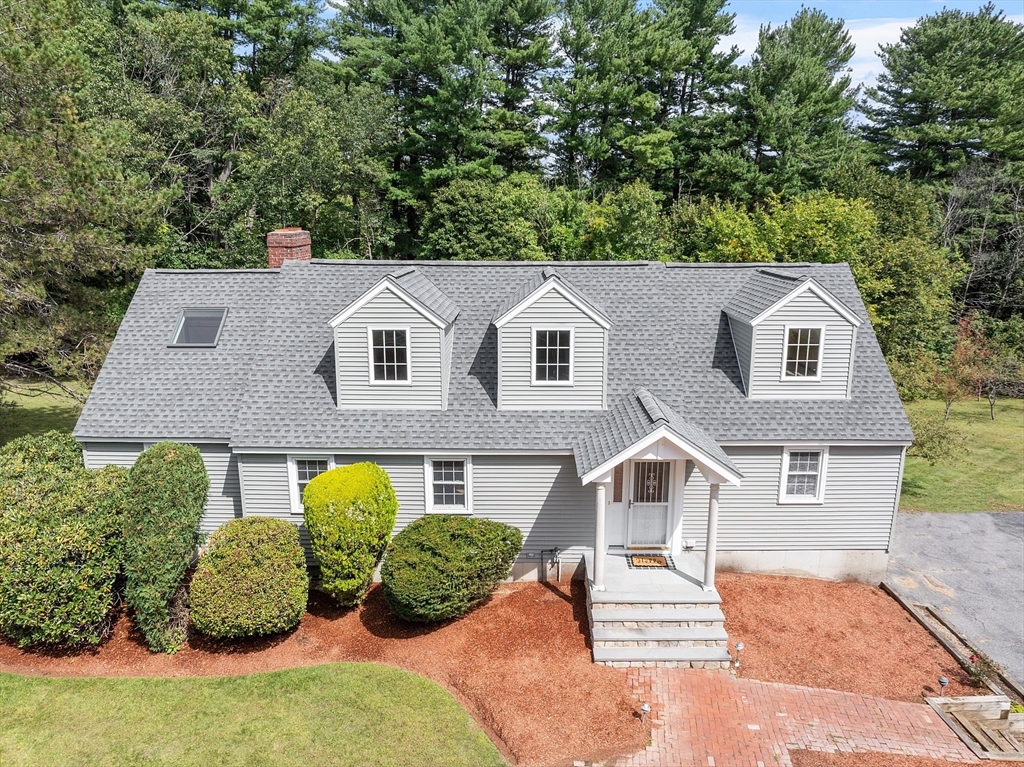
42 photo(s)

|
West Boylston, MA 01583
|
Sold
List Price
$720,000
MLS #
73428114
- Single Family
Sale Price
$710,000
Sale Date
10/28/25
|
| Rooms |
8 |
Full Baths |
2 |
Style |
Cape |
Garage Spaces |
2 |
GLA |
2,696SF |
Basement |
Yes |
| Bedrooms |
4 |
Half Baths |
1 |
Type |
Detached |
Water Front |
No |
Lot Size |
1.78A |
Fireplaces |
1 |
Welcome to 5 Marsh Hawk Way, a contemporary Cape on 1.78 acres on a quiet cul-de-sac. This
4-bedroom, 2.5 bath home features a first-floor primary suite with walk in closet and private bath,
a sun filled office with French doors, and a spacious eat in kitchen. The living room boasts
cathedral ceilings, while the formal dining area offers a cozy gas fireplace. Upstairs, additional
bedrooms, a bonus room with closet, and laundry conveniently located to make everyday living
effortless. The upstairs hall overlooks the living room below, showcasing the home's soaring
cathedral ceilings. Outdoor living is enhanced by a screened porch, large back deck and mature fruit
trees and grapevines. Updates include newer roof and siding (2022). A two-car garage completes this
wonderful property.
Listing Office: Berkshire Hathaway HomeServices Commonwealth Real Estate, Listing
Agent: Ashley Atchue
View Map

|
|
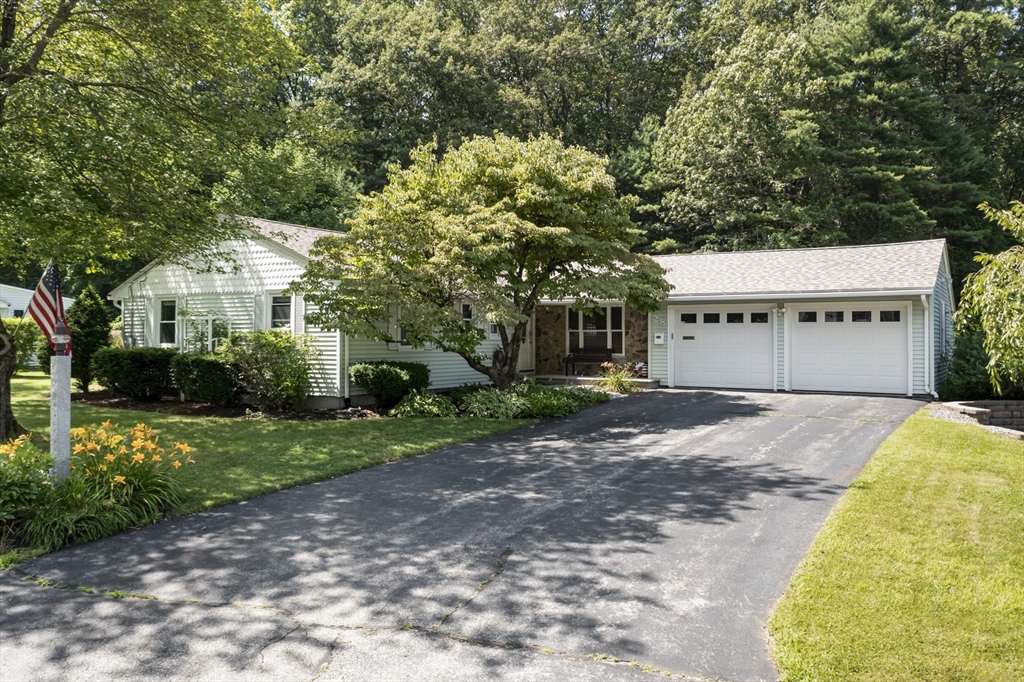
41 photo(s)
|
Holden, MA 01520
|
Sold
List Price
$600,000
MLS #
73432423
- Single Family
Sale Price
$600,000
Sale Date
10/28/25
|
| Rooms |
6 |
Full Baths |
2 |
Style |
Ranch |
Garage Spaces |
2 |
GLA |
1,860SF |
Basement |
Yes |
| Bedrooms |
3 |
Half Baths |
1 |
Type |
Detached |
Water Front |
No |
Lot Size |
16,552SF |
Fireplaces |
2 |
OPEN HOUSE CANCELLED. OFFER ACCEPTED. Nestled at 28 Meadow Wood Drive, Holden, this well maintained
home offers so much. The heart of this home resides in its thoughtfully designed kitchen including a
skylight offering natural light. You can prepare gourmet meals surrounded by stone countertops and
with the sleek design of shaker cabinets, while the island range hood stands as a focal point,
overlooking the dining area. The living room offers great space for relaxation and gatherings. The
primary bedroom serves as a private retreat, enhanced by an ensuite bathroom, providing a personal
sanctuary. Exterior access to the back yard and a walk-in closet enhance this primary bedroom. The
other two bedrooms offer hardwood floors, ceiling fans and one bedroom has a half bath. Great
sunroom overlooking the back, offers many options for the room. This home also includes, redone
patio in the back, second driveway with basketball court, two car garage and large backyard for all
your cookouts
Listing Office: RE/MAX Partners, Listing Agent: Kris Koliss
View Map

|
|
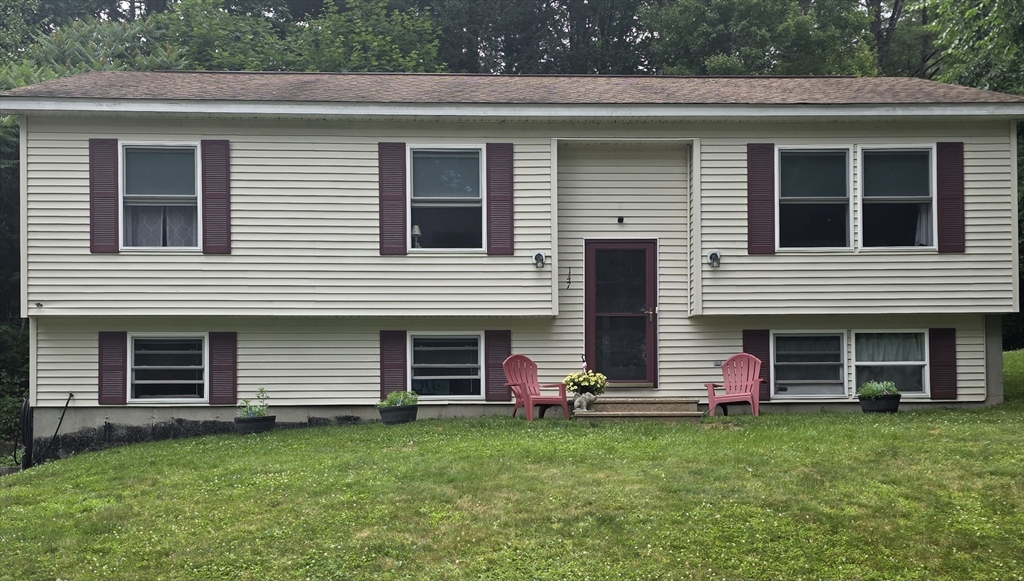
38 photo(s)
|
Barre, MA 01005
|
Sold
List Price
$389,900
MLS #
73398089
- Single Family
Sale Price
$380,000
Sale Date
10/27/25
|
| Rooms |
7 |
Full Baths |
2 |
Style |
Raised
Ranch |
Garage Spaces |
0 |
GLA |
1,750SF |
Basement |
Yes |
| Bedrooms |
3 |
Half Baths |
1 |
Type |
Detached |
Water Front |
No |
Lot Size |
20,000SF |
Fireplaces |
0 |
Modern comfort in a peaceful country setting. You get all that and more when you step into this
beautifully updated 3-bedroom, 2.5 bath home in the quiet town of Barre. The interior has been
completely remodeled in the past three years featuring new wall to wall carpeting, updated baths and
kitchen. The kitchen has beautiful granite countertops and stainless-steel appliances. Downstairs,
the finished basement includes two versatile bonus rooms - perfect for a home office, gym, playroom
or guest suite. Step outside to enjoy your morning coffee on the newer back deck, overlooking the
peaceful surroundings of this nearly half acre lot.
Listing Office: Lamacchia Realty, Inc., Listing Agent: Gail Marengo
View Map

|
|
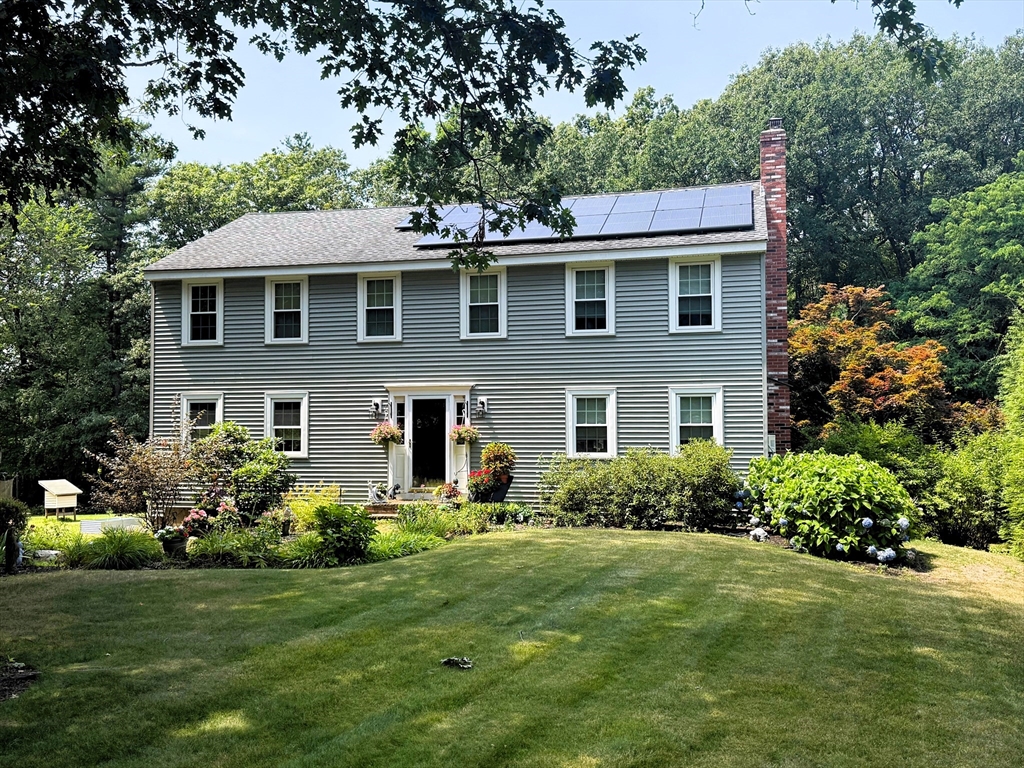
37 photo(s)

|
Andover, MA 01810
|
Sold
List Price
$949,900
MLS #
73421190
- Single Family
Sale Price
$1,040,000
Sale Date
10/24/25
|
| Rooms |
9 |
Full Baths |
2 |
Style |
Colonial |
Garage Spaces |
2 |
GLA |
3,080SF |
Basement |
Yes |
| Bedrooms |
4 |
Half Baths |
1 |
Type |
Detached |
Water Front |
No |
Lot Size |
30,013SF |
Fireplaces |
1 |
Set in the desirable High Plain/Wood Hill School District, this inviting colonial is tucked within a
cul-de-sac off a cul-de-sac neighborhood, offering both privacy and community. The home features 9
rooms, 4 bedrooms and 2.5 baths, with a versatile floor plan suited for today’s lifestyle. The
kitchen boasts new quartz countertops and opens to a deck overlooking a fabulous backyard, ideal for
outdoor entertaining or quiet relaxation. Updates include a newer roof, vinyl siding, replacement
windows, and fully paid solar panels, providing efficiency and peace of mind. Inside, natural light
fills spacious rooms designed for both casual living and formal gatherings. With Title V approval
and easy access to commuter routes, this property is move-in ready and a rare opportunity in one of
Andover’s most sought-after neighborhoods. A must-see home that combines convenience, comfort and
lasting value in a prime location.
Listing Office: RE/MAX Partners, Listing Agent: The Carroll Group
View Map

|
|
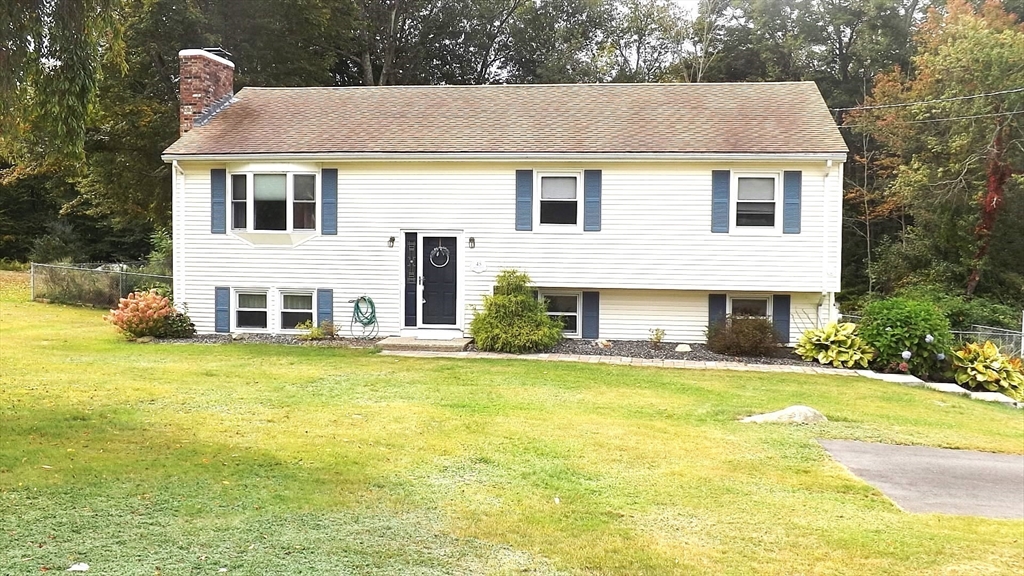
28 photo(s)
|
Webster, MA 01570
|
Sold
List Price
$449,900
MLS #
73435550
- Single Family
Sale Price
$435,000
Sale Date
10/24/25
|
| Rooms |
6 |
Full Baths |
1 |
Style |
Split
Entry |
Garage Spaces |
2 |
GLA |
1,652SF |
Basement |
Yes |
| Bedrooms |
3 |
Half Baths |
1 |
Type |
Detached |
Water Front |
No |
Lot Size |
23,979SF |
Fireplaces |
2 |
This inviting split level home offers comfort and style. Clean and crisp paint throughout. This
home has beautiful hardwoods and ceramic tile flooring for easy maintenance. The updated kitchen
features granite counters, tile back splash and stainless appliances. Vaulted ceiling in the living
room with bright and sunny bay window, fireplace and recessed lighting. The dining area has a
recently installed slider. Off the dining area you'll find a deck that overlooks a fenced in yard,
great for children and pets. The finished lower level features a spacious family room, an
additional fireplace and wet bar great for entertaining. Half bath with recent washer and dryer.
Two car garage with freshly painted epoxy floor. New driveway. Town water and sewer. This home is
move in ready and conveniently located nearby to Route 395 and minutes to Webster Lake.
Listing Office: RE/MAX Executive Realty, Listing Agent: Cheryl Fleming
View Map

|
|
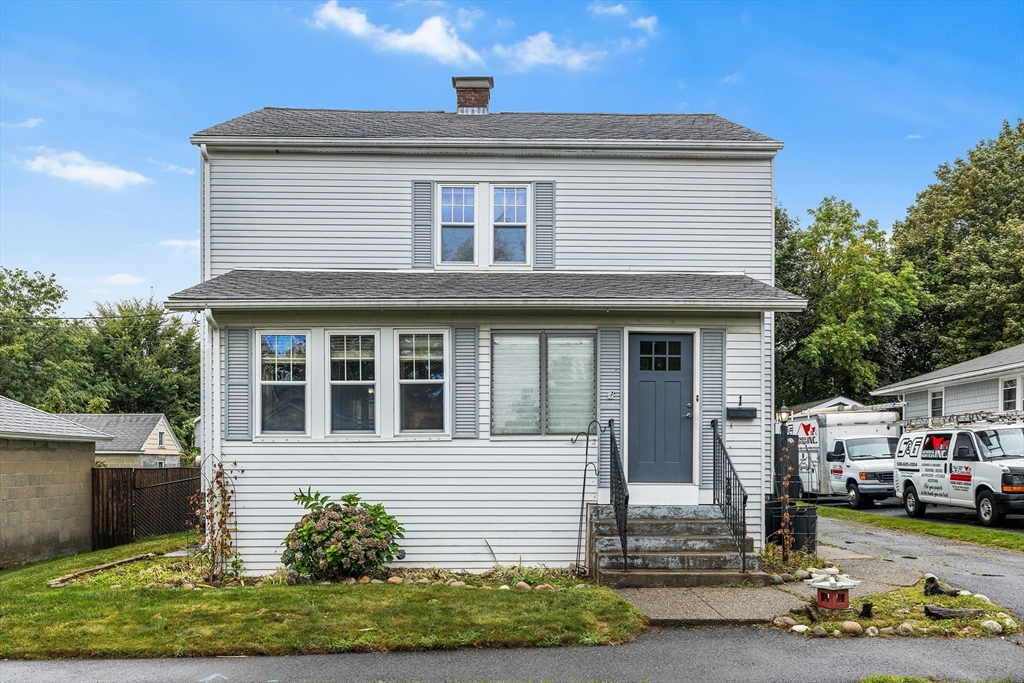
37 photo(s)

|
Worcester, MA 01606-1603
(Burncoat)
|
Sold
List Price
$400,000
MLS #
73428044
- Single Family
Sale Price
$430,000
Sale Date
10/23/25
|
| Rooms |
7 |
Full Baths |
1 |
Style |
Colonial |
Garage Spaces |
0 |
GLA |
1,736SF |
Basement |
Yes |
| Bedrooms |
3 |
Half Baths |
1 |
Type |
Detached |
Water Front |
No |
Lot Size |
5,000SF |
Fireplaces |
1 |
Located in Worcester’s desirable Burncoat neighborhood, this 3 bed, 1.5 bath colonial offers 1,739
sq ft of living space with hardwood floors throughout. The spacious kitchen features an island,
stone countertops, and plenty of cabinetry, opening to the dining area and living room with a
fireplace. A bright bonus room with French doors makes an ideal office, playroom, or den. Upstairs
you’ll find three comfortable bedrooms and a full bath. Outside, enjoy the large fenced-in backyard
with an expansive deck, shed, and plenty of room to entertain. Convenient to schools, parks,
shopping, and major routes, this home blends comfort, space, and location.
Listing Office: Panarelli Properties, Inc., Listing Agent: Justin Panarelli
View Map

|
|
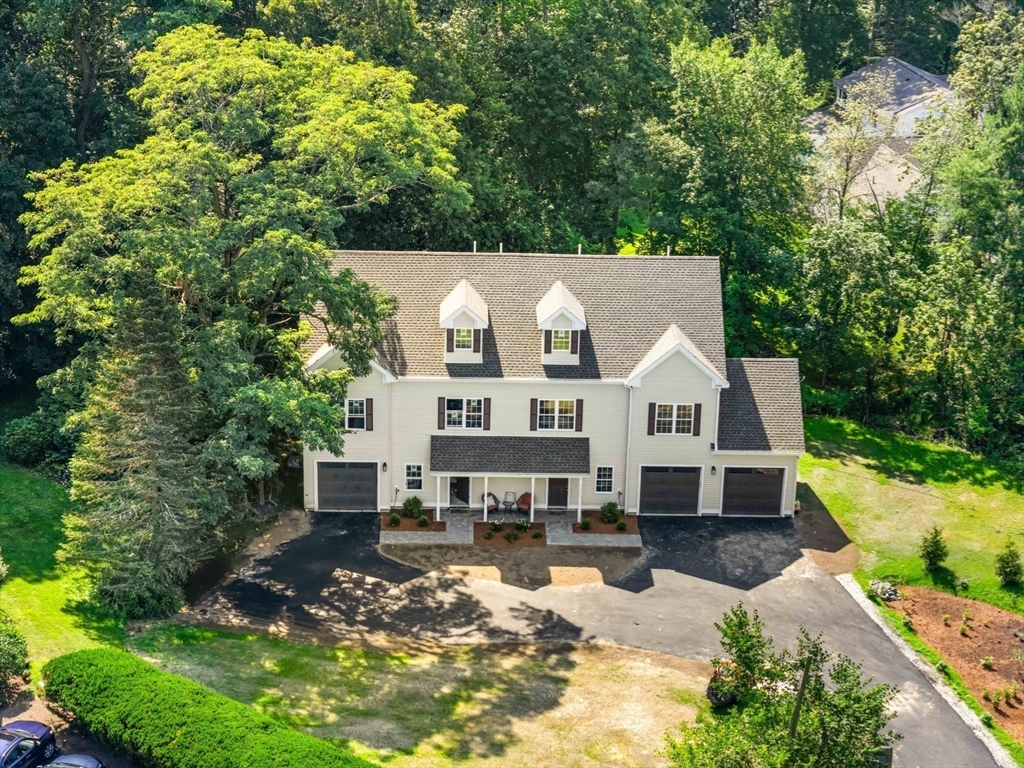
40 photo(s)
|
North Andover, MA 01845
|
Sold
List Price
$939,000
MLS #
73409820
- Single Family
Sale Price
$875,000
Sale Date
10/22/25
|
| Rooms |
6 |
Full Baths |
3 |
Style |
|
Garage Spaces |
2 |
GLA |
2,172SF |
Basement |
No |
| Bedrooms |
3 |
Half Baths |
1 |
Type |
Stock Cooperative |
Water Front |
No |
Lot Size |
0SF |
Fireplaces |
1 |
Hidden gem! Beautiful secluded property! Welcome to elegance & modern comfort in brand-new,
meticulously crafted luxury townhouse, located on the beautiful grounds of the Grey Rock Complex in
picturesque North Andover. This thoughtfully designed three-level home offers 3 spacious bds, 3.5
BA, & private 2-car garage. The open-concept layout boasts high ceilings, hardwood floors, and
abundant natural light. The designer kitchen features high end finishes, SS appliances, and sleek
quartz countertops making entertaining effortless & stylish. Deck over looks beautifully landscaped
private back yard. The main living level also features the spacious primary suite w/ ensuite luxury
bath & walk-in closet. Upstairs, 2 additional bds & FB provide space for family, guests, or home
office. Walk out LL w/FB & flexible living space with direct garage access. Just moments from the
historic Olde Centre in North Andover, this home delivers tranquility and convenience to dining,
shopping & schools!
Listing Office: William Raveis R.E. & Home Services, Listing Agent: The Lucci
Witte Team
View Map

|
|
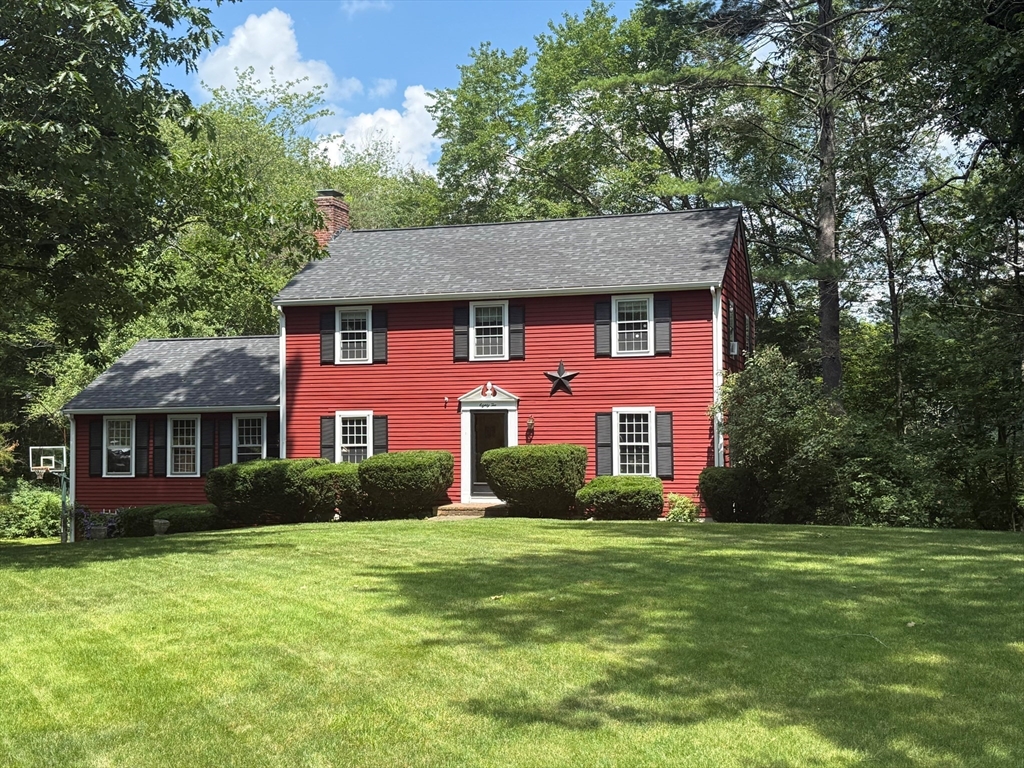
37 photo(s)

|
North Andover, MA 01845
|
Sold
List Price
$914,900
MLS #
73414420
- Single Family
Sale Price
$905,000
Sale Date
10/22/25
|
| Rooms |
9 |
Full Baths |
2 |
Style |
Colonial |
Garage Spaces |
2 |
GLA |
2,284SF |
Basement |
Yes |
| Bedrooms |
4 |
Half Baths |
1 |
Type |
Detached |
Water Front |
No |
Lot Size |
1.03A |
Fireplaces |
1 |
Classic Colonial in Prime Annie Sargent School District! Set on a private lot with a rear deck
overlooking serene woodlands, this well-maintained Colonial offers 4 spacious bedrooms and 2.5 baths
in a highly sought-after neighborhood. All bedrooms are located upstairs and feature hardwood
flooring, including the primary bedroom with private bath. The updated eat-in kitchen features white
cabinetry and tile flooring, while hardwood floors continue throughout the main level. Enjoy a
front-to-back living room, formal dining room with bay window overlooking private backyard, and a
large family room with a cozy fireplace and built-in shelving. A dedicated office with built-ins and
convenient first-floor laundry adds function and flexibility. Outside you’ll find a sprawling
manicured lawn, 2 car garage, new roof and gutters, and a spacious deck. A fabulous opportunity to
own an exceptional property!
Listing Office: RE/MAX Partners, Listing Agent: The Carroll Group
View Map

|
|
Showing listings 1 - 20 of 372:
First Page
Previous Page
Next Page
Last Page
|