Home
Single Family
Condo
Multi-Family
Land
Commercial/Industrial
Mobile Home
Rental
All
Show Open Houses Only
Showing listings 1 - 20 of 123:
First Page
Previous Page
Next Page
Last Page
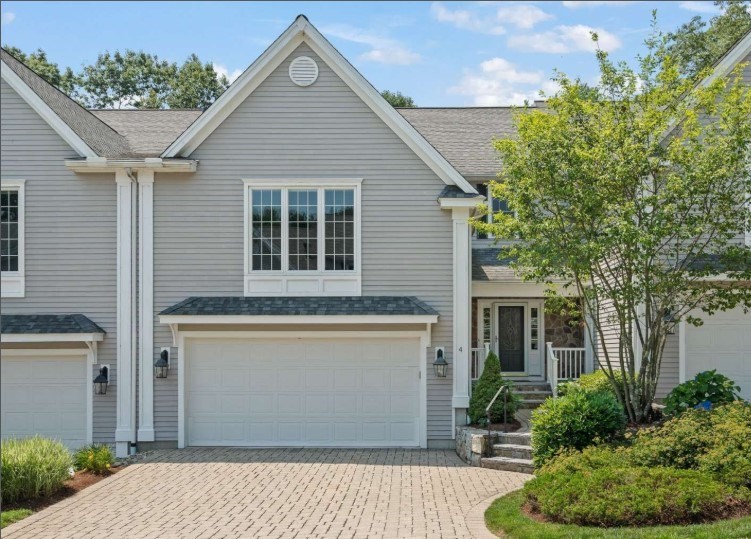
40 photo(s)

|
Andover, MA 01810
|
Sold
List Price
$1,049,900
MLS #
73414535
- Condo
Sale Price
$1,020,000
Sale Date
11/19/25
|
| Rooms |
7 |
Full Baths |
2 |
Style |
Townhouse |
Garage Spaces |
2 |
GLA |
2,795SF |
Basement |
Yes |
| Bedrooms |
2 |
Half Baths |
1 |
Type |
Condominium |
Water Front |
No |
Lot Size |
0SF |
Fireplaces |
1 |
| Condo Fee |
$766 |
Community/Condominium
Lincoln Woods
|
Pristine townhouse in desirable Lincoln Woods! This move-in ready home features an open-concept
floor plan with gourmet kitchen, sun-filled dining area with access to private patio and exceptional
views, and a spacious living room — all with hardwood floors. The family room is oversized and
boasts a gas fireplace and custom built-in entertainment center. Upstairs you’ll find the primary
suite with walk-in closet and luxurious bath with soaking tub and walk-in shower plus a
second-bedroom ensuite, offering privacy for guests and/or family. The finished lower level provides
flexible living space, ideal for a home office, gym or media room. Additional highlights include
central air, central vac, security system, 2-car garage, and paver driveway. Tucked on a private cul
de sac close to schools, commuter routes, and downtown amenities. Don’t miss this rare opportunity
to own a beautifully maintained home in one of the area’s most desirable communities.
Listing Office: RE/MAX Partners, Listing Agent: The Carroll Group
View Map

|
|
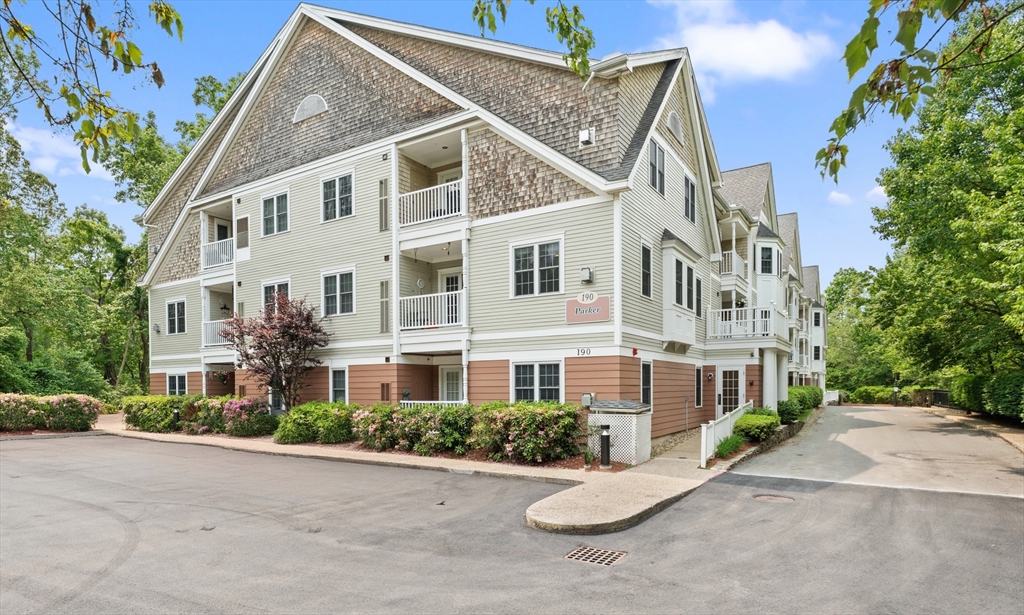
22 photo(s)

|
North Andover, MA 01845
|
Sold
List Price
$439,900
MLS #
73386889
- Condo
Sale Price
$425,000
Sale Date
11/7/25
|
| Rooms |
5 |
Full Baths |
2 |
Style |
Garden |
Garage Spaces |
0 |
GLA |
1,036SF |
Basement |
Yes |
| Bedrooms |
2 |
Half Baths |
0 |
Type |
Condominium |
Water Front |
No |
Lot Size |
0SF |
Fireplaces |
1 |
| Condo Fee |
$449 |
Community/Condominium
Kittredge Crossing
|
Pristine upper-level 2-bedroom, 2-bath unit in desirable Kittredge Crossing. This sun-filled home
features an open floor plan ideal for entertaining, with a fireplaced living room, formal dining
room with access to private balcony, and a well-appointed kitchen with oversized cabinets, granite
counters and breakfast bar. Enjoy the convenience of in-unit laundry and the added bonus of an 11x32
private storage room in the basement. Complex amenities include a clubhouse with fitness center,
sauna, and an inground pool—perfect for relaxing or socializing. Conveniently located near highways,
shopping, and The Common.
Listing Office: RE/MAX Partners, Listing Agent: The Carroll Group
View Map

|
|
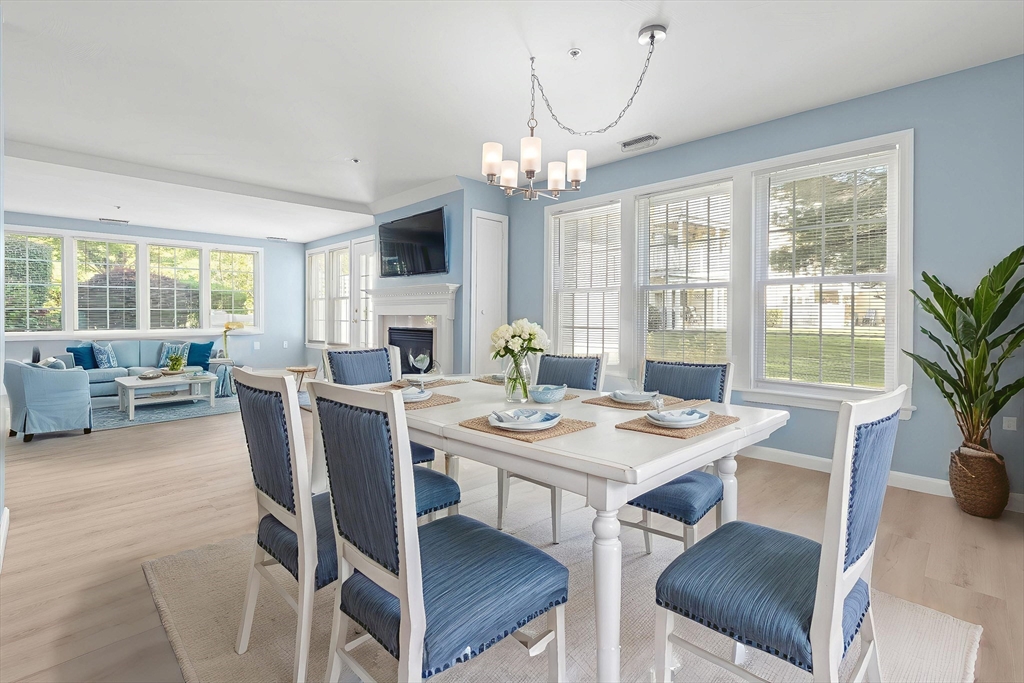
42 photo(s)

|
Methuen, MA 01844
(East Methuen)
|
Sold
List Price
$449,999
MLS #
73430597
- Condo
Sale Price
$451,500
Sale Date
10/31/25
|
| Rooms |
4 |
Full Baths |
2 |
Style |
Garden,
Attached |
Garage Spaces |
1 |
GLA |
1,316SF |
Basement |
No |
| Bedrooms |
2 |
Half Baths |
0 |
Type |
Condominium |
Water Front |
Yes |
Lot Size |
0SF |
Fireplaces |
1 |
| Condo Fee |
$398 |
Community/Condominium
Pride's Crossing
|
SHOWINGS WILL NOT BEGIN UNTIL OH EVENT-WEDNESDAY 9/17/25 on this First-floor, single-level condo
unit at Prides Crossing featuring a private side entrance and peaceful water views from your own
patio. This unit includes a garage with storage and a cozy fireplace—two highly sought-after
features not available in every unit. Updated throughout with a soft, ultramodern color palette, new
baseboard trim, brand new light fixtures, combo smoke/CO detectors, and all new, stainless steel
appliances including a gas range. Light-toned, luxury vinyl plank flooring flows through the main
living areas, while the bathrooms feature classic tile flooring that complements the overall design.
An exterior door off the living room leads to your private patio overlooking the pond; a perfect
spot to relax and unwind. Additional conveniences include in-unit laundry and nearby guest parking.
Enjoy beautifully landscaped grounds, walking paths, and convenient access to highways, shopping,
dining and more.
Listing Office: Churchill Properties, Listing Agent: Heidi Roy
View Map

|
|
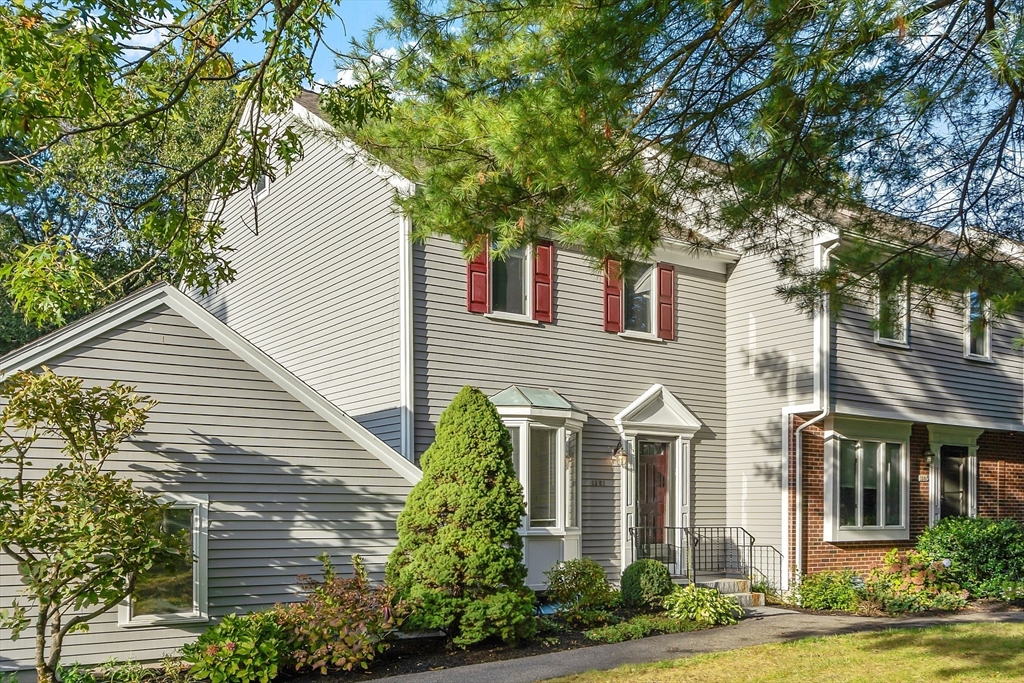
38 photo(s)
|
Peabody, MA 01960
|
Sold
List Price
$599,900
MLS #
73434924
- Condo
Sale Price
$625,000
Sale Date
10/27/25
|
| Rooms |
7 |
Full Baths |
2 |
Style |
Townhouse |
Garage Spaces |
1 |
GLA |
2,394SF |
Basement |
Yes |
| Bedrooms |
3 |
Half Baths |
1 |
Type |
Condominium |
Water Front |
No |
Lot Size |
0SF |
Fireplaces |
0 |
| Condo Fee |
$530 |
Community/Condominium
|
Beautifully maintained end-unit townhouse in desirable Huntington Woods with a flexible and stylish
4-level floor plan. The main level features a kitchen with beautiful wood cabinetry, granite
counters and stainless steel appliances, a half bath, and a spacious living/dining area with
hardwood floors and a slider to a private deck. Upstairs offers a primary suite with double closets,
a dressing area with vanity and sink, and access to the full bath. There is also a large second
bedroom. Need more space? The expansive third floor and walkout lower level provide great options
for extra bedrooms, a home office, or bonus living space. Additional features include a partially
finished lower level with a 3/4 bath, laundry, storage and a new heating system. A one-car attached
garage provides shelter from the elements for your car. Enjoy top-notch amenities just outside your
door: pool, clubhouse, fitness center, tennis and pickleball. Great location for shopping, dining,
and commuting.
Listing Office: RE/MAX Partners, Listing Agent: Paul Annaloro
View Map

|
|
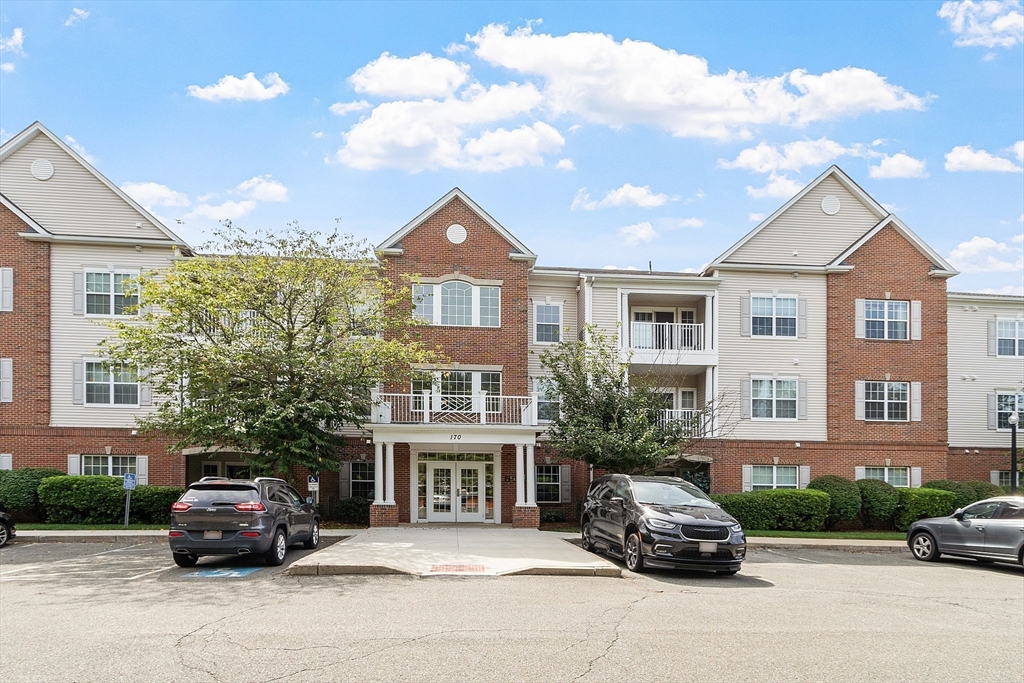
32 photo(s)

|
Andover, MA 01810
|
Sold
List Price
$599,900
MLS #
73429530
- Condo
Sale Price
$590,000
Sale Date
10/24/25
|
| Rooms |
5 |
Full Baths |
2 |
Style |
Garden |
Garage Spaces |
1 |
GLA |
1,420SF |
Basement |
No |
| Bedrooms |
2 |
Half Baths |
0 |
Type |
Condominium |
Water Front |
No |
Lot Size |
0SF |
Fireplaces |
0 |
| Condo Fee |
$590 |
Community/Condominium
Coachman's Ridge
|
Welcome to Coachman’s Ridge Condominiums, one of Andover’s most desirable communities, renowned for
its superior Pulte craftsmanship and construction. Perfectly situated just across from the YMCA,
this end unit offers a blend of convenience, quality, and comfort. Step inside to find an inviting
floor plan with hardwood floors throughout the main living areas, a spacious dining room ideal for
entertaining, and a light-filled living room with direct access to your own private balcony -an
ideal retreat for morning coffee and evening relaxation. The kitchen features tile floors, SS
appliances and plenty of cabinetry for storage. The primary bedroom suite includes a private bath,
while a second bedroom provides the perfect space for guests, an office, or den. Additional
amenities include garage parking, extra storage, and low-maintenance living, all within minutes of
downtown Andover’s shops, dining, train and highway. A true commuter’s dream offering the best of
both comfort and location!
Listing Office: RE/MAX Partners, Listing Agent: The Carroll Group
View Map

|
|
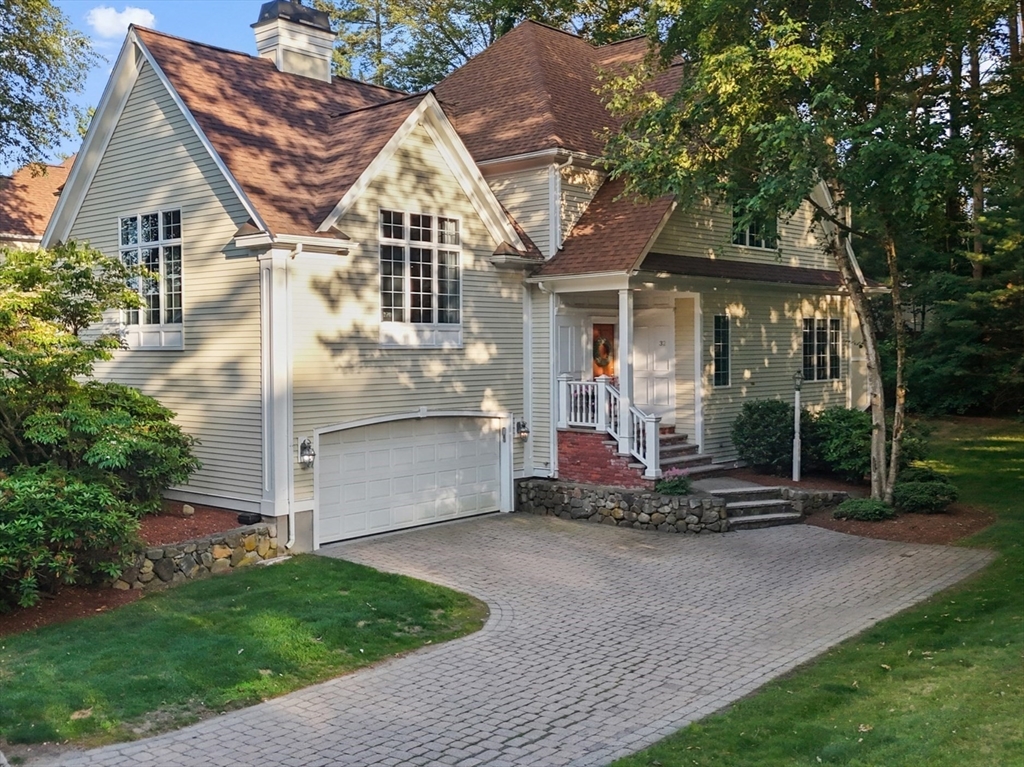
41 photo(s)

|
Andover, MA 01810
|
Sold
List Price
$1,230,000
MLS #
73396559
- Condo
Sale Price
$1,180,000
Sale Date
10/9/25
|
| Rooms |
8 |
Full Baths |
3 |
Style |
Townhouse |
Garage Spaces |
2 |
GLA |
3,391SF |
Basement |
Yes |
| Bedrooms |
3 |
Half Baths |
1 |
Type |
Condominium |
Water Front |
No |
Lot Size |
0SF |
Fireplaces |
2 |
| Condo Fee |
$767 |
Community/Condominium
Eagles Place
|
Nestled in the highly sought-after Andover CC neighborhood, this beautifully updated end unit offers
the perfect blend of space, style, and privacy! Featuring 3 bedrooms, 3.5 updated baths, and a
flexible open-concept layout, the home lives like a SF residence with the added benefits of
resort-style amenities. The chef’s kitchen boasts new appliances and seamlessly connects to the
dining and living areas, where a cozy fireplace and access to the rear deck overlooks a private
yard. The spacious family room, complete with a second fireplace includes custom-built-ins. Upstairs
you’ll find primary ensuite as well as a second ensuite bedroom. The finished LL adds valuable
living space (guest bedroom, full bath, and home office/gym). Enjoy access to a private clubhouse
and swimming pool, Andover top-rated schools, and commuter routes. This stylish, move-in-ready end
unit delivers the best of both worlds: the space & feel of a SF home with the ease and amenities of
luxury condo living.
Listing Office: RE/MAX Partners, Listing Agent: The Carroll Group
View Map

|
|
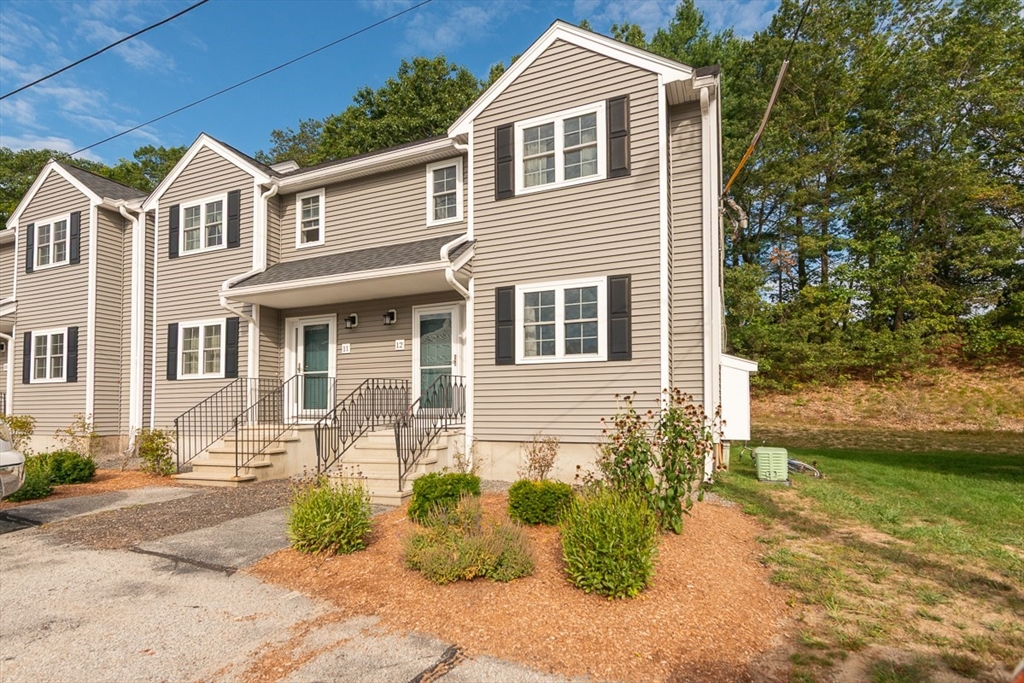
31 photo(s)

|
Pepperell, MA 01463-1745
|
Sold
List Price
$319,000
MLS #
73425402
- Condo
Sale Price
$315,500
Sale Date
10/8/25
|
| Rooms |
5 |
Full Baths |
1 |
Style |
Townhouse |
Garage Spaces |
0 |
GLA |
1,442SF |
Basement |
Yes |
| Bedrooms |
2 |
Half Baths |
1 |
Type |
Condominium |
Water Front |
No |
Lot Size |
0SF |
Fireplaces |
0 |
| Condo Fee |
$570 |
Community/Condominium
Berkshire Estates
|
Move-in ready end-unit condo in sought-after Berkshire Estates, a small complex of fewer than 40
units. Enter into a spacious living room w/ hardwood floors that flow into the dining area, complete
w/ slider to a private back deck overlooking a lush tree line. The white-cabinet galley kitchen sits
just off the dining area, along w/ a convenient guest half bath. Upstairs offers 2 generous bedrooms
(1 w/ walk-up attic access—ideal for finishing or storage) & a full bath. The finished basement adds
bonus living space plus a separate storage/utility area w/ laundry hookups. Enjoy the ease of condo
living w/ association perks: sewer, master insurance, exterior/road maintenance, landscaping, snow &
refuse removal, & management. Town water/sewer. Outdoor common space available. Perfectly located
close to in-town amenities & the Nashua Rail Trail.
Listing Office: Keller Williams Realty - Merrimack, Listing Agent: Blood Team
View Map

|
|
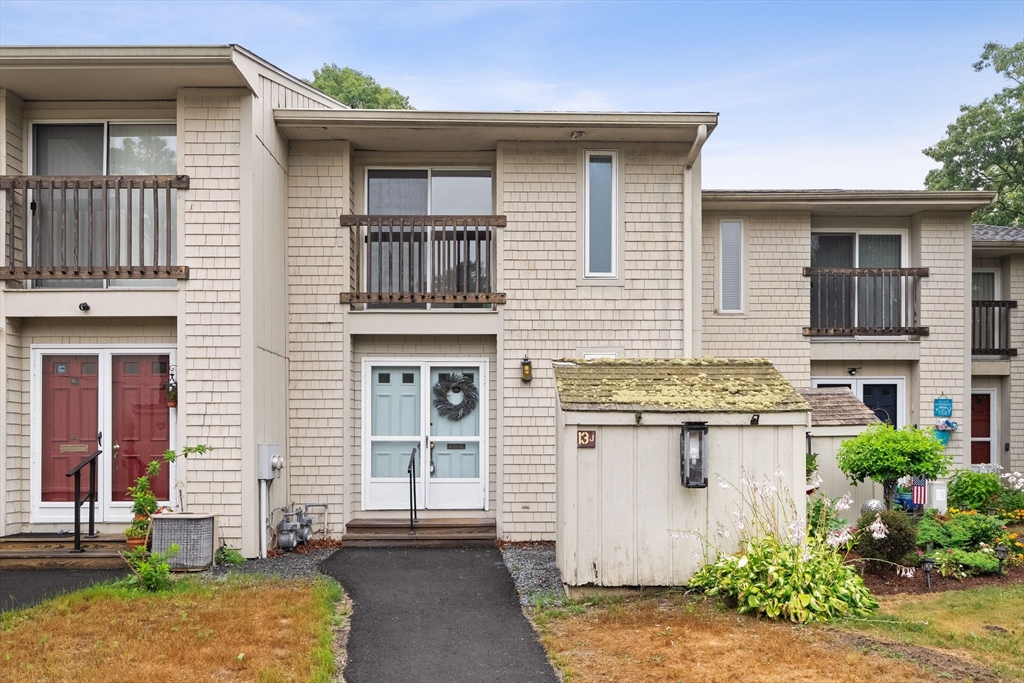
36 photo(s)
|
Yarmouth, MA 02673
|
Sold
List Price
$399,900
MLS #
73402666
- Condo
Sale Price
$390,000
Sale Date
10/2/25
|
| Rooms |
4 |
Full Baths |
2 |
Style |
Townhouse |
Garage Spaces |
0 |
GLA |
1,246SF |
Basement |
Yes |
| Bedrooms |
2 |
Half Baths |
1 |
Type |
Condominium |
Water Front |
No |
Lot Size |
0SF |
Fireplaces |
0 |
| Condo Fee |
$1,733 |
Community/Condominium
|
Beautifully maintained & updated 2-bed, 2.5-bath townhouse in a sought-after community with
top-notch amenities. Enjoy the pool, tennis courts, and Horse Pond access - great for kayaking and
outdoor fun. The home features a spacious layout with potential extra living space in the lower
level. Modern touches create a serene, comfortable atmosphere. Conveniently located near Route 28,
West Yarmouth shops, Seagull Beach, and highway access—offering the best of Cape living!
Listing Office: RE/MAX Partners, Listing Agent: Steven Pizzarella
View Map

|
|
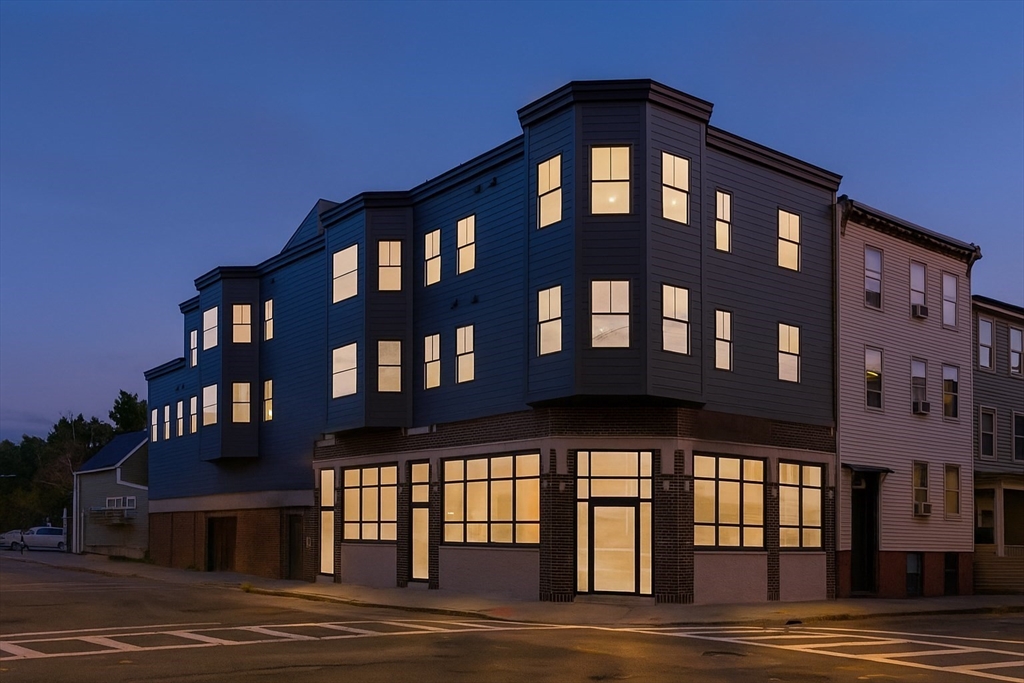
10 photo(s)
|
Boston, MA 02128
(East Boston's Orient Heights)
|
Sold
List Price
$700,000
MLS #
73433395
- Condo
Sale Price
$700,000
Sale Date
9/19/25
|
| Rooms |
5 |
Full Baths |
2 |
Style |
Attached |
Garage Spaces |
1 |
GLA |
1,019SF |
Basement |
Yes |
| Bedrooms |
2 |
Half Baths |
0 |
Type |
Condominium |
Water Front |
No |
Lot Size |
0SF |
Fireplaces |
0 |
| Condo Fee |
$300 |
Community/Condominium
|
Welcome to 655 Saratoga Street – a brand new, thoughtfully designed 2-bedroom, 2-bath condo in the
heart of East Boston. This stunning home offers the perfect blend of modern comfort and city
convenience, featuring garage parking, a sun-drenched open floor plan, and designer finishes
throughout. The spacious layout seamlessly connects the kitchen and living areas – ideal for
entertaining or relaxing at home. Enjoy a modern kitchen with high-end appliances, sleek cabinetry,
and plenty of counter space. With oversized windows throughout, natural light floods every corner of
the home, enhancing its warm and airy feel. The primary suite includes a luxurious en-suite
bathroom, while two additional bedrooms provide flexibility for guests, a home office, or growing
families. Located just steps from the Wood Island T Station, commuting into downtown Boston or Logan
Airport is effortless.
Listing Office: Byrnes Real Estate Group LLC, Listing Agent: Kovacs Savage Team
View Map

|
|
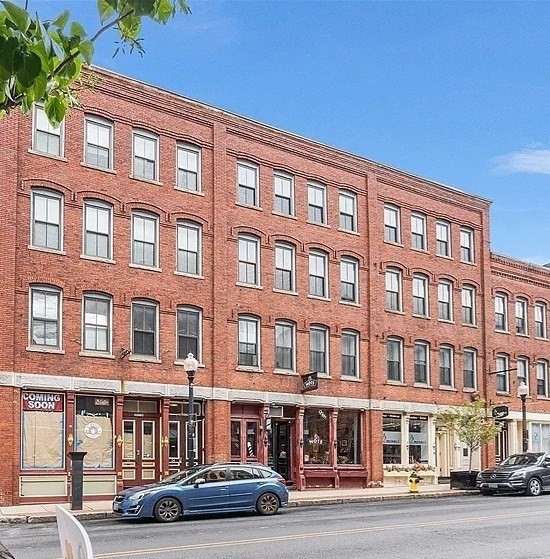
23 photo(s)

|
Haverhill, MA 01832
|
Sold
List Price
$349,900
MLS #
73393648
- Condo
Sale Price
$340,000
Sale Date
9/12/25
|
| Rooms |
5 |
Full Baths |
1 |
Style |
Garden |
Garage Spaces |
0 |
GLA |
1,130SF |
Basement |
No |
| Bedrooms |
2 |
Half Baths |
0 |
Type |
Condominium |
Water Front |
No |
Lot Size |
0SF |
Fireplaces |
0 |
| Condo Fee |
$337 |
Community/Condominium
Historic Nichols Block Condominium
|
Discover the perfect blend of character, comfort & convenience in this oversized top-floor loft at
the Historic Nichols Block in the heart of Haverhill’s vibrant downtown. Spanning 1,130 sf, this
2-bed/1-bath unit boasts high ceilings & walls of windows flooding the space w/ natural light, &
partial views of the Merrimack River. The open-concept layout includes living & dining area, ideal
for entertaining, and a modern kitchen that is well-appointed w/ granite countertops, SS appliances,
and a breakfast bar for casual dining. The primary bedroom includes a generous walk-in closet, while
the second bedroom is perfect for guests, home office, or creative studio space. Add’l amenities
include in-unit laundry, central air, elevator access, private basement storage, and a shared
rooftop deck just steps away—perfect for enjoying city views & summer evenings. Great location close
to local shops, cafes, restaurants, and nightlife & just minutes from the commuter rail to Boston.
Low condo fees!
Listing Office: RE/MAX Partners, Listing Agent: The Carroll Group
View Map

|
|
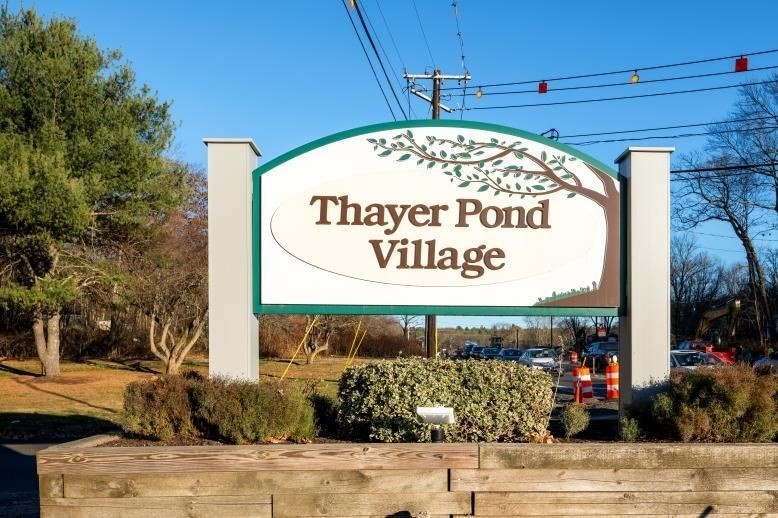
23 photo(s)
|
Oxford, MA 01537
|
Sold
List Price
$234,900
MLS #
73407545
- Condo
Sale Price
$240,000
Sale Date
9/4/25
|
| Rooms |
4 |
Full Baths |
1 |
Style |
Garden |
Garage Spaces |
0 |
GLA |
816SF |
Basement |
No |
| Bedrooms |
1 |
Half Baths |
0 |
Type |
Condominium |
Water Front |
No |
Lot Size |
0SF |
Fireplaces |
0 |
| Condo Fee |
$256 |
Community/Condominium
|
Don't miss out on this absolutely immaculate 1-bedroom Condo in desirable Thayer Pond Village!
Recent updates include new flooring and fresh paint throughout as well as a new bath tub! Stainless
steel appliances included! Other amenities include a gorgeous swimming pool and recreation area!
Very affordable condo fee of only $256 per month! All this with a great location only minutes to
shopping, multiple restaurants, I-395, I-290, I-84 and the Mass Pike...a commuter's dream!
Listing Office: Kevin O'Connor Real Estate Professionals, Inc., Listing Agent:
Kevin O Connor
View Map

|
|
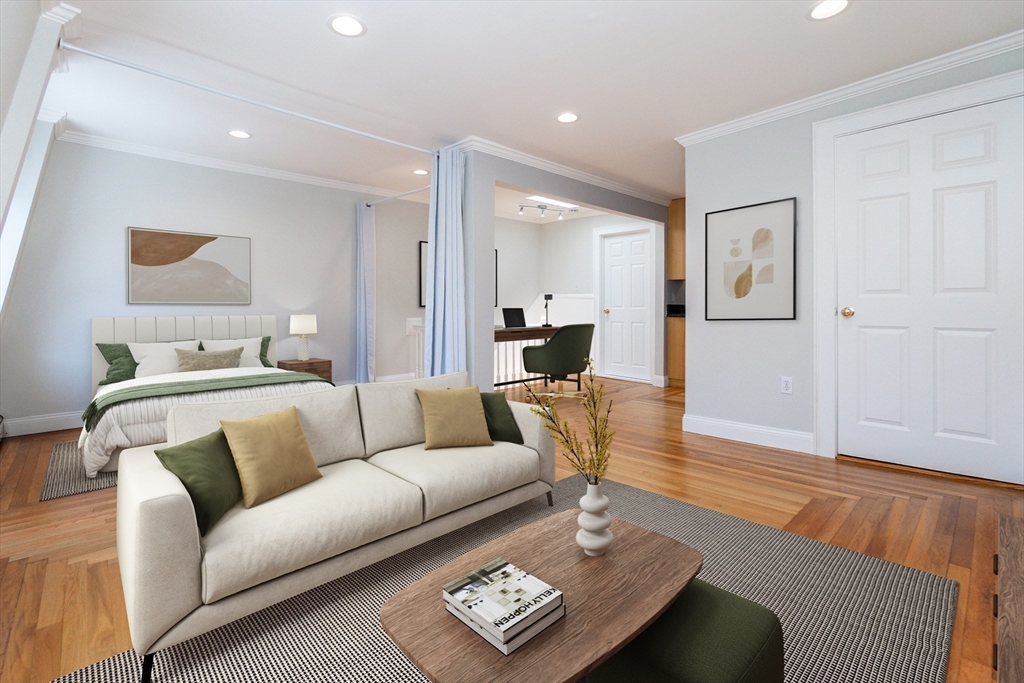
19 photo(s)

|
Boston, MA 02127
(South Boston)
|
Sold
List Price
$434,900
MLS #
73392008
- Condo
Sale Price
$434,900
Sale Date
8/29/25
|
| Rooms |
3 |
Full Baths |
1 |
Style |
2/3 Family |
Garage Spaces |
0 |
GLA |
516SF |
Basement |
No |
| Bedrooms |
1 |
Half Baths |
0 |
Type |
Condominium |
Water Front |
No |
Lot Size |
516SF |
Fireplaces |
0 |
| Condo Fee |
$392 |
Community/Condominium
|
Don't miss this gorgeous newly renovated top floor Studio with sleeping alcove that can easily be
converted to a 1 bed. This beautiful condo will appeal to owner occupants and investors alike with
recent updates that include new high end appliances with Italian gas burner range, new dishwasher
and new fridge. The kitchen also features modern cabinets and granite counter tops and an in-unit
full size stackable Washer & Dryer. Stunning newly tiled bathroom with modern finishes and designer
floating vanity cabinet. Newly refinished hardwood floors with unique design in the sleeping alcove
area. Spacious closet with newly installed Elfa closet system and the entire unit has been freshly
painted. Incredible location steps from the beach and Dorchester Bay along with Southie's best
restaurants, nightlife, shops and more. Heat and hot water included in the condo fee of this
professionally managed association. This is an incredible opportunity to own one of Southie's best
entry level condos!
Listing Office: All Things Real Estate, Inc., Listing Agent: Christopher Buono
View Map

|
|
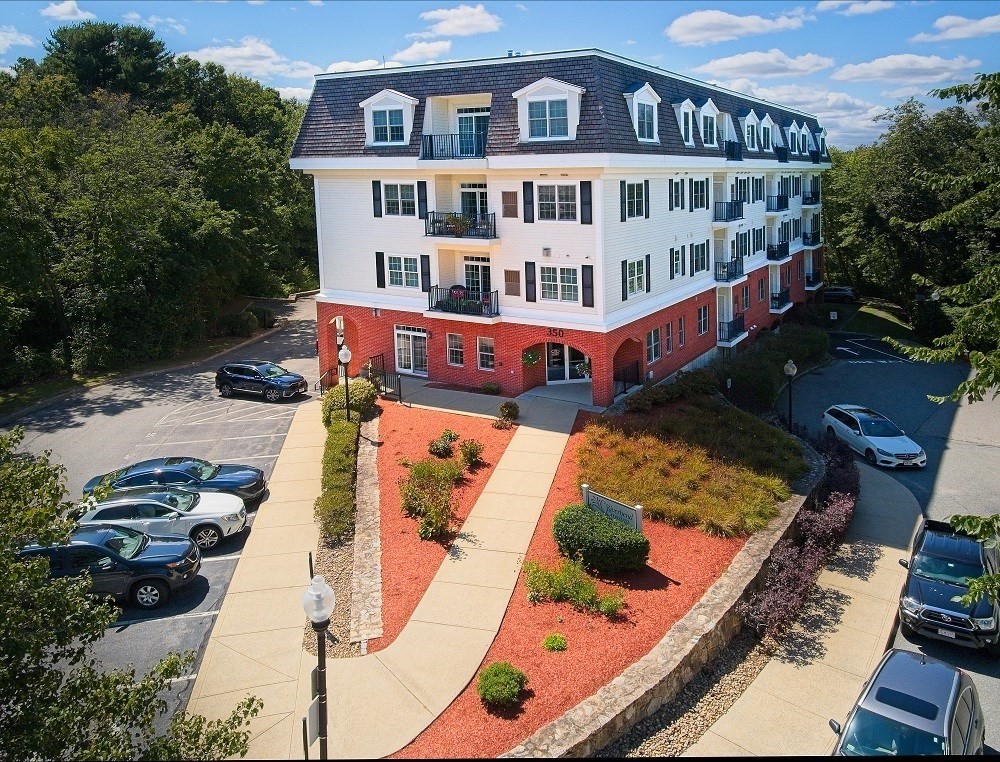
29 photo(s)

|
North Andover, MA 01845
|
Sold
List Price
$465,000
MLS #
73374658
- Condo
Sale Price
$452,800
Sale Date
8/26/25
|
| Rooms |
5 |
Full Baths |
2 |
Style |
Garden,
Mid-Rise |
Garage Spaces |
1 |
GLA |
1,272SF |
Basement |
No |
| Bedrooms |
2 |
Half Baths |
0 |
Type |
Condominium |
Water Front |
No |
Lot Size |
0SF |
Fireplaces |
1 |
| Condo Fee |
$375 |
Community/Condominium
Riverbend Crossing Condominium
|
Riverbend Crossing 55+ condo community (one occupant must be 55 or older). Beautifully maintained 2
BR 2 BA corner unit on 2nd floor, offering a lot of natural light. Open floor plan features kitchen
with cherry cabinets, granite countertops and breakfast bar with fireplaced (gas) living room. Enjoy
the morning sun on the balcony. Upgrades include hardwood floors, tray ceilings, crown molding, in
unit laundry, recessed lights and plenty of closet space. Additional storage in basement, plus a
deeded parking space in carport. Common areas include a fireplaced lobby/sitting area and library
area, a skylit reading/sitting area on the first floor, and common activity room with kitchen
available for individual functions. Updated/newer appliances include heating/air conditioning unit
(2024). Hike in your backyard on the Shawsheen River Trail.
Listing Office: RE/MAX Partners, Listing Agent: Pamela Lebowitz
View Map

|
|
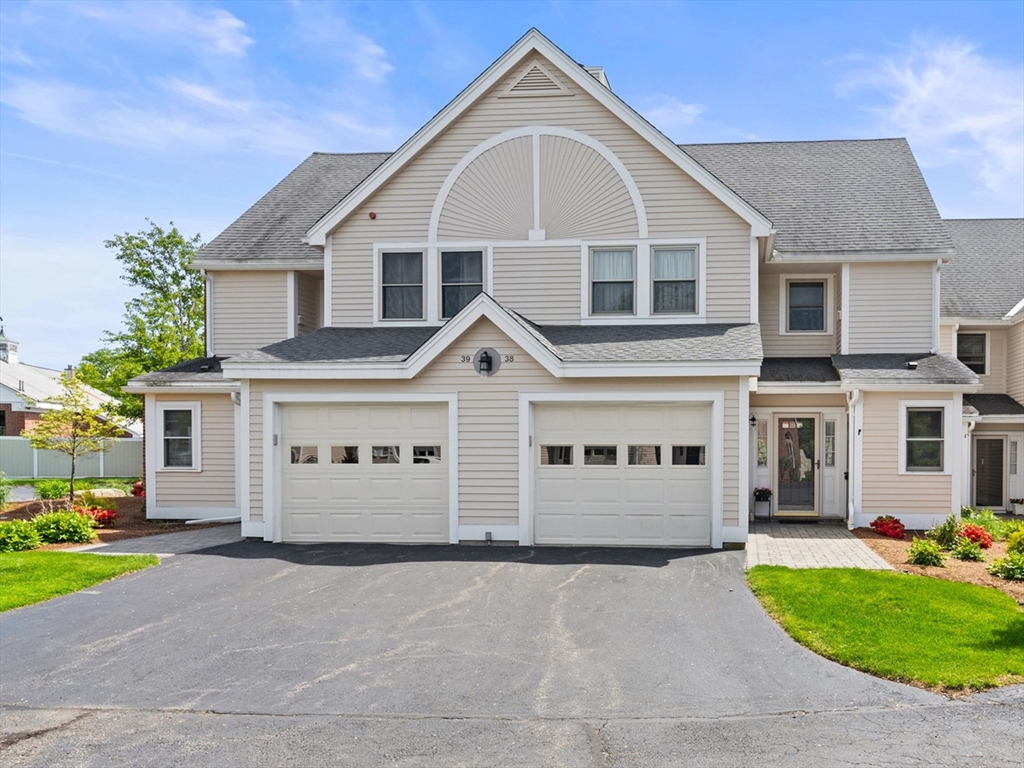
24 photo(s)

|
North Andover, MA 01845-5819
|
Sold
List Price
$574,900
MLS #
73382750
- Condo
Sale Price
$567,500
Sale Date
8/26/25
|
| Rooms |
6 |
Full Baths |
2 |
Style |
Townhouse |
Garage Spaces |
1 |
GLA |
1,902SF |
Basement |
No |
| Bedrooms |
2 |
Half Baths |
1 |
Type |
Condominium |
Water Front |
No |
Lot Size |
0SF |
Fireplaces |
1 |
| Condo Fee |
$434 |
Community/Condominium
Alcott Village
|
Sought after Alcott Village! Step inside to a light and bright updated kitchen featuring tile
flooring, stainless steel appliances, loads of cabinetry and a cozy breakfast bar. The sun filled
dining room is adjacent to the kitchen and features large windows overlooking a private backyard,
hardwood floors and an open concept floor design, leading into a sunken living room with fireplace,
wet-bar, hardwood flooring, cathedral ceiling plus access to the rear patio with private setting.
Upstairs you'll find 2 large bedrooms including a master suite, ample closet space, two full baths,
laundry with full size washer and dryer and a loft area that is perfect for "at home" office space.
The attached garae, central A/C and central vac, off street parking plus easy access to commuter
routes makes this an excellent buying opportunity.
Listing Office: RE/MAX Partners, Listing Agent: The Carroll Group
View Map

|
|
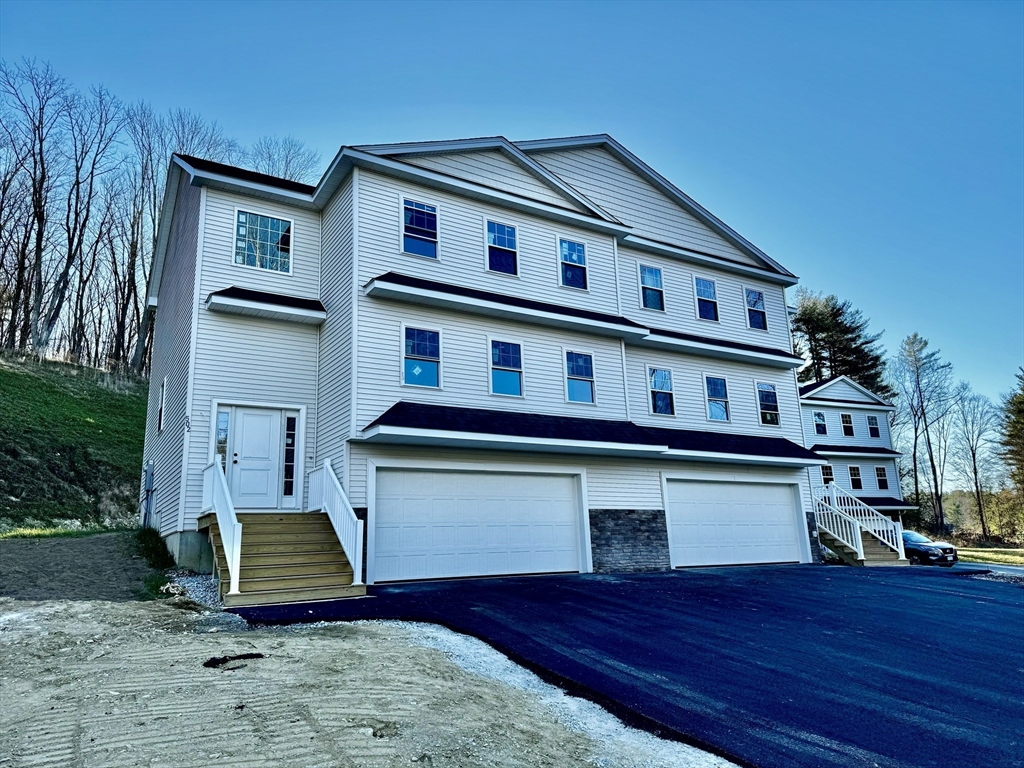
18 photo(s)
|
Charlton, MA 01507
|
Sold
List Price
$439,900
MLS #
73295719
- Condo
Sale Price
$445,000
Sale Date
8/25/25
|
| Rooms |
6 |
Full Baths |
2 |
Style |
Townhouse,
Half-Duplex |
Garage Spaces |
2 |
GLA |
2,059SF |
Basement |
Yes |
| Bedrooms |
3 |
Half Baths |
1 |
Type |
Condominium |
Water Front |
No |
Lot Size |
8.32A |
Fireplaces |
0 |
| Condo Fee |
$320 |
Community/Condominium
James Lane Town Houses
|
This spacious half duplex Townhome is under construction and nearly complete. Bright open floorplan
on the main level. Kitchen has center island, granite countertops, stainless steel appliances and
engineered hardwood flooring. Open Living Room is expansive. Half bath and Pantry Closet complete
this floor. 3 Bedrooms and two full baths on the second floor. Primary Bedroom offers a walk-in
closet and private bath. Energy efficient propane heating system with AC, sprinkler fire suppression
system is standard. HOA fee covers Master Insurance policy, snow removal, landscaping, trash
removal, reserve funds and road maintenance. Attractive facade with vinyl siding and shake & stone
detailing. Built to the latest energy codes. Great highway access and Glenn Echo Lake is
nearby.
Listing Office: Century 21 Custom Home Realty, Listing Agent: Karen Mercure Jerz
View Map

|
|
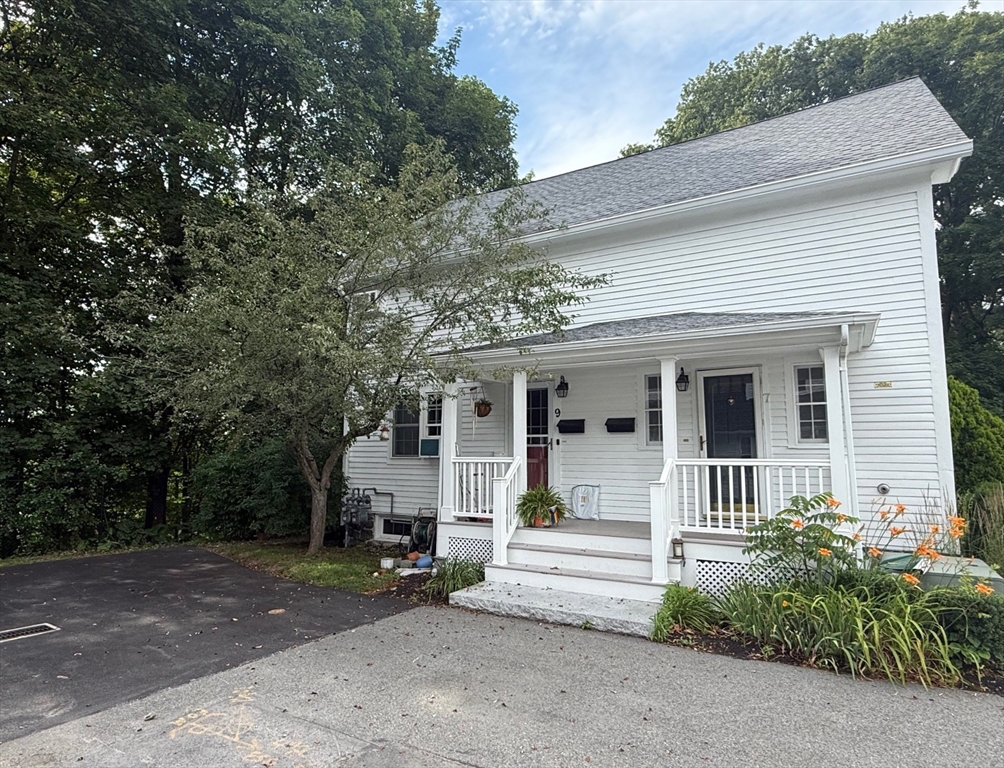
34 photo(s)
|
Andover, MA 01810
(In Town)
|
Sold
List Price
$625,000
MLS #
73405963
- Condo
Sale Price
$650,000
Sale Date
8/25/25
|
| Rooms |
6 |
Full Baths |
2 |
Style |
Townhouse,
Duplex |
Garage Spaces |
0 |
GLA |
1,610SF |
Basement |
Yes |
| Bedrooms |
3 |
Half Baths |
0 |
Type |
Condominium |
Water Front |
No |
Lot Size |
0SF |
Fireplaces |
0 |
| Condo Fee |
$431 |
Community/Condominium
Temple Place
|
Welcome home to Temple Place! Located just 1/3 of a mile from all downtown Andover has to offer-
fabulous restaurants, coffee shops, Memorial Hall library, shopping, and a commuter rail station to
Boston. It's all right down the street. Just beyond the welcoming front porch, an open floor plan
greets you with oak hardwood floors and beamed ceilings. The newly-renovated kitchen boasts
stainless steel appliances, crystallized marble countertops, a tile backsplash, and stylish
cabinets. Upstairs are three generous sized bedrooms, an updated full bath, and a loft suitable for
an extra bedroom or home office. The entire home has been very well cared for, updated, and is in
move-in condition.
Listing Office: RE/MAX Partners, Listing Agent: The Carroll Group
View Map

|
|
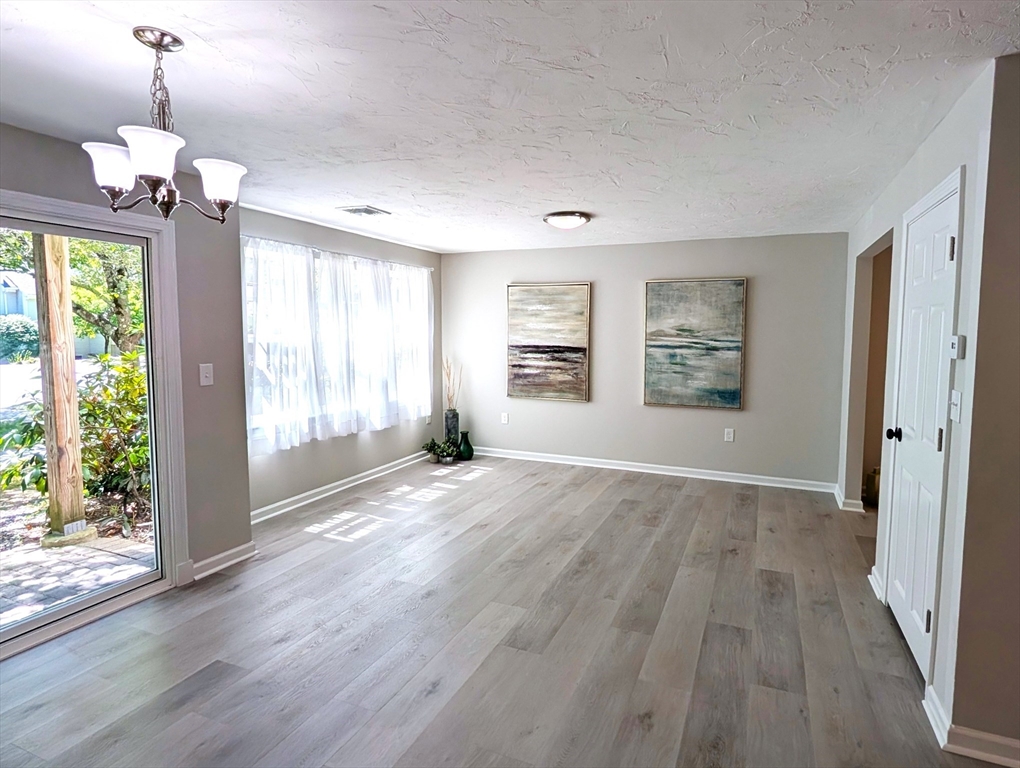
14 photo(s)
|
Worcester, MA 01606-1881
|
Sold
List Price
$220,000
MLS #
73395812
- Condo
Sale Price
$225,000
Sale Date
8/21/25
|
| Rooms |
3 |
Full Baths |
1 |
Style |
Garden |
Garage Spaces |
0 |
GLA |
658SF |
Basement |
No |
| Bedrooms |
1 |
Half Baths |
0 |
Type |
Condominium |
Water Front |
No |
Lot Size |
0SF |
Fireplaces |
0 |
| Condo Fee |
$343 |
Community/Condominium
Halcyon Hills
|
Freshly remodeled unit in desirable Halcyon Hill community. Beautiful first floor unit featuring new
kitchen with premium cabinets, quartz countertops and stainless steel appliances, new windows and
patio door, new flooring, new HVAC and water heater, freshly painted. 1 deeded parking spot.
Additional storage unit included. Commuter dream, close to I-290 and I-190. Nothing to do, just move
in and enjoy! No showings until Friday, June 27th.
Listing Office: Daniel Stroe Realty, Listing Agent: Daniel Stroe
View Map

|
|
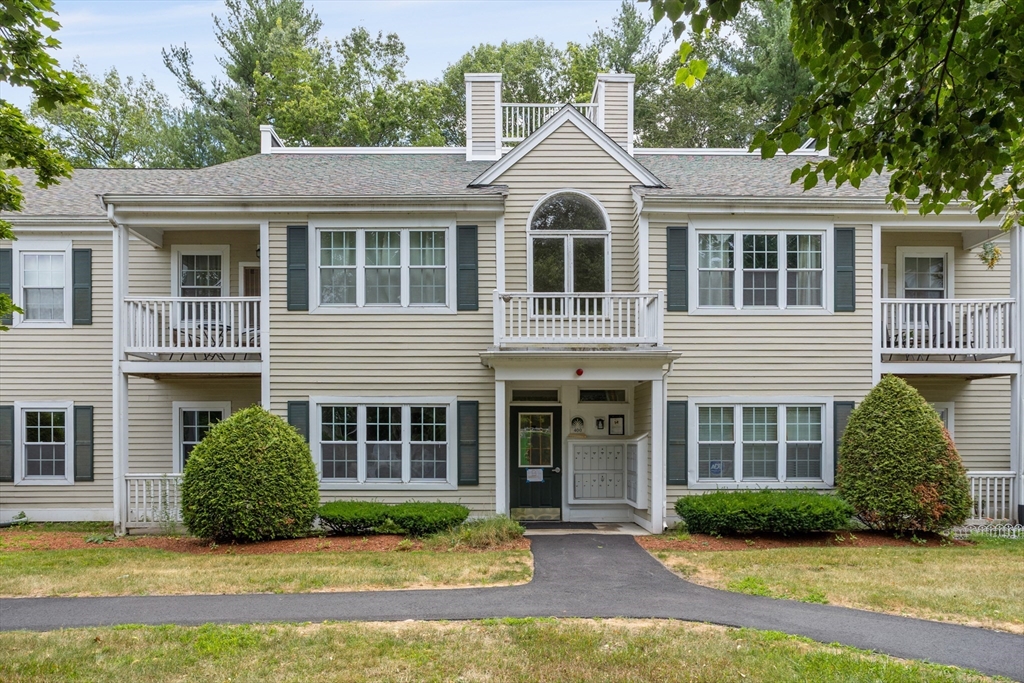
28 photo(s)
|
Andover, MA 01810
|
Sold
List Price
$469,900
MLS #
73401368
- Condo
Sale Price
$490,000
Sale Date
8/20/25
|
| Rooms |
6 |
Full Baths |
2 |
Style |
Garden |
Garage Spaces |
0 |
GLA |
1,163SF |
Basement |
No |
| Bedrooms |
3 |
Half Baths |
0 |
Type |
Condominium |
Water Front |
No |
Lot Size |
0SF |
Fireplaces |
0 |
| Condo Fee |
$443 |
Community/Condominium
Brookside At Andover
|
Welcome to this well-updated, single-level 3 bedroom, 2 full bath condo unit at Brookside Andover.
Featuring newer vinyl plank flooring, vinyl replacement windows, central AC, and neutral fresh paint
throughout! A ground level private entrance leads into the spacious living room, open concept
kitchen w/ granite countertops and stainless steel appliances, and open dining room nook with
elegant wood paneling. The spacious primary bedroom features walk-in closet and en-suite bath with
tile flooring and tub/shower combo. Two additional bedrooms and common full bath with shower.
In-unit laundry tucked away in separate laundry closet. Lovely neighborhood with plenty of amenities
including a clubhouse with exercise room, in-ground outdoor pool, and private event space, as well
as tennis court and playground. Low condo fee also includes water, sewer and hot water. Don’t miss
this opportunity to make this your move-in ready Andover home!
Listing Office: Keller Williams Realty-Merrimack, Listing Agent: Padma Sonti
View Map

|
|
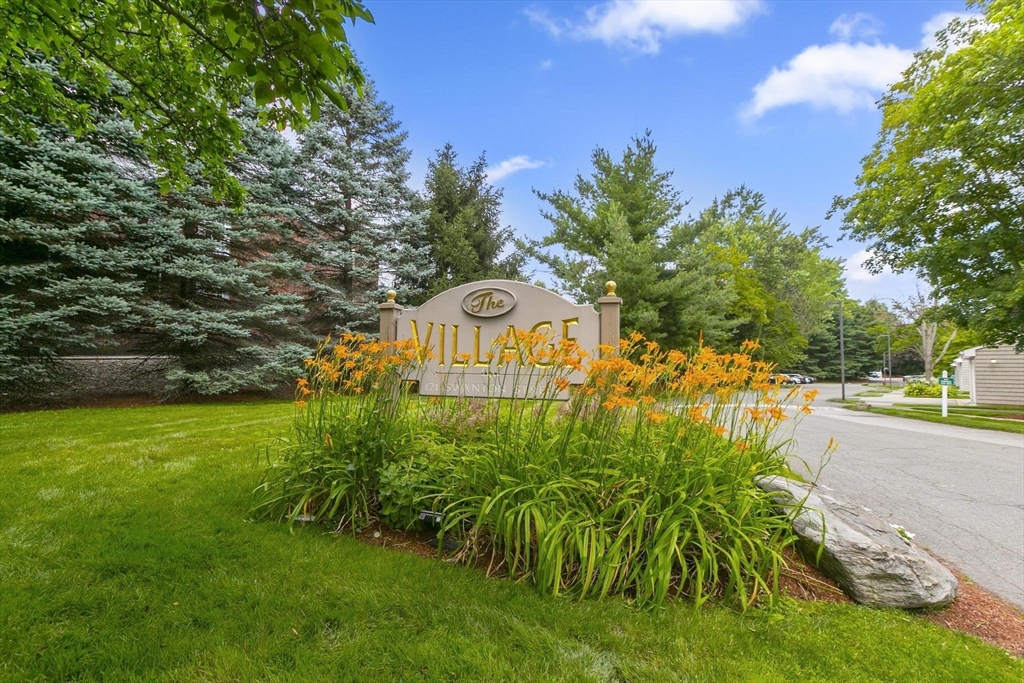
28 photo(s)

|
Winchester, MA 01890-1985
|
Sold
List Price
$764,900
MLS #
73401393
- Condo
Sale Price
$785,500
Sale Date
8/20/25
|
| Rooms |
5 |
Full Baths |
2 |
Style |
Townhouse |
Garage Spaces |
0 |
GLA |
1,435SF |
Basement |
No |
| Bedrooms |
2 |
Half Baths |
1 |
Type |
Condominium |
Water Front |
No |
Lot Size |
0SF |
Fireplaces |
1 |
| Condo Fee |
$440 |
Community/Condominium
The Village In Winchester
|
Welcome to The Village in Winchester! This picturesque 80-unit condominium community is set along
conservation land and the Aberjona River. Unit 12 is a spacious, renovated 2-bedroom, 2.5-bath
townhouse offering a bright living room with skylight and gas fireplace, updated kitchen, dining
room, and private outdoor patio. The second floor features a large primary suite with ample closet
space and private bath, a second bedroom with two closets, a full bath, and in-unit laundry.
Additional features include abundant storage, private storage shed, and two parking spaces—one in a
covered carport. Community amenities include manicured landscaping, tennis court, in-ground pool,
and clubhouse. Conveniently located near Winchester Center, commuter rail, schools, shops, and
restaurants. A must-see!
Listing Office: JMR Real Estate Group LLC, Listing Agent: John and Maria Reilly
View Map

|
|
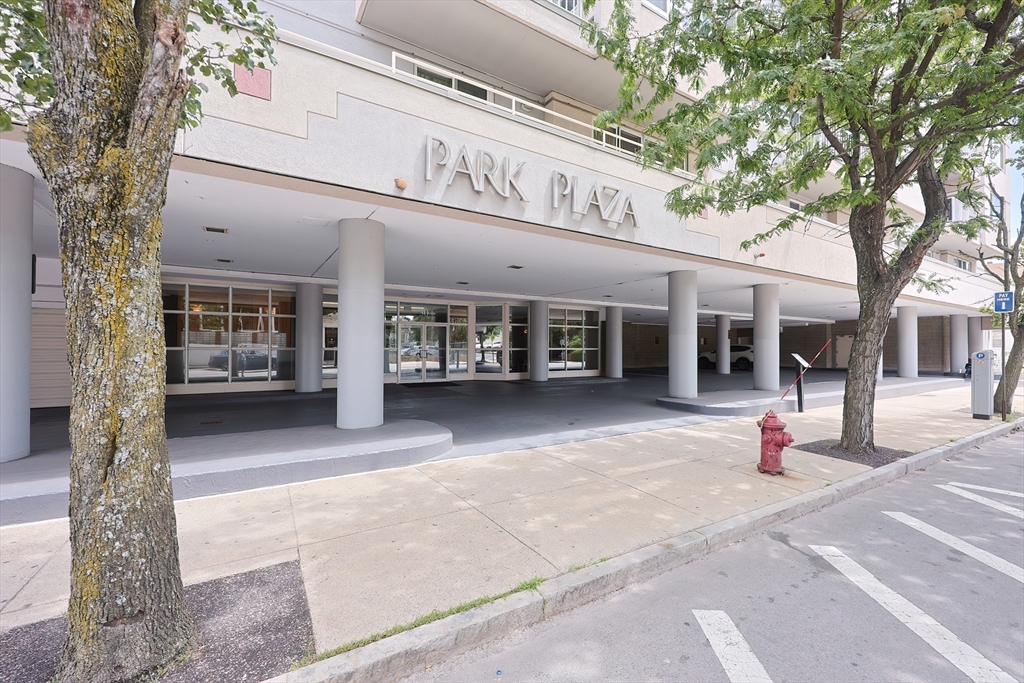
36 photo(s)
|
Everett, MA 02149
|
Sold
List Price
$340,000
MLS #
73401830
- Condo
Sale Price
$375,000
Sale Date
8/8/25
|
| Rooms |
3 |
Full Baths |
1 |
Style |
High-Rise |
Garage Spaces |
1 |
GLA |
880SF |
Basement |
No |
| Bedrooms |
1 |
Half Baths |
1 |
Type |
Condominium |
Water Front |
No |
Lot Size |
0SF |
Fireplaces |
0 |
| Condo Fee |
$332 |
Community/Condominium
Park Plaza
|
Stylish and sun-drenched 1-bed, 1.5-bath condo located in the front side of the iconic Park Plaza
with the Skyline of Boston as your backdrop. This welcoming space on the 7th floor features
oversized windows, updated flooring, and in-unit laundry. The kitchen includes granite counters, a
pantry, and breakfast bar that flows into the open-concept living and dining area with cherry
engineered hardwood floors. Spacious primary suite w/ city views, a walk-through closet, and en
suite bath. Bonus perks: a deeded garage parking spot to keep your car covered year-round, private
storage, access to a raised patio for outdoor entertaining or quiet mornings with a coffee.
Recreation is minutes away on the Northern Strand Community Trail. Whether commuting, catching a
flight, exploring, or staying in, this home checks all boxes for low-maintenance, high-style city
living. Easy access to public transportation. Bus stop in front of building, close to Wellington and
Assembly (orange line) T-stations.
Listing Office: RE/MAX Harmony, Listing Agent: Team Ladner
View Map

|
|
Showing listings 1 - 20 of 123:
First Page
Previous Page
Next Page
Last Page
|