Home
Single Family
Condo
Multi-Family
Land
Commercial/Industrial
Mobile Home
Rental
All
Show Open Houses Only
Showing listings 581 - 600 of 657:
First Page
Previous Page
Next Page
Last Page
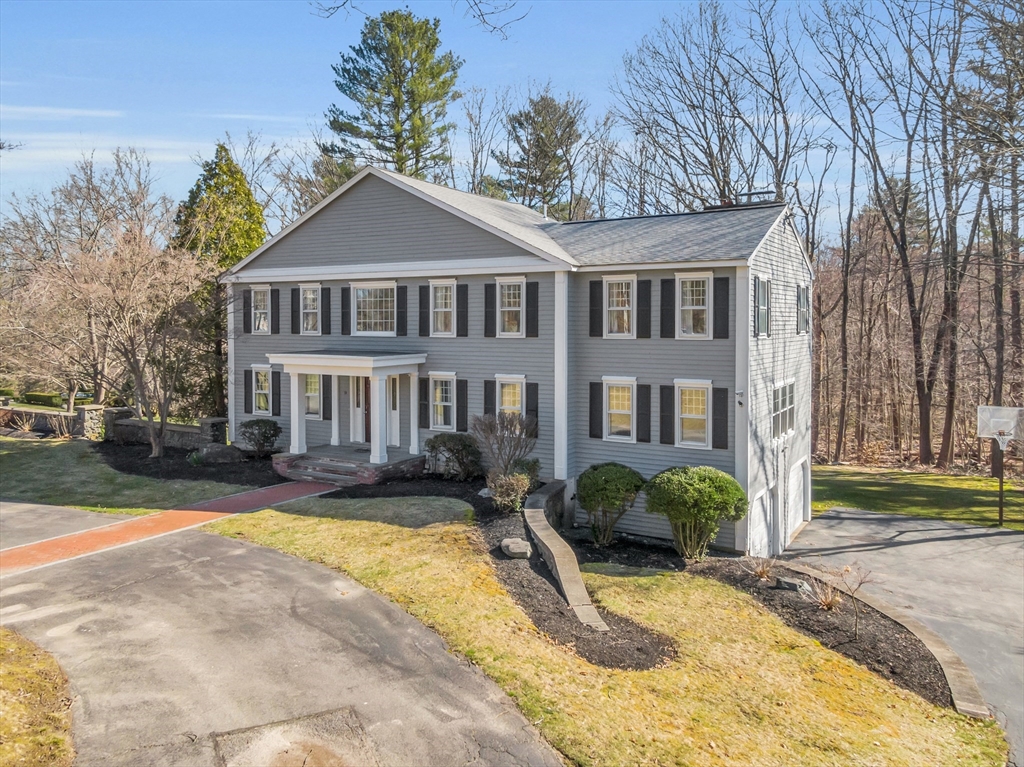
42 photo(s)

|
Andover, MA 01810
|
Sold
List Price
$1,099,900
MLS #
73224873
- Single Family
Sale Price
$1,265,000
Sale Date
5/29/24
|
| Rooms |
10 |
Full Baths |
2 |
Style |
Colonial |
Garage Spaces |
2 |
GLA |
3,873SF |
Basement |
Yes |
| Bedrooms |
4 |
Half Baths |
1 |
Type |
Detached |
Water Front |
No |
Lot Size |
1.03A |
Fireplaces |
1 |
This classic Andover Colonial in sought after neighborhood exudes curb appeal! Located in the High
Plain/Wood Hill School District, this home abuts 20+ acres of conservation land with access to
trails. Inside this well-maintained home you�ll find an updated E-I-K with granite countertops,
ample cabinetry, and hardwood flooring. The octagon shaped sunroom is adjacent and overlooks a
private wooded backyard. The family rm includes a wood stove, lots of natural lighting and plush
carpeting. Both the formal living and dining rms feature hardwood floors. A half bath and laundry
complete the first level. Upstairs you�ll find 4 spacious bedrooms with ample closet space,
hardwood floors and 2 full baths. The primary suite includes fireplace, vaulted ceiling with fan,
walk-in closet & ensuite bath. The walk-out LL includes a playroom/game rm, access to 2 car garage
with EV Charger, mud room and workshop plus circular drive. Excellent opportunity to own a quality
home in sought-after location!
Listing Office: RE/MAX Partners, Listing Agent: The Carroll Group
View Map

|
|
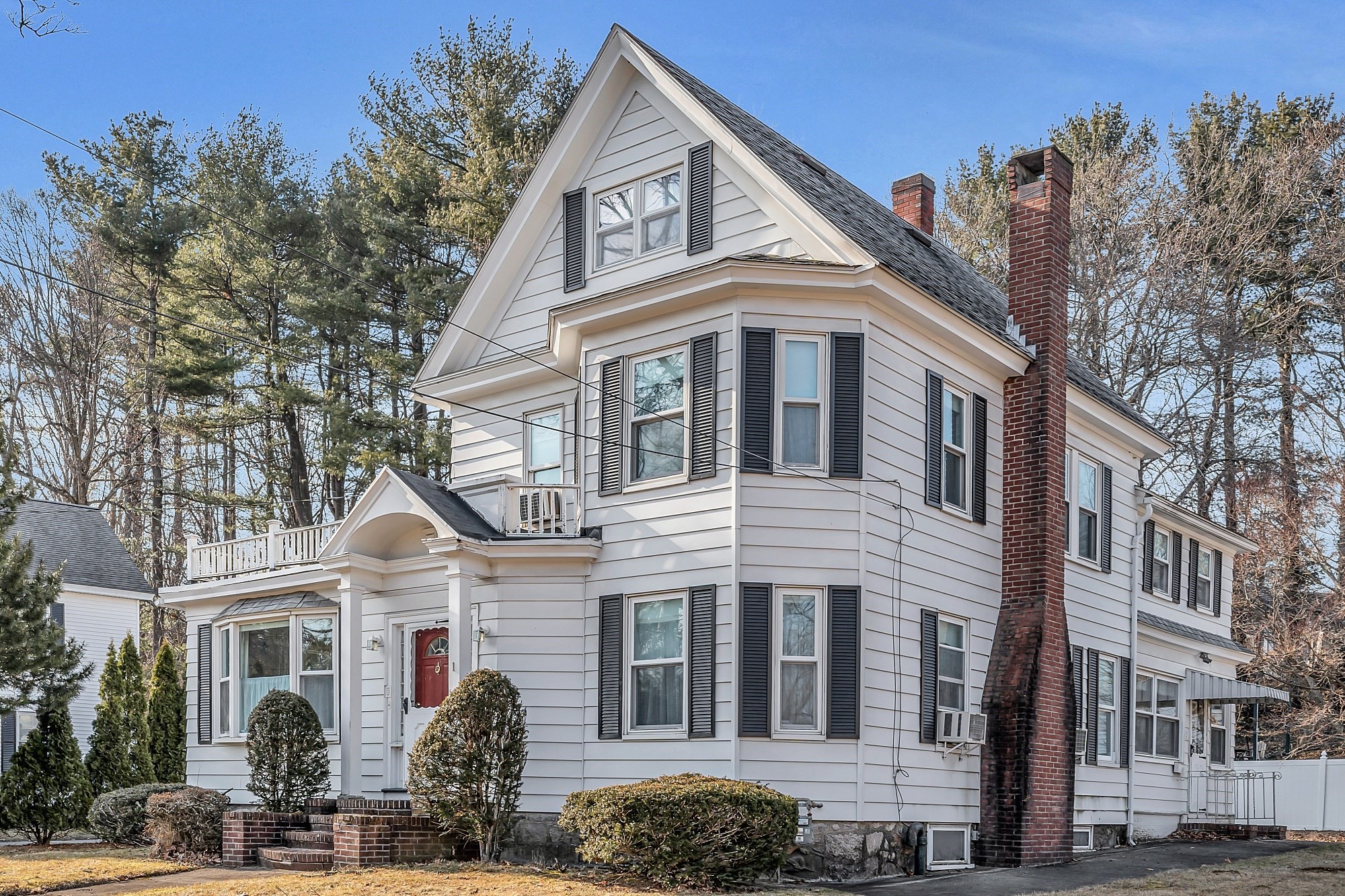
40 photo(s)

|
Andover, MA 01810
|
Sold
List Price
$649,900
MLS #
73210233
- Single Family
Sale Price
$675,000
Sale Date
5/28/24
|
| Rooms |
8 |
Full Baths |
2 |
Style |
Colonial |
Garage Spaces |
2 |
GLA |
2,618SF |
Basement |
Yes |
| Bedrooms |
5 |
Half Baths |
0 |
Type |
Detached |
Water Front |
No |
Lot Size |
15,111SF |
Fireplaces |
1 |
Fabulous 5 bedroom Colonial in desirable Shawsheen neighborhood on a private corner lot in the new
West Elementary School district! This home has opportunity to add value in several areas for the
discerning Buyer who wants to be in Andover. Amenities include an eat in kitchen with lots of
cabinetry, light and bright spacious living room with coffered ceiling and built in bookcase, a
nicely sized dining room with built-in China cabinet and coffered ceiling, plus a family room with
bay window. The main floor also features a full bath and laundry area. Upstairs you�ll find the
primary bedroom suite with full bath, walk in closet, with adjacent home office or bedroom plus 3
additional bedrooms, all with ample closet space. Additional features include newer heat and hot
water system, 2 car garage, plus an enclosed sun porch. Excellent opportunity to own a well built
and maintained home in a sought after neighborhood and school district!
Listing Office: RE/MAX Partners, Listing Agent: The Carroll Group
View Map

|
|
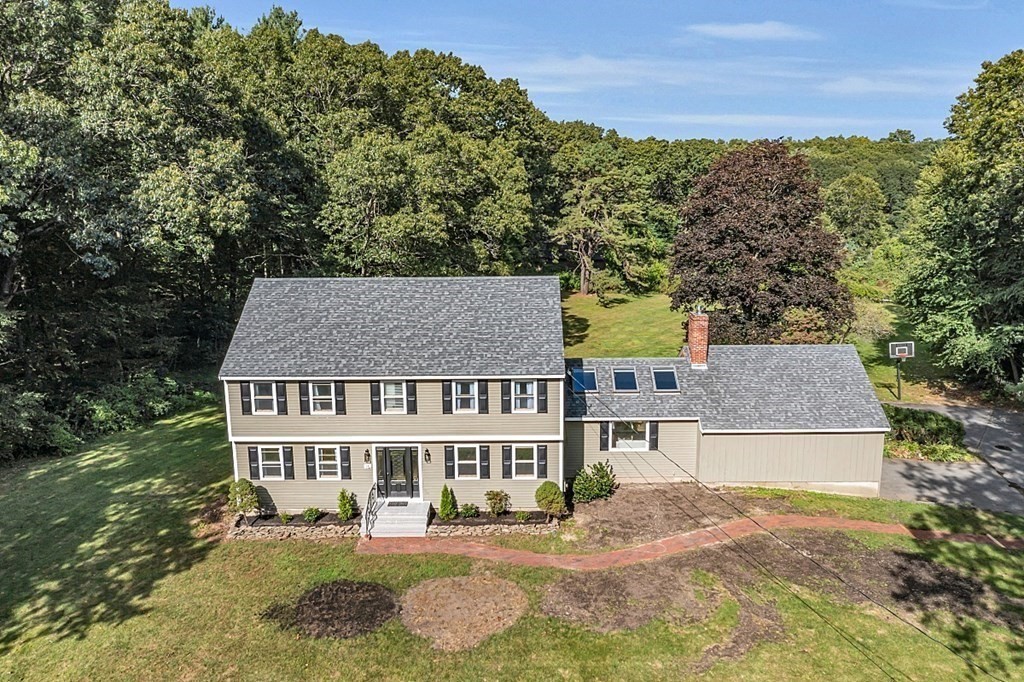
42 photo(s)

|
Andover, MA 01810
|
Sold
List Price
$1,299,900
MLS #
73215477
- Single Family
Sale Price
$1,150,000
Sale Date
5/22/24
|
| Rooms |
8 |
Full Baths |
3 |
Style |
Colonial |
Garage Spaces |
2 |
GLA |
2,424SF |
Basement |
Yes |
| Bedrooms |
4 |
Half Baths |
1 |
Type |
Detached |
Water Front |
No |
Lot Size |
5.46A |
Fireplaces |
1 |
Classic Andover Colonial on quiet cul-de-sac neighborhood in the High Plain/Wood Hill School
district. Originally farmland, this unique property offers 5.46 acres abutting Deer Jump Reservation
(131 acres), Fish Brook (stream) and easy access to adjacent Merrimack River. A large barn w/ loft
sits on the property and can provide endless possibilities for horses or equestrian needs. Inside
this well-maintained home, you�ll find 3 updated full baths, a newer kitchen with tile flooring,
quartz countertops, SS appliances and breakfast bar for casual dining. The open floor design leads
into a sun filled family rm with gas fireplace, cathedral ceiling, exposed beams, and several
skylights. Additional features: newer sunroom w/slider access to rear deck, dining & living rooms,
full bath, half bath and laundry, completing the main floor. You�ll find 4 spacious bedrooms, 2
full baths, ample closet space plus a walkout LL with bonus rm or home office! Close to commuter
routes 93/495. A MUST SEE!
Listing Office: RE/MAX Partners, Listing Agent: The Carroll Group
View Map

|
|
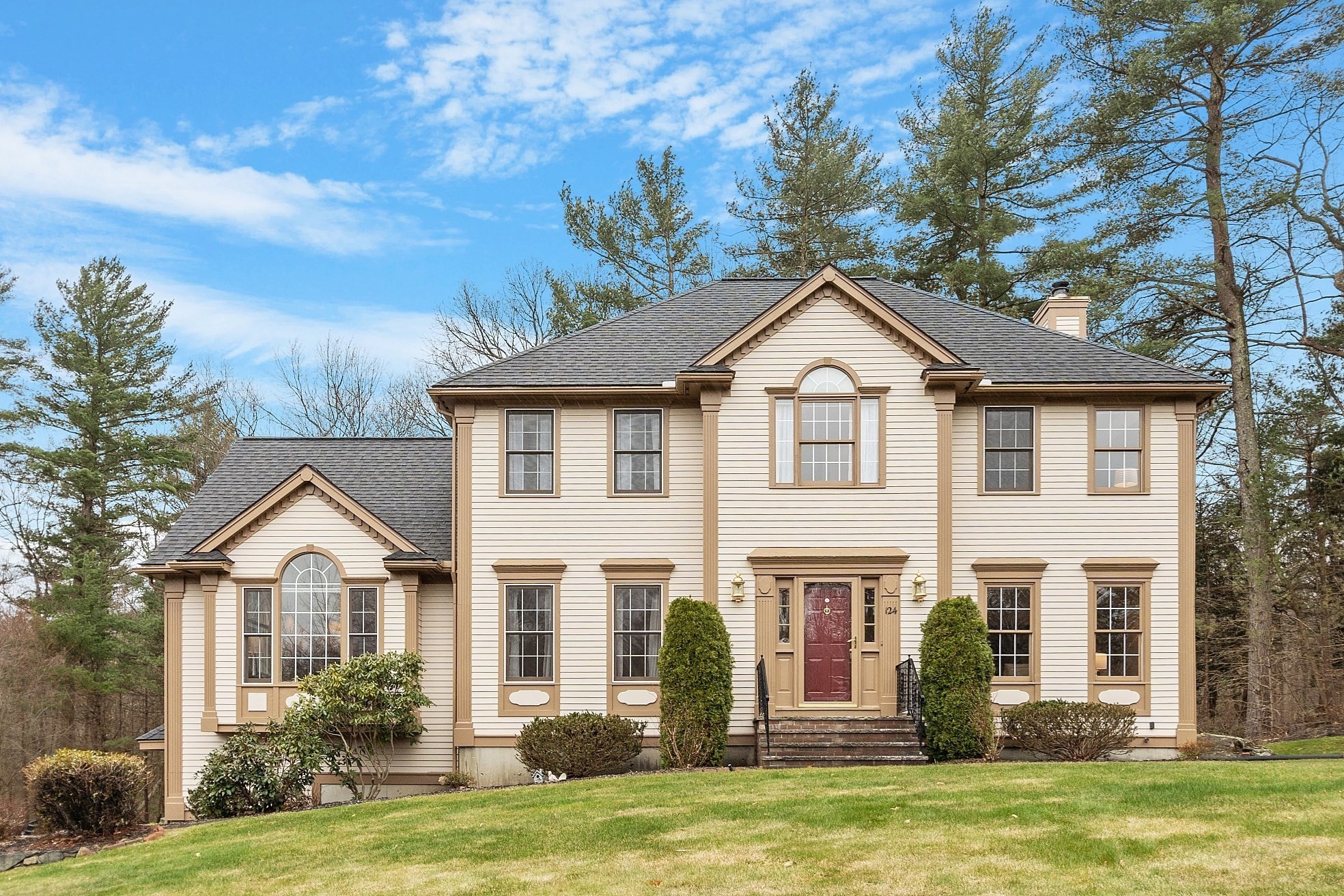
42 photo(s)

|
North Andover, MA 01845
|
Sold
List Price
$986,000
MLS #
73220605
- Single Family
Sale Price
$1,040,000
Sale Date
5/22/24
|
| Rooms |
10 |
Full Baths |
2 |
Style |
Colonial |
Garage Spaces |
2 |
GLA |
3,218SF |
Basement |
Yes |
| Bedrooms |
4 |
Half Baths |
1 |
Type |
Detached |
Water Front |
No |
Lot Size |
21,780SF |
Fireplaces |
1 |
Turnkey Classic North Andover Colonial in excellent condition in sought after Woodland Estates
neighborhood. The front foyer boasts hardwood floors, 2 coat closets and leads into a formal living
rm w/ crown molding & hardwood floors. The updated eat in kitchen w/ stone countertops, stainless
steel appliances, hood vent, workstation, and tile floors opens to an attached family rm, which is
nicely sized & includes decorative wood columns, wood burning fireplace, cathedral ceiling w/ fans,
wall to wall carpeting and rear deck access. The formal dining rm features crown molding, chair
rail, tray ceiling, and hardwood floors. The half bath and laundry complete the main floor. Upstairs
you'll find 4 spacious bdrms w/ carpeted floors, oversize closets and 2 full bath. The primary suite
with cathedral ceiling includes an updated bath w/ whirlpool tub & glass shower. The finished LL
features a playroom/exercise rm or home office and garage access. Excellent opportunity in a
desirable location!
Listing Office: RE/MAX Partners, Listing Agent: The Carroll Group
View Map

|
|
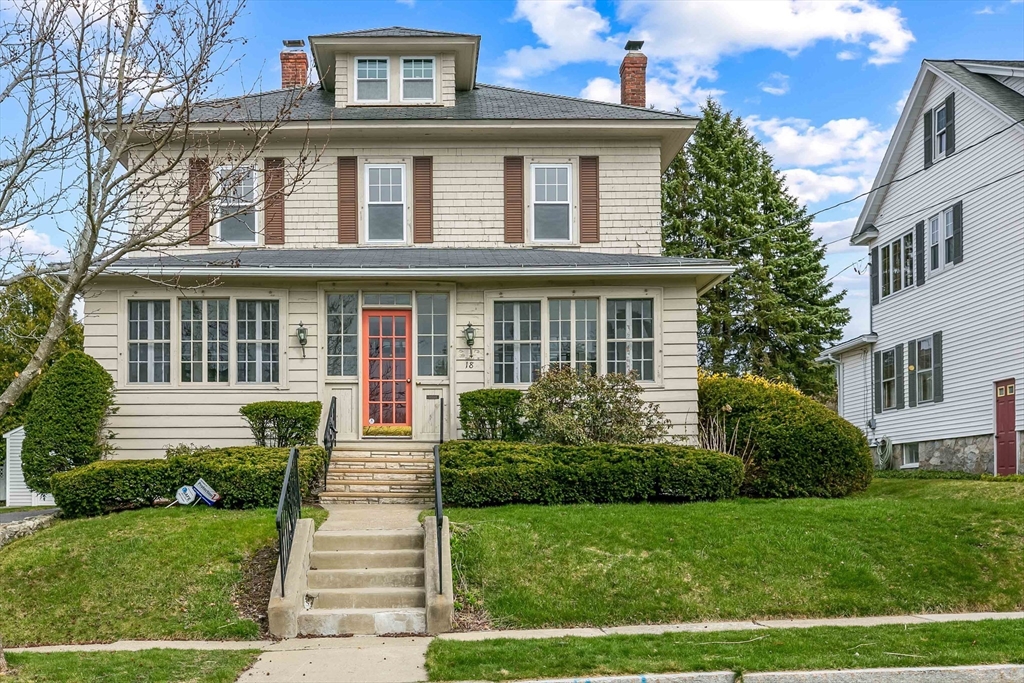
34 photo(s)
|
Worcester, MA 01606-2313
|
Sold
List Price
$479,000
MLS #
73225532
- Single Family
Sale Price
$470,000
Sale Date
5/22/24
|
| Rooms |
8 |
Full Baths |
1 |
Style |
Colonial |
Garage Spaces |
1 |
GLA |
2,157SF |
Basement |
Yes |
| Bedrooms |
4 |
Half Baths |
1 |
Type |
Detached |
Water Front |
No |
Lot Size |
5,496SF |
Fireplaces |
1 |
Check out this charming and inviting four square colonial home in the sought after Burncoat area!
The warm woodwork, leaded glass china cabinet, coffered ceilings, fireplace living room, built-in
bookcase and hardwood floors add character and elegance to the interior, creating a cozy and
welcoming atmosphere. The large bedrooms provide ample space for comfort and relaxation, while the
wide enclosed front porch offers a lovely spot to enjoy the outdoors in any weather. The walk-up
attic is convenient for storage or finish it off for additional living space. The basement has great
ceiling height and makes for an awesome workshop. New boiler Recently installed!! The classic
architectural features of this home appeals to those who appreciate the timeless charm of colonial
design. Having a 1-car garage is a convenient addition to the property, providing space for parking
and storage!
Listing Office: RE/MAX Vision, Listing Agent: Richard J. Trifone
View Map

|
|
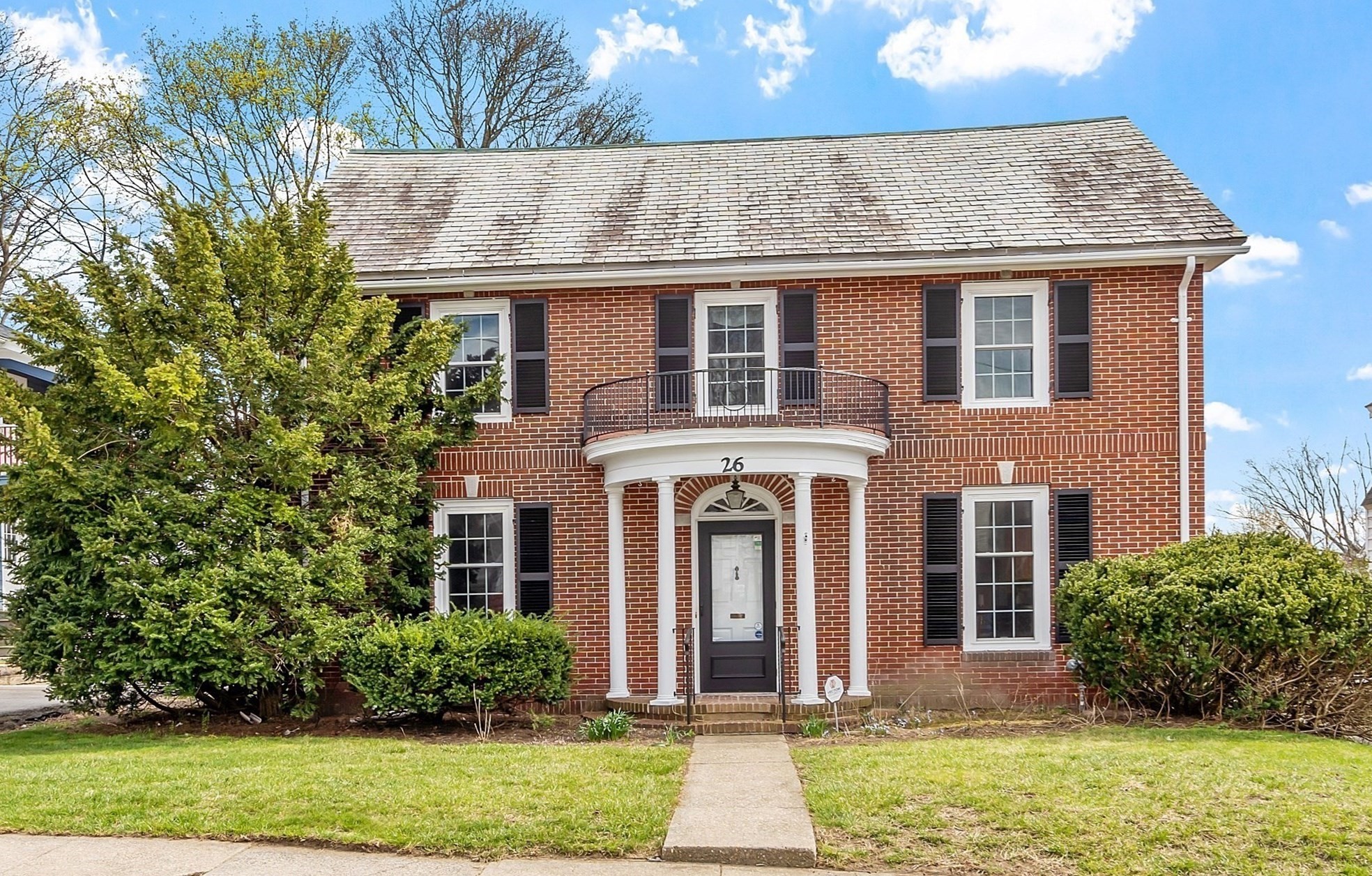
41 photo(s)
|
Lawrence, MA 01841
(North Lawrence)
|
Sold
List Price
$499,900
MLS #
73225711
- Single Family
Sale Price
$555,000
Sale Date
5/22/24
|
| Rooms |
6 |
Full Baths |
1 |
Style |
Colonial |
Garage Spaces |
1 |
GLA |
1,768SF |
Basement |
Yes |
| Bedrooms |
3 |
Half Baths |
1 |
Type |
Detached |
Water Front |
No |
Lot Size |
6,655SF |
Fireplaces |
2 |
OFFER deadline Tues 4/23 12noon. Stately brick house is filled with timeless charm & many recent
updates including new heating system, water heater & newer windows. The minute you enter you feel at
home. Hardwood floors, beautiful woodwork & details throughout. Large front to back living room with
fireplace is perfect for entertaining & lounging. Enclosed porch with ceiling heat fan is perfect to
enjoy the seasons. Cooking & dinners are easy to enjoy in the kitchen with updated cabinets,
flooring & counter tops. Dining room is ready to host your next holiday, celebration or dinner
party. Upstairs 3 generous bedrooms including a spacious front to back primary, also a bedroom that
features a fireplace providing comfort & versatility, an updated full bath, linen closet, cedar
closet & pull down to attic storage. More storage in basement, backyard shed & garage. Enjoying
morning coffee on the deck or hosting a bbq with friends, the outdoor space is sure to provide a
place to make memories
Listing Office: RE/MAX Partners, Listing Agent: Deborah Carberry
View Map

|
|
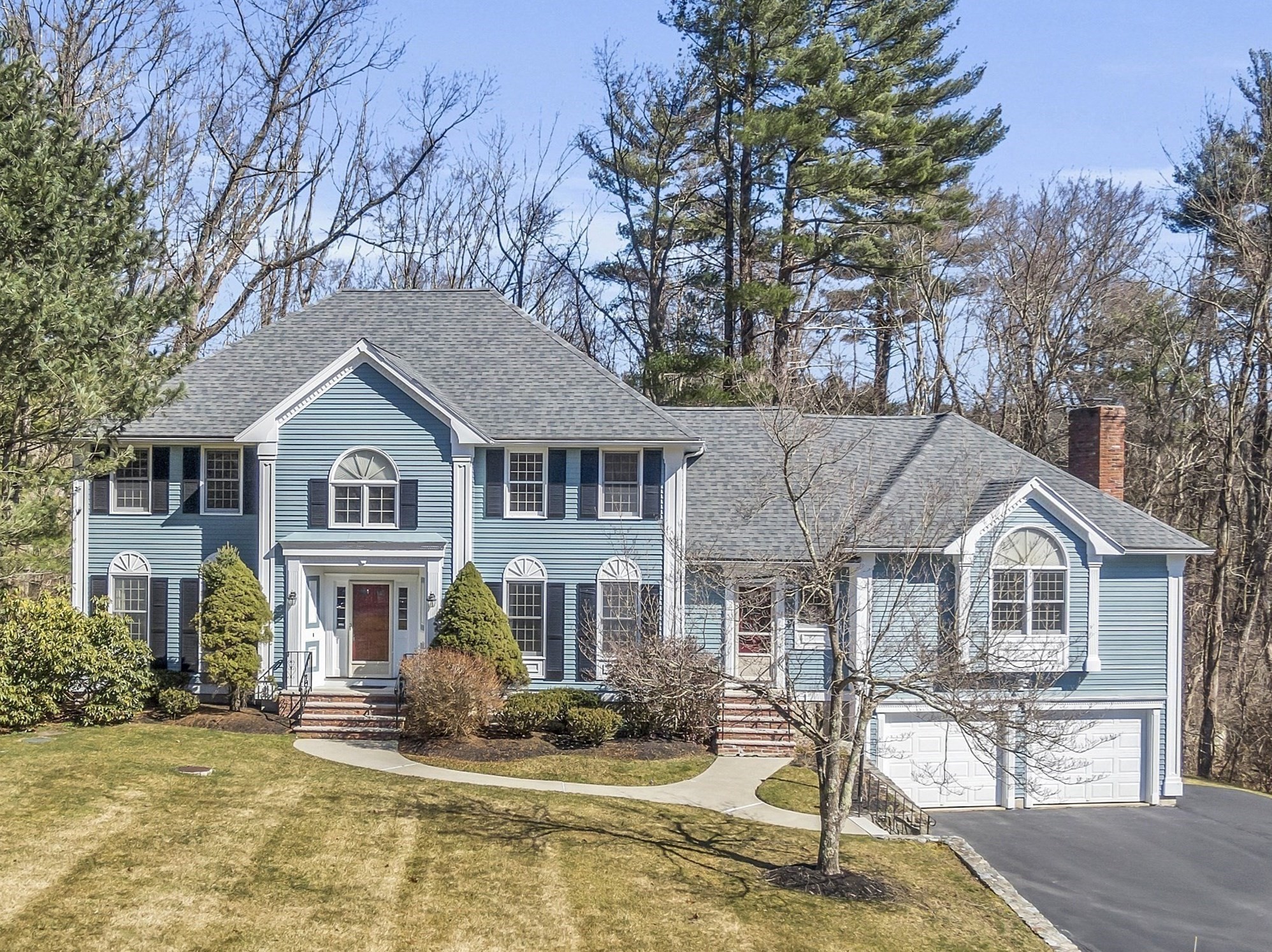
42 photo(s)

|
Andover, MA 01810
|
Sold
List Price
$1,349,900
MLS #
73212755
- Single Family
Sale Price
$1,349,900
Sale Date
5/17/24
|
| Rooms |
12 |
Full Baths |
3 |
Style |
Colonial |
Garage Spaces |
2 |
GLA |
5,510SF |
Basement |
Yes |
| Bedrooms |
4 |
Half Baths |
1 |
Type |
Detached |
Water Front |
No |
Lot Size |
1.06A |
Fireplaces |
1 |
Fabulous turnkey colonial on a quiet cul-de-sac with easy access to Bancroft/Doherty schools and
commute routes. This home features an open concept design with an oversize gourmet kitchen with
adjacent eat in area plus access to a large great room with wood fireplace and vaulted ceilings,
making entertaining a pleasure. The formal living and dining rooms, and private home office, all
with hardwood flooring and French Doors, complete the first level. Upstairs you�ll find 4 spacious
bedrooms with ample closet space and newer carpeting. The primary suite has a fabulous new bath with
skylight, soaking tub, walk-in glass shower, gorgeous tile flooring and vaulted ceilings. The
finished lower level is walk out and includes a large playroom/game room, a guest suite with full
bath, craft room/2nd office plus a mud room just off the garage. Updated heating and hot water
heater, newer roof, 2 car garage and private backyard! A must-see home in a sought-after
location!
Listing Office: RE/MAX Partners, Listing Agent: The Carroll Group
View Map

|
|
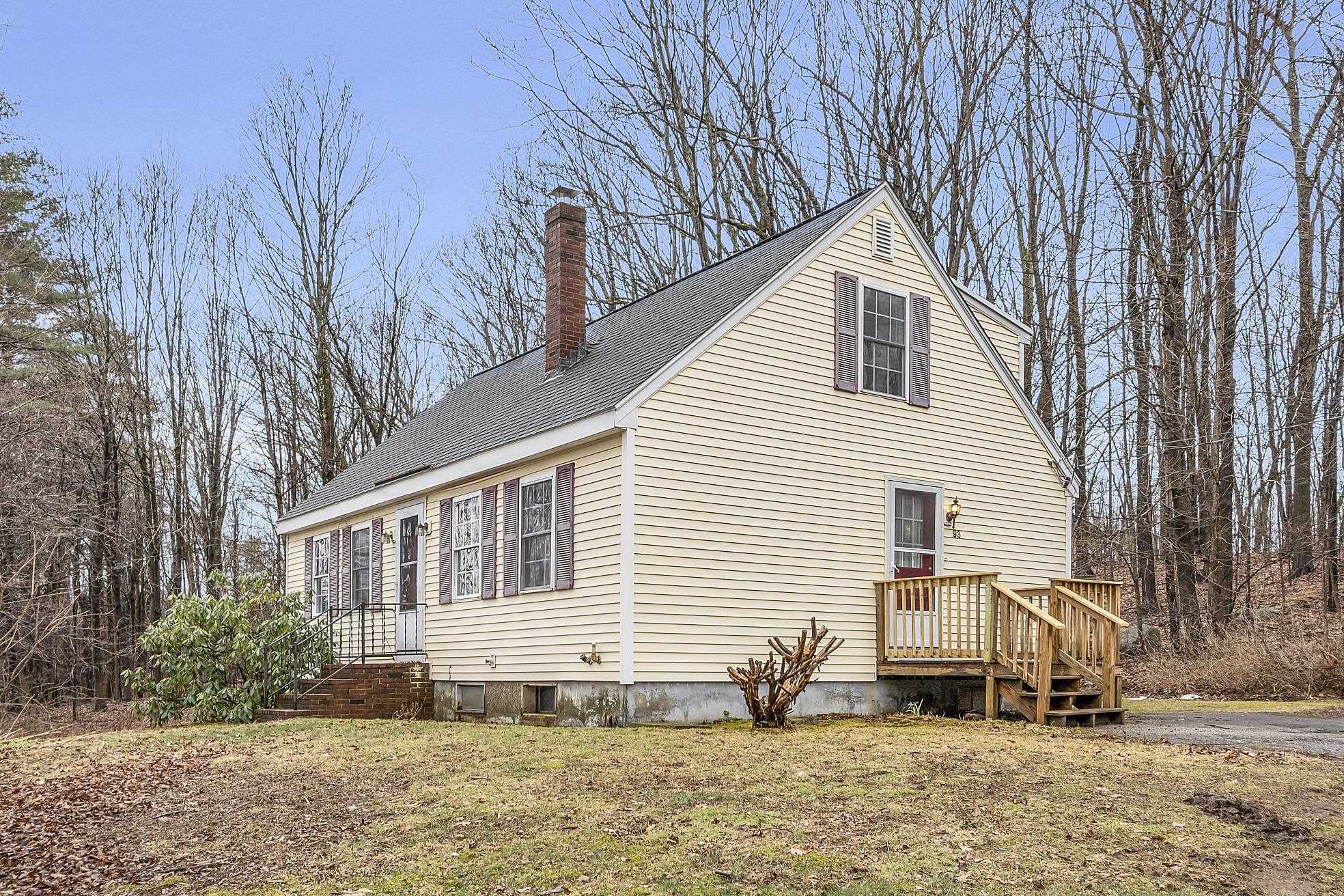
40 photo(s)
|
Hollis, NH 03049-6017
|
Sold
List Price
$459,000
MLS #
4990130
- Single Family
Sale Price
$450,000
Sale Date
5/17/24
|
| Rooms |
6 |
Full Baths |
1 |
Style |
|
Garage Spaces |
0 |
GLA |
1,894SF |
Basement |
Yes |
| Bedrooms |
3 |
Half Baths |
1 |
Type |
|
Water Front |
No |
Lot Size |
43,560SF |
Fireplaces |
0 |
Sunny cape just outside of Hollis Center. Open floor plan with a spacious kitchen/dining area,
hardwood floors, living room plus additional room on first floor could be dining, office or bedroom.
Hardwood flooring main living area on first floor. Basement partial finished has potential for
added space.Other notes roof approx 8 years, furnace 13 years, hot water heater13 years also.
Septic system failed. A current design by Meridian Land Services is done and waiting town approval.
Best option would be construction or renovation loan to cover septic cost.We have a one bid for the
septic cost from a local company. See agent for detail .
Listing Office: RE/MAX Partners, Listing Agent: Joan Denaro
View Map

|
|
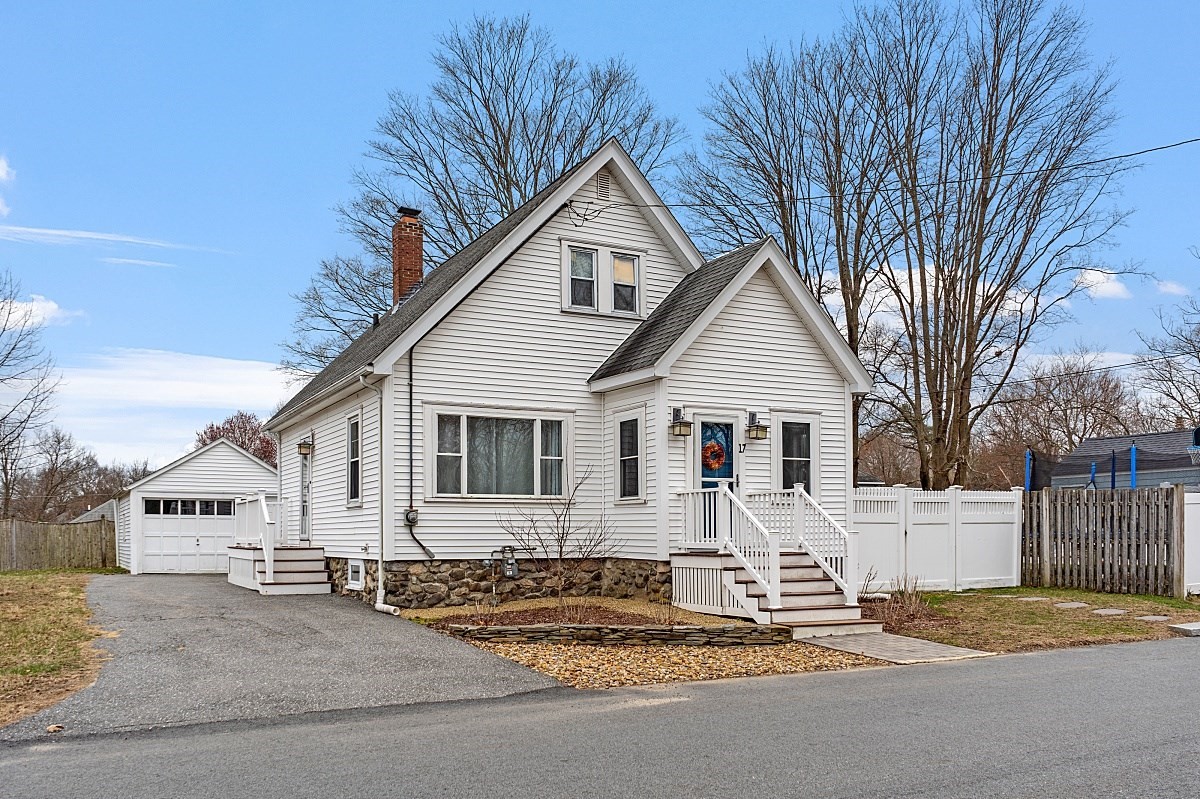
35 photo(s)

|
Andover, MA 01810-1304
|
Sold
List Price
$474,900
MLS #
73220603
- Single Family
Sale Price
$528,000
Sale Date
5/17/24
|
| Rooms |
5 |
Full Baths |
1 |
Style |
Colonial |
Garage Spaces |
1 |
GLA |
1,008SF |
Basement |
Yes |
| Bedrooms |
2 |
Half Baths |
0 |
Type |
Detached |
Water Front |
No |
Lot Size |
3,999SF |
Fireplaces |
0 |
Charming Colonial home on a level lot in a convenient location! This move in ready home has been
updated and includes newer heating system, maintenance free vinyl siding and newer roof. Inside
you�ll find a fabulous open floor plan that includes light and bright eat in kitchen with newer
cabinetry, Stainless Steel appliances and French Doors leading out to new private patio. The living
and dining room combination offer recessed lighting, hardwood flooring and picture window
overlooking front yard, The full bath and mud room/foyer complete the main level. Upstairs you�ll
find 2 nicely sized bedrooms with bamboo flooring and ample closet space. Outside you'll find a
detached garage, plenty of off street parking and a fenced yard. Minutes to downtown Andover,
schools and commuter routes makes this an excellent opportunity to own such an updated home in a
desirable location!
Listing Office: RE/MAX Partners, Listing Agent: The Carroll Group
View Map

|
|
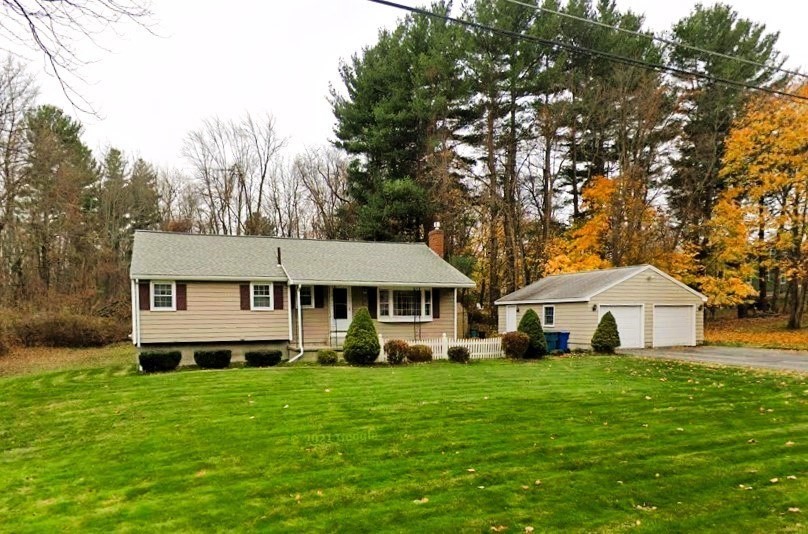
30 photo(s)

|
Tewksbury, MA 01876
|
Sold
List Price
$549,900
MLS #
73223344
- Single Family
Sale Price
$640,400
Sale Date
5/17/24
|
| Rooms |
6 |
Full Baths |
1 |
Style |
Ranch |
Garage Spaces |
2 |
GLA |
1,236SF |
Basement |
Yes |
| Bedrooms |
3 |
Half Baths |
1 |
Type |
Detached |
Water Front |
No |
Lot Size |
1.18A |
Fireplaces |
1 |
Ranch style home located in a fabulous neighborhood situated on an acre plus lot. This home has been
lovingly cared for by the same family for many years. Features include 3 nicely sized bedrooms, 1.5
baths, a detached oversize 2 car garage plus a full basement ready for your finishing touches.
You�ll find hardwood flooring throughout, an eat in kitchen with tile floors, an adjacent dining
room and a large living room with gas fireplace and bay window. The bedroom wing includes half bath
in the principle suite and a main full bath. Super location�convenient to schools and commuter
routes. Newer roof, vinyl siding plus all windows have been replaced making this a great buying
opportunity!
Listing Office: RE/MAX Partners, Listing Agent: The Carroll Group
View Map

|
|
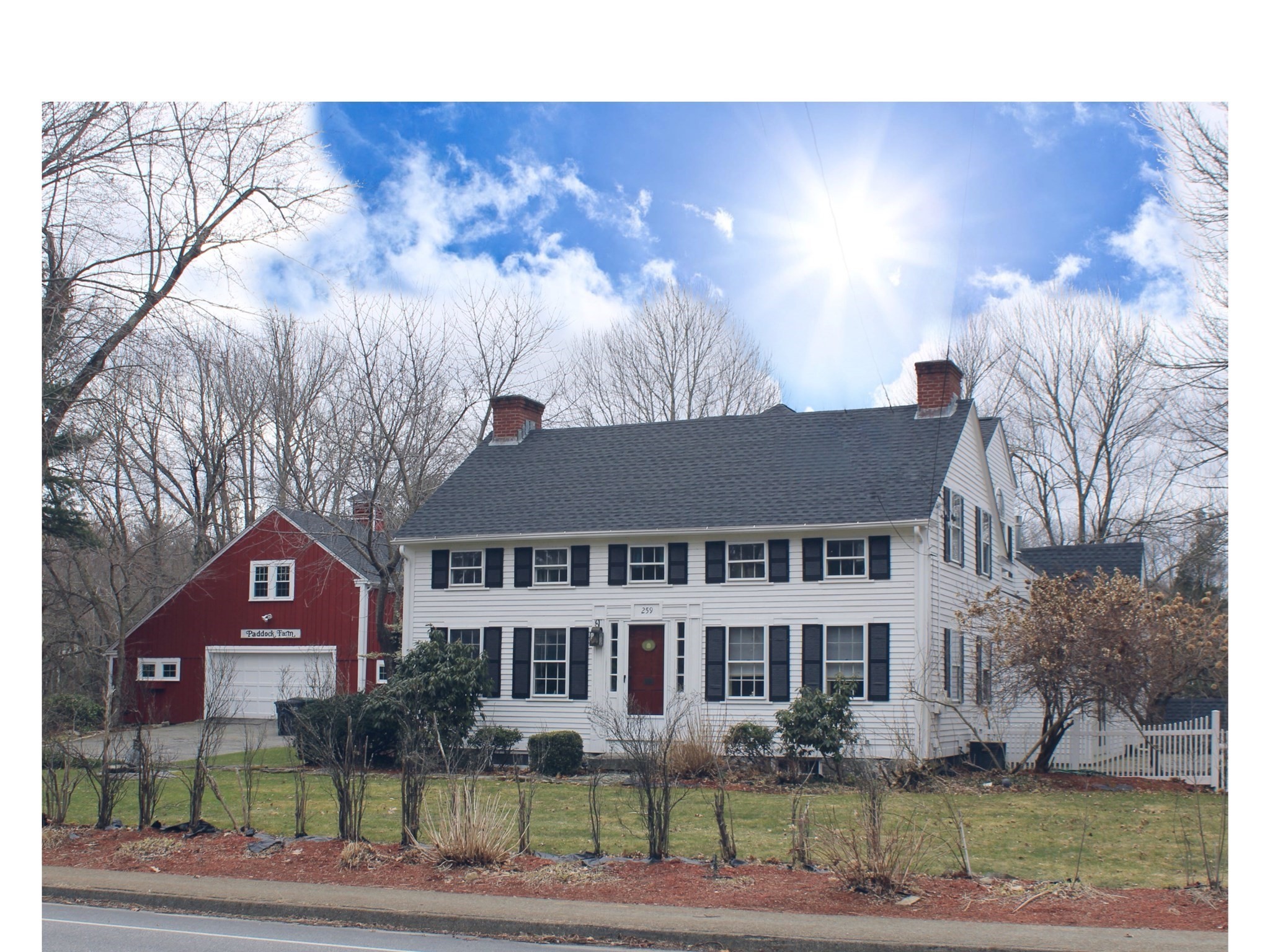
38 photo(s)

|
Holden, MA 01520
|
Sold
List Price
$899,900
MLS #
73211229
- Single Family
Sale Price
$1,272,000
Sale Date
5/16/24
|
| Rooms |
10 |
Full Baths |
4 |
Style |
Colonial,
Antique |
Garage Spaces |
5 |
GLA |
4,191SF |
Basement |
Yes |
| Bedrooms |
4 |
Half Baths |
0 |
Type |
Detached |
Water Front |
Yes |
Lot Size |
2.72A |
Fireplaces |
6 |
Discover the charm of this classic farmhouse on 2+ acres with lots of modern updates* Huge living
and dining rooms w/fireplaces, wide pine flooring & custom moldings* Study w/built-ins* Incredible
new skylit kitchen w/oversized island breakfast bar* 48" Thermador cooktop, SubZero fridge, double
oven, Gaggenau steamer & deep fryer, Fisher Paykel dishwasher & two Sub-Zero refrigerator drawers*
Custom white cabinets & granite counters* Wet bar w/vessel sink & wine chiller* Huge family room
with cathedral ceiling & gas fireplace* Large composite deck w/views of pastures & Dawson pond*
Summer kitchen with Viking Professional grill* Large pantry with custom built-ins* Expansive primary
suite w/cathedral ceiling, massive walk-in closet & Sitting area w/window seat* Primary bath with
double sinks & 6' tiled shower* Three additional bedrooms* four full baths* Garage PLUS 32x35 barn
with loft* Greenhouse* Great Location! Walk to School, Holden Rec & Pool" New Roof Just
Installed!
Listing Office: RE/MAX Partners, Listing Agent: David Stead
View Map

|
|
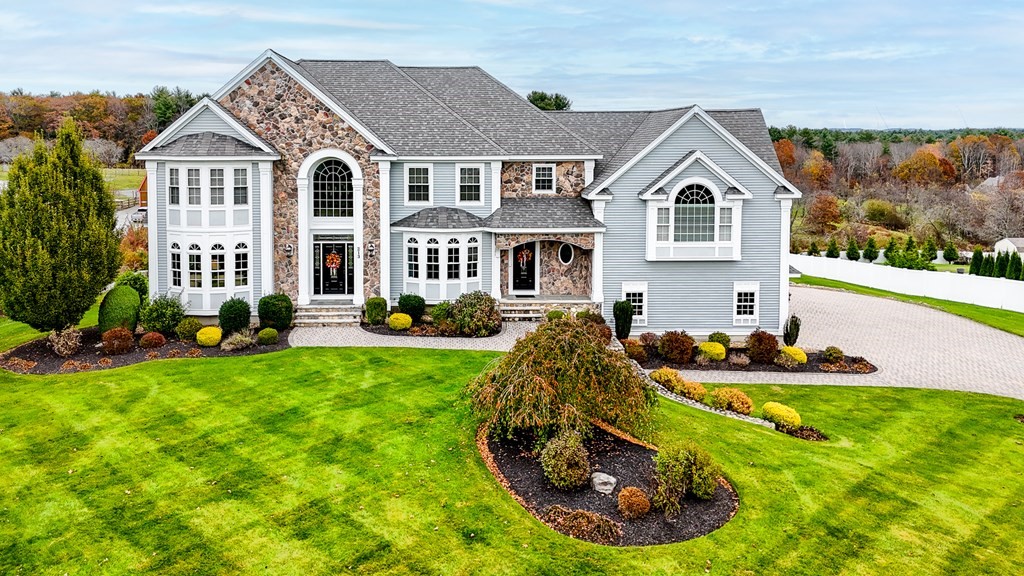
42 photo(s)
|
Dracut, MA 01826
|
Sold
List Price
$1,399,000
MLS #
73177991
- Single Family
Sale Price
$1,300,000
Sale Date
5/15/24
|
| Rooms |
12 |
Full Baths |
3 |
Style |
Colonial |
Garage Spaces |
3 |
GLA |
4,548SF |
Basement |
Yes |
| Bedrooms |
5 |
Half Baths |
1 |
Type |
Detached |
Water Front |
No |
Lot Size |
1.26A |
Fireplaces |
3 |
This architectural masterpiece offers unparalleled custom craftsmanship and elegant finishes
throughout. Meticulously designed with carefully chosen materials greet you as you enter the front
door to the incredible open foyer with sweeping grand staircase. This distinguished home features
hardwood and stone flooring. Top of the line solid wood kitchen, stainless steel appliances
including viking stove, wine fridge and beautiful granite countertops open up to a vaulted living
room with fireplace and large windows that give way to the breathtaking views. Second level of this
home offers a massive Great Room with cathedral ceilings, fireplace and hardwood flooring, full bath
and one of five bedrooms. Third floor consists of 4 bedrooms, a full bath and a beautiful primary
suite with walk in closet and en suite. Additional amenities include an entire home speaker system,
full basement w/ plumbing roughed in waiting to be finished, 3 car garage, whole house generator and
paver driveway.
Listing Office: Foundation Brokerage Group, Listing Agent: Kelli Gilbride
View Map

|
|
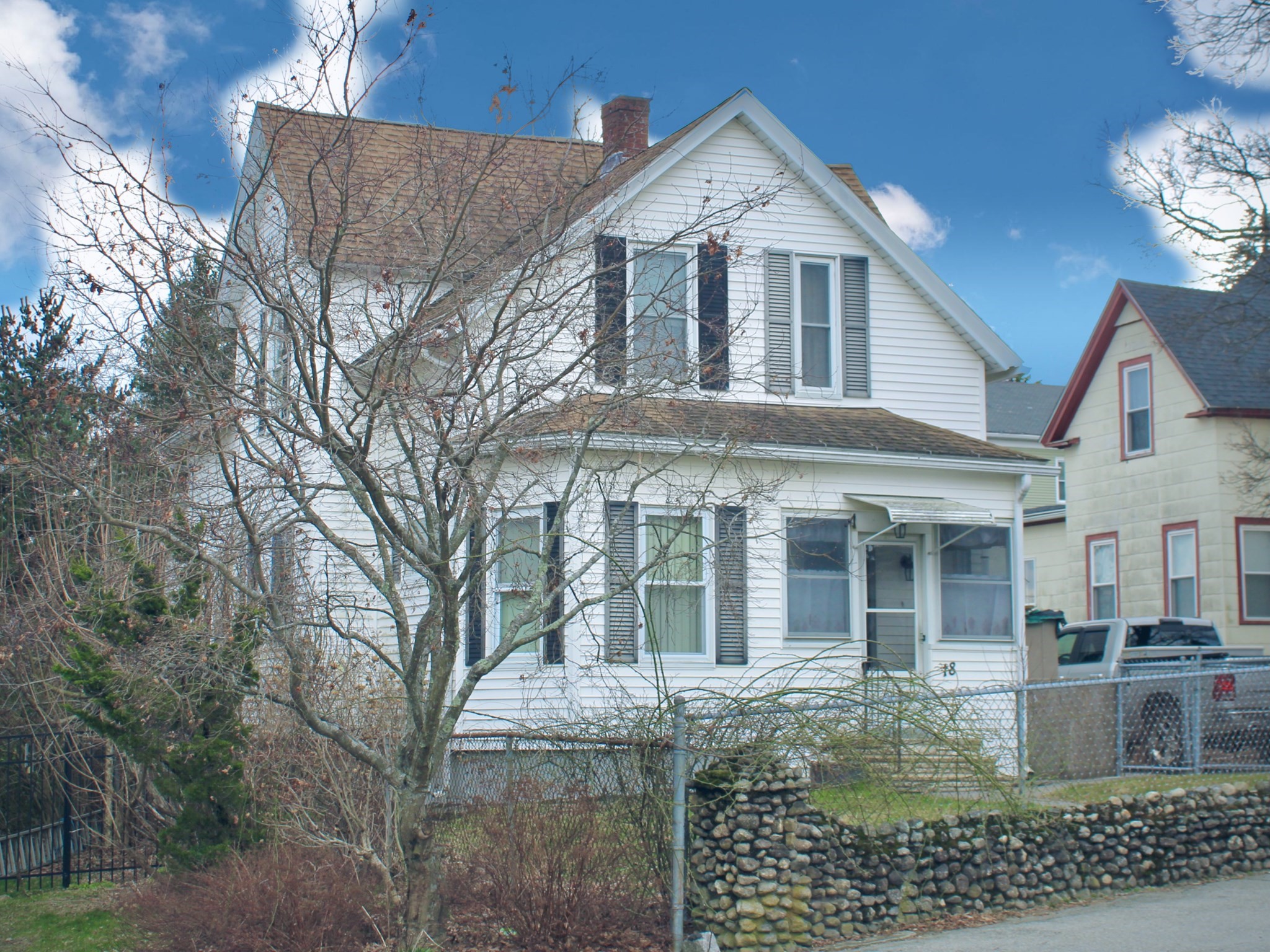
17 photo(s)
|
Worcester, MA 01604
|
Sold
List Price
$375,000
MLS #
73214921
- Single Family
Sale Price
$365,000
Sale Date
5/15/24
|
| Rooms |
7 |
Full Baths |
1 |
Style |
Cape |
Garage Spaces |
0 |
GLA |
1,638SF |
Basement |
Yes |
| Bedrooms |
3 |
Half Baths |
1 |
Type |
Detached |
Water Front |
No |
Lot Size |
7,482SF |
Fireplaces |
0 |
Spacious cape in sought-after east side neighborhood; Sunsplashed kitchen with hardwood flooring,
young range, stainless steel dishwasher and spacious breakfast area; Open living & dining rooms with
hardwood flooring; remodeled full bath with ceramic tile; 3-4 second floor bedrooms; two with
walk-in closets* Updated electricaL; recent roof and water heater; updated electrical; replacement
windows; natural gas heating; oversized deck with great view; incredible fenced yard with apple
tree, 100 strawberry plants and lots of flowers; large storage shed; great location minutes from
downtown, shopping & schools
Listing Office: RE/MAX Partners, Listing Agent: David Stead
View Map

|
|
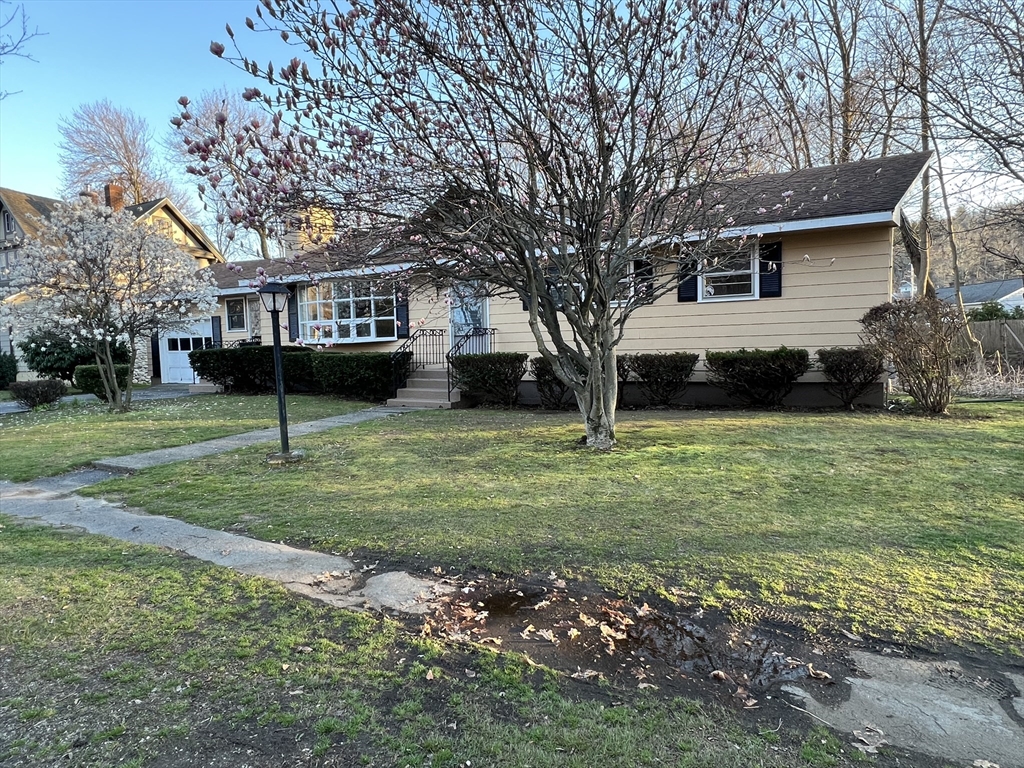
26 photo(s)
|
Worcester, MA 01602
|
Sold
List Price
$399,900
MLS #
73224559
- Single Family
Sale Price
$400,000
Sale Date
5/15/24
|
| Rooms |
6 |
Full Baths |
1 |
Style |
Ranch |
Garage Spaces |
1 |
GLA |
1,392SF |
Basement |
Yes |
| Bedrooms |
3 |
Half Baths |
0 |
Type |
Detached |
Water Front |
No |
Lot Size |
15,130SF |
Fireplaces |
1 |
Absolutely gorgeous three bedroom Ranch, lots of space , Hardwoods,need some updates needed but a
solid house, garage is attached,Just update the way you like, has a lot of character inside, the old
intercom from the 60s :). great location, enjoy the nature , river that go around the house see the
nature ,very peaceful. Make this yours won’t last.
Listing Office: Park Place Realty Enterprises, Listing Agent: Judy Solomon-Biando
View Map

|
|
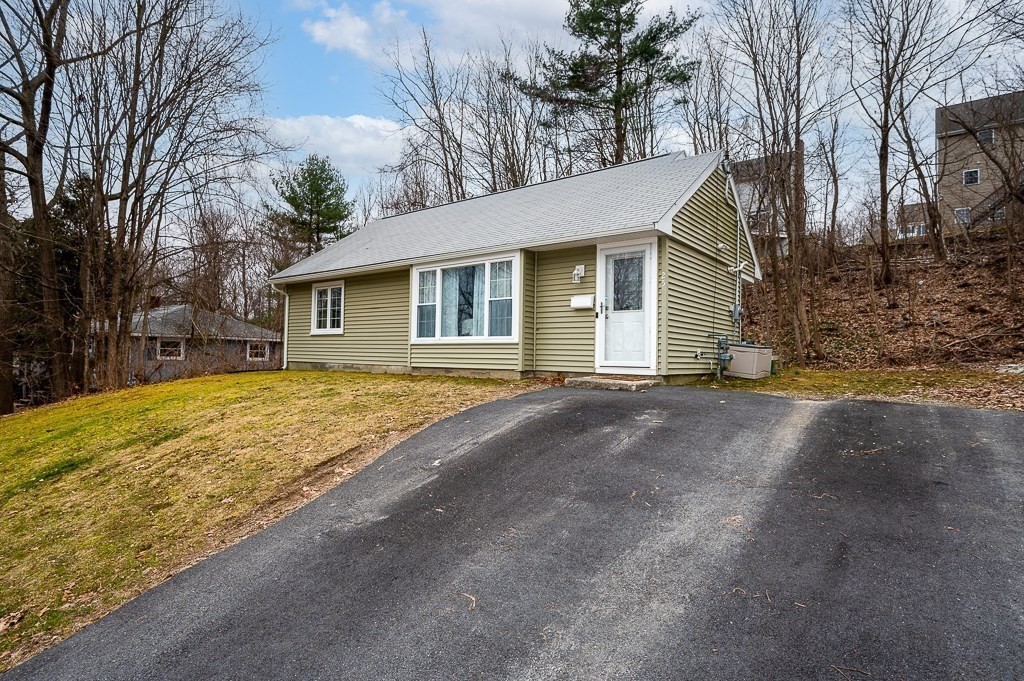
14 photo(s)
|
Worcester, MA 01602
|
Sold
List Price
$319,900
MLS #
73211897
- Single Family
Sale Price
$340,000
Sale Date
5/14/24
|
| Rooms |
4 |
Full Baths |
1 |
Style |
Ranch |
Garage Spaces |
0 |
GLA |
832SF |
Basement |
Yes |
| Bedrooms |
2 |
Half Baths |
0 |
Type |
Detached |
Water Front |
No |
Lot Size |
7,875SF |
Fireplaces |
0 |
** Offer Deadline- Monday 3/18 @ 5:00 ** Step into your new home! Perfect for first-time buyers or
those seeking to downsize, this delightful two bedroom, one bath ranch is ready for you to move in
and start enjoying! No renovations needed � just unpack and embrace the beauty of this charming
residence, nestled in a highly sought-after location. Recently evaluated by Mass Save, this home not
only exudes charm but is also energy efficient, adding practicality to its appeal. Don't miss the
opportunity to explore this delightful property during our open house on Saturday 3/16 from 10-12 PM
and Sunday 3/17 from 10-12 PM. Embrace the convenience and style of this lovely residence... your
dream home awaits!
Listing Office: Mathieu Newton Sotheby's International Realty, Listing Agent:
Julia Quill
View Map

|
|
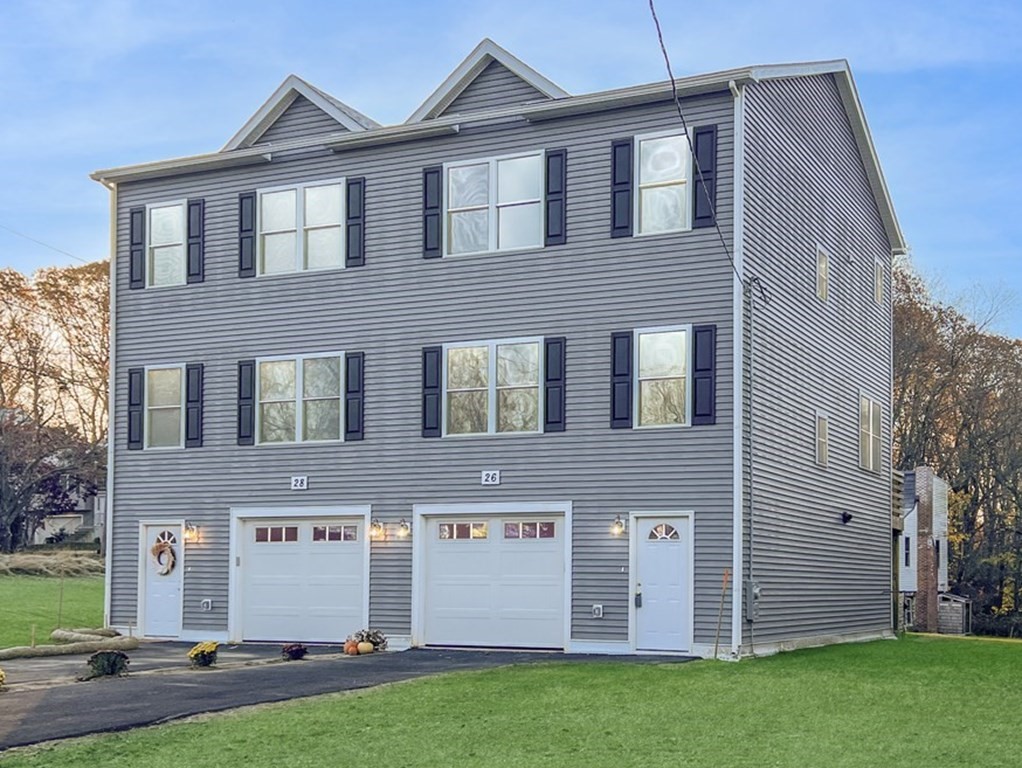
13 photo(s)

|
Worcester, MA 01606
(Summit)
|
Sold
List Price
$469,900
MLS #
73201475
- Single Family
Sale Price
$469,900
Sale Date
5/13/24
|
| Rooms |
4 |
Full Baths |
1 |
Style |
Colonial |
Garage Spaces |
1 |
GLA |
1,388SF |
Basement |
Yes |
| Bedrooms |
2 |
Half Baths |
1 |
Type |
Detached |
Water Front |
No |
Lot Size |
4,004SF |
Fireplaces |
0 |
30 Day Closing! Discover the epitome of modern living in our stunning new townhomes, strategically
located in a sought-after area near the West Boylston line. Immerse yourself in the sun-drenched,
open floorplan that seamlessly blends style and functionality*Gorgeous white kitchen with quartz
counters, stainless steel appliances, & breakfast bar* Dining room with slider to deck for seamless
indoor-outdoor living* Oversized living room with ceiling fan for ultimate comfort*Primary bedroom
with 2 closets, including a walk-in*Luxurious full bath with quartz counters, double sinks,
freestanding soaking tub, tiled shower with heavy glass door, 12x25 ceramic tile, and a water closet
with a discreet pocket door*Convenient second-floor laundry*Durable luxury vinyl plank flooring
throughout*High-efficiency heat pump for year-round comfort* Hybrid water heater for efficiency*
Super deep garage accommodating 2 cars* Don't miss the chance to call these townhomes your
home!
Listing Office: RE/MAX Partners, Listing Agent: David Stead
View Map

|
|
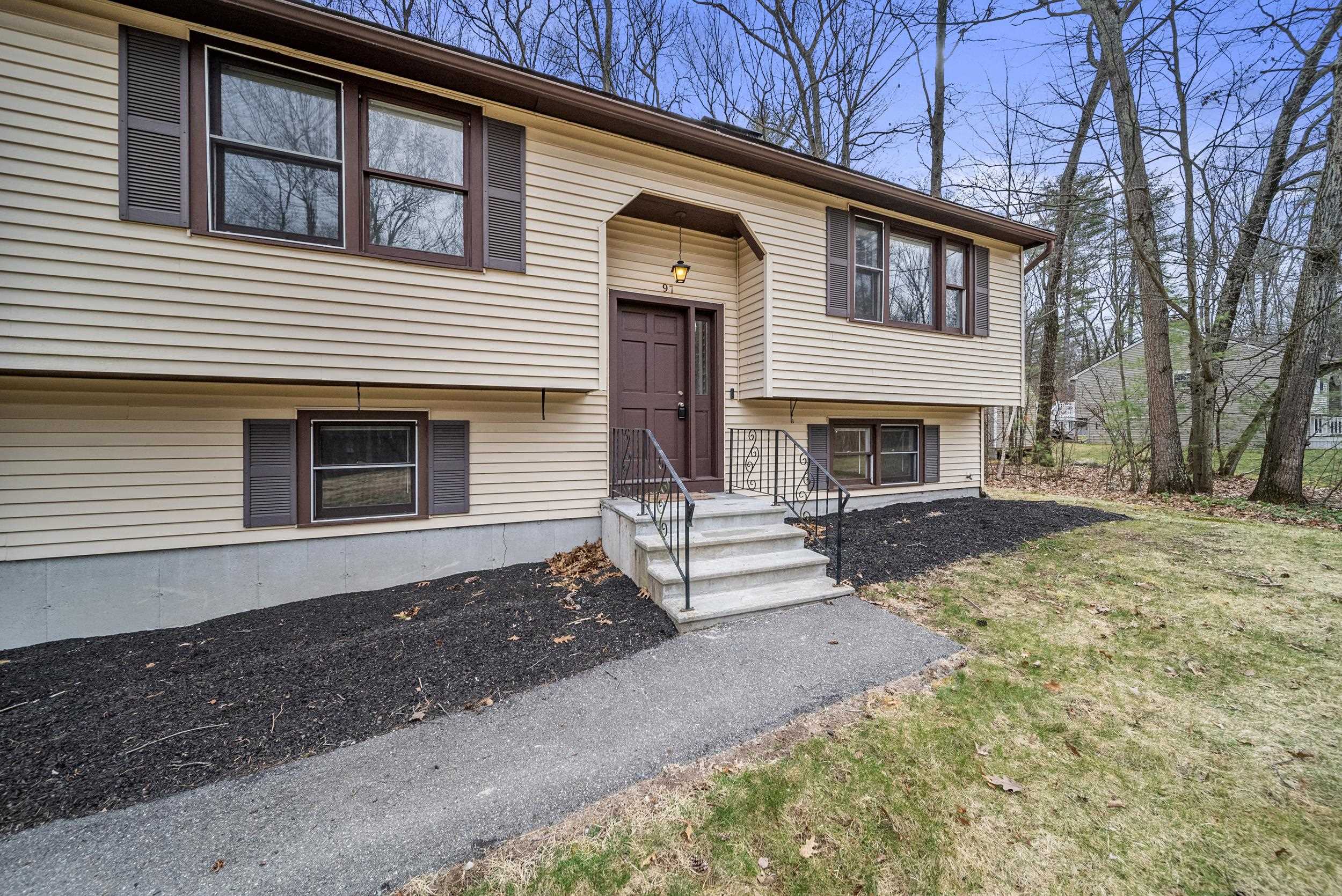
40 photo(s)
|
Derry, NH 03038
|
Sold
List Price
$469,900
MLS #
4990170
- Single Family
Sale Price
$530,000
Sale Date
5/10/24
|
| Rooms |
7 |
Full Baths |
2 |
Style |
|
Garage Spaces |
2 |
GLA |
1,797SF |
Basement |
Yes |
| Bedrooms |
3 |
Half Baths |
0 |
Type |
|
Water Front |
No |
Lot Size |
1.38A |
Fireplaces |
0 |
Set back with privacy in a wonderfully convenient location, this impressive home offers many updates
and is presented in turn key condition. The heart of the home features a floor to ceiling brick
fireplace, adding warmth and character to the main living spaces. The cathedral ceiling and
abundance of natural light complement the flow of the open concept and the spacious layout of the
kitchen and dining area. With 3 bedrooms, a bonus room and two baths, there's plenty of room for
everyone to unwind and relax. Very nicely maintained, the features and updates include new flooring
in nearly every room, each room freshly painted, completely updated bathrooms, stainless steel
kitchen appliances, all new light fixtures and a beautiful new deck to enjoy in the private
backyard. The unique bonus room off the living room creates an additional living level, ideal for an
office, hobby room etc. The lower level has an additional finished room with custom built bookcases
and a laundry/storage room. The garage, also recently painted has newer insulated doors and
fantastic lighting, ideal for the car enthusiast ! There is so much to love about this home and
not much more to do than move in and enjoy! And welcome home! Showings begin immediately. Open
House Sunday April 7 12:00-2:00
Listing Office: Coldwell Banker Realty Bedford NH, Listing Agent: Diana Lagasse
View Map

|
|
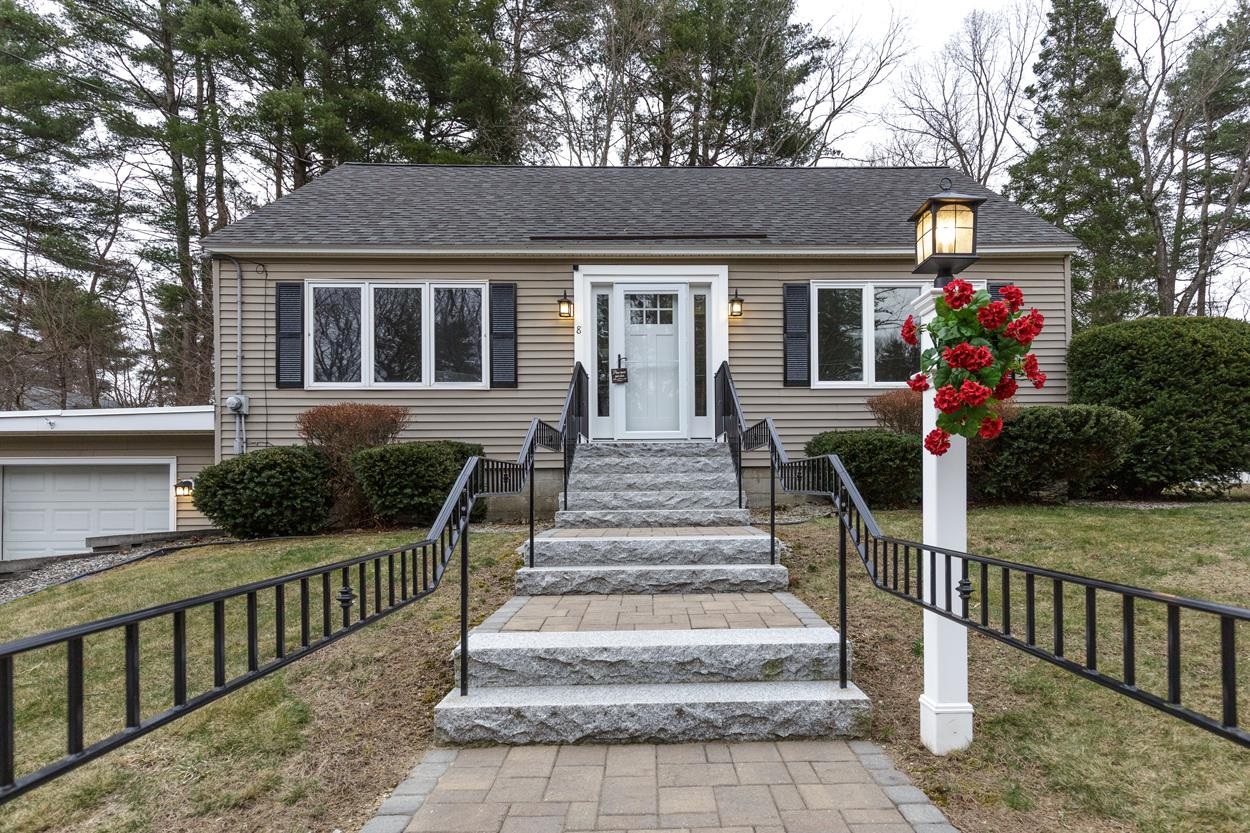
39 photo(s)
|
Plaistow, NH 03865
|
Sold
List Price
$524,900
MLS #
4988789
- Single Family
Sale Price
$535,000
Sale Date
5/2/24
|
| Rooms |
7 |
Full Baths |
1 |
Style |
|
Garage Spaces |
1 |
GLA |
1,736SF |
Basement |
Yes |
| Bedrooms |
3 |
Half Baths |
0 |
Type |
|
Water Front |
No |
Lot Size |
12,197SF |
Fireplaces |
0 |
Charming & Welcoming Cape features WOW curb appeal showcasing a craftsman style front door, striking
solid granite front steps and paver walkway with iron rails. The open floor plan is warm and
inviting and the home is beautifully sited on a bright, sunny lot in a subdivision of attractive
homes. Flooded with bright natural light the 1st floor comprises a bedroom, open kitchen & dining
area, living room w/ triple casement window and a full bath w/ laundry, washer + dryer incl.
Completing the first floor is a lovely family room with brick hearth, ceiling fan + double sliders
leading to an updated Azek TimberTech deck. The 2nd floor has 2 additional bedrooms. Updates
include: Freshly painted interior, refinished kitchen & bath cabinets, carpet, stainless steel
kitchen appliances, exterior & interior lighting. The exterior features a level partially fenced in
backyard area, storage sheds and a workshop with power and work bench. There is a convenient
driveway that leads to the rear of the house. The full basement features a built in workbench and
table and a utility sink. Located in one of Plaistow's most desirable neighborhoods, this is a
fantastic commuter location with easy access to all major highways routes 125 & 495, shopping,
restaurants, Boston, the Seacoast and Lakes Region. Property is being sold "as is, where is with all
faults". Seller is a licensed Real Estate Agent. Estate sale. Shown by appointment. See updates +
upgrades list and septic inspection report.
Listing Office: BHHS Verani Londonderry, Listing Agent: Debbie Stone-Jackson
View Map

|
|
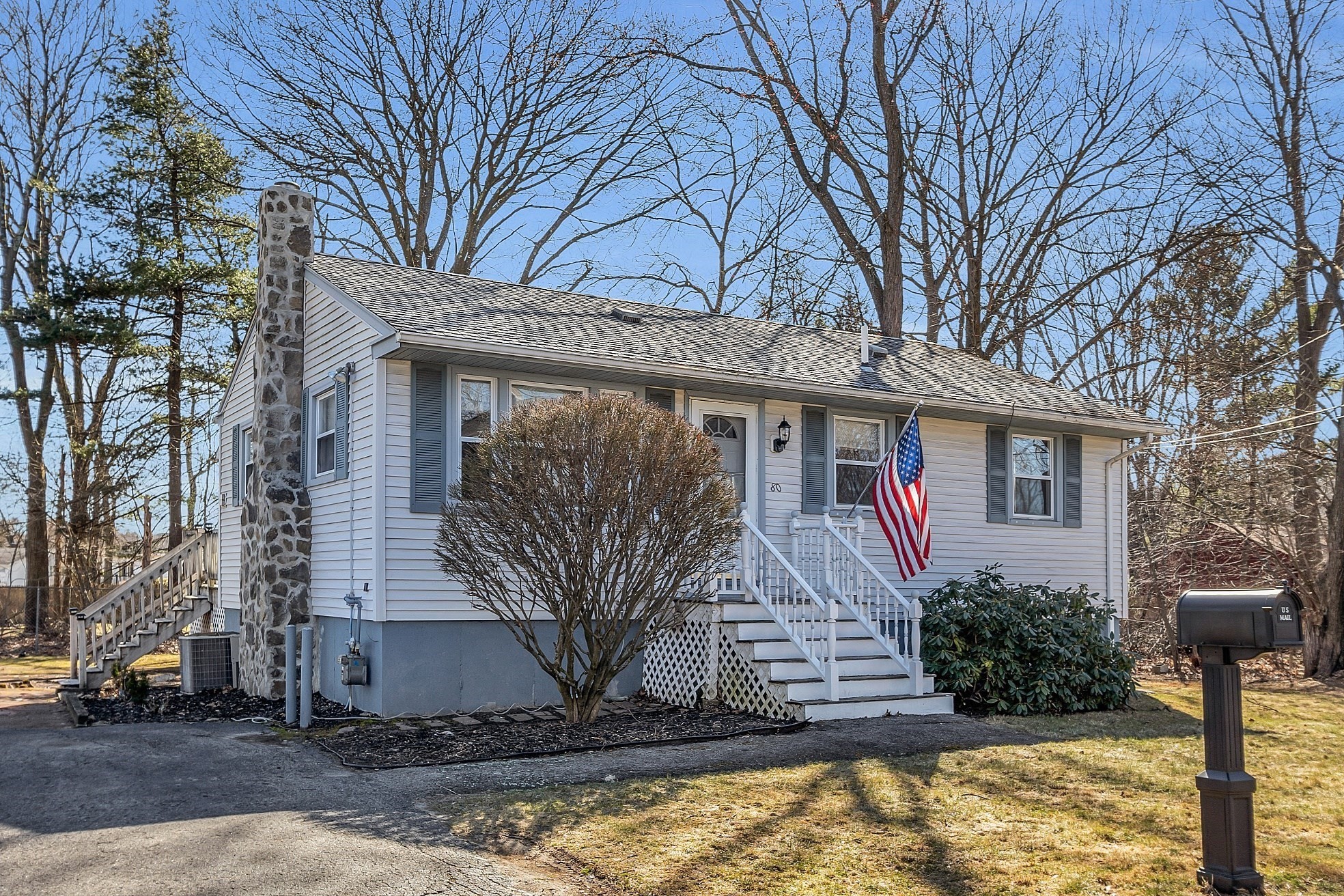
36 photo(s)
|
Methuen, MA 01844
|
Sold
List Price
$459,000
MLS #
73211763
- Single Family
Sale Price
$470,000
Sale Date
4/30/24
|
| Rooms |
6 |
Full Baths |
1 |
Style |
Ranch |
Garage Spaces |
0 |
GLA |
1,426SF |
Basement |
Yes |
| Bedrooms |
2 |
Half Baths |
0 |
Type |
Detached |
Water Front |
No |
Lot Size |
14,000SF |
Fireplaces |
0 |
Location, location! Pride of ownership cozy ranch house for sale in desirable Methuen neighborhood.
This 2 bedroom ranch has a lot to offer. Features include fully applianced Updated eat-in kitchen
with granite countertops and stainless steel appliances, inviting living room with oversized primary
bedroom, updated bath, finished lower level with family room and possible 3rd bedroom in LL,
oversized deck on a private 14,000 sq. ft. lot. Large Shed for lots of storage. A must
see!
Listing Office: RE/MAX Partners, Listing Agent: Paul Annaloro
View Map

|
|
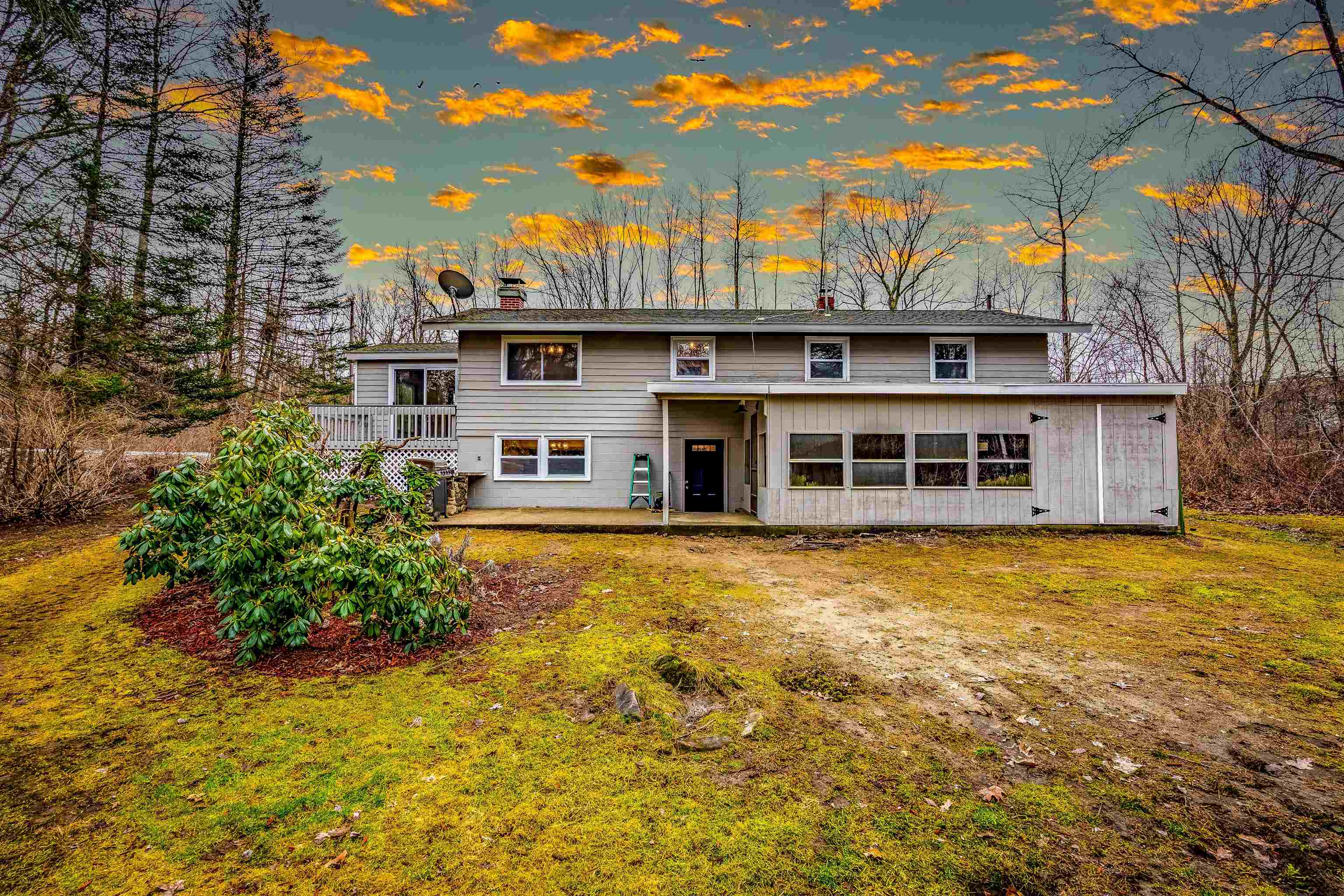
27 photo(s)
|
Windham, NH 03087
|
Sold
List Price
$589,000
MLS #
4988223
- Single Family
Sale Price
$583,200
Sale Date
4/30/24
|
| Rooms |
11 |
Full Baths |
2 |
Style |
|
Garage Spaces |
1 |
GLA |
1,650SF |
Basement |
Yes |
| Bedrooms |
3 |
Half Baths |
0 |
Type |
|
Water Front |
No |
Lot Size |
1.01A |
Fireplaces |
0 |
"Welcome to your dream home in the sought-after Windham, New Hampshire! This meticulously remodeled
3-bedroom, 2-bath ranch is a perfect blend of comfort and style, ideal for first-time buyers or
those looking to downsize. Step into a brand-new kitchen and 2 remodeled bathrooms that exude
modern charm and functionality. The open layout of the house provides a seamless flow throughout,
creating a warm and inviting atmosphere for you and your family. Located in the desirable Windham
area, this home offers convenience and tranquility, with easy access to the new Tuscan Village for
all your shopping and dining needs. Imagine the luxury of having amenities just a stone's throw away
from your doorstep! Don’t miss the chance to view this gem! Showings begin at the open house on
Saturday, the 16th, from 11:00 AM to 1:00 PM, and continue on Sunday from 12:30 PM to 2:00 PM.
Experience the comfort and convenience of this beautifully remodeled ranch in Windham - your perfect
retreat awaits."
Listing Office: Allison James Estates and Homes, Listing Agent: Gal Peretz
View Map

|
|
Showing listings 581 - 600 of 657:
First Page
Previous Page
Next Page
Last Page
|