Home
Single Family
Condo
Multi-Family
Land
Commercial/Industrial
Mobile Home
Rental
All
Show Open Houses Only
Showing listings 561 - 580 of 657:
First Page
Previous Page
Next Page
Last Page
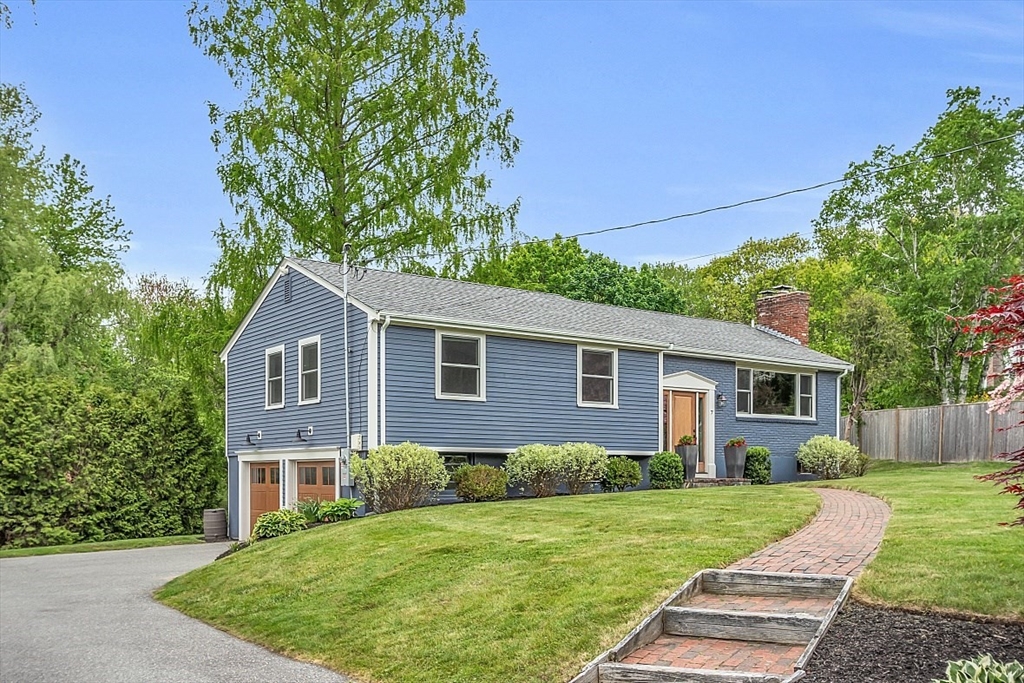
42 photo(s)

|
Andover, MA 01810
|
Sold
List Price
$849,900
MLS #
73241363
- Single Family
Sale Price
$944,777
Sale Date
6/27/24
|
| Rooms |
9 |
Full Baths |
2 |
Style |
Split
Entry |
Garage Spaces |
2 |
GLA |
1,900SF |
Basement |
Yes |
| Bedrooms |
3 |
Half Baths |
1 |
Type |
Detached |
Water Front |
No |
Lot Size |
1.68A |
Fireplaces |
1 |
Charming 3-4 bdrm home in Andover located on a cul-de-sac in the Bancroft/Doherty school district!
Set on 1.68 acres, this beautifully updated home boasts an open floor plan that is perfect for
modern living & entertaining. The kitchen features quartz countertops, tiled backsplash, GE Caf�
appliances, a spacious center island for causal meals and a farmer�s sink with bay window
overlooking the private backyard. The dining area opens to a sunroom overlooking the private yard
and patio. Relax in the cozy living rm w/ fireplace or unwind in the spacious LL family rm. The
primary suite offers a private retreat, while 2 add�l bedrooms & 2.5 updated baths ensure comfort
for all. The finished LL includes an office/guest bedroom, half bath, laundry & storage. Add�l
features: central air (mini splits) 2 car garage, stone patio w/ hot tub & generator hook-up.
Experience the best of suburban living in this charming, well-maintained home w/ in close proximity
to Phillips Academy & Pike School.
Listing Office: RE/MAX Partners, Listing Agent: The Carroll Group
View Map

|
|
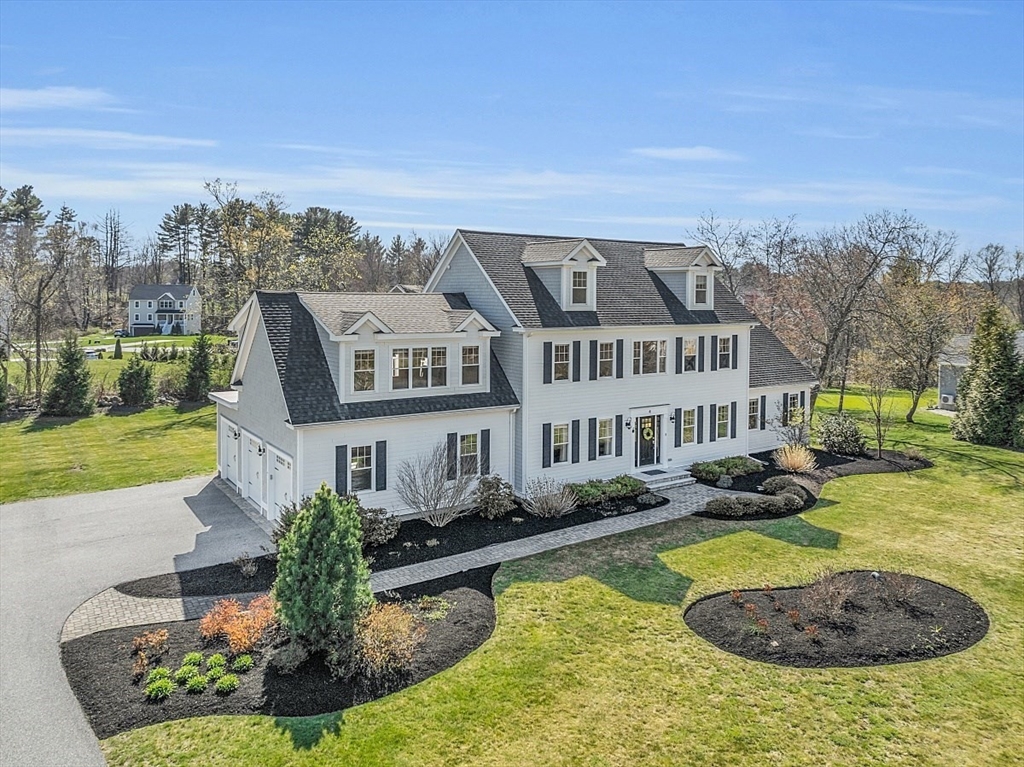
42 photo(s)

|
Andover, MA 01810-3255
|
Sold
List Price
$1,494,900
MLS #
73234868
- Single Family
Sale Price
$1,655,000
Sale Date
6/26/24
|
| Rooms |
10 |
Full Baths |
2 |
Style |
Colonial |
Garage Spaces |
3 |
GLA |
4,053SF |
Basement |
Yes |
| Bedrooms |
4 |
Half Baths |
1 |
Type |
Detached |
Water Front |
No |
Lot Size |
1.27A |
Fireplaces |
1 |
Builder's Own! Sun filled, energy star built Colonial on quiet cul-de-sac neighborhood is in
desirable High Plain/Wood Hill School district! This attractive home boasts every amenity available
w/ quality craftsmanship throughout and a floor plan ideal for entertaining. Inside you�ll find
hardwood flrs, 9 ft ceilings, 2 piece crown molding & beautifully detailed woodwork. Features
include formal LR & DR w/ French Doors, chair rail & wainscoting, plus an oversize kitchen w/
granite counters, SS appliances, center island, spacious eat in area w/ slider access to rear deck
plus walk-in pantry. The adjacent FR offers gas fireplace, cathedral ceilings, & full wall of custom
built-ins. Upstairs you�ll find a large primary ensuite w/ walk-in closet & luxurious bath, 3
add�l bdrms w/ ample closets, full bath & laundry. The finished 3rd level has lg play/game rm &
home office. The lot is level and well landscaped w/ room for a sport court, etc. Excellent
opportunity in a sought-after location!
Listing Office: RE/MAX Partners, Listing Agent: The Carroll Group
View Map

|
|
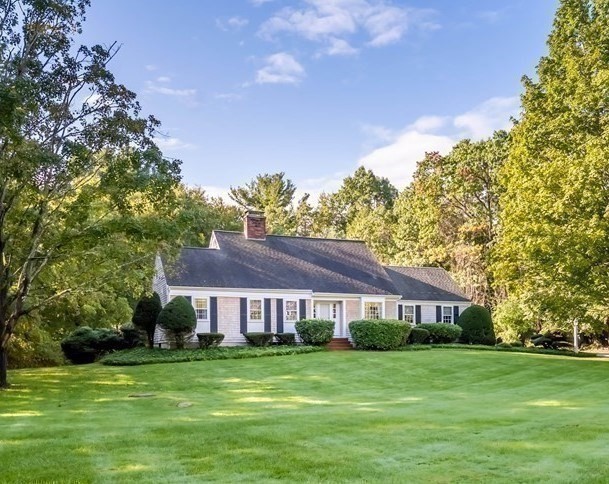
42 photo(s)

|
Andover, MA 01810
|
Sold
List Price
$949,900
MLS #
73204990
- Single Family
Sale Price
$1,060,000
Sale Date
6/21/24
|
| Rooms |
8 |
Full Baths |
3 |
Style |
Cape |
Garage Spaces |
2 |
GLA |
2,661SF |
Basement |
Yes |
| Bedrooms |
4 |
Half Baths |
0 |
Type |
Detached |
Water Front |
No |
Lot Size |
1.31A |
Fireplaces |
1 |
Architect Parker Reidy designed Royal Barry Wills reproduction! This home exudes curb appeal w/ prof
landscaped yard. Inside you�ll find hardwood floors on the main level, updated eat in kitchen with
granite countertops, SS appliances, loads of white cabinetry and a mud room. The adjacent family
room is light and bright and includes access to spacious deck overlooking private backyard. Formal
living rm w/ fireplace and decorative mantel, formal dining rm w/ crown molding & chair rail plus
primary bedroom w/ walk in closet and updated full bath complete the main level. Upstairs you�ll
find 3 add'l bdrms, ample closet space, updated full bath and walk-in attic w/ expansion
possibilities. The finished LL has potential for an in-law and includes a spacious suite/play room,
home office, full bath, laundry and tons of storage. Portable generator, central A/C, outdoor fire
pit & 2 car garage are just a few amenities this home has to offer. Located in the High Plain/Wood
Hill School District!
Listing Office: RE/MAX Partners, Listing Agent: The Carroll Group
View Map

|
|
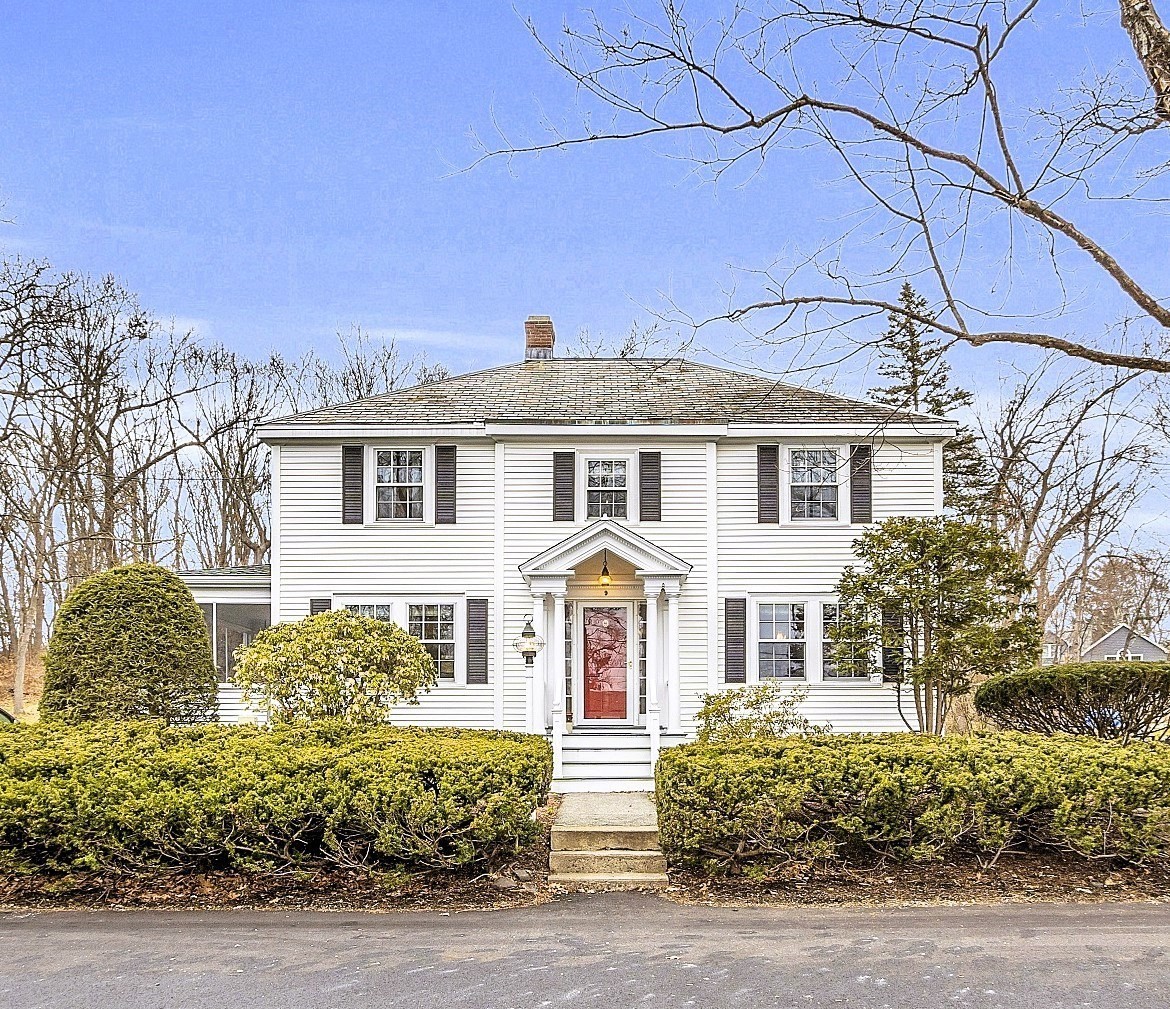
42 photo(s)

|
Andover, MA 01810
|
Sold
List Price
$849,900
MLS #
73216849
- Single Family
Sale Price
$900,000
Sale Date
6/21/24
|
| Rooms |
9 |
Full Baths |
2 |
Style |
Colonial |
Garage Spaces |
0 |
GLA |
2,452SF |
Basement |
Yes |
| Bedrooms |
4 |
Half Baths |
0 |
Type |
Detached |
Water Front |
No |
Lot Size |
15,808SF |
Fireplaces |
1 |
Classic Shawsheen Village Colonial on tree lined street with private backyard. This 4 bedroom home
exudes charm and curb appeal. Features include an updated eat in kitchen with corian countertops, SS
appliances, and a butler pantry. The front to back living room with fireplace includes a picture
window surrounded by built-ins. The newer addition is perfect as an in home office suite or in-law
suite with a full bath. Upstairs you'll find 4 spacious bedrooms with ample closet space and an
updated full bath. The lower level includes a playroom, newer utilities (2018) and laundry area.
Additional features include Pella windows throughout, newer heating and hot water systems and
refinished hardwood floors. Outside you'll find a private patio, slate roof with ice shield,
expanded driveway, professionally landscaped yard with flowering trees and gardens, in a sought
after neighborhood and in the new West Elementary School district. Wonderful buying opportunity in
desirable location!
Listing Office: RE/MAX Partners, Listing Agent: The Carroll Group
View Map

|
|
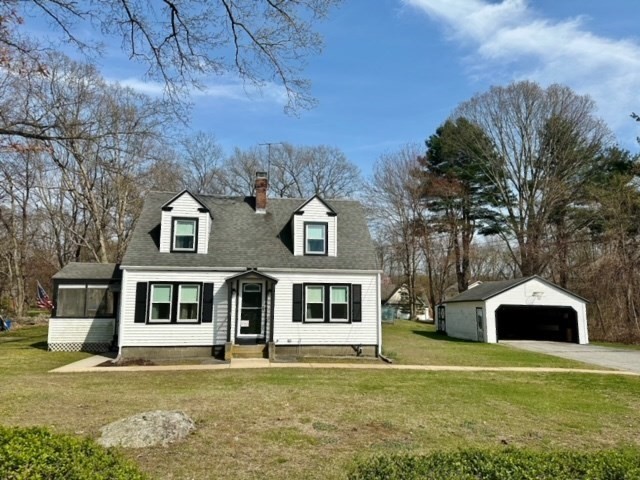
42 photo(s)

|
Millbury, MA 01527
|
Sold
List Price
$350,000
MLS #
73230332
- Single Family
Sale Price
$400,000
Sale Date
6/21/24
|
| Rooms |
5 |
Full Baths |
1 |
Style |
Cape |
Garage Spaces |
2 |
GLA |
1,260SF |
Basement |
Yes |
| Bedrooms |
2 |
Half Baths |
1 |
Type |
Detached |
Water Front |
No |
Lot Size |
30,056SF |
Fireplaces |
1 |
This delightful Cape-style home is nestled in a serene residential neighborhood and offers a perfect
blend of comfort, convenience, and character. With 2 bedrooms, 1.5 baths, and charming features,
this residence presents an ideal opportunity for people looking to make the home their own. The main
level includes a welcoming living room with a fireplace, kitchen with breakfast bar, adjacent dining
room and a convenient half bath. Upstairs, you'll find two generously sized bedrooms featuring
carpeting, ample storage space, and tranquil views of the surrounding neighborhood. A full bathroom
upstairs ensures comfort and convenience. An airy side porch provides the perfect spot to sip your
morning coffee or enjoy the summer breeze. Outside, a spacious backyard offers endless possibilities
for outdoor enjoyment, featuring an inground pool with a slide. Enjoy the peace and tranquility of
suburban living while still being just a short distance from urban conveniences.
Listing Office: ERA Key Realty Services - Worcester, Listing Agent: Dijana Djuric
View Map

|
|
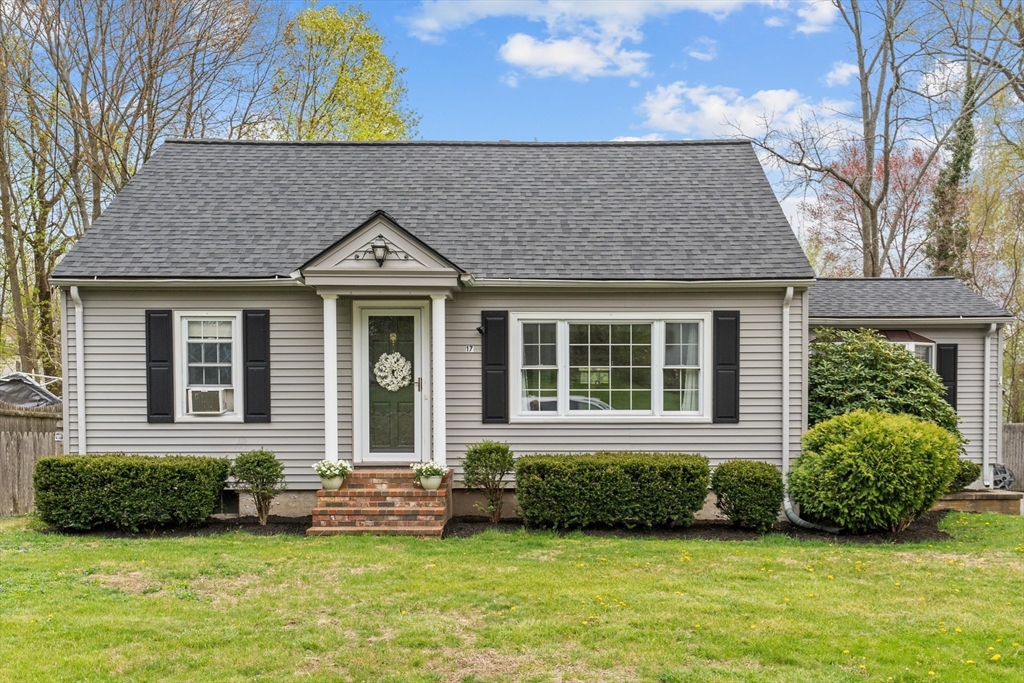
30 photo(s)
|
Dracut, MA 01826
|
Sold
List Price
$579,900
MLS #
73232244
- Single Family
Sale Price
$600,000
Sale Date
6/21/24
|
| Rooms |
7 |
Full Baths |
2 |
Style |
Cape |
Garage Spaces |
1 |
GLA |
1,911SF |
Basement |
Yes |
| Bedrooms |
3 |
Half Baths |
0 |
Type |
Detached |
Water Front |
No |
Lot Size |
8,025SF |
Fireplaces |
0 |
Picture Perfect 3 bed, 2 bath Cape located on a dead-end street with a level, fenced-in yard.
Kitchen has been tastefully updated, with new counters and a breakfast bar that opens to a cozy
living room. Dining room flows perfectly off kitchen and is filled with natural sunlight. Gorgeous
first floor bedroom could be used as a primary suite, with two closets and an adjacent full
bathroom. Upstairs, you'll find two additional large bedrooms and a beautiful new bath. Lower level
has a large family room/playroom with plenty of storage. Some other notable features include: new
flooring throughout the home, new lighting, painting, a one car garage with an attached sunroom,
newer roof, newer heating system, vinyl windows and so much more. The yard has a patio area off the
sunroom and is the perfect size to maintain with beautiful flowering trees and plantings. You don't
want to miss this truly turn key home!
Listing Office: RE/MAX Partners, Listing Agent: Krystal Solimine
View Map

|
|
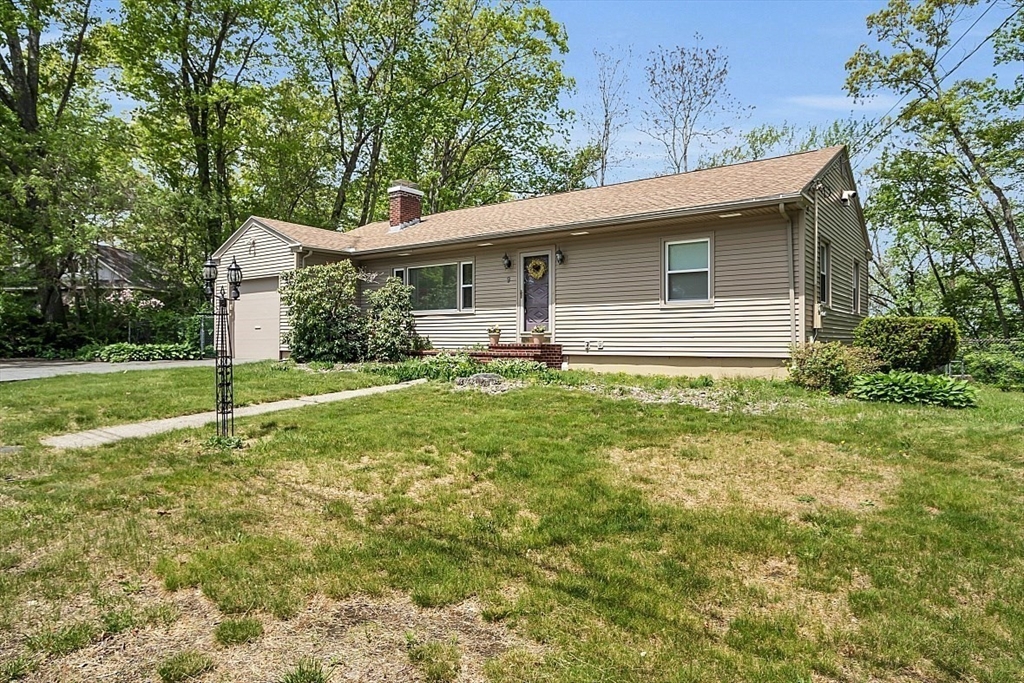
37 photo(s)
|
Lawrence, MA 01843
|
Sold
List Price
$489,900
MLS #
73240007
- Single Family
Sale Price
$530,000
Sale Date
6/17/24
|
| Rooms |
5 |
Full Baths |
1 |
Style |
Ranch |
Garage Spaces |
1 |
GLA |
1,372SF |
Basement |
Yes |
| Bedrooms |
2 |
Half Baths |
1 |
Type |
Detached |
Water Front |
No |
Lot Size |
10,400SF |
Fireplaces |
1 |
Sited at the top of Phillips Hill on arguably the nicest street in South Lawrence, you have arrived
at a home beloved by its owner for 25 years. Spacious fireplaced living room opens to dining room
with sliders to an enormous 2-tiered deck nestled in an oasis like setting, perfect for entertaining
or sitting quietly on warm days. The lower deck is 41' x 25' and the upper deck is 11' x 15'.
Hardwood flooring may be found throughout the main level of the home except for kitchen and bath.
Eat-in kitchen, two generous sized bedrooms and full bath complete the main level. The spacious
lower level comprises three separate areas, one of which has been partially finished and used as a
bedroom at one time. A half bath is just outside of that room. Large laundry room and work room are
very functional with potential to be finished. Your personal touches and modern updates will
complete this very pretty picture. Winter and spring evening views of Lawrence city lights will
blow you away!
Listing Office: RE/MAX Partners, Listing Agent: Catherine Hubbard
View Map

|
|
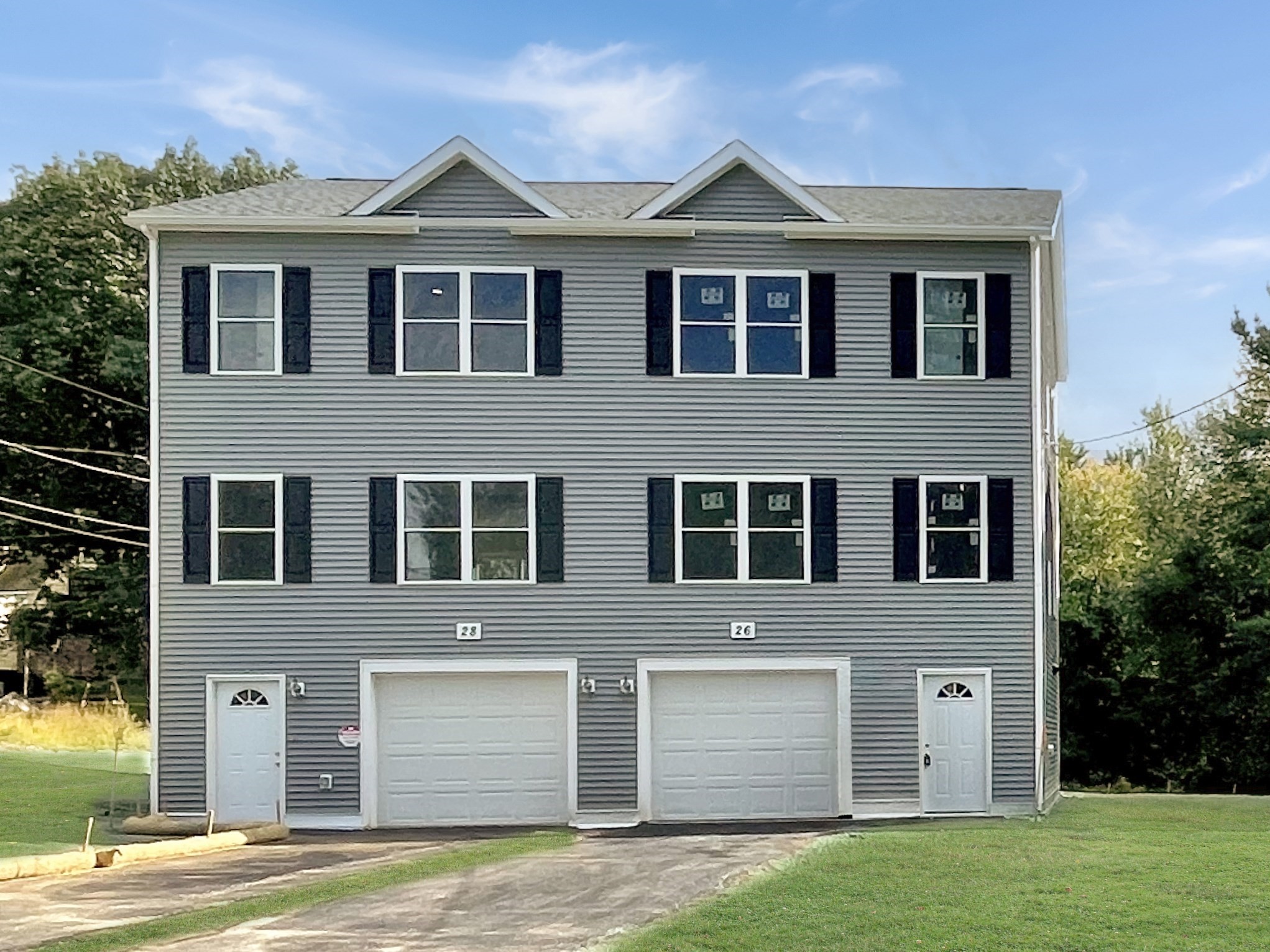
13 photo(s)

|
Worcester, MA 01606
(Summit)
|
Sold
List Price
$469,900
MLS #
73221027
- Single Family
Sale Price
$469,900
Sale Date
6/14/24
|
| Rooms |
4 |
Full Baths |
1 |
Style |
Colonial |
Garage Spaces |
1 |
GLA |
1,388SF |
Basement |
Yes |
| Bedrooms |
2 |
Half Baths |
1 |
Type |
Detached |
Water Front |
No |
Lot Size |
4,004SF |
Fireplaces |
0 |
60 Day Closing! Discover the epitome of modern living in our stunning new townhomes, strategically
located in a sought-after area near the West Boylston line. Immerse yourself in the sun-drenched,
open floorplan that seamlessly blends style and functionality*Gorgeous white kitchen with quartz
counters, stainless steel appliances, & breakfast bar* Dining room with slider to deck for seamless
indoor-outdoor living* Oversized living room with ceiling fan for ultimate comfort*Primary bedroom
with 2 closets, including a walk-in*Luxurious full bath with quartz counters, double sinks,
freestanding soaking tub, tiled shower with heavy glass door, 12x25 ceramic tile, and a water closet
with a discreet pocket door*Convenient second-floor laundry*Durable luxury vinyl plank flooring
throughout*High-efficiency heat pump for year-round comfort* Hybrid water heater for efficiency*
Super deep garage accommodating 2 cars* Don't miss the chance to call these townhomes your
home!
Listing Office: RE/MAX Partners, Listing Agent: David Stead
View Map

|
|
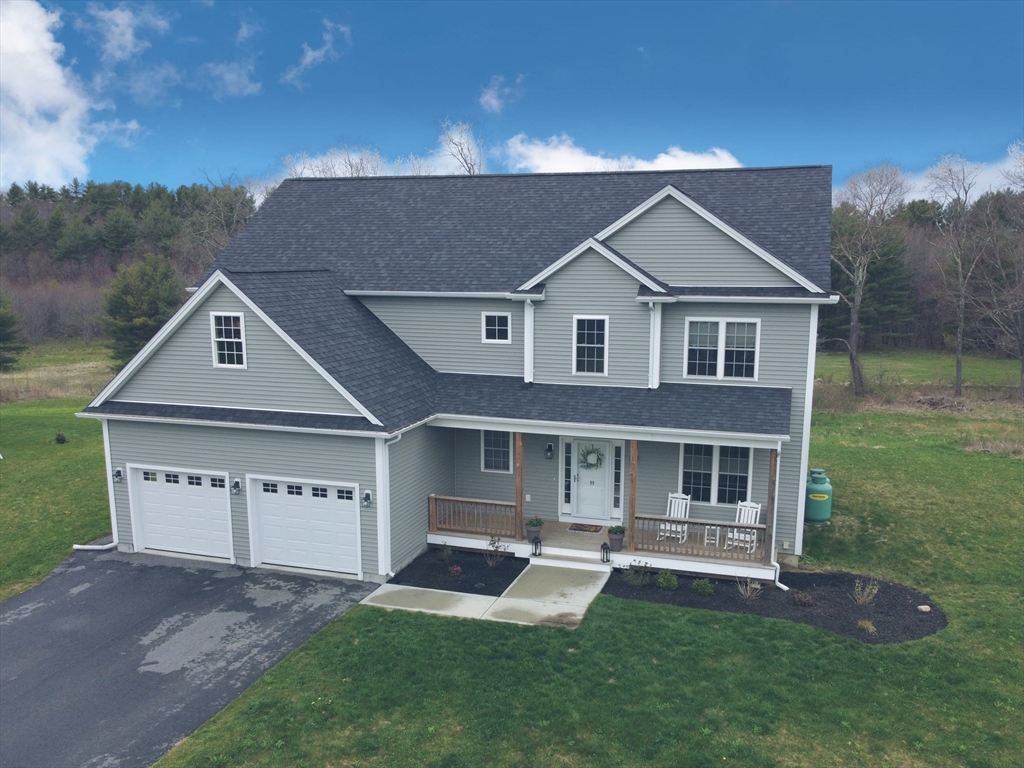
18 photo(s)
|
Charlton, MA 01507
|
Sold
List Price
$749,900
MLS #
73230272
- Single Family
Sale Price
$785,000
Sale Date
6/13/24
|
| Rooms |
8 |
Full Baths |
2 |
Style |
Colonial |
Garage Spaces |
2 |
GLA |
3,060SF |
Basement |
Yes |
| Bedrooms |
4 |
Half Baths |
1 |
Type |
Detached |
Water Front |
No |
Lot Size |
40,049SF |
Fireplaces |
1 |
You�re going to love this oversized 3 year young colonial in a sought-after area. Sunsplashed
open floor plan with 9� ceilings & sleek satin-finished hardwoods throughout most of the first
floor* Formal living room with French doors; Elegant dining room with wainscoting and tray ceiling;
Upgraded kitchen with quartz counters, subway tiled backsplash, stainless steel appliances, and
oversized island with breakfast bar* Kitchen table area with slider* Huge family room with recessed
lighting and gas fireplace* Mudroom entry with custom bench & cubby* Tiled half bath* Massive
primary suite with walk-in closet* tiled primary bath with soaking tub, double sinks, and separate
shower* Three additional bedrooms with excellent closet space* Second full bath with ceramic tile*
Second-floor laundry room* two car garage with openers* High-efficiency gas heating with central
air* Farmers porch* Composite deck looks out to great level yard with stone wall and meadow views*
easy access to major route
Listing Office: RE/MAX Partners, Listing Agent: James Kalogeropoulos
View Map

|
|
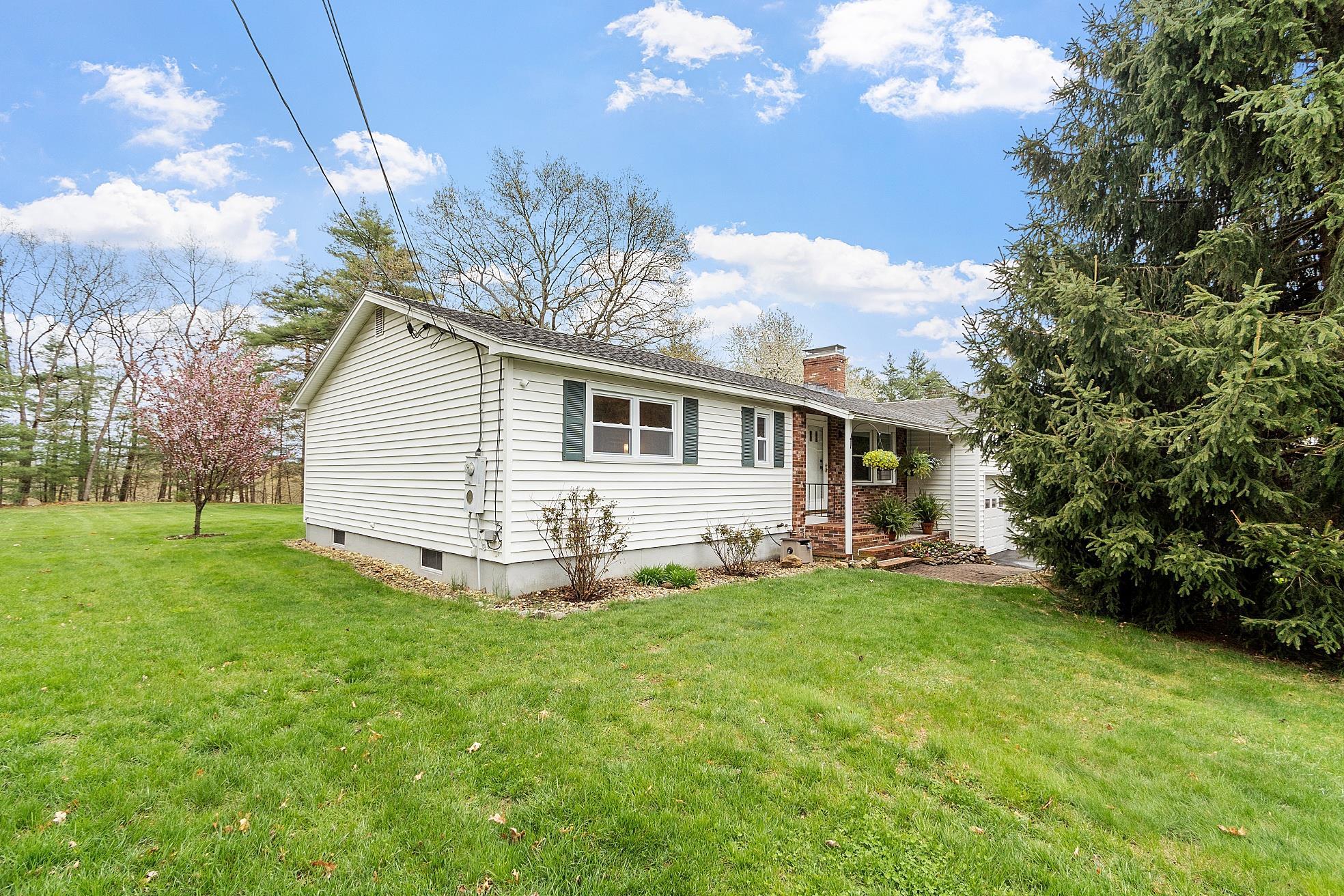
36 photo(s)
|
Manchester, NH 03104
|
Sold
List Price
$500,000
MLS #
4994187
- Single Family
Sale Price
$550,000
Sale Date
6/13/24
|
| Rooms |
6 |
Full Baths |
2 |
Style |
|
Garage Spaces |
2 |
GLA |
1,368SF |
Basement |
Yes |
| Bedrooms |
2 |
Half Baths |
0 |
Type |
|
Water Front |
No |
Lot Size |
36,155SF |
Fireplaces |
0 |
Downsizing? Just starting out? Does a move-in ready home with 2-car attached garage, big, private
back yard, & a convenient location with easy access to Rts. 93 & 101 catch your attention? If yes,
then your search is over! Check out this meticulously maintained Ranch that is ready for its new
owner. Beautiful hardwood cherry flooring adorns the fireplaced living room as well as the family
room, while easy-care c/t flooring can be found in the dining room, kitchen & baths. Work from home?
The family room can be used as a home office if needed and can easily become a 3rd bedroom with a
double closet again in the future. The dining room sports handsome floating shelves & sliders to a
newer, low-maintenance deck. It's perfect for relaxing/entertaining while enjoying all that the
spacious & private back yard has to offer! The nice storage shed, ornamental plum tree, & garden
areas are nice pluses. Handy/Craft person? Big, open basement area with great lighting can be
perfect for your needs.
Listing Office: RE/MAX Partners, Listing Agent: Fred Carberry
View Map

|
|
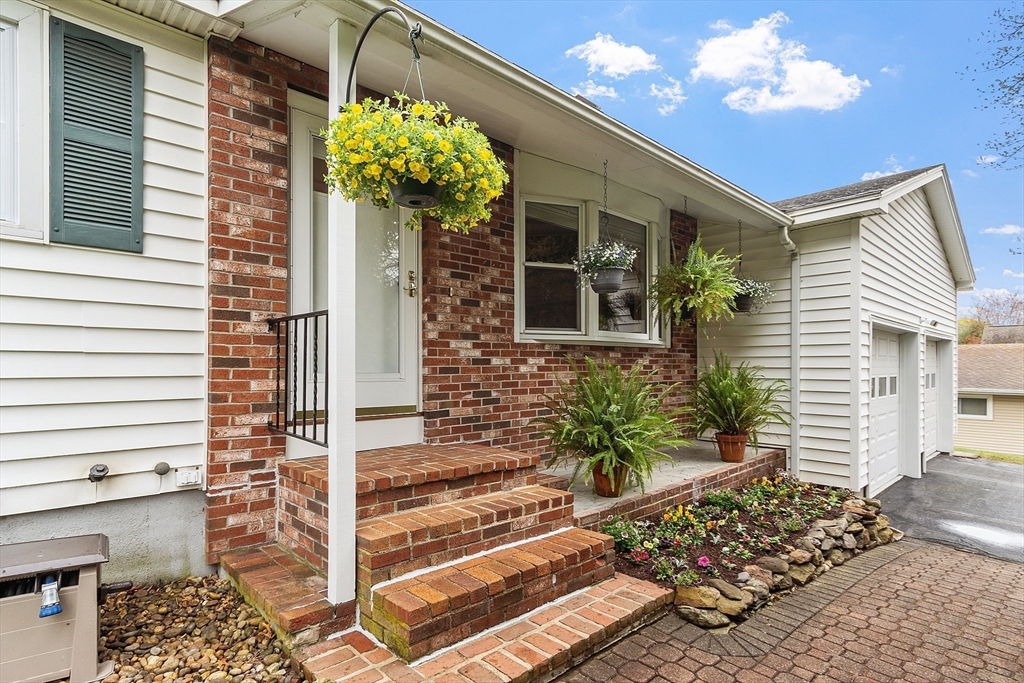
42 photo(s)
|
Manchester, NH 03104
|
Sold
List Price
$500,000
MLS #
73233523
- Single Family
Sale Price
$550,000
Sale Date
6/13/24
|
| Rooms |
6 |
Full Baths |
2 |
Style |
Ranch |
Garage Spaces |
2 |
GLA |
1,368SF |
Basement |
Yes |
| Bedrooms |
2 |
Half Baths |
0 |
Type |
Detached |
Water Front |
No |
Lot Size |
35,987SF |
Fireplaces |
1 |
Downsizing? Just starting out? Does a move-in ready home with 2-car attached garage, big, private
back yard, & a convenient location with easy access to Rts. 93 & 101 catch your attention? If yes,
then your search is over! Check out this meticulously maintained Ranch that is ready for its new
owner. Beautiful hardwood cherry flooring adorns the fireplaced living room as well as the family
room, while easy-care c/t flooring can be found in the dining room, kitchen & baths. Work from home?
The family room can be used as a home office if needed and can easily become a 3rd bedroom with a
double closet again in the future. The dining room sports handsome floating shelves & sliders to a
newer, low-maintenance deck. It's perfect for relaxing/entertaining while enjoying all that the
spacious & private back yard has to offer! The nice storage shed, ornamental plum tree, & garden
areas are nice pluses. Handy/Craft person? Big, open basement area with great lighting can be
perfect for your needs.
Listing Office: RE/MAX Partners, Listing Agent: Fred Carberry
View Map

|
|
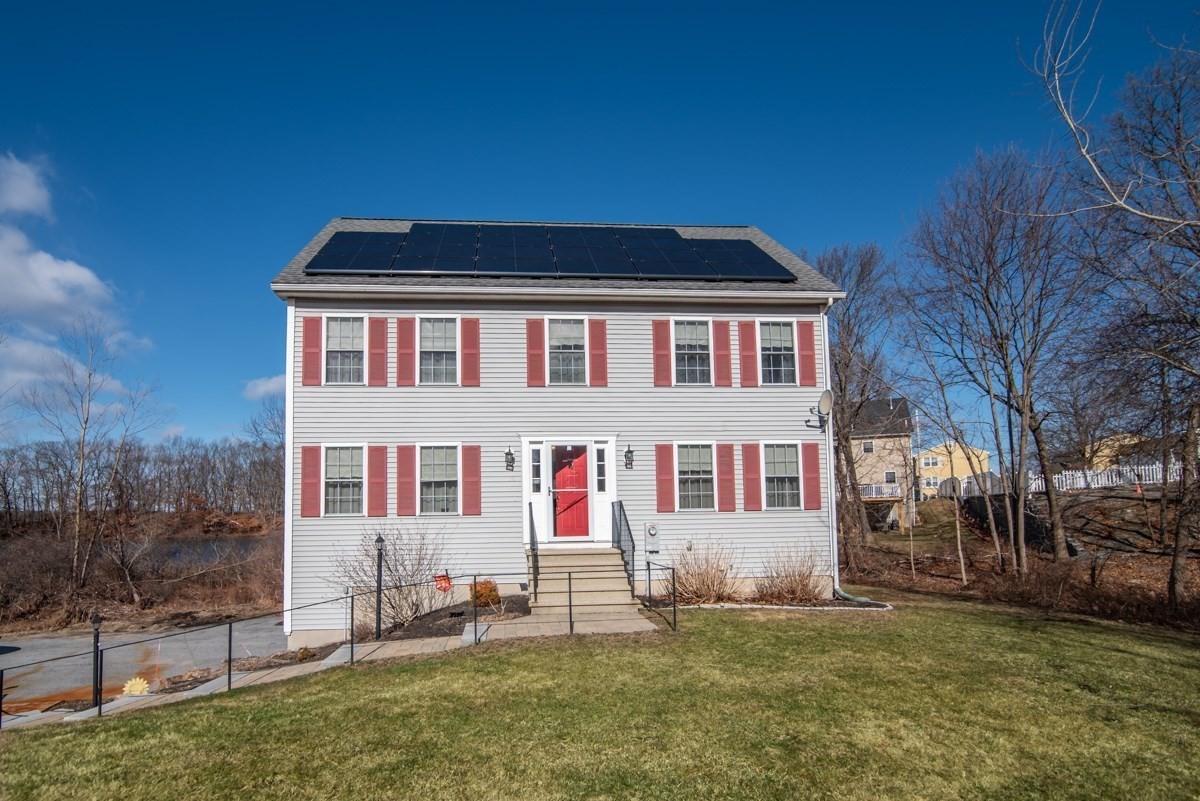
25 photo(s)
|
Lawrence, MA 01843
(South Lawrence)
|
Sold
List Price
$634,900
MLS #
73213102
- Single Family
Sale Price
$625,000
Sale Date
6/7/24
|
| Rooms |
7 |
Full Baths |
2 |
Style |
Colonial |
Garage Spaces |
2 |
GLA |
1,872SF |
Basement |
Yes |
| Bedrooms |
3 |
Half Baths |
1 |
Type |
Detached |
Water Front |
No |
Lot Size |
12,624SF |
Fireplaces |
0 |
Price Improved! Meticulously maintained and well updated, this center entrance colonial tucked away
in the sought-after Mount Vernon neighborhood awaits its new owners. Both the 1st & 2nd level
feature lovely hardwood floors. The newly remodeled eat-in kitchen is a delight w/warm cabinetry,
center island, granite counters, & new stainless appliances. The dining rm offers additional seating
for entertaining, while the front-to-back living rm, provides an ideal space to unwind. Escape to
the tranquility of the deck with a beautiful water view. The second floor offers three generous size
bedrooms all w/ ample closet space. The main ensuite, w/ walk-in glass shower, & walk-in closet,
creates a luxurious retreat. Ideal commuting location with quick access to Routes 93 and 495. A
GREAT HOME!
Listing Office: Gabriel Realty Group, Listing Agent: Scot Edward Gabriel
View Map

|
|
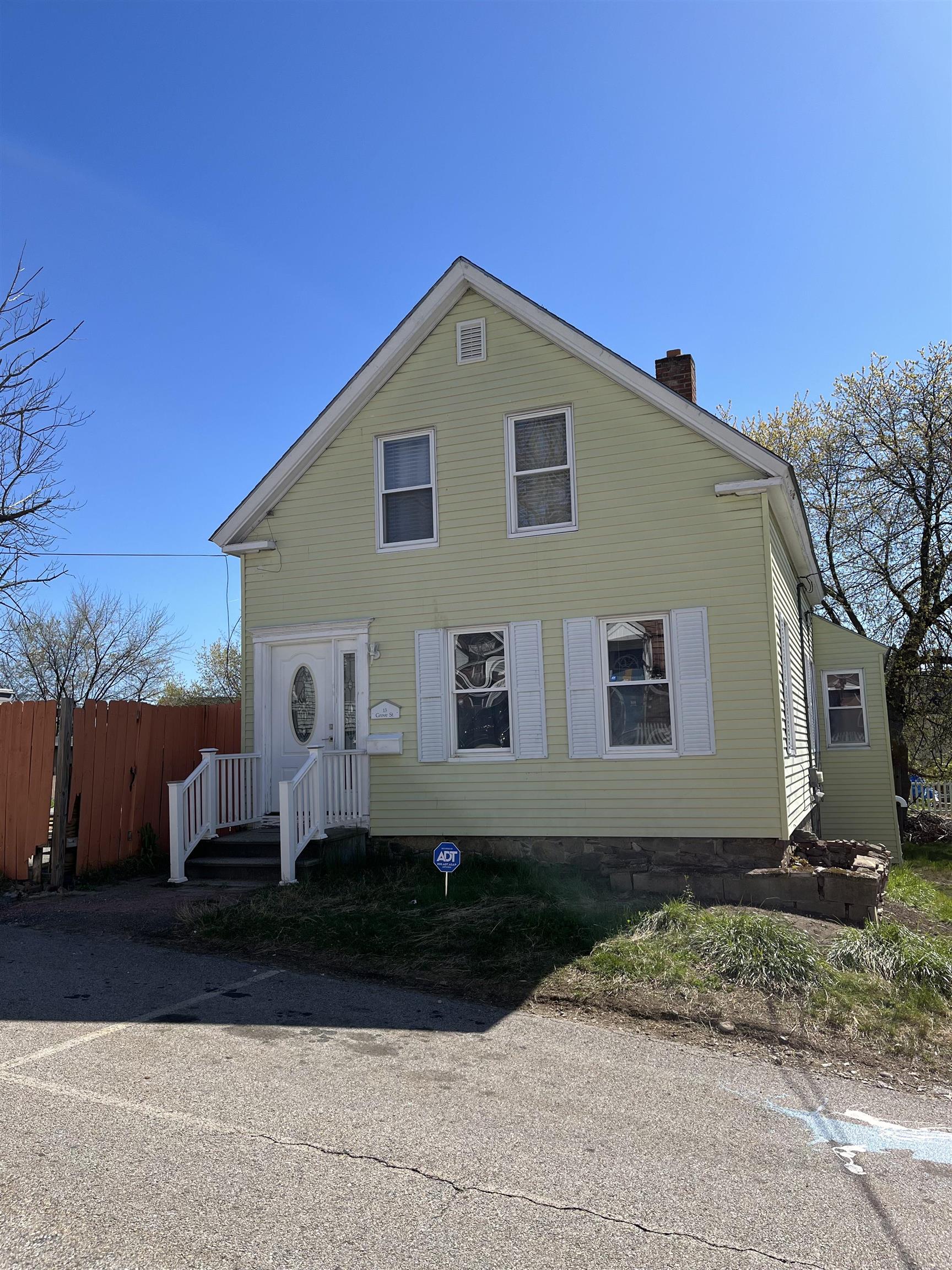
16 photo(s)
|
Nashua, NH 03064
|
Sold
List Price
$349,900
MLS #
4992735
- Single Family
Sale Price
$380,000
Sale Date
6/7/24
|
| Rooms |
7 |
Full Baths |
1 |
Style |
|
Garage Spaces |
0 |
GLA |
1,344SF |
Basement |
Yes |
| Bedrooms |
3 |
Half Baths |
1 |
Type |
|
Water Front |
No |
Lot Size |
8,276SF |
Fireplaces |
0 |
Why rent when you can own!!! AFFORDABLE home in the heart of Nashua on a large lot. Plenty of room
for the whole family in this 3 bedroom 1.5 bath New Englander! Spacious updated eat-in kitchen,
dining room & living room with a 1st floor bedroom/office. Second floor showcases 2 generous
bedrooms. Hardwood flooring, natural gas & town water and sewer! A large yard offers plenty of space
to enjoy the outdoors just in time for Summer. Property is being sold "as-is". Showings to start
immediately!
Listing Office: RE/MAX Partners, Listing Agent: Deborah Forzese
View Map

|
|
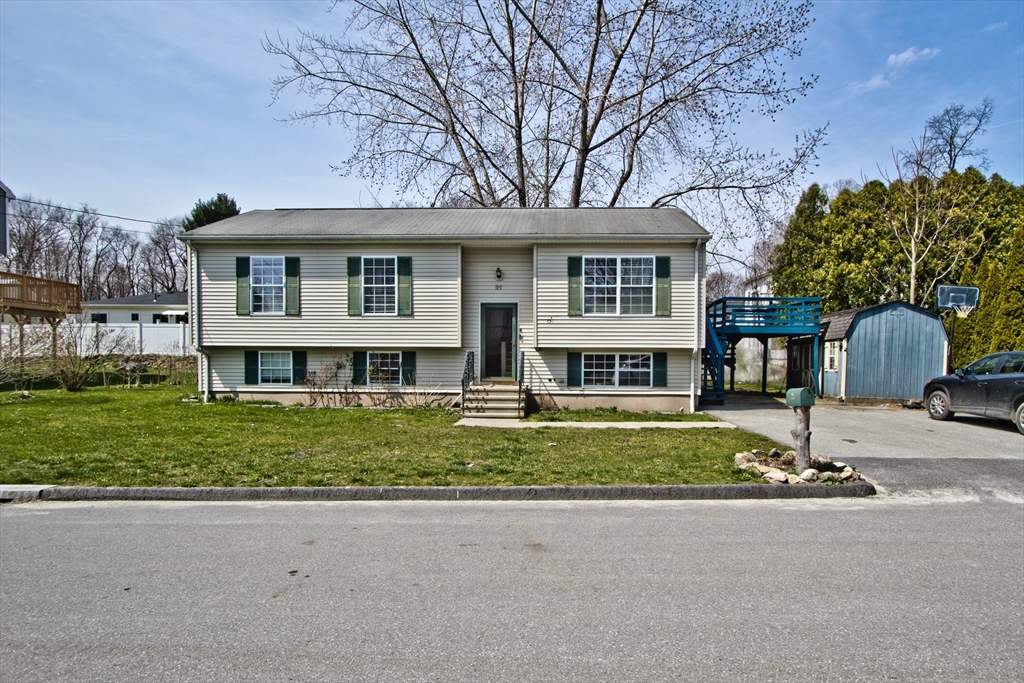
22 photo(s)
|
Worcester, MA 01604
|
Sold
List Price
$400,000
MLS #
73224800
- Single Family
Sale Price
$440,000
Sale Date
6/5/24
|
| Rooms |
8 |
Full Baths |
3 |
Style |
Raised
Ranch |
Garage Spaces |
0 |
GLA |
1,800SF |
Basement |
Yes |
| Bedrooms |
3 |
Half Baths |
0 |
Type |
Detached |
Water Front |
No |
Lot Size |
8,000SF |
Fireplaces |
0 |
OPEN HOUSE CANCELLED. Welcome home to 21 Bangor! Step inside to discover a bright and inviting main
level featuring a comfortable living room seamlessly connected to the eat-in kitchen. From the
kitchen, step out onto your expansive wood deck, perfect for relaxing and entertaining. The kitchen
includes stainless appliances. This level also boasts three cozy bedrooms and two full bathrooms for
added convenience; one of which is off of the main bedroom. Downstairs, the possibilities are
endless with three versatile rooms awaiting your personal touch. Washer/dryer are on the lower level
and are included. Another full bathroom with a stand-up shower completes this level, offering
flexibility and functionality. Outside, ample driveway parking awaits, while the convenient location
provides easy access to I-290, Route 146, and Route 20, making commuting a breeze.
Listing Office: Keller Williams Pinnacle Central, Listing Agent: The Jarboe Group
View Map

|
|
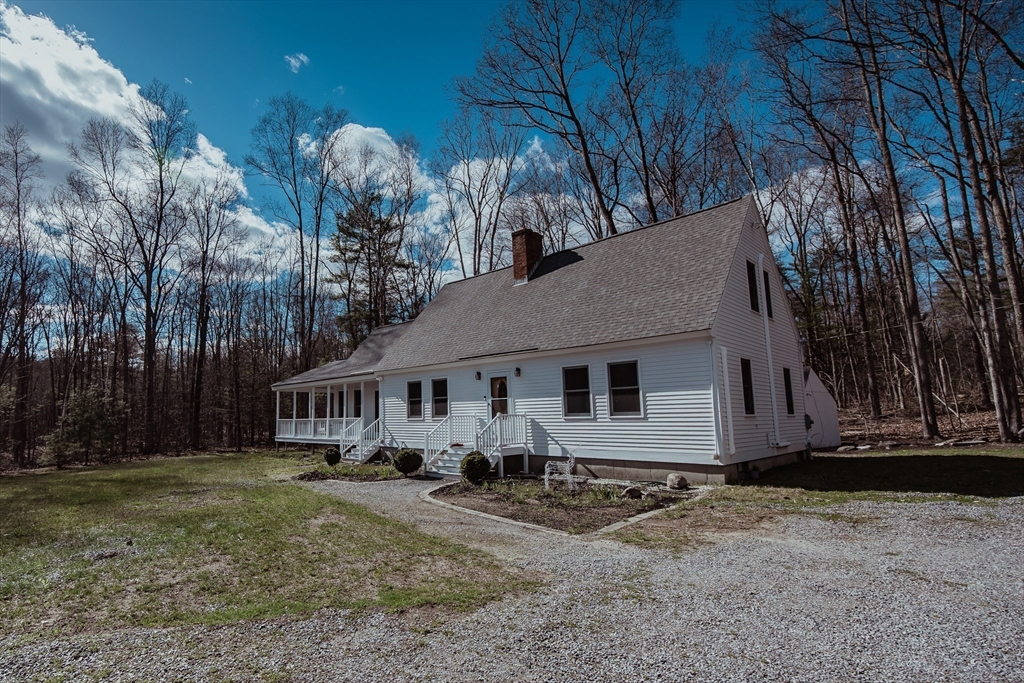
30 photo(s)
|
Pepperell, MA 01463-1439
|
Sold
List Price
$630,000
MLS #
73226249
- Single Family
Sale Price
$675,000
Sale Date
6/3/24
|
| Rooms |
7 |
Full Baths |
2 |
Style |
Cape |
Garage Spaces |
4 |
GLA |
1,839SF |
Basement |
Yes |
| Bedrooms |
3 |
Half Baths |
0 |
Type |
Detached |
Water Front |
No |
Lot Size |
1.84A |
Fireplaces |
1 |
Offers will be reviewed Tuesday 4/23 at 5pm. Impressive post & beam cape with new barn-style garage
and workshop. Rustic construction, cathedral ceilings with exposed beams, lots of light, beautiful
brick fireplace, stunning loft, and hardwood floors. Open concept kitchen/dining area with beautiful
living room and family room. Cozy wrap around porch. Master bedroom boasts primary bath and loft
overlooking entire lower level. A true New England feel. Conveniently located on a quiet country
road. Close to all shopping and schools. Central air, newer architectural shingled roof, generator
ready, and a new garage with extensive workshop, prepped for radiant heat... all on this beautiful,
large wooded lot.
Listing Office: Kerry Landry, Listing Agent: Kerry Landry
View Map

|
|
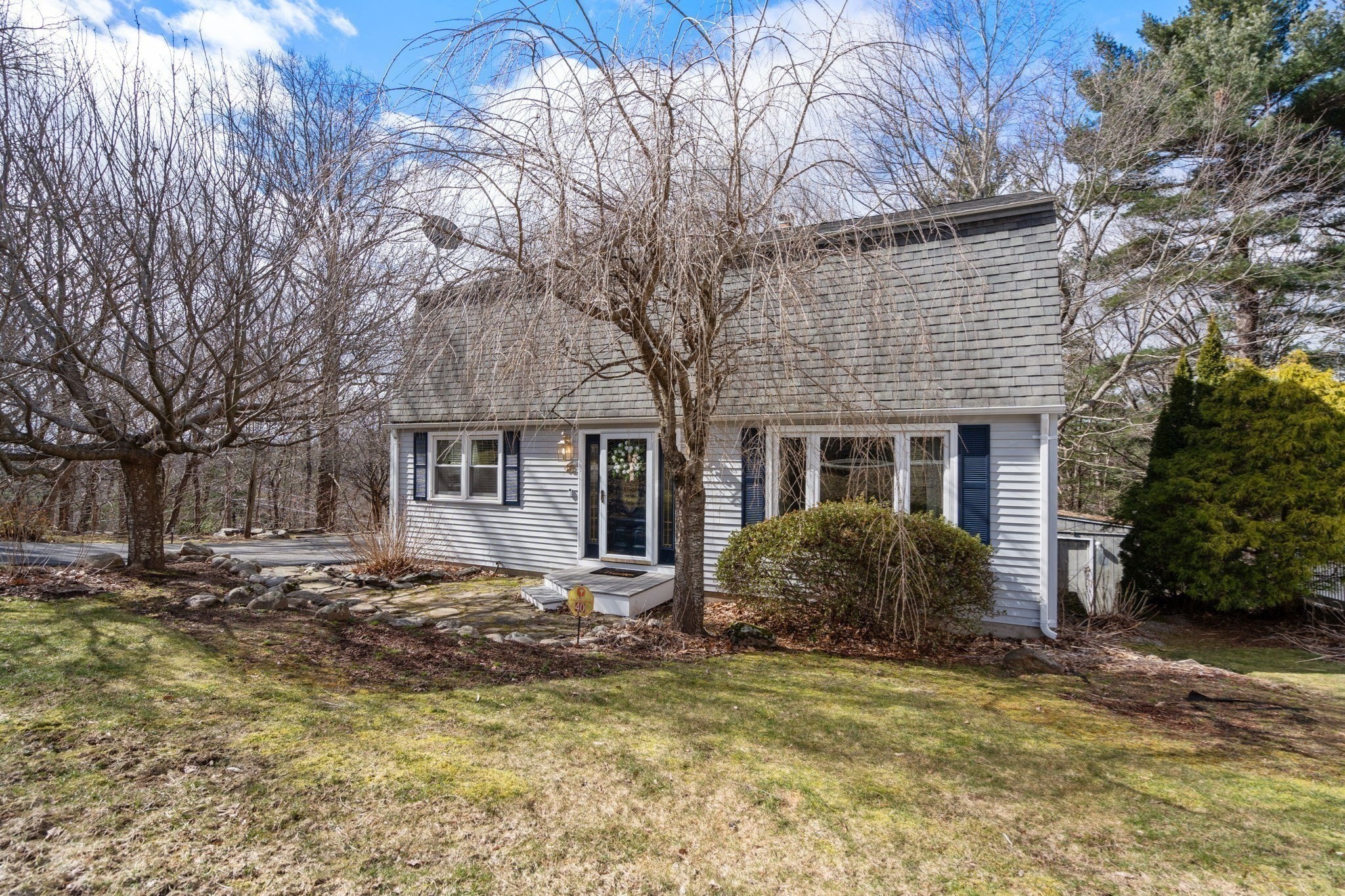
27 photo(s)
|
Worcester, MA 01602-2528
|
Sold
List Price
$429,900
MLS #
73211690
- Single Family
Sale Price
$450,000
Sale Date
5/31/24
|
| Rooms |
7 |
Full Baths |
2 |
Style |
Colonial |
Garage Spaces |
0 |
GLA |
1,728SF |
Basement |
Yes |
| Bedrooms |
3 |
Half Baths |
0 |
Type |
Detached |
Water Front |
No |
Lot Size |
29,308SF |
Fireplaces |
0 |
Welcome home to this charming, move-in-ready 3-bed, 2-bath Dutch Gambrel Colonial in sought-after
Westside Tatnuck neighborhood! Step inside to find an oversized living room flooded with natural
light and gleaming hardwood floors. The den/office, convertible back to a 4th bedroom, offers
versatile first-floor living with first floor full bath. The updated kitchen boasts new stainless
steel appliances and flows into the dining room, leading to your spacious back deck. Upstairs,
discover 2 generously sized bedrooms alongside a large primary bedroom with ample closet space. Need
more space? The walk out basement with high ceilings awaits your finishing touch. Enjoy the
convenience of nearby amenities including top-rated schools, parks, and dining options. Don't miss
your chance to make this Westside Tatnuck gem your home.
Listing Office: Coldwell Banker Realty - North Reading, Listing Agent: Cody Rogers
View Map

|
|
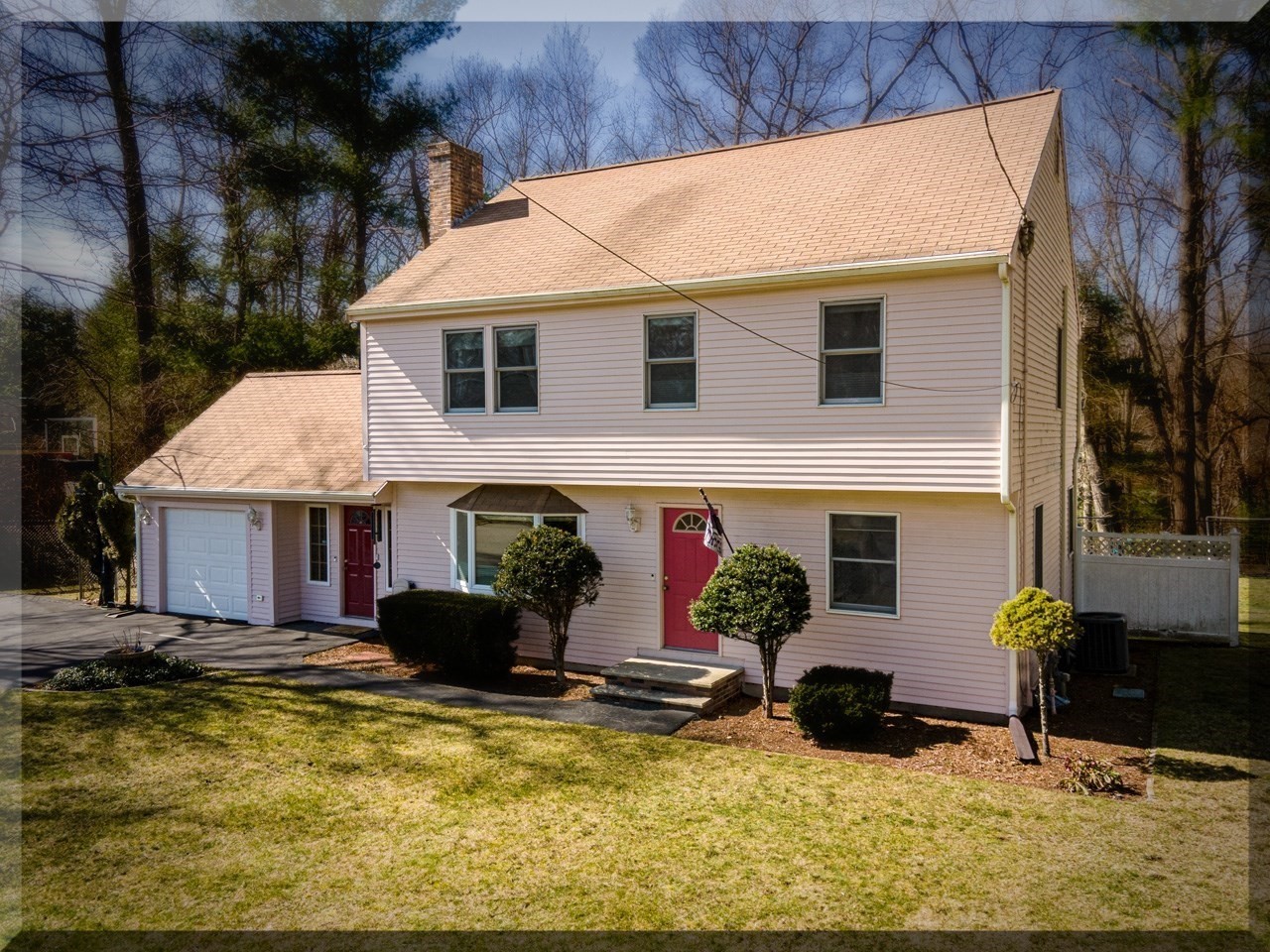
40 photo(s)

|
Andover, MA 01810
|
Sold
List Price
$874,900
MLS #
73218870
- Single Family
Sale Price
$875,000
Sale Date
5/31/24
|
| Rooms |
11 |
Full Baths |
3 |
Style |
Colonial |
Garage Spaces |
1 |
GLA |
3,050SF |
Basement |
Yes |
| Bedrooms |
4 |
Half Baths |
0 |
Type |
Detached |
Water Front |
No |
Lot Size |
25,121SF |
Fireplaces |
1 |
Well-built spacious colonial offering 4 bedrooms plus sitting room or home office, with separate
area for in-law, guests, or nanny. Open floor plan with cathedral ceiling family room open to
expansive dining room conveniently situated with slider to deck for outside dining/entertainment.
Level fenced-in back yard with privacy afforded by AVIS land. Lower level includes playroom/game
room, exercise room/office, and workshop. Amenities include central air, irrigation system, dog
pen/kennel with pet doors to house. Possible 3rd floor expansion. Walk to train, Vale Reservation
trails, and park. Close to highways.
Listing Office: RE/MAX Partners, Listing Agent: Pamela Lebowitz
View Map

|
|
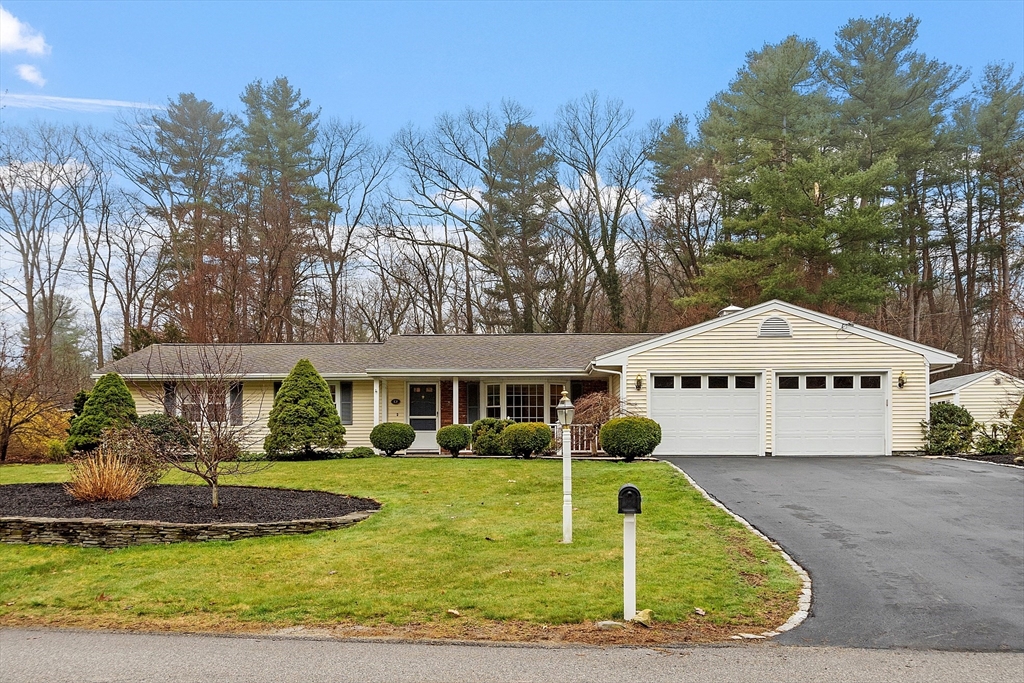
40 photo(s)

|
Andover, MA 01810
|
Sold
List Price
$799,900
MLS #
73226140
- Single Family
Sale Price
$890,000
Sale Date
5/31/24
|
| Rooms |
8 |
Full Baths |
2 |
Style |
Ranch |
Garage Spaces |
2 |
GLA |
2,008SF |
Basement |
Yes |
| Bedrooms |
4 |
Half Baths |
1 |
Type |
Detached |
Water Front |
No |
Lot Size |
35,702SF |
Fireplaces |
1 |
Sought after Ranch style home in desirable neighborhood and in the Bancroft/Doherty School district!
This updated home features 4 bedrooms with ample closet space and 2.5 baths, the primary bedroom
having an ensuite bath. The eat in kitchen flows to both living and dining rooms, plus a family room
with fireplace and sliding doors to a private patio with electronic awning. Additional features
include an attached 2 car garage, central air and newer heating system. Excellent opportunity to own
this well-maintained home in convenient location, close to downtown, commuter rail and commuter
routes.
Listing Office: RE/MAX Partners, Listing Agent: The Carroll Group
View Map

|
|
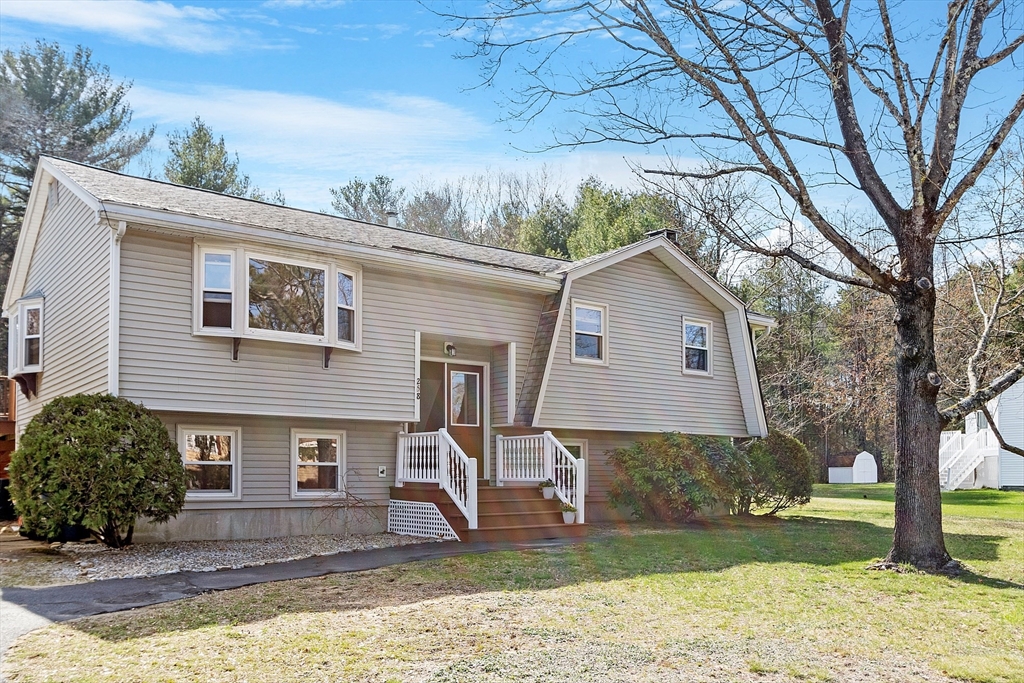
39 photo(s)
|
Tewksbury, MA 01876
|
Sold
List Price
$619,000
MLS #
73228939
- Single Family
Sale Price
$650,000
Sale Date
5/31/24
|
| Rooms |
8 |
Full Baths |
2 |
Style |
Split
Entry |
Garage Spaces |
2 |
GLA |
1,807SF |
Basement |
Yes |
| Bedrooms |
3 |
Half Baths |
0 |
Type |
Detached |
Water Front |
No |
Lot Size |
1.15A |
Fireplaces |
1 |
Well maintained and loved family home in the Heathbrook School District! Many updates over the last
few years including recent kitchen with granite and recent appliances. Updates to flooring, main
bath, painting .Upper level with open kitchen and living room 3 generous sized bedrooms and main
bath. Lower level has a fireplaced family room with an office on the other side of the stairs.
Shower bath too.Maintenance free vinyl siding and a 2 car garage! Large 1.15 acre yard great for
play and gardening. Come for a visit and enjoy! .
Listing Office: RE/MAX Partners, Listing Agent: Joan Denaro
View Map

|
|
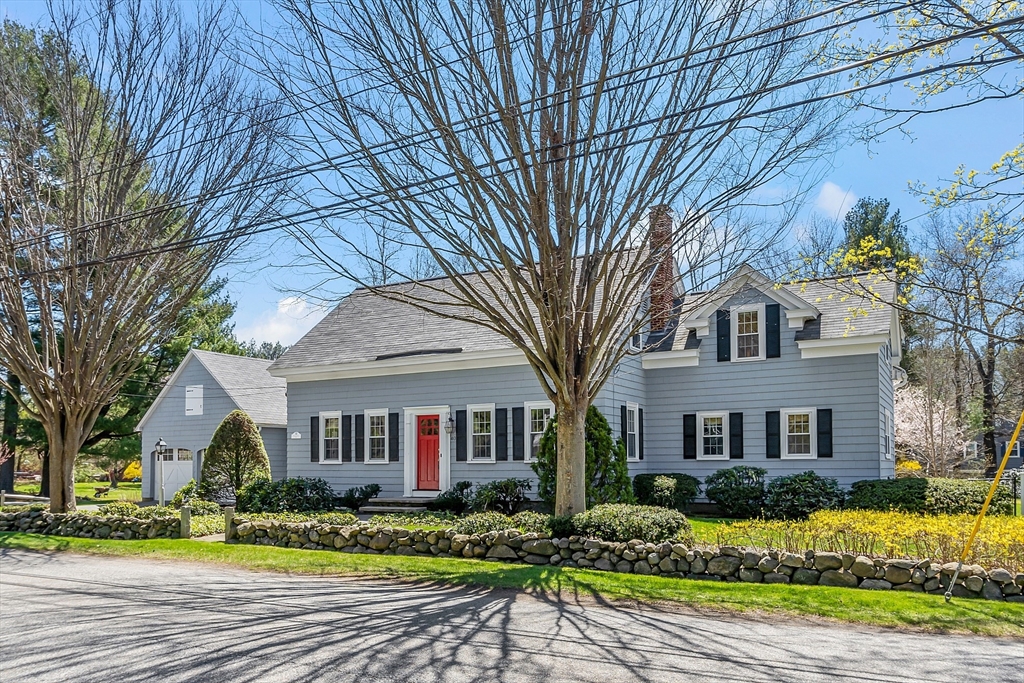
42 photo(s)

|
Andover, MA 01810
|
Sold
List Price
$899,900
MLS #
73229292
- Single Family
Sale Price
$1,136,000
Sale Date
5/30/24
|
| Rooms |
10 |
Full Baths |
3 |
Style |
Cape |
Garage Spaces |
2 |
GLA |
2,942SF |
Basement |
Yes |
| Bedrooms |
4 |
Half Baths |
1 |
Type |
Detached |
Water Front |
No |
Lot Size |
21,780SF |
Fireplaces |
2 |
WELCOME to a blend of Historical Charm and Modern Comfort! This former schoolhouse, built in 1867,
has been thoughtfully transformed into a captivating home, offering a unique living experience.
Inside you�ll find hardwood floors throughout main level, a spacious eat in kitchen, living room
w/ fireplace, family room, home office plus a 1st floor bedroom ensuite, ideal for guest
accommodation or as an in-law suite. Upstairs you�ll find 3 additional bedrooms w/ ample closet
space, including the primary bedroom suite w/ gas fireplace and luxurious 5-piece bath. Outside
you�ll find flowering trees and shrubs, 2 car garage, fenced yard, garden shed, in-ground pool,
plus a rear deck with awning overlooking pool and garden area. Convenient location with easy access
to commuter routes plus close proximity to new park w/ playground makes this a wonderful buying
opportunity for a one-of-a-kind property where every corner tells a story... a piece of history
ready for its next chapter with you!
Listing Office: RE/MAX Partners, Listing Agent: The Carroll Group
View Map

|
|
Showing listings 561 - 580 of 657:
First Page
Previous Page
Next Page
Last Page
|