Home
Single Family
Condo
Multi-Family
Land
Commercial/Industrial
Mobile Home
Rental
All
Show Open Houses Only
Showing listings 441 - 460 of 657:
First Page
Previous Page
Next Page
Last Page
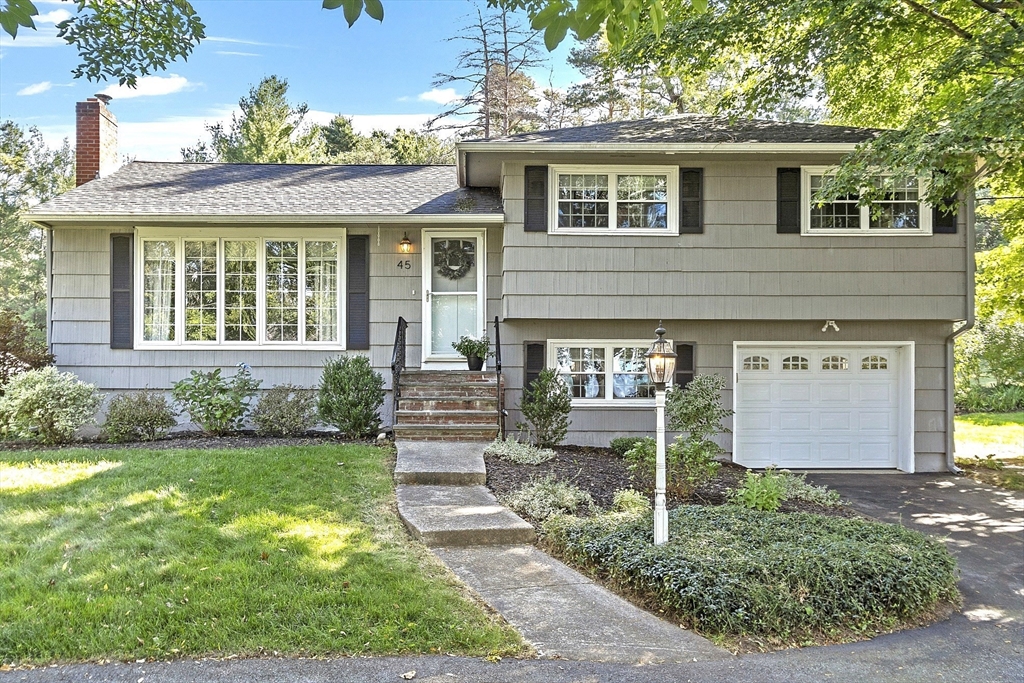
42 photo(s)
|
Andover, MA 01810
|
Sold
List Price
$784,900
MLS #
73285216
- Single Family
Sale Price
$790,000
Sale Date
2/7/25
|
| Rooms |
7 |
Full Baths |
1 |
Style |
Split
Entry |
Garage Spaces |
1 |
GLA |
2,158SF |
Basement |
Yes |
| Bedrooms |
3 |
Half Baths |
1 |
Type |
Detached |
Water Front |
No |
Lot Size |
30,012SF |
Fireplaces |
0 |
Nestled in a highly sought-after town, this delightful split-level home offers both charm and
convenience. Located with easy access to I-495 and I-93, it’s a commuter's dream while still
providing the tranquility of suburban living. The home’s unique design, with multiple levels,
creates a spacious and adaptable living space that caters to all your needs. Inside, you’ll find a
tastefully maintained interior with modern updates, bathed in natural light. Step outside to a
beautifully landscaped yard, an ideal retreat for outdoor relaxation. Just moments away are local
amenities, shopping, and dining options, adding to the home’s appeal. Seize the chance to make this
enchanting residence in a prime location your own.
Listing Office: RE/MAX Partners, Listing Agent: James Kalogeropoulos
View Map

|
|
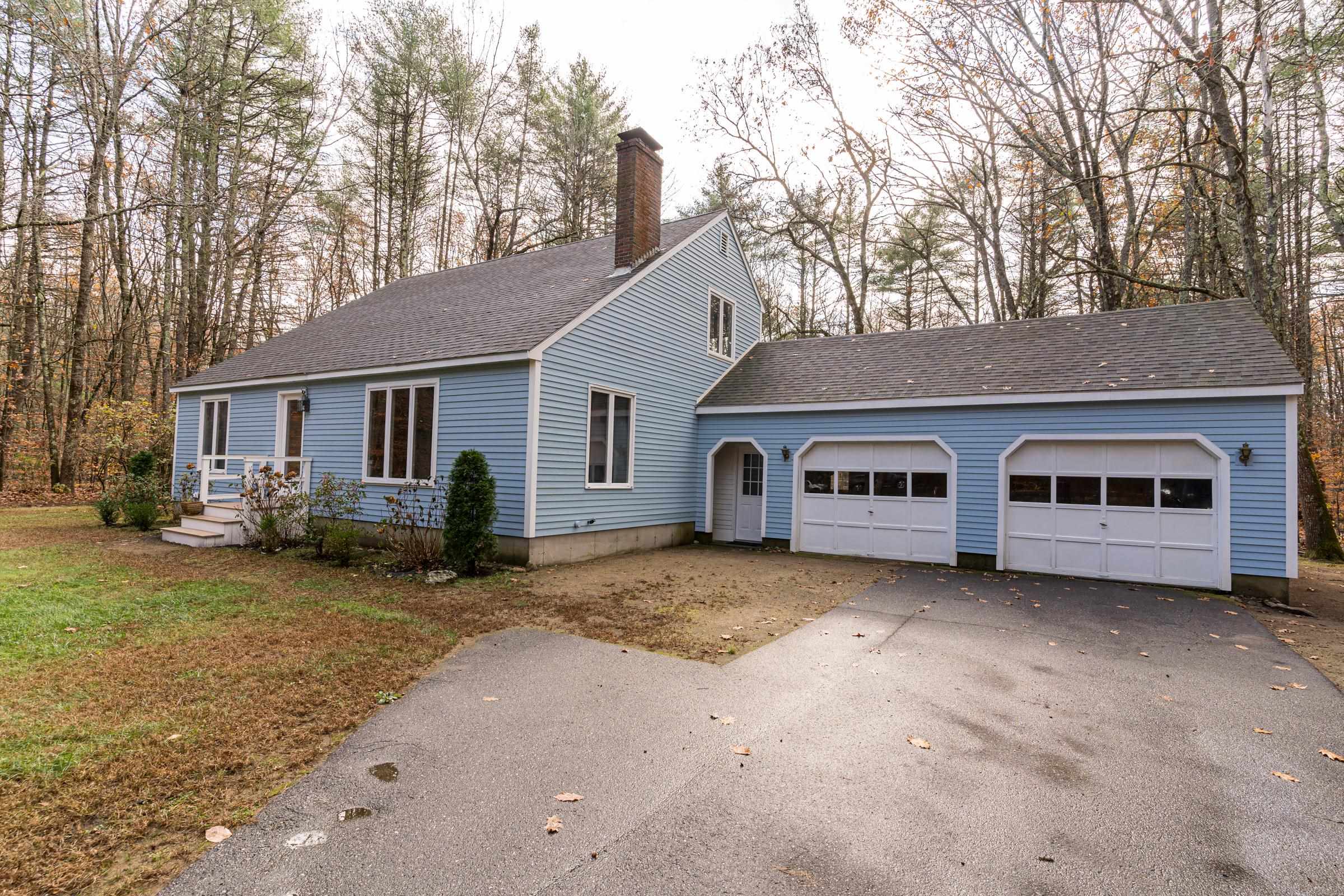
27 photo(s)
|
Lee, NH 03861
|
Sold
List Price
$599,000
MLS #
5021832
- Single Family
Sale Price
$595,000
Sale Date
2/7/25
|
| Rooms |
7 |
Full Baths |
2 |
Style |
|
Garage Spaces |
2 |
GLA |
1,729SF |
Basement |
Yes |
| Bedrooms |
4 |
Half Baths |
0 |
Type |
|
Water Front |
No |
Lot Size |
2.30A |
Fireplaces |
0 |
Looking for a 4 bedroom home on a large lot in the Oyster River district? Sitting on 2.3 acres in a
neighborhood of similar homes, this home offers a large, level back yard and even has a deluxe
chicken coop. The attached two car garage will easily fit your lawn & garden items too, with plenty
of room in the driveway for visitors. Step inside and find gorgeous hardwood floors running
throughout the public areas of the open floor plan. The living room has a vaulted ceiling, plenty of
room to spread out, plus a hearth with a wood stove. The floor plan flows into the dining area that
features a modern farmhouse accent wall and a slider to the back yard. The fully remodeled kitchen
will take your breath away! With a walk-in butler’s pantry, custom tiling, granite counters, custom
range hood, built-ins, and all the storage you could possibly want, this kitchen just begs you to
cook! There are two bedrooms and a full bath also on the first floor. On the second floor, you will
find two more bedrooms and another full bath. The primary bedroom also has a modern farmhouse accent
wall, a built-in bookcase, and plenty of light. The full unfinished basement offers more storage,
and there have been many improvements done besides the kitchen including multiple replacement
windows, fresh paint, a new slider and more. Situated just a mile from Route 125, this home is both
commuter and seacoast work friendly.
Listing Office: EXP Realty, Listing Agent: Lynette Aucoin
View Map

|
|
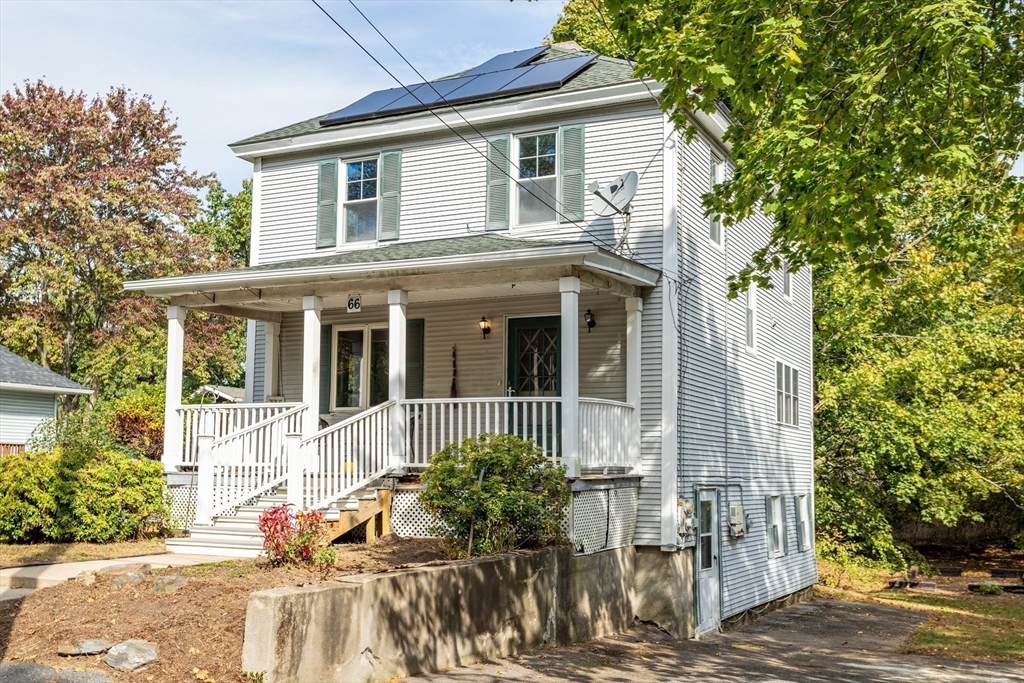
42 photo(s)

|
Leominster, MA 01453
|
Sold
List Price
$399,900
MLS #
73299128
- Single Family
Sale Price
$400,000
Sale Date
2/4/25
|
| Rooms |
7 |
Full Baths |
1 |
Style |
Colonial |
Garage Spaces |
0 |
GLA |
1,440SF |
Basement |
Yes |
| Bedrooms |
4 |
Half Baths |
1 |
Type |
Detached |
Water Front |
No |
Lot Size |
14,388SF |
Fireplaces |
0 |
This charming home offers incredible potential for first-time buyers, featuring 7 spacious rooms, 4
cozy bedrooms, and 1.5 bathrooms, all nestled on a generous .33 acre lot. With ample space both
inside and out, this property is perfect for growing families or anyone looking for room to expand.
The large backyard provides endless opportunities for outdoor entertaining or gardening, while the
interior offers a solid foundation to customize to your taste. Don't miss out on this fantastic
opportunity—schedule a viewing today and see the upside this home has to offer! Basement floor
painted, new carpets in the bedrooms, renovated bathroom. Check out the drone video attached to
mls.
Listing Office: Keller Williams Realty North Central, Listing Agent: Apple Country
Team
View Map

|
|
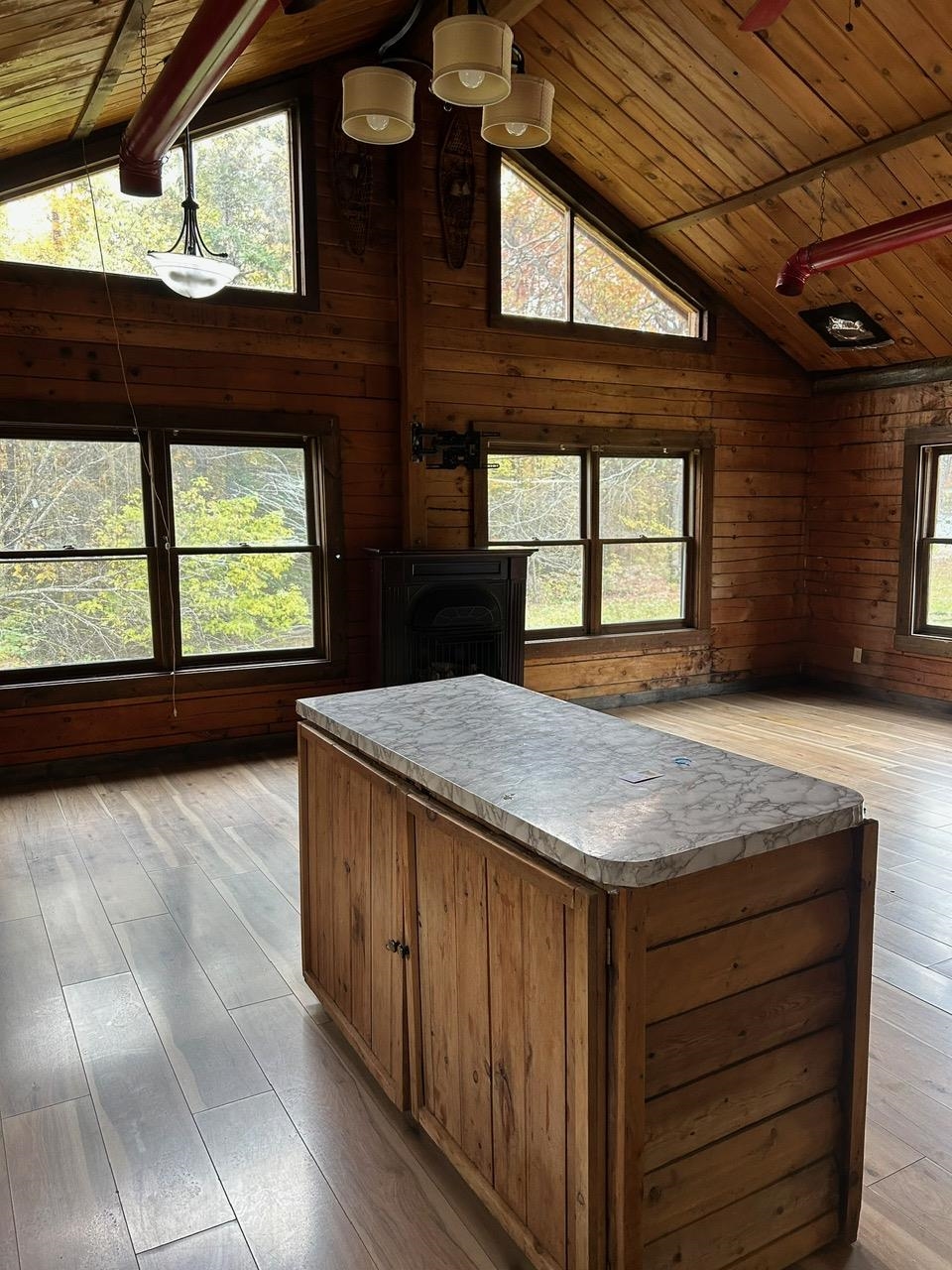
9 photo(s)
|
Whitefield, NH 03598
|
Sold
List Price
$219,900
MLS #
5018124
- Single Family
Sale Price
$127,500
Sale Date
2/3/25
|
| Rooms |
5 |
Full Baths |
1 |
Style |
|
Garage Spaces |
0 |
GLA |
1,056SF |
Basement |
No |
| Bedrooms |
2 |
Half Baths |
0 |
Type |
|
Water Front |
No |
Lot Size |
2.53A |
Fireplaces |
0 |
Peaceful and serene is the best way to describe this log cabin kit home nestled on 2.53 acres in
beautiful Whitefield NH. Perfectly situated on this beautiful lot you will find a truly unique home
to make your own. Walk in to an enormous living/dining combo with vaulted ceilings and a wall of
windows with a gas fireplace for those cold winter nights. Open concept kitchen with center island,
2 bedrooms and a full bath complete this hidden gem. Whether you are seeking a peaceful weekend
getaway or a permanent home, this is a must see. Close to golf at the Mt View Grand; less than 25
minutes to Bretton Woods Ski Area, Omni Mt Washington Hotel, Crawford Notch!!
Listing Office: RE/MAX Partners, Listing Agent: Deborah Forzese
View Map

|
|
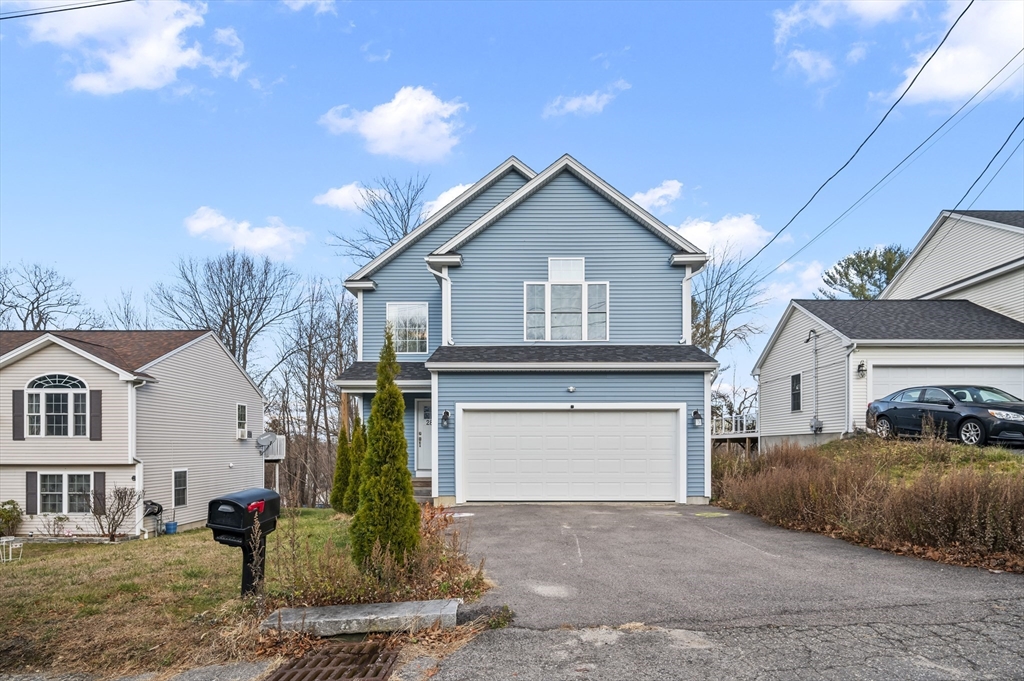
37 photo(s)
|
Worcester, MA 01603
(Webster Square)
|
Sold
List Price
$549,000
MLS #
73317137
- Single Family
Sale Price
$545,000
Sale Date
1/31/25
|
| Rooms |
6 |
Full Baths |
2 |
Style |
Colonial |
Garage Spaces |
2 |
GLA |
1,894SF |
Basement |
Yes |
| Bedrooms |
3 |
Half Baths |
1 |
Type |
Detached |
Water Front |
No |
Lot Size |
20,037SF |
Fireplaces |
1 |
Welcome to this stunning almost new colonial in a sought-after neighborhood! This home features 3
spacious bedrooms, including a master suite with cathedral ceilings, walk-in closets, and a sleek
ceiling fan. The fireplaced living room is perfect for cozy evenings. Enjoy 2.5 beautifully tiled
bathrooms and hardwood floors throughout the main level, with plush carpeting in the bedrooms. The
kitchen boasts granite countertops, elegant white cabinets, and brushed nickel hardware. Additional
highlights include a 2-car garage, energy-efficient gas heating, and a gas fireplace. The walk-out
lower level with a slider offers potential for future expansion, ideal for a bedroom, playroom, or
more. There’s so much more to see—schedule your tour today!
Listing Office: LPT Realty, LLC, Listing Agent: Paul Hernandez
View Map

|
|
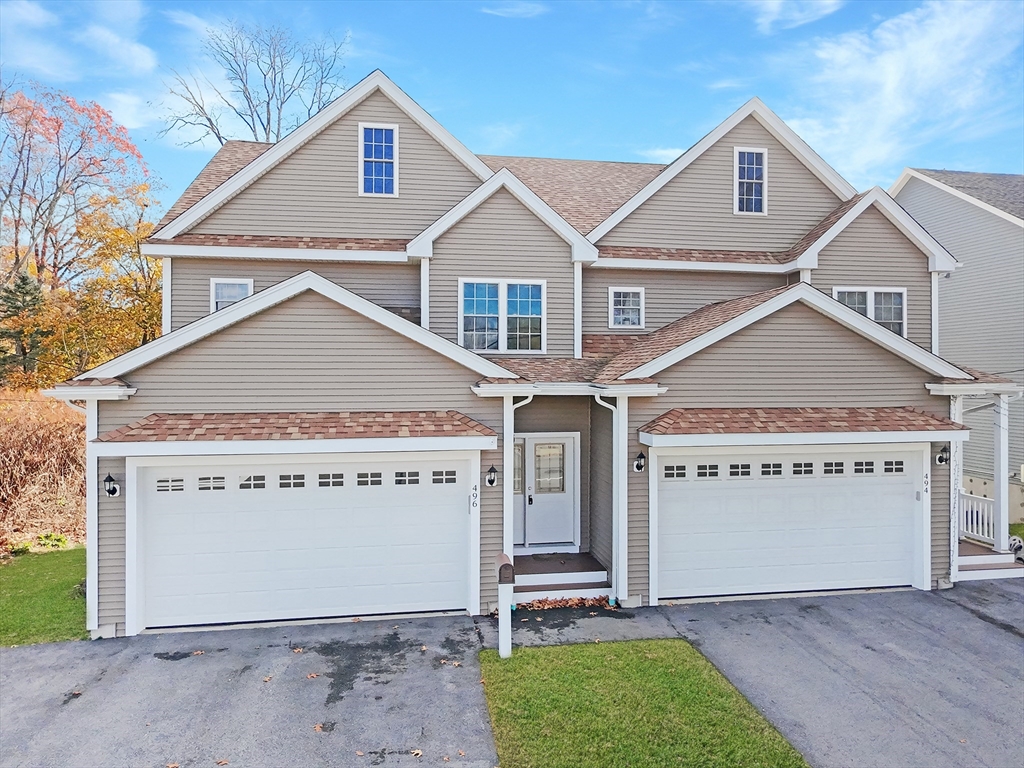
27 photo(s)
|
Worcester, MA 01604-1229
|
Sold
List Price
$525,000
MLS #
73297322
- Single Family
Sale Price
$499,000
Sale Date
1/22/25
|
| Rooms |
5 |
Full Baths |
2 |
Style |
Colonial |
Garage Spaces |
2 |
GLA |
1,720SF |
Basement |
Yes |
| Bedrooms |
3 |
Half Baths |
1 |
Type |
Detached |
Water Front |
No |
Lot Size |
4,428SF |
Fireplaces |
0 |
You're going to love this oversized townhouse in a prime east side location, offering an abundance
of natural light, open floor plan with 9' ceilings and beautiful stained hardwood floors. The
spacious living room features sliders to a charming cocktail deck; The elegant dining room and
gorgeous kitchen boast white shaker cabinets, granite counters, a stylish tiled backsplash,
stainless steel appliances and a center island breakfast bar; The massive primary suite includes
expansive closet space and a tiled bath with double sinks and a large shower with frameless glass
door. Two additional bedrooms, second full bath, and second-floor laundry (machines included)
complete the upper level; The incredible walkout lower level opens to a private, fenced yard,
perfect for entertaining. Additional highlights include high-efficiency natural gas heating, central
air conditioning, on-demand hot water, & a two-car garage;Just 5 minutes from UMASS Med School,
Quick access Miles to Mass Pike & MBTA
Listing Office: RE/MAX Partners, Listing Agent: David Stead
View Map

|
|
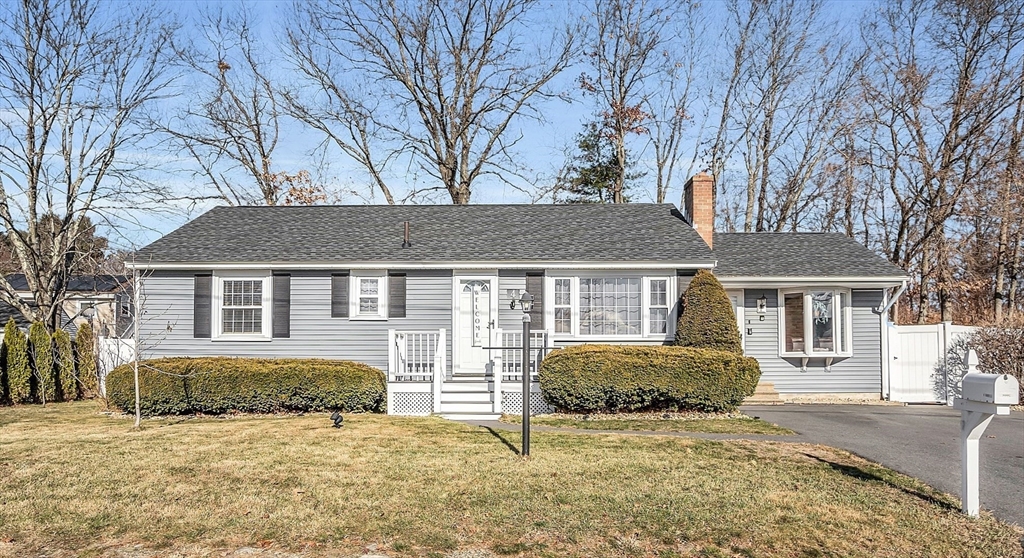
42 photo(s)
|
Methuen, MA 01844-5521
(East Methuen)
|
Sold
List Price
$509,900
MLS #
73317654
- Single Family
Sale Price
$560,000
Sale Date
1/17/25
|
| Rooms |
7 |
Full Baths |
1 |
Style |
Ranch |
Garage Spaces |
0 |
GLA |
1,539SF |
Basement |
Yes |
| Bedrooms |
3 |
Half Baths |
1 |
Type |
Detached |
Water Front |
No |
Lot Size |
9,017SF |
Fireplaces |
1 |
OFFERS Due Monday 12/9 by 5:00. Picture perfect ranch is move in ready. This home boasts a flexible
floor plan that will fit your wants & needs. Beautiful fireplaced dining room provides a warm &
inviting space for relaxation & gatherings. Enjoy cooking in the tastefully updated kitchen
w/stainless steel appliances & breakfast bar that opens to living room & sliders to the deck. Enjoy
the ease of one-level living, with 3 bedrooms & 1 1/2 baths, providing a functional floor plan.
Finished lower level offers additional versatile living space for family room, home office, etc
along with plenty of storage options. Fenced-in yard offers a great space for enjoying the outdoors
with a patio area, deck & storage shed. With its beautiful hardwood floors, new roof, updated
kitchen, & flexible layout this home is a must-see for anyone looking for comfort & convenience.
Close to major highways & area amenities, this home has easy access to shopping, dining &
entertainment.
Listing Office: RE/MAX Partners, Listing Agent: Deborah Carberry
View Map

|
|
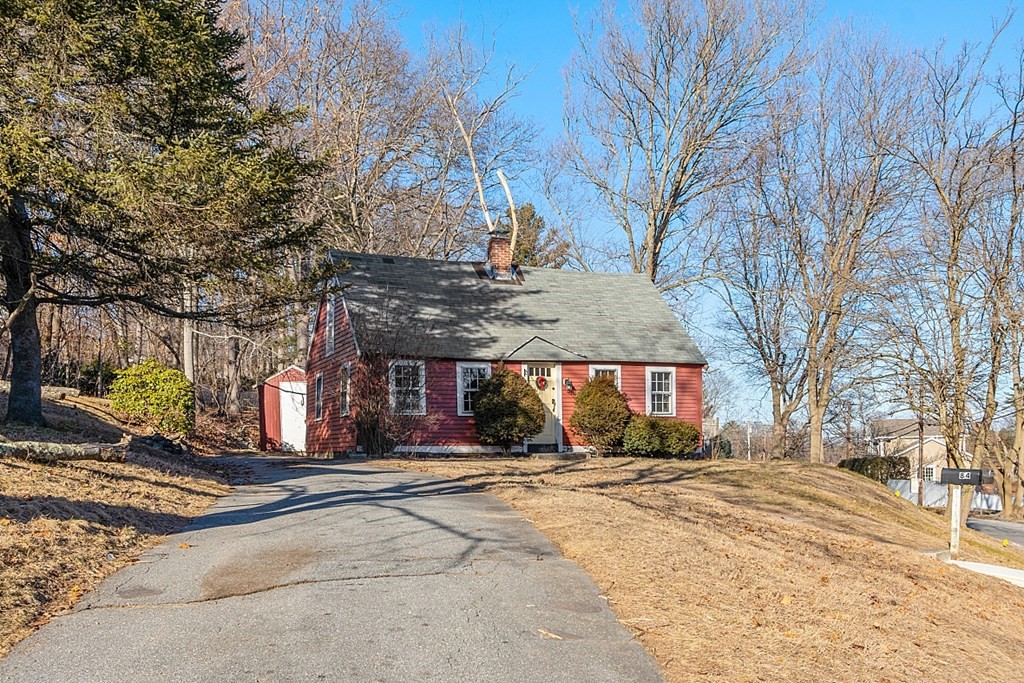
30 photo(s)
|
Andover, MA 01810
|
Sold
List Price
$449,000
MLS #
73077702
- Single Family
Sale Price
$410,000
Sale Date
1/16/25
|
| Rooms |
6 |
Full Baths |
1 |
Style |
Cape,
Antique |
Garage Spaces |
0 |
GLA |
1,080SF |
Basement |
Yes |
| Bedrooms |
3 |
Half Baths |
0 |
Type |
Detached |
Water Front |
No |
Lot Size |
14,985SF |
Fireplaces |
0 |
A HOME IN THIS PRICE RANGE DOESN'T COME ALONG OFTEN! GREAT STARTER HOME IN ANDOVER!! This cute Cape
has a fully applianced eat-in Kitchen with updated counter tops and cabinets. Hardwood floors in
Dining Room and Family Room. 3 nice size Bedrooms with hardwood floors. Newer heating system and
hot water tank. Located on a quiet street with off street parking. Convenient location, close to
highways.
Listing Office: RE/MAX Partners, Listing Agent: Paul Annaloro
View Map

|
|
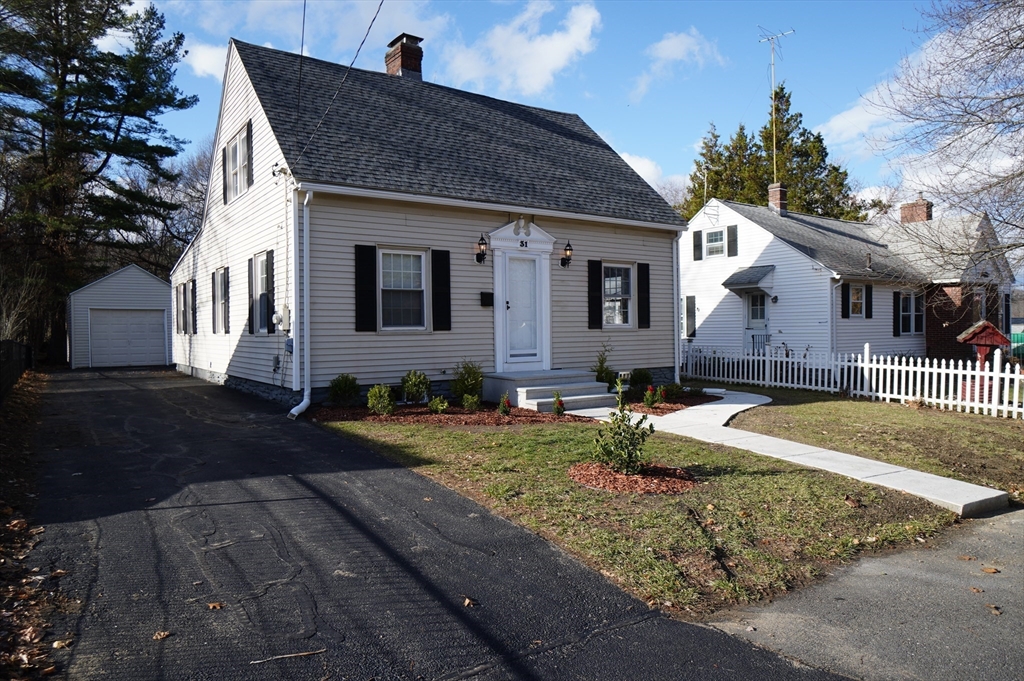
32 photo(s)
|
Worcester, MA 01603
|
Sold
List Price
$429,900
MLS #
73314931
- Single Family
Sale Price
$435,000
Sale Date
1/14/25
|
| Rooms |
9 |
Full Baths |
2 |
Style |
Cape |
Garage Spaces |
1 |
GLA |
1,428SF |
Basement |
Yes |
| Bedrooms |
4 |
Half Baths |
0 |
Type |
Detached |
Water Front |
No |
Lot Size |
10,473SF |
Fireplaces |
1 |
Welcome Home to this newly renovated and freshly painted 4 bdrm, 2 bthrm cape within walking
distance of Coes Park and Coes Pond! As you enter the front door, to the right there's a good sized
dining rm w/newly stained hardwd floor, leading into the kitchen w/hdwd floor,restored cabinets,
appliances, and granite countertops. To the left is a front to back living rm w/newly stained hardwd
floor, and you can enjoy lighting the fireplace to be cozy in the winter months.In the back are 2
private good sized bedrms w/closets and hdwd floors. A full bthrm w/new vanity and toilet rounds out
the first floor. Head upstairs and you'll find 2 more bdrms w/hdwd floors and closets, w/one having
2 closet spaces w/the eaves. There's a full renovated bthrm upstairs as well. Head outside and you
have plenty of parking in the driveway and the one car garage. Have fun playing in the 1/4 acre lot
that is mostly fenced in on 3 sides. Other updates include a new roof, 100 amp electric service, &
new furnace
Listing Office: DeVries Dolber Realty, LLC, Listing Agent: Dolber Team
View Map

|
|
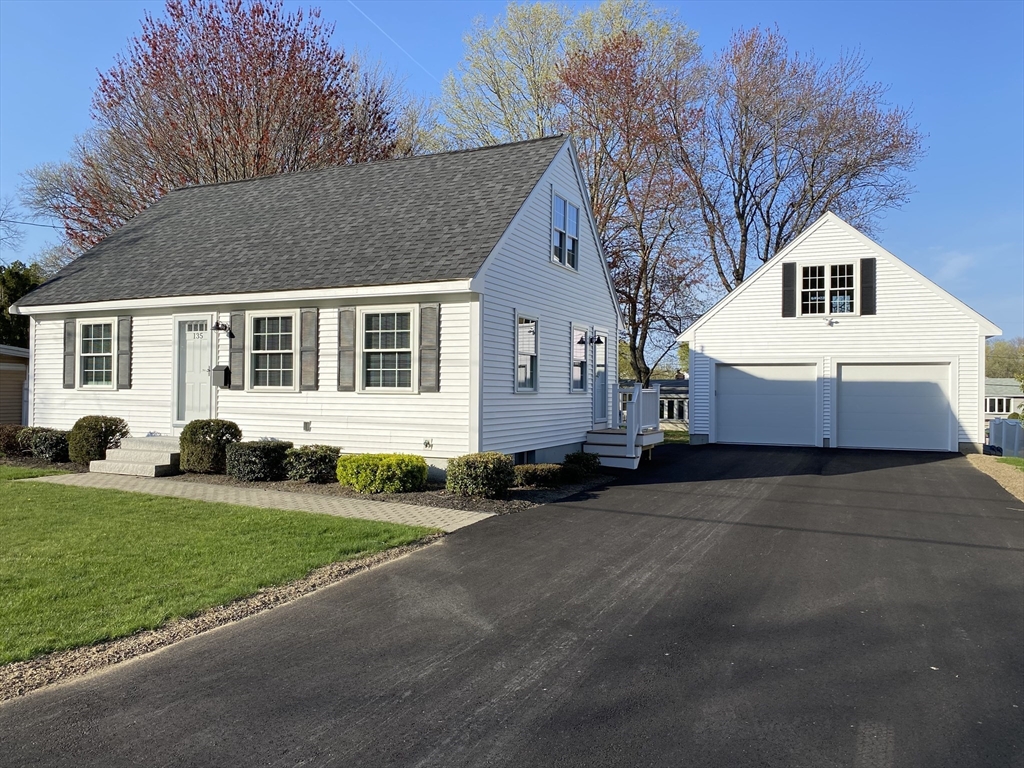
42 photo(s)
|
Haverhill, MA 01832
|
Sold
List Price
$649,900
MLS #
73321996
- Single Family
Sale Price
$661,500
Sale Date
1/14/25
|
| Rooms |
6 |
Full Baths |
2 |
Style |
Cape |
Garage Spaces |
2 |
GLA |
1,428SF |
Basement |
Yes |
| Bedrooms |
3 |
Half Baths |
0 |
Type |
Detached |
Water Front |
No |
Lot Size |
10,267SF |
Fireplaces |
0 |
HOUSE COMPLETELY RENOVATED INSIDE & OUT - 2023 - EVERYTHING NEW - NEW KITCHEN - NEW BATHS - QUARTZ
COUNTERS - IMMACULATE - 6 Rooms / 3 Bedrooms / 2 Full Baths / with New Detached 2 Story - 2 Car
Garage. Special Features Include: New Harvey Classic New Construction Windows / Certainteed Monogram
Vinyl Siding / Azek Exterior Trim / Granite Front Stairs / Andersen Storm Doors / New HVAC with
Central A/C / Hardwood & Tile Floors / Excellent Closet Storage / Private Back Yard with Extra Large
Brick Patio / Large Semi-Finished Heated & Cooled Basement (816+ S.F.) Storage Shelves / Washer &
Dryer / Utility Sink / Ideal for an Exercise Area / Play Area or Bonus Room with Plenty of
Additional Storage Space. New Paved Driveway / 8 Car Off Street Parking. Professionally Landscaped.
Town Water / Town Sewer / Propane Gas. If you're looking for a high level of quality & finish detail
- this is the home you've been waiting for. Possibility of an ADU above the 2 Car Garage. Shown by
Appointment Only.
Listing Office: Realty One Group Nest, Listing Agent: Mark Dickinson
View Map

|
|
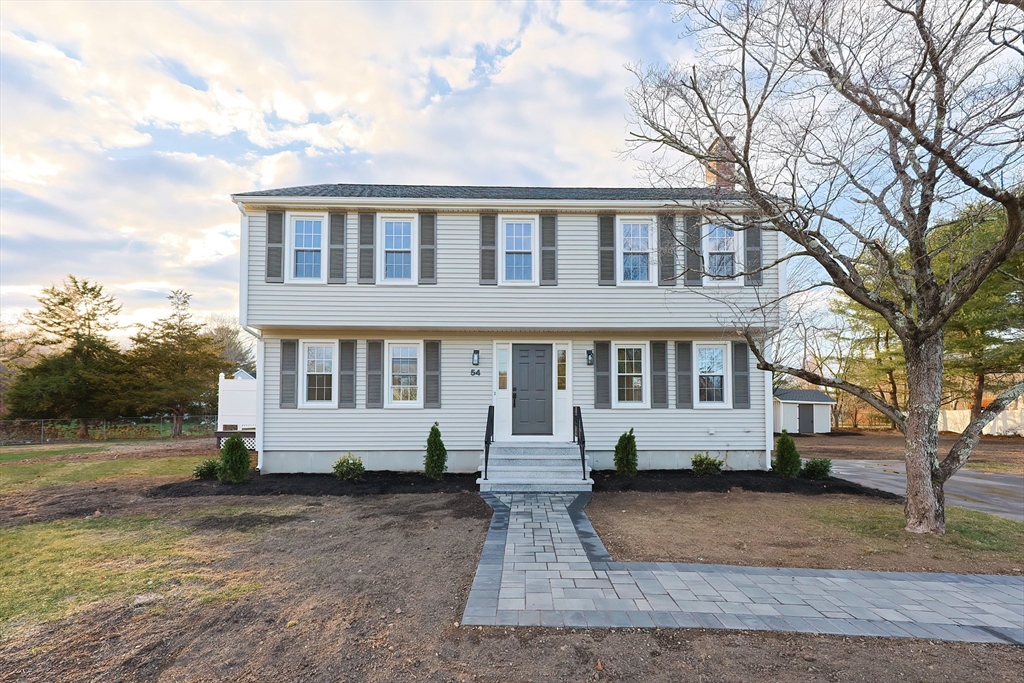
42 photo(s)
|
Uxbridge, MA 01569
|
Sold
List Price
$589,900
MLS #
73311643
- Single Family
Sale Price
$570,000
Sale Date
1/9/25
|
| Rooms |
7 |
Full Baths |
1 |
Style |
Colonial |
Garage Spaces |
0 |
GLA |
1,800SF |
Basement |
Yes |
| Bedrooms |
3 |
Half Baths |
1 |
Type |
Detached |
Water Front |
No |
Lot Size |
26,027SF |
Fireplaces |
1 |
Welcome to 54 Witek St in Uxbridge, MA. This beautifully renovated 3-bedroom, 1.5-bath home sits on
over half an acre of land, offering both privacy and plenty of space to enjoy. The property has been
thoughtfully updated with modern finishes, including a new roof, updated kitchen with new
appliances, updated bathrooms, refinished white oak hardwood floors, new carpet on the second level,
and fresh landscaping and hardscaping. The bright, open living area features a cozy wood stove,
perfect for chilly evenings. Spacious bedrooms and tastefully renovated bathrooms complete the home.
The large, private yard offers endless possibilities for outdoor activities or simply relaxing in a
peaceful setting. Located just minutes from shopping, dining, and major highways, this home provides
both convenience and tranquility. Don’t miss the chance to make this charming property
yours—schedule a showing today!
Listing Office: RE/MAX Partners, Listing Agent: Steven Pizzarella
View Map

|
|
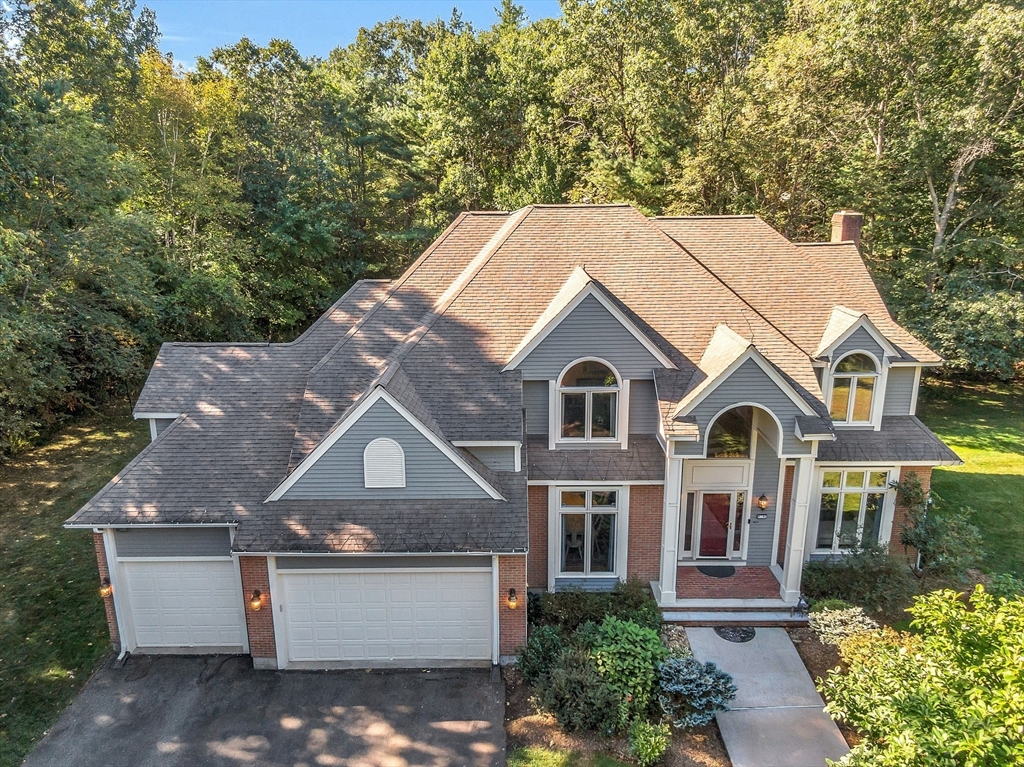
42 photo(s)
|
Boxford, MA 01921
|
Sold
List Price
$1,300,000
MLS #
73289161
- Single Family
Sale Price
$1,275,000
Sale Date
1/3/25
|
| Rooms |
11 |
Full Baths |
4 |
Style |
Colonial |
Garage Spaces |
3 |
GLA |
4,389SF |
Basement |
Yes |
| Bedrooms |
4 |
Half Baths |
1 |
Type |
Detached |
Water Front |
No |
Lot Size |
2.03A |
Fireplaces |
1 |
Pride of ownership radiates throughout this stunning 11-room Colonial home. Nestled in the
sought-after East Boxford area, this residence boasts exceptional features. The grand foyer with a
spiral staircase sets an elegant tone. The eat-in kitchen boasts recessed lighting, quartz
countertops, SS appliances, and updated cabinetry, with gleaming hardwood floors throughout. The
first floor features 9’ ceilings, a spacious FP family room with custom built-ins, and a sunroom
overlooking a private backyard with a garden and oversized deck. Upstairs, find 4 large bedrooms,
including a primary suite with a spa-like bath and expansive closets. Each generous-sized bedroom
has access to full baths and private sinks. Highlights include a 3-car garage, central air, and a
finished basement with a sauna, full bath, and wine cellar. This gem is a pleasure to show,
conveniently located minutes from I-95.
Listing Office: RE/MAX Partners, Listing Agent: Paul Annaloro
View Map

|
|
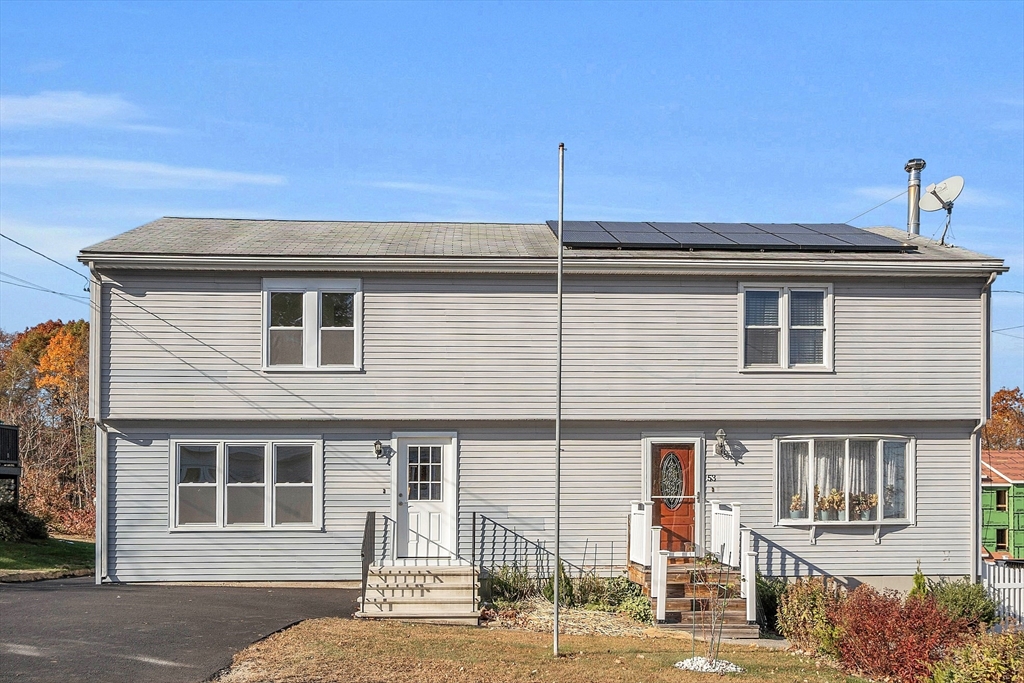
30 photo(s)
|
Worcester, MA 01602-3140
|
Sold
List Price
$399,900
MLS #
73308342
- Single Family
Sale Price
$410,000
Sale Date
1/3/25
|
| Rooms |
5 |
Full Baths |
1 |
Style |
Other (See
Remarks) |
Garage Spaces |
0 |
GLA |
1,200SF |
Basement |
Yes |
| Bedrooms |
2 |
Half Baths |
1 |
Type |
Detached |
Water Front |
No |
Lot Size |
4,000SF |
Fireplaces |
0 |
This home offers a modern, stylish interior, making it perfect for anyone looking for convenience
without the hassle of renovations. Located in a highly desirable neighborhood, you’ll enjoy a
vibrant community with plenty of amenities nearby. Plus, there are no association fees, helping you
keep monthly costs low. With everything thoughtfully upgraded, you can settle in and start enjoying
your new space right away. The finished basement is a wonderful bonus that offers even more space
for your individual wants and needs. Whether you're looking for your first home or a smart
investment, this property has it all. Don’t miss out on this exceptional opportunity!
Listing Office: RE/MAX Partners, Listing Agent: James Kalogeropoulos
View Map

|
|
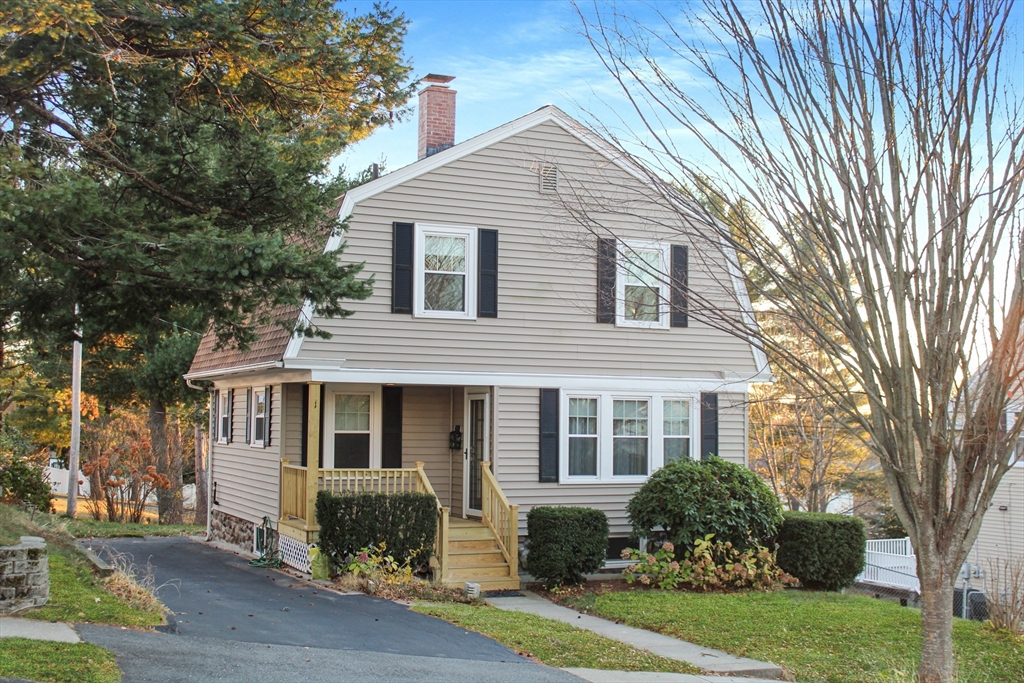
12 photo(s)
|
Worcester, MA 01606
(Burncoat)
|
Sold
List Price
$375,000
MLS #
73312529
- Single Family
Sale Price
$368,000
Sale Date
1/3/25
|
| Rooms |
6 |
Full Baths |
1 |
Style |
Colonial |
Garage Spaces |
0 |
GLA |
1,236SF |
Basement |
Yes |
| Bedrooms |
3 |
Half Baths |
1 |
Type |
Detached |
Water Front |
No |
Lot Size |
3,811SF |
Fireplaces |
0 |
Great gambrel-style home in the highly desirable Upper Burncoat neighborhood! This home features a
sunsplashed living & dining room (Hardwood floors under carpet) , an updated eat-in kitchen with
vinyl plank flooring* a tiled half bath on the first floor.* The second level includes three
bedrooms with wood floors, an office (or large walk-in closet), and an updated full bath. Enjoy
recent upgrades including a new roof, low-maintenance vinyl siding, double-glazed vinyl windows, and
an updated boiler & electrical. The welcoming front porch was just completely rebuilt. Low
maintenance yard* This home is in a prime location, within walking distance of schools and close to
shopping and major routes. With a little cosmetic updating, this could be your perfect home in a
great neighborhood!
Listing Office: RE/MAX Partners, Listing Agent: David Stead
View Map

|
|
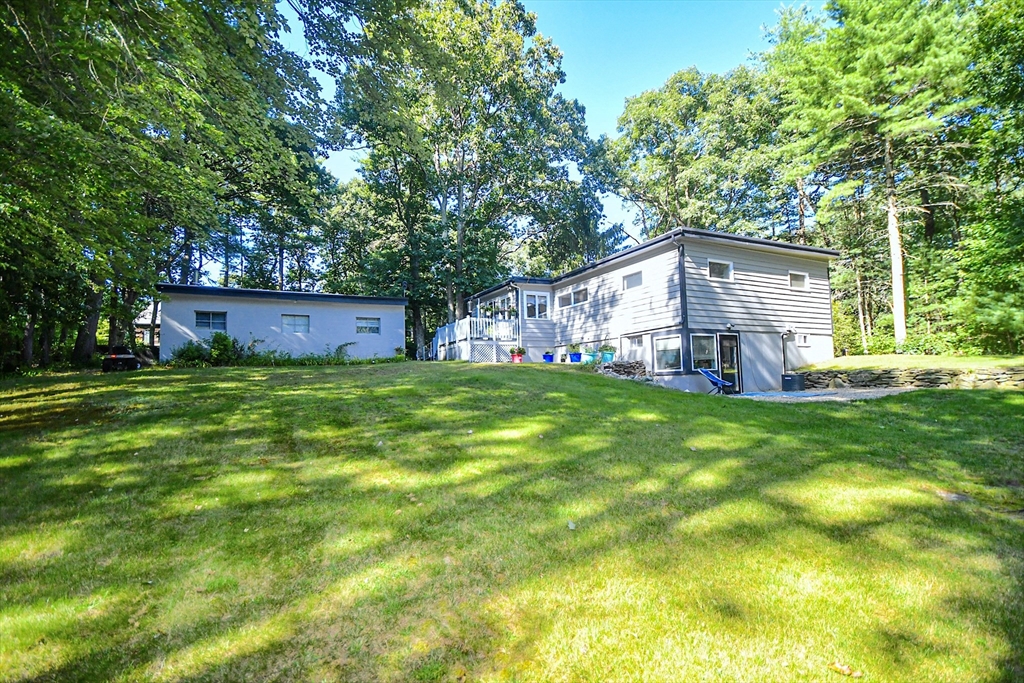
32 photo(s)

|
Andover, MA 01810
|
Sold
List Price
$749,900
MLS #
73286272
- Single Family
Sale Price
$750,000
Sale Date
12/31/24
|
| Rooms |
9 |
Full Baths |
2 |
Style |
Ranch |
Garage Spaces |
3 |
GLA |
2,332SF |
Basement |
Yes |
| Bedrooms |
3 |
Half Baths |
0 |
Type |
Detached |
Water Front |
No |
Lot Size |
43,560SF |
Fireplaces |
2 |
A tranquil retreat w a flexible floor plan to adapt to your lifestyle. High quality construction
Ranch with touches of elegance. Understated entry, surprisingly roomy interior. Dream kitchen with
plenty of Cherry cabinets, stunning granite counter space and an attractive cozy breakfast nook.
Marble tiled baths with granite are nothing short of luxurious, a large soaking tub, and adapted for
handicapped accessiblity. Large Andersen windows to welcome quiet times at home and space to have
lively gatherings too. Central Air, exterior lighting, 1st and 2nd floor laundry option! Walk out
finished lower level with bath & kitchenette, emergency generator connection, young Commercial
Grade roof, Amazing Three Car Garage & a storage shed. Short level driveway. An exceptional, high
preforming school district. Bike, boat, hike & fish in the heart of Harold Parker State Forest.
Commuter’s quick access to Rte 93 and 114.
Listing Office: RE/MAX Partners, Listing Agent: The Carroll Group
View Map

|
|
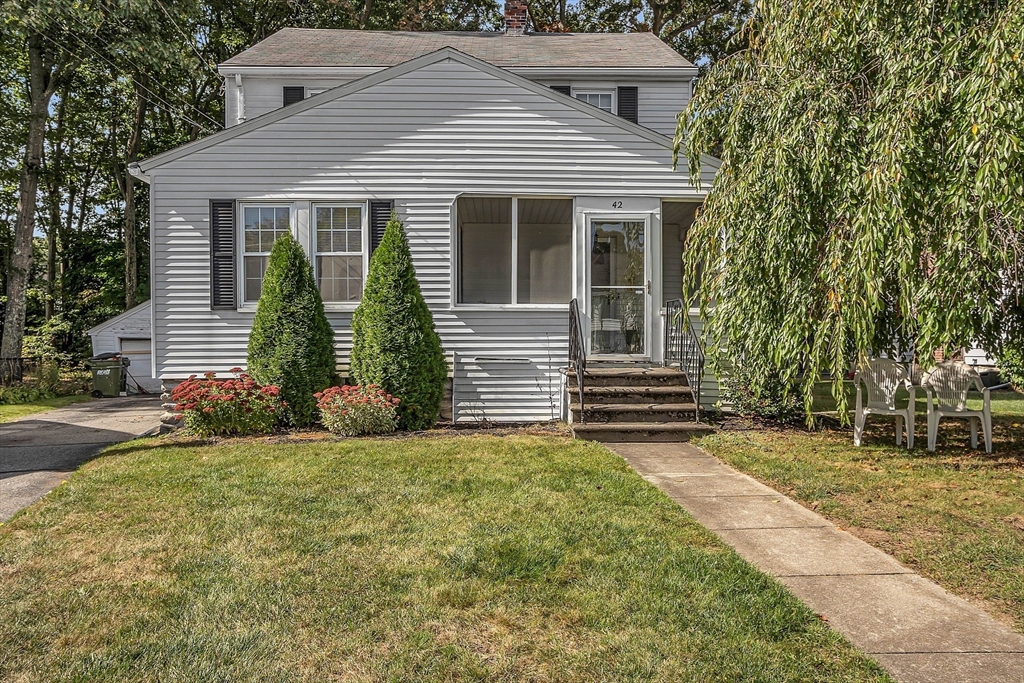
35 photo(s)
|
Webster, MA 01570
|
Sold
List Price
$399,000
MLS #
73299807
- Single Family
Sale Price
$375,000
Sale Date
12/31/24
|
| Rooms |
10 |
Full Baths |
2 |
Style |
Colonial |
Garage Spaces |
1 |
GLA |
2,152SF |
Basement |
Yes |
| Bedrooms |
4 |
Half Baths |
0 |
Type |
Detached |
Water Front |
No |
Lot Size |
9,247SF |
Fireplaces |
0 |
Charming Home w/ Legal In-Law Suite & Prime Location! This delightful home features a legal in-law
suite w/ its own private entrance. The main house welcomes you w/ a screened-in front porch leading
you inside to the sun-filled living room boasting hardwood floors that flow seamlessly into the
formal dining room. The eat-in kitchen provides plenty of room for casual dining. A versatile
sunroom on the first floor adds extra space for relaxation or a home office. Upstairs, you’ll find
three bedrooms, a full bath & a walk-up attic offering easy storage solutions. The in-law apartment
includes a cozy living room w/ hardwood floors, a spacious eat-in kitchen, a bedroom, full bath &
its own laundry hookups, perfect for multigenerational living. Outside, enjoy the convenience of a
paved driveway leading to a detached one-car garage. Located just minutes from Memorial Beach and
offering quick access to Rt. 395, this home is a commuter’s dream. Don’t miss this incredible
opportunity!
Listing Office: Lamacchia Realty, Inc., Listing Agent: Corrie Ann Carbone-Patricelli
View Map

|
|
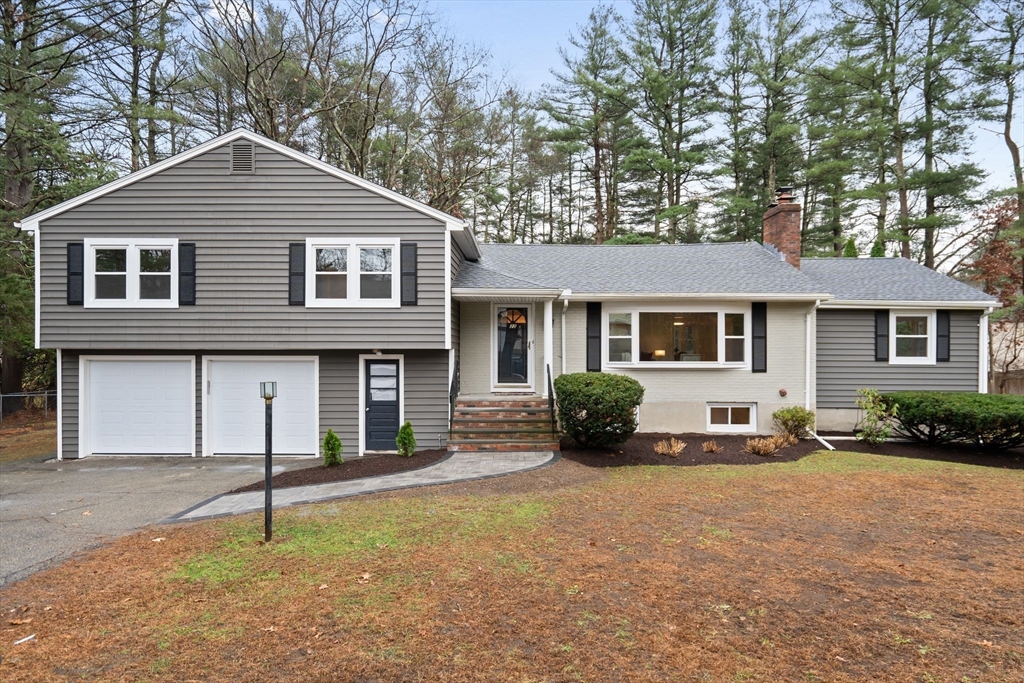
38 photo(s)
|
Acton, MA 01720
|
Sold
List Price
$939,000
MLS #
73315534
- Single Family
Sale Price
$975,000
Sale Date
12/23/24
|
| Rooms |
11 |
Full Baths |
3 |
Style |
Split
Entry |
Garage Spaces |
2 |
GLA |
2,688SF |
Basement |
Yes |
| Bedrooms |
4 |
Half Baths |
0 |
Type |
Detached |
Water Front |
No |
Lot Size |
38,768SF |
Fireplaces |
3 |
Welcome to Indian Village, one of Acton’s most desirable neighborhoods! This spacious 2,680 sq ft
home offers 4 bedrooms and 3 full baths. Features include beautiful hardwood floors, a renovated
kitchen with granite countertops and new appliances. The kitchen opens to a screened-in porch that
leads to a deck, perfect for entertaining or relaxing. Adjacent to the kitchen, the large family
room provides access to both the deck and an in-ground pool. Upstairs, the primary suite includes
its own private bath, plus 3 additional bedrooms and a full bath. The finished basement offers a
bonus room for a playroom, game room, or office, along with a 3rd full bath, laundry area, and den.
A walk-out door leads to the large, fenced-in backyard with a pool, offering great potential for
outdoor enjoyment. Close to schools, shops, and more!
Listing Office: RE/MAX Partners, Listing Agent: Steven Pizzarella
View Map

|
|
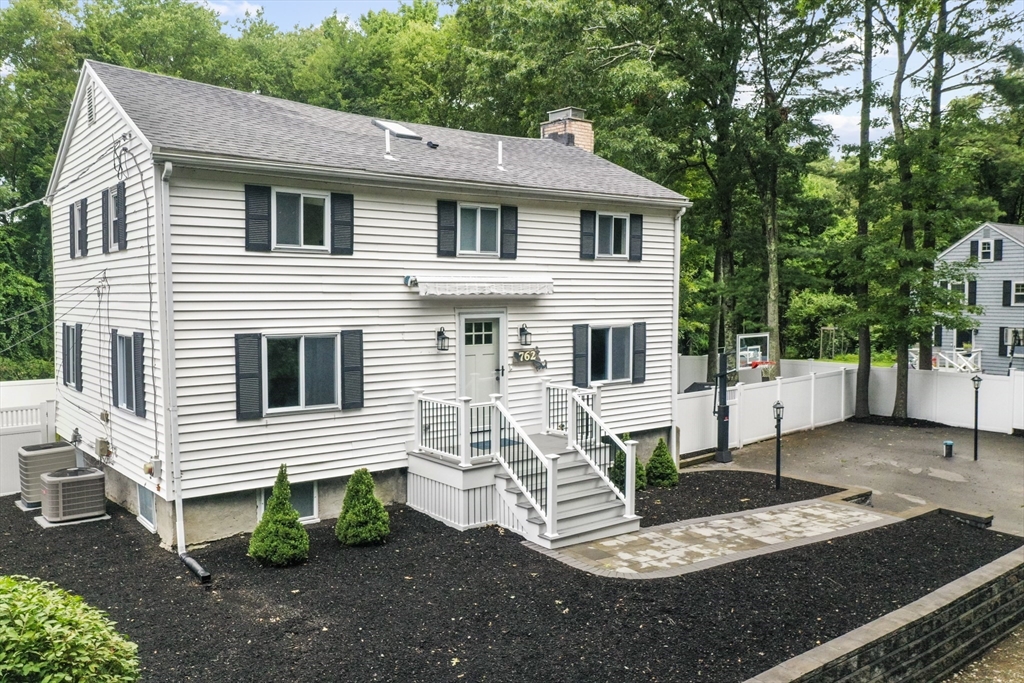
35 photo(s)

|
Canton, MA 02021
|
Sold
List Price
$645,000
MLS #
73280360
- Single Family
Sale Price
$650,000
Sale Date
12/19/24
|
| Rooms |
7 |
Full Baths |
2 |
Style |
Colonial |
Garage Spaces |
0 |
GLA |
1,662SF |
Basement |
Yes |
| Bedrooms |
3 |
Half Baths |
0 |
Type |
Detached |
Water Front |
No |
Lot Size |
15,000SF |
Fireplaces |
1 |
BACK ON MARKET, BUYER FINANCING!! Rare opportunity to own this recently refreshed, turnkey colonial
w/loads of curb appeal nestled on a serene dead-end street! Ideal for entertaining, this home
features an open floor plan with a flexible layout.Enter the living room that is flooded with
natural light and framed by French doors that lead to a playroom.The renovated eat in kitchen
features granite counters,ss appliances,tiled backsplash,and separate pantry.An updated full bath
w/tiled surround and moody office complete the first floor. The 2nd floor is highlighted by the
oversized primary bedroom with ensuite bath and two additional generously sized bedrooms.The fully
fenced, tranquil yard offers a deck, patio, fire pit with paver surround and shed for additional
storage. A truly unique home that has been meticulously cared for and updated! Fresh paint
throughout, new hw flooring (1st fl),new HVAC,updated light fixtures,and new vinyl fence and
hardscape are only some of the updates!
Listing Office: Lamacchia Realty, Inc., Listing Agent: Matthew Czepiel
View Map

|
|
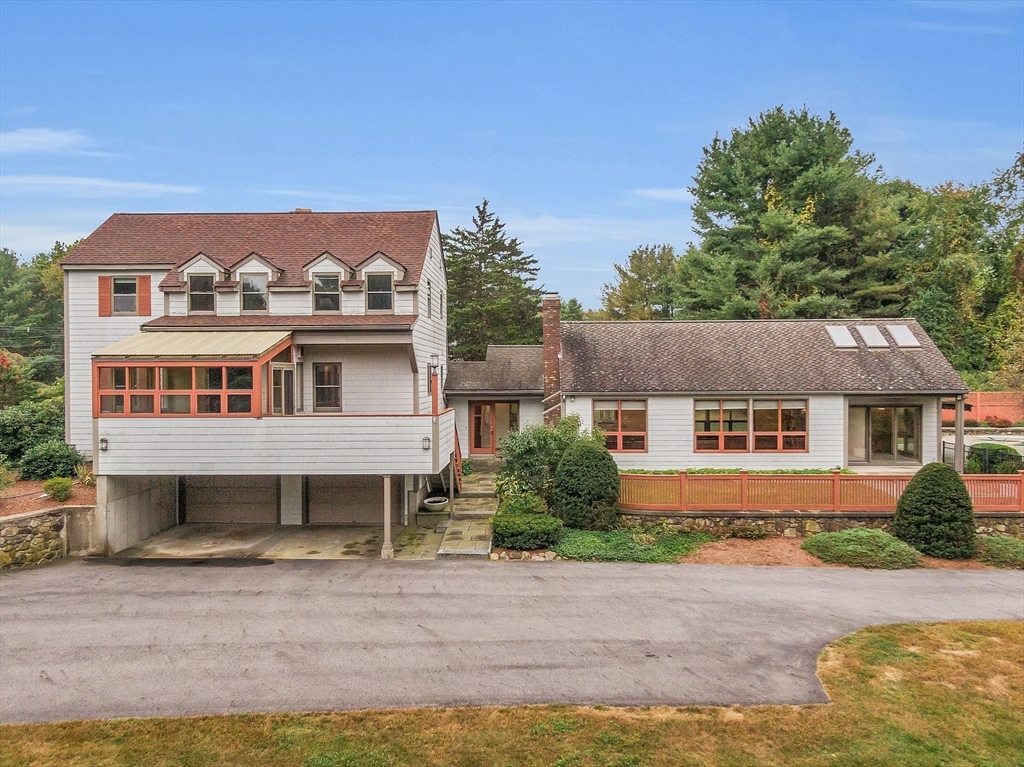
42 photo(s)

|
Andover, MA 01810
|
Sold
List Price
$1,099,900
MLS #
73298417
- Single Family
Sale Price
$1,020,000
Sale Date
12/16/24
|
| Rooms |
12 |
Full Baths |
3 |
Style |
Colonial |
Garage Spaces |
4 |
GLA |
3,971SF |
Basement |
Yes |
| Bedrooms |
4 |
Half Baths |
2 |
Type |
Detached |
Water Front |
No |
Lot Size |
3.01A |
Fireplaces |
1 |
Set on a picturesque 3-acre property with a parklike atmosphere, this horse farm offers a
resort-like backyard perfect for relaxation & entertaining. The barn includes three stalls, a tack
room, and an open second floor, along with two corrals. The spacious home features 2 sunrooms,
oversize great rm w/webar, 4 nicely sized bedrooms, 3 full baths, and 2 half baths, with the
potential for an accessory dwelling unit (ADU) for in-law living. The backyard is a true retreat,
complete with a heated Gunite pool. This property is ideal for a business owner/contractor, offering
four garages, ample storage, and a full house generator. Heating is provided through a hydro-air
system fueled by propane, ensuring comfort year-round. Located in the desirable High Plain/Wood Hill
School district, the property is conveniently close to commuter routes 495 and 93, providing easy
access to surrounding areas. This unique estate combines luxury living with functional amenities for
both leisure and business.
Listing Office: RE/MAX Partners, Listing Agent: The Carroll Group
View Map

|
|
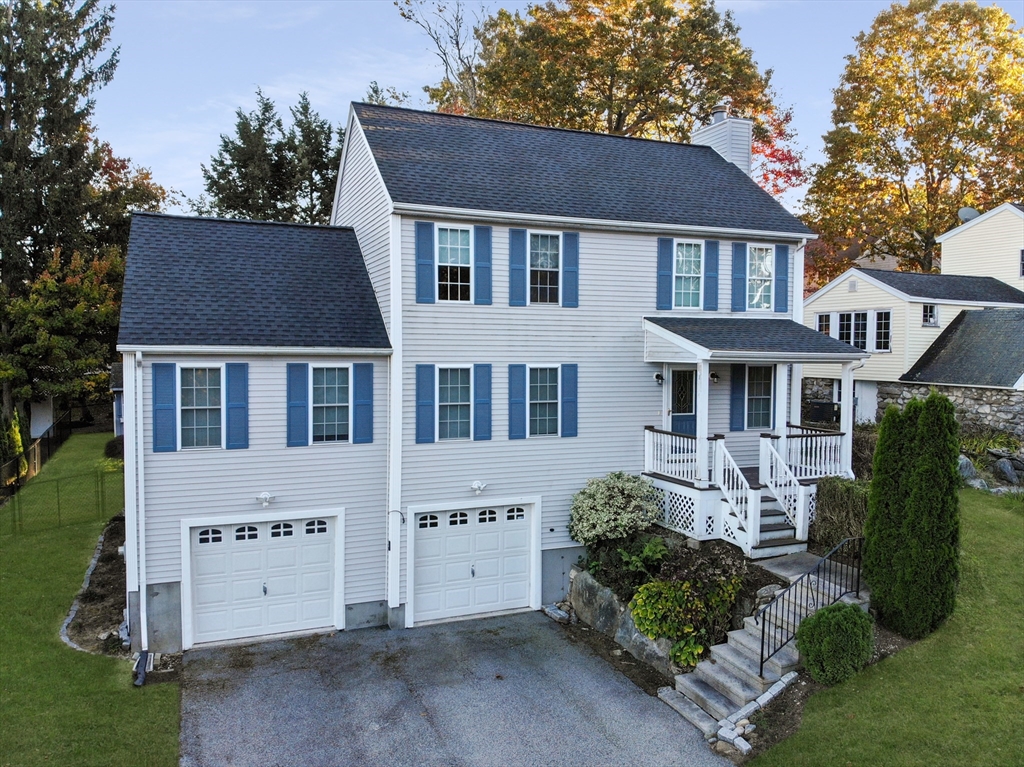
15 photo(s)
|
Worcester, MA 01605
|
Sold
List Price
$549,900
MLS #
73304791
- Single Family
Sale Price
$570,000
Sale Date
12/13/24
|
| Rooms |
6 |
Full Baths |
2 |
Style |
Colonial |
Garage Spaces |
2 |
GLA |
1,614SF |
Basement |
Yes |
| Bedrooms |
3 |
Half Baths |
1 |
Type |
Detached |
Water Front |
No |
Lot Size |
7,000SF |
Fireplaces |
1 |
Discover this charming young colonial in the highly sought-after Chester St. area! The first floor
features a spacious front-to-back living room with a cozy gas fireplace, a sunlit open kitchen and
dining area with hardwood floors, and an oversized family room with a cathedral ceiling. Upstairs,
you'll find a generous primary bedroom with an en-suite full bath, plus two additional spacious
bedrooms and a second full bath. The large basement offers ample storage or potential for expansion.
Enjoy the convenience of a two-car garage and a large deck perfect for entertaining. The fenced yard
includes a storage shed, and the home is equipped with economical natural gas heating. A lovely
front porch with mahogany flooring enhances curb appeal. Located in the Nelson Place school
district, this home is just minutes from shopping and major routes. Don’t miss out on this
incredible opportunity!
Listing Office: RE/MAX Partners, Listing Agent: David Stead
View Map

|
|
Showing listings 441 - 460 of 657:
First Page
Previous Page
Next Page
Last Page
|