Home
Single Family
Condo
Multi-Family
Land
Commercial/Industrial
Mobile Home
Rental
All
Show Open Houses Only
Showing listings 381 - 400 of 657:
First Page
Previous Page
Next Page
Last Page
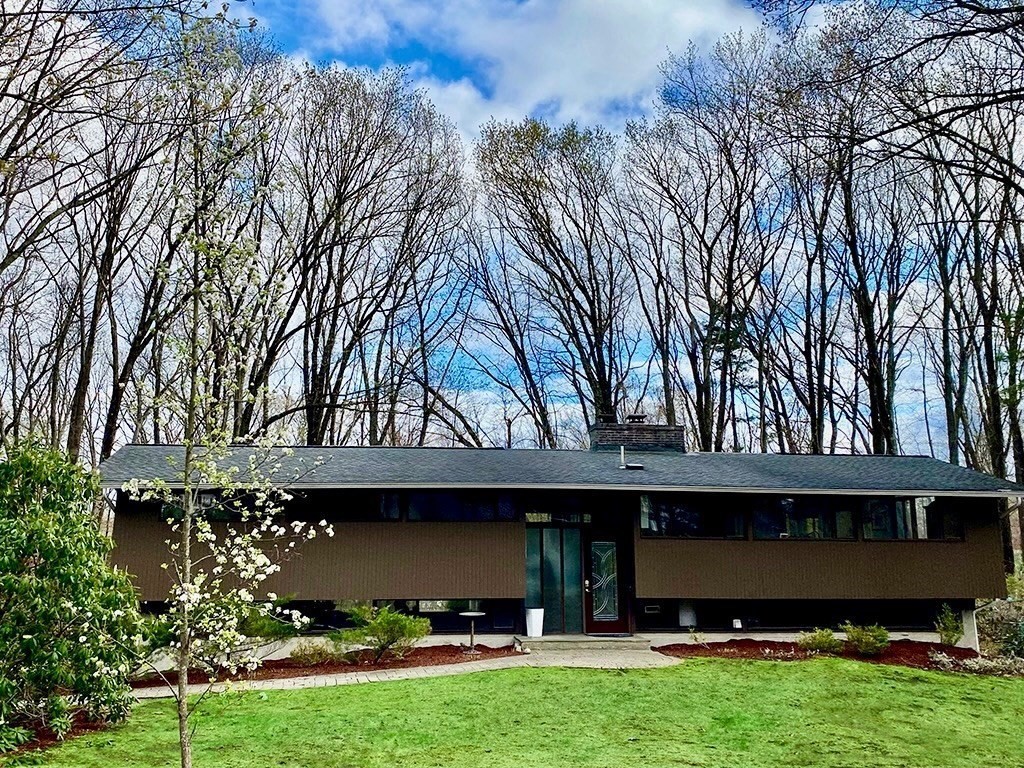
39 photo(s)

|
Andover, MA 01810
|
Sold
List Price
$998,000
MLS #
73365804
- Single Family
Sale Price
$1,000,000
Sale Date
6/20/25
|
| Rooms |
8 |
Full Baths |
3 |
Style |
Contemporary,
Split
Entry |
Garage Spaces |
2 |
GLA |
2,409SF |
Basement |
Yes |
| Bedrooms |
3 |
Half Baths |
0 |
Type |
Detached |
Water Front |
No |
Lot Size |
39,030SF |
Fireplaces |
2 |
Mid Century Modern meets today’s contemporary updates. A beautifully renovated home on a serene Cul
de sac. Minutes to 495 & 93. Clean lines, open spaces, wooded vaulted ceilings and oversized glass
windows blend seamlessly to the natural outdoor setting on this large private level lot. Warm wood
tones and streaming sunlight fills this open and versatile floor plan. Greeted at entrance by a
dramatic living room with stone fireplace, the great entertaining flow continues into connecting
dining area a beautifully appointed serene screen porch. Or step outside on the outdoor Timbertech
deck that spans the back of the home. Included on the Main floor are 3 bedrooms and 2 full baths.
Sleek updated kitchen with stainless steel appliances, Wolf range and granite counters, Add'l space
in the finished LL adds a family room, flex room, office, private bath and laundry making an easily
convertible and flexible space for your specific needs. Next Open house Sat/Sun 11-1
Listing Office: William Raveis R.E. & Home Services, Listing Agent: Lisa Simmons
View Map

|
|
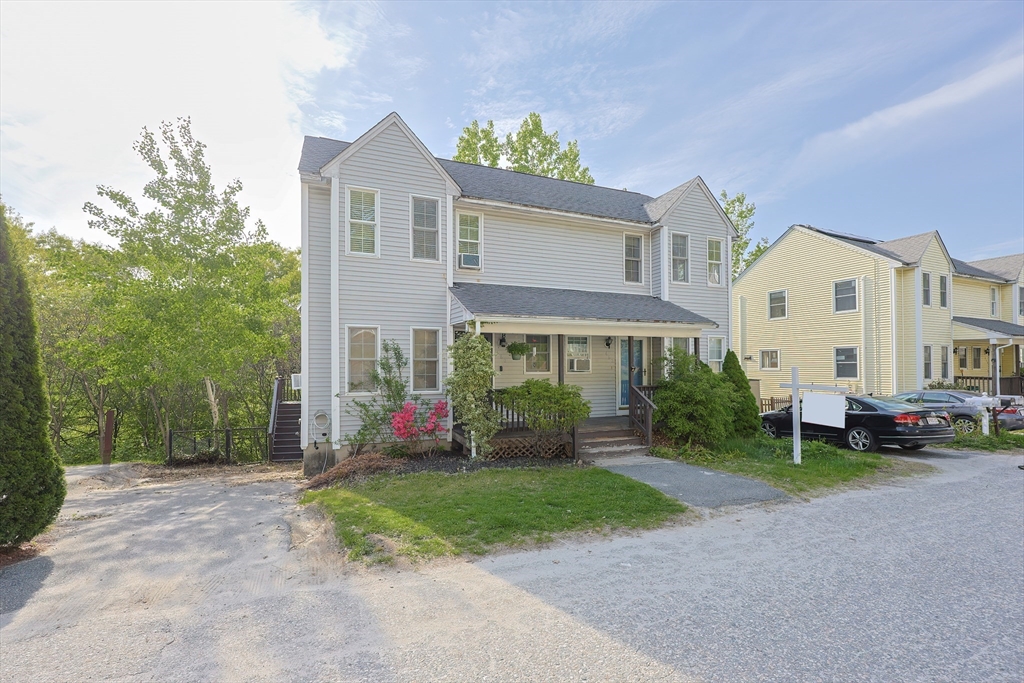
21 photo(s)
|
Worcester, MA 01605
|
Sold
List Price
$360,000
MLS #
73374730
- Single Family
Sale Price
$365,000
Sale Date
6/20/25
|
| Rooms |
4 |
Full Baths |
1 |
Style |
Colonial |
Garage Spaces |
0 |
GLA |
1,032SF |
Basement |
Yes |
| Bedrooms |
2 |
Half Baths |
1 |
Type |
Detached |
Water Front |
No |
Lot Size |
4,964SF |
Fireplaces |
0 |
Welcome to this charming 2-bed, 1.5-bath home built in 2004. This well-maintained property offers
modern comfort, spacious bedrooms, and ample natural light throughout. The main level features a
bright living area, kitchen with dining space, and a convenient half bath. Upstairs, you'll find two
generously sized bedrooms and a full bath. Enjoy outdoor relaxation on your private deck/fenced in
yard or explore nearby Lake Quinsigamond for recreation. Located just minutes from UMass Memorial
Hospital, shopping centers, dining, and major routes—perfect for commuters and professionals alike.
Don't miss this move-in-ready gem in a prime location!
Listing Office: RE/MAX Partners, Listing Agent: Steven Pizzarella
View Map

|
|
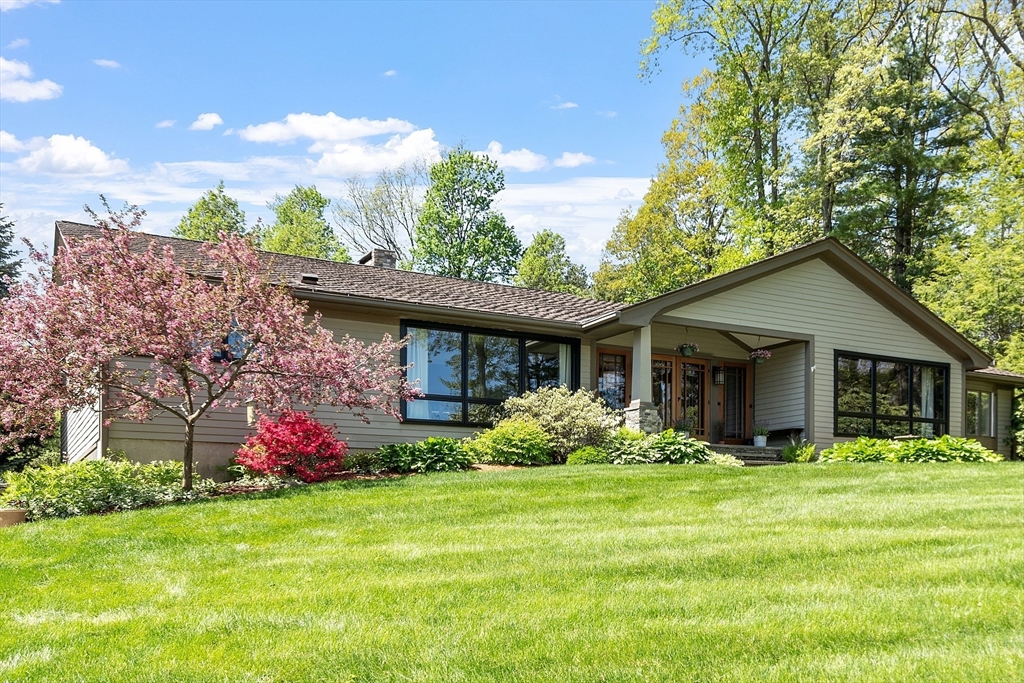
42 photo(s)

|
North Andover, MA 01845
|
Sold
List Price
$1,150,000
MLS #
73375947
- Single Family
Sale Price
$1,300,000
Sale Date
6/20/25
|
| Rooms |
8 |
Full Baths |
3 |
Style |
Ranch |
Garage Spaces |
2 |
GLA |
2,863SF |
Basement |
Yes |
| Bedrooms |
3 |
Half Baths |
0 |
Type |
Detached |
Water Front |
No |
Lot Size |
26,175SF |
Fireplaces |
1 |
OH CANCELLED This California Ranch Is Perfect for a Luxuriously Contemporary Lifestyle. Stroll past
mature plantings along the cobblestone walkway and enter the spacious foyer to experience all the
natural light. See the epicurean Kitchen - with stainless steel appliances, dark granite
countertops, island and a pantry with a large sink, second dishwasher and expansive storage. Enjoy
the large Family Room with a traditional fireplace mantel on one side, and a midcentury-styled
fireplace in the elegant sunken living room on the other. See beyond the Living Room to the sunlit
Garden/Media Room which opens out to both a deck and a stone patio – each leading to a terraced
emerald-green lawn and gardens - complete with a small barn/chicken coop. Located off the foyer is a
guest bathroom/hidden laundry with granite counter/sink, & down a hall, are 3 well-sized bedrooms –
2 with updated ensuite bathrooms. Running below the house is a 2-car garage & sizeable basement
ready for your imagination.
Listing Office: RE/MAX Partners, Listing Agent: Richard Coco
View Map

|
|
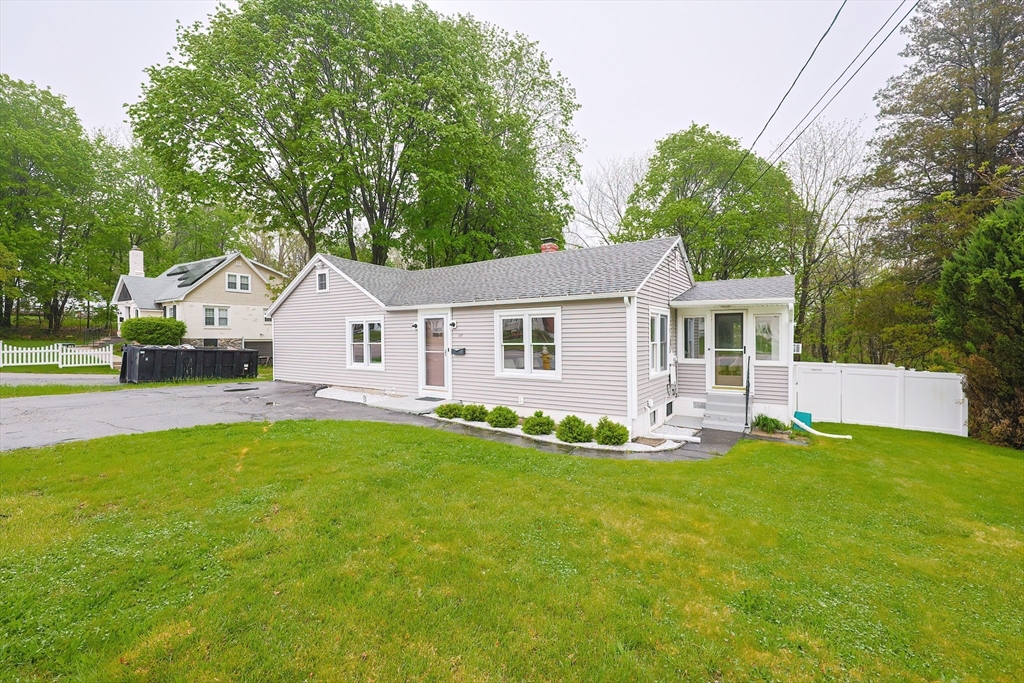
27 photo(s)
|
Worcester, MA 01604
|
Sold
List Price
$424,900
MLS #
73371091
- Single Family
Sale Price
$475,000
Sale Date
6/19/25
|
| Rooms |
6 |
Full Baths |
1 |
Style |
Ranch |
Garage Spaces |
0 |
GLA |
1,209SF |
Basement |
Yes |
| Bedrooms |
3 |
Half Baths |
1 |
Type |
Detached |
Water Front |
No |
Lot Size |
7,500SF |
Fireplaces |
0 |
OPEN HOUSE CANCELED! Updated and inviting 3-bedroom, 1.5-bath home located on sought-after Massasoit
Road! This well-maintained property features a bright, functional layout with modern finishes
throughout. The spacious, fully fenced in yard offers privacy and room to relax, garden, or
entertain. Ideal for anyone looking for comfort and convenience. Close to local amenities, parks,
and commuter routes. A great opportunity to own a move-in ready home in a great location!
Listing Office: RE/MAX Partners, Listing Agent: Steven Pizzarella
View Map

|
|
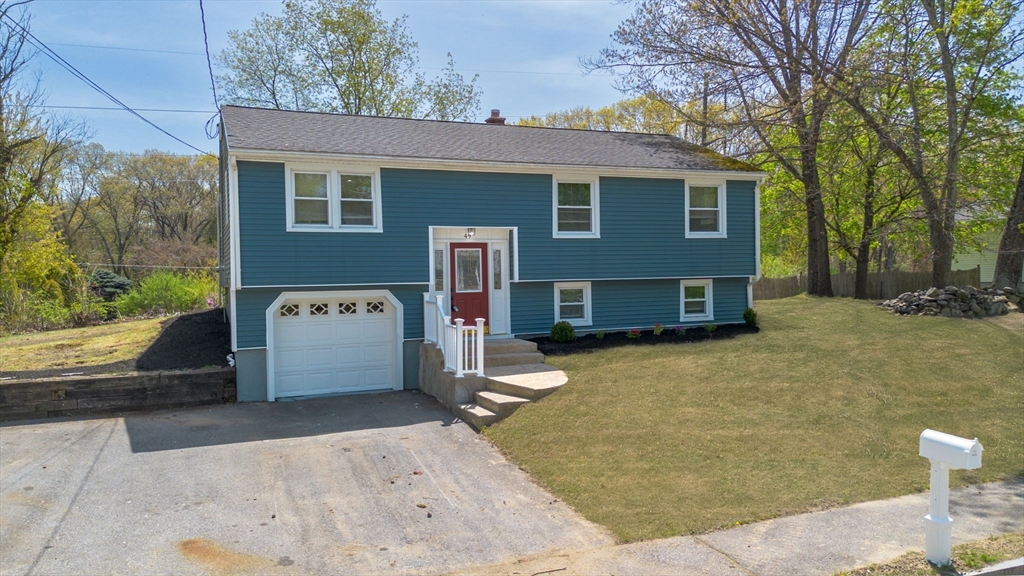
38 photo(s)

|
Westborough, MA 01581
|
Sold
List Price
$625,000
MLS #
73367395
- Single Family
Sale Price
$640,000
Sale Date
6/12/25
|
| Rooms |
6 |
Full Baths |
2 |
Style |
Raised
Ranch,
Split
Entry |
Garage Spaces |
1 |
GLA |
1,592SF |
Basement |
Yes |
| Bedrooms |
3 |
Half Baths |
0 |
Type |
Detached |
Water Front |
No |
Lot Size |
12,632SF |
Fireplaces |
0 |
Stunning in Westborough, MA ! Meticulously Renovated !! Welcome to this beautifully updated
split-level home on a quiet dead-end street in desirable Westborough! This move-in-ready gem
features 3 bedrooms and 2 full bathrooms, including a newly added bathroom in the finished lower
level. The gourmet kitchen boasts Shaker cabinets, stainless steel appliances, and sleek quartz
countertops, while stained hardwood floors flow throughout. Fresh plumbing and lighting fixtures
enhance the modern appeal.Enjoy a one-car attached garage and a professionally landscaped private
yard perfect for outdoor relaxation. With thoughtful upgrades at every turn, this home blends style
and functionality. Offers due by Tuesday May 6th.
Listing Office: East Key Realty, Listing Agent: Asim Ghani
View Map

|
|
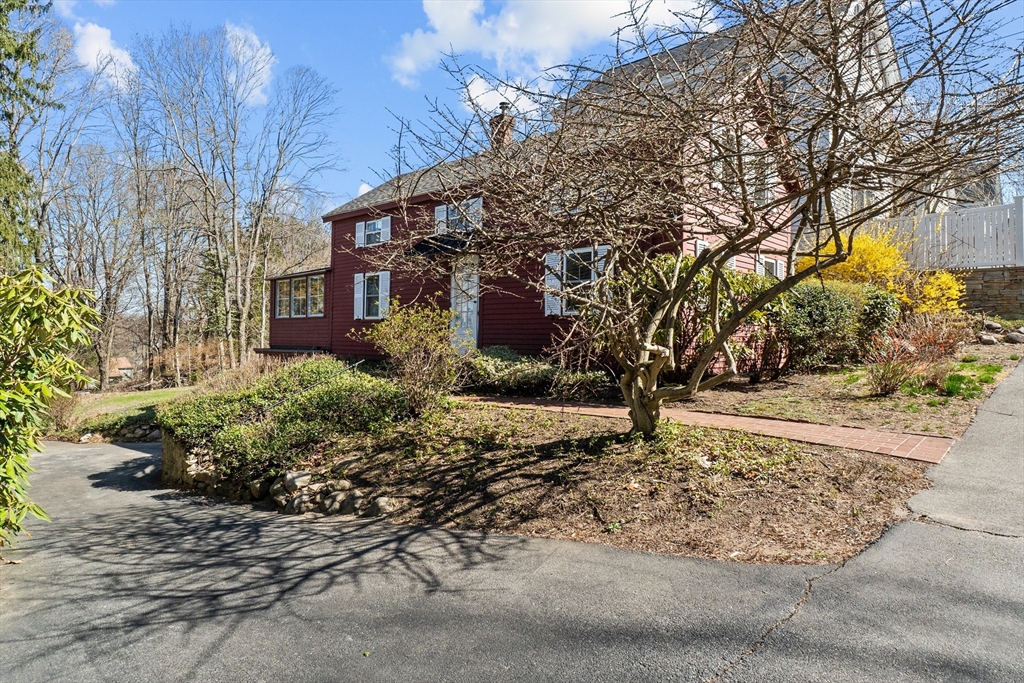
20 photo(s)

|
Andover, MA 01810
(In Town)
|
Sold
List Price
$629,900
MLS #
73362516
- Single Family
Sale Price
$635,000
Sale Date
6/10/25
|
| Rooms |
5 |
Full Baths |
1 |
Style |
Antique |
Garage Spaces |
1 |
GLA |
1,055SF |
Basement |
Yes |
| Bedrooms |
2 |
Half Baths |
1 |
Type |
Detached |
Water Front |
No |
Lot Size |
15,420SF |
Fireplaces |
0 |
Located on one of Andover's cherished streets with close proximity to Phillips Academy, downtown
Andover shops and dining, Doherty Middle School, and bird sanctuary with walking trails. This
charming 2-bedroom, 1.5-bath home is move-in ready with all the big-ticket items done. The flexible
floor plan features a sun-filled living room, a dining room with built-ins, a fully applianced
kitchen with a separate eat-in area, and a half bath with laundry that finishes off the first floor.
Upstairs you'll find 2 bedrooms and a full bath. Heating system and most windows were recently
updated, as well as many cosmetic updates throughout. Don't miss this tremendous value in a highly
coveted location!
Listing Office: RE/MAX Partners, Listing Agent: Krystal Solimine
View Map

|
|
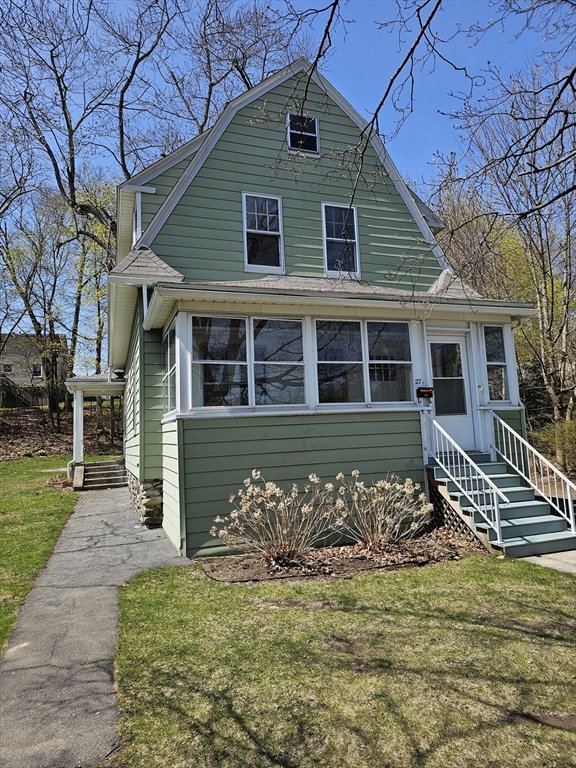
32 photo(s)
|
Worcester, MA 01605-1413
|
Sold
List Price
$449,900
MLS #
73363986
- Single Family
Sale Price
$445,000
Sale Date
6/10/25
|
| Rooms |
7 |
Full Baths |
2 |
Style |
|
Garage Spaces |
1 |
GLA |
1,320SF |
Basement |
Yes |
| Bedrooms |
3 |
Half Baths |
0 |
Type |
Detached |
Water Front |
No |
Lot Size |
21,780SF |
Fireplaces |
0 |
MOVE-IN READY DREAM HOME IN THE HEART OF THE CITY!This beautifully renovated 3-bedroom property is
now on the market! Enjoy the perfect blend of modern amenities and charm in this fantastic
home._FEATURES:_- Hardwood floors throughout- Newly renovated kitchen- Fresh new paint- Enclosed
front porch with splendid views, perfect for summer relaxation- Gas line available on the street for
connection- Great yard for outdoor activities and entertainment- Ample driveway parking with a
detached car garageMOVE-IN READY!With nothing to do but unpack, this incredible property is perfect
for those seeking a hassle-free living experience. Don't miss out on this fantastic opportunity!
Schedule your viewing appointment today before it's gone!
Listing Office: RE/MAX Partners, Listing Agent: Felix Mensah
View Map

|
|
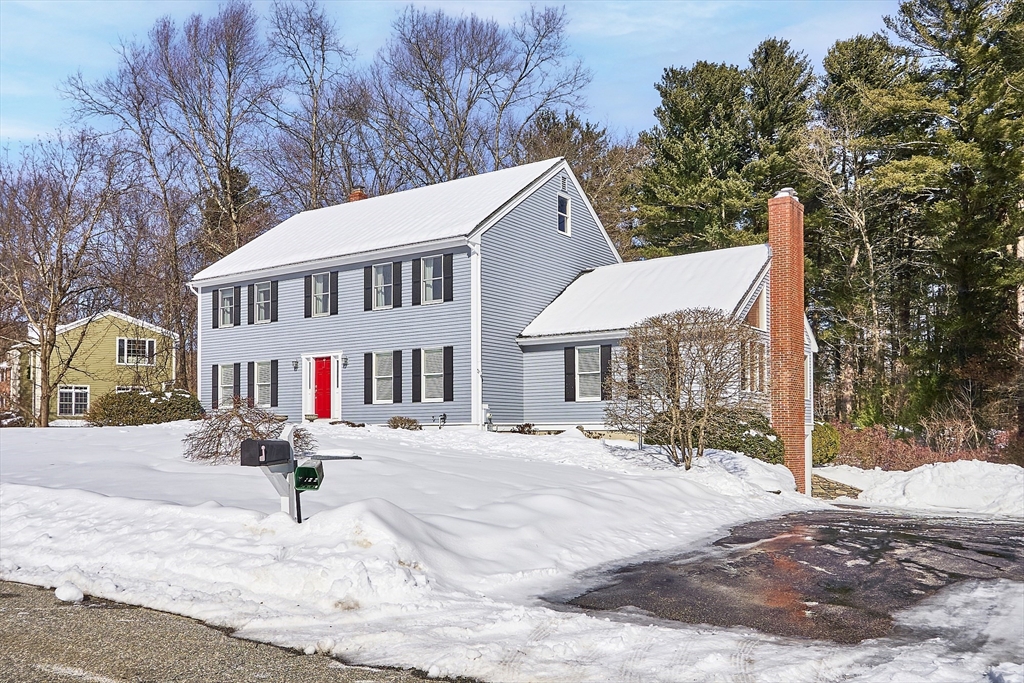
42 photo(s)

|
North Andover, MA 01845
|
Sold
List Price
$1,275,000
MLS #
73337983
- Single Family
Sale Price
$1,291,100
Sale Date
6/6/25
|
| Rooms |
10 |
Full Baths |
2 |
Style |
Colonial |
Garage Spaces |
2 |
GLA |
4,570SF |
Basement |
Yes |
| Bedrooms |
4 |
Half Baths |
1 |
Type |
Detached |
Water Front |
No |
Lot Size |
1.25A |
Fireplaces |
1 |
Discover your dream home in this classic North Andover Colonial on the desirable Tucker Farm Road.
This property blends convenience & tranquility, just off Route 114 w/ easy access to Routes 93 &
495, nestled in a serene cul-de-sac. Inside, the gourmet kitchen captivates w/ SS appliances, quartz
countertops, plus a stunning center island perfect for entertaining. The open-concept layout flows
into an expansive family rm featuring a soaring cathedral ceiling with fireplace that creates a warm
ambiance. Upstairs, you’ll find 4 generously sized bedrooms, each w/ hardwood floors & abundant
natural light. 2 bedrooms include walk-in closets for ample storage. The home boasts two updated
full baths, including a luxurious ensuite. Additional features include a renovated half bath w/
washer and dryer, a full walk-up attic w/ expansion possibilities, and an oversize deck perfect for
outdoor gatherings. Meticulously maintained, this home stands out as a true gem and is turnkey
ready!
Listing Office: RE/MAX Partners, Listing Agent: The Carroll Group
View Map

|
|
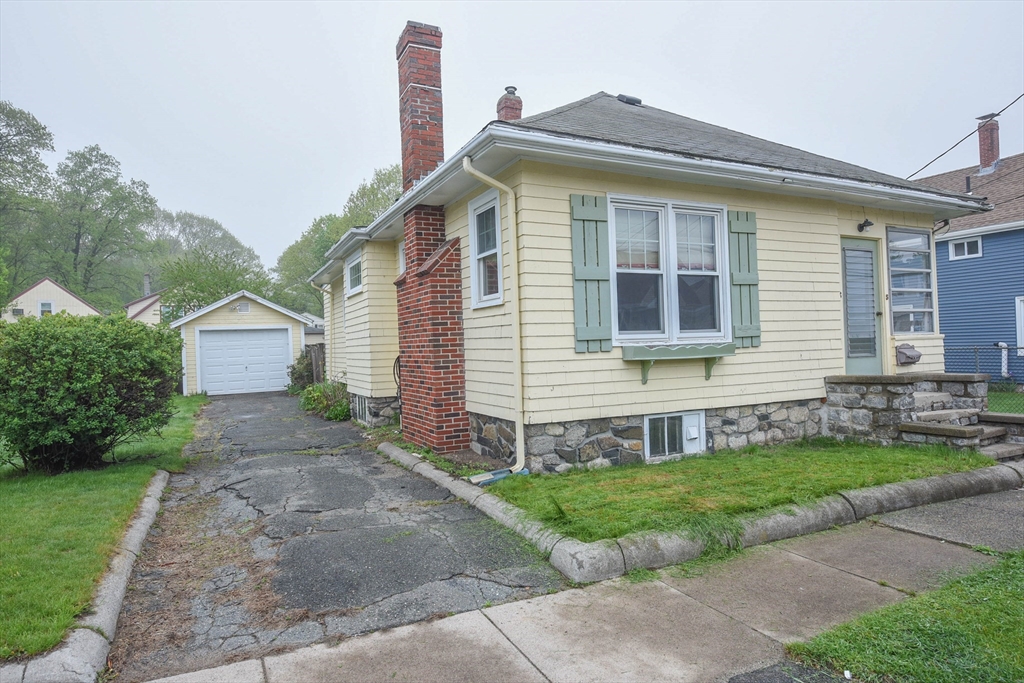
26 photo(s)
|
Peabody, MA 01960
|
Sold
List Price
$475,000
MLS #
73370660
- Single Family
Sale Price
$430,000
Sale Date
6/6/25
|
| Rooms |
4 |
Full Baths |
1 |
Style |
Other (See
Remarks) |
Garage Spaces |
1 |
GLA |
886SF |
Basement |
Yes |
| Bedrooms |
2 |
Half Baths |
0 |
Type |
Detached |
Water Front |
No |
Lot Size |
5,001SF |
Fireplaces |
1 |
Open house Sat-Sun 12-1:30 pm. Single Family with off street parking and private outdoor space! This
charming 2 bedroom, 1 bathroom home is an excellent condo alternative without the association fees!
Private yard offer superb curb appeal with potential for gardens and a retreat from the hustle and
bustle of daily life. As you enter 5 Hillside Ave, you're met with a functional mudroom followed by
a living room with high ceilings and crown moulding that runs into the master bedroom, bright
eat-in-kitchen with ceiling fans. The full bathroom has delightful soft sage green tiles. The Full
basement offers an extra room and tons of storage space, and laundry. Driveway parking for 3 cars.
Don't miss this opportunity and discover the potential this house holds!
Listing Office: RE/MAX Partners, Listing Agent: James Pham
View Map

|
|
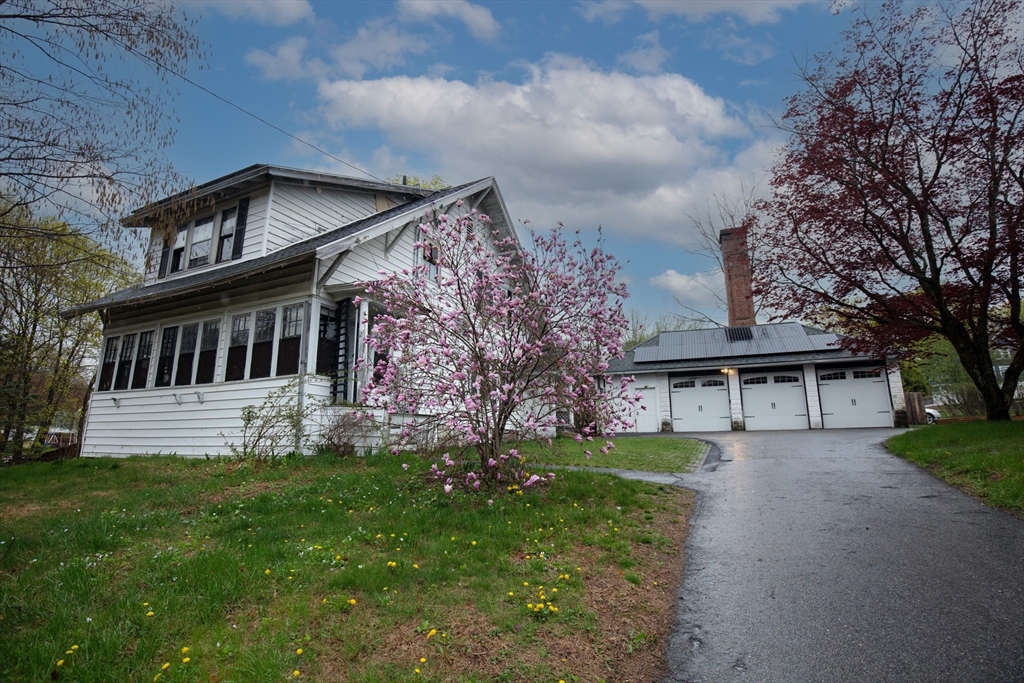
42 photo(s)
|
Methuen, MA 01844
(West Methuen)
|
Sold
List Price
$400,000
MLS #
73366418
- Single Family
Sale Price
$460,000
Sale Date
6/5/25
|
| Rooms |
8 |
Full Baths |
2 |
Style |
Bungalow,
Craftsman |
Garage Spaces |
3 |
GLA |
1,781SF |
Basement |
Yes |
| Bedrooms |
3 |
Half Baths |
0 |
Type |
Detached |
Water Front |
No |
Lot Size |
14,810SF |
Fireplaces |
1 |
Needs work but worth the effort! Check out this wonderful Craftsman Bungalow with 3 stall garage
plus storage space, nicely sited on a large lot. An enclosed front porch leads to a nice foyer,
which opens through an archway with Craftsman-style columns to a formal living room which features a
fireplace with a pellet stove. Another archway with columns opens to the formal dining room that
sports a built-in hutch with drawers. An eat-in kitchen with a walk-in pantry closet, a small office
and a full bath complete the 1st floor. The 2nd floor consists of 3 bedrooms with ample closet space
(primary & 2nd bedroom each have a walk-in closet), a den with access to a deck, a full bath, and a
hallway with built-in drawers and a laundry chute. A 96% efficient Lochinvar boiler was installed
about 15 years ago. The 1st floor has radiant heat throughout, and there is enough capacity to put
baseboard heat on the 2nd floor. Roofs were re-shingled in 2017 when solar panels (owned) were
installed.
Listing Office: RE/MAX Partners, Listing Agent: Richard Coco
View Map

|
|
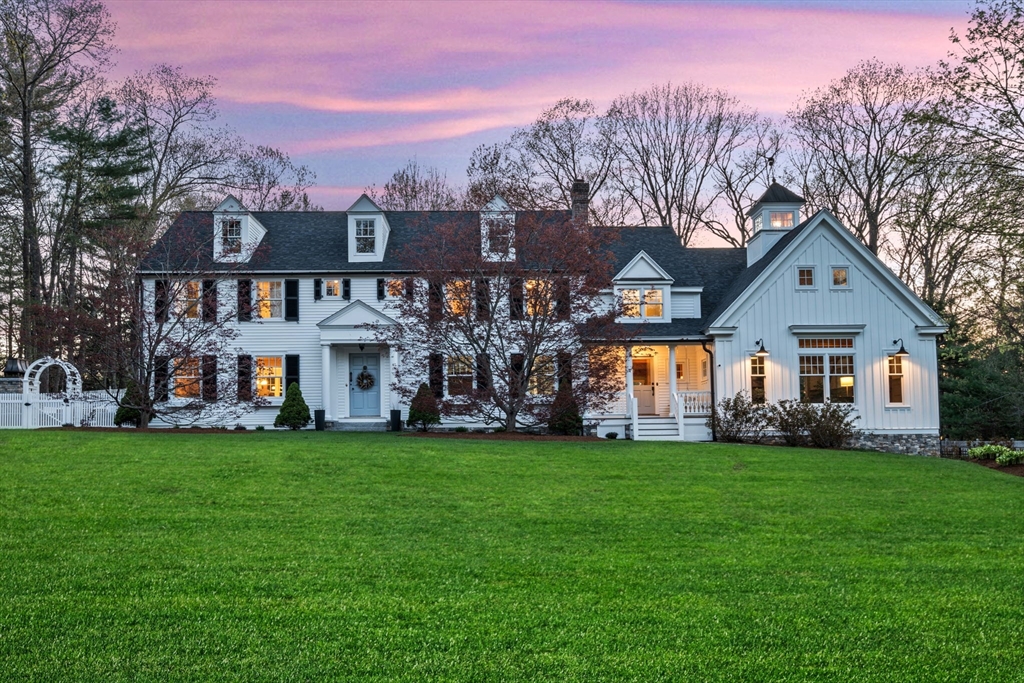
42 photo(s)

|
North Andover, MA 01845
|
Sold
List Price
$2,345,000
MLS #
73366984
- Single Family
Sale Price
$2,200,000
Sale Date
6/2/25
|
| Rooms |
16 |
Full Baths |
4 |
Style |
Colonial |
Garage Spaces |
3 |
GLA |
5,904SF |
Basement |
Yes |
| Bedrooms |
5 |
Half Baths |
0 |
Type |
Detached |
Water Front |
No |
Lot Size |
1.01A |
Fireplaces |
3 |
Where timeless New England architecture meets modern luxury. This custom Colonial blends classic
elegance with high-end finishes on a professionally landscaped 1-acre lot. Enjoy terraced patios, a
private pool area, and a natural putting green. Inside, rich millwork, hardwood floors, and designer
fixtures define the space. The chef’s kitchen features high-end appliances, a walk-in pantry, and
flows into a stunning post-and-beam great room—ideal for entertaining. Formal living/dining rooms
add sophistication, while a finished lower level offers space for a media room, gym, playroom, and
workshop. The serene primary suite includes custom cabinetry, and an air spa tub. Outdoors:
saltwater pool, heated spa, grill station, fireplace, fire pit, and lush gardens - all in total
privacy. Located in a coveted quiet neighborhood near Smolak Farms, Weir Hill trails, Lake
Cochichewick, No. Andover CC, Butcher Boy, Bensons ice cream and more. A rare opportunity to
experience tranquil estate living.
Listing Office: William Raveis R.E. & Home Services, Listing Agent: The Peggy
Patenaude Team
View Map

|
|
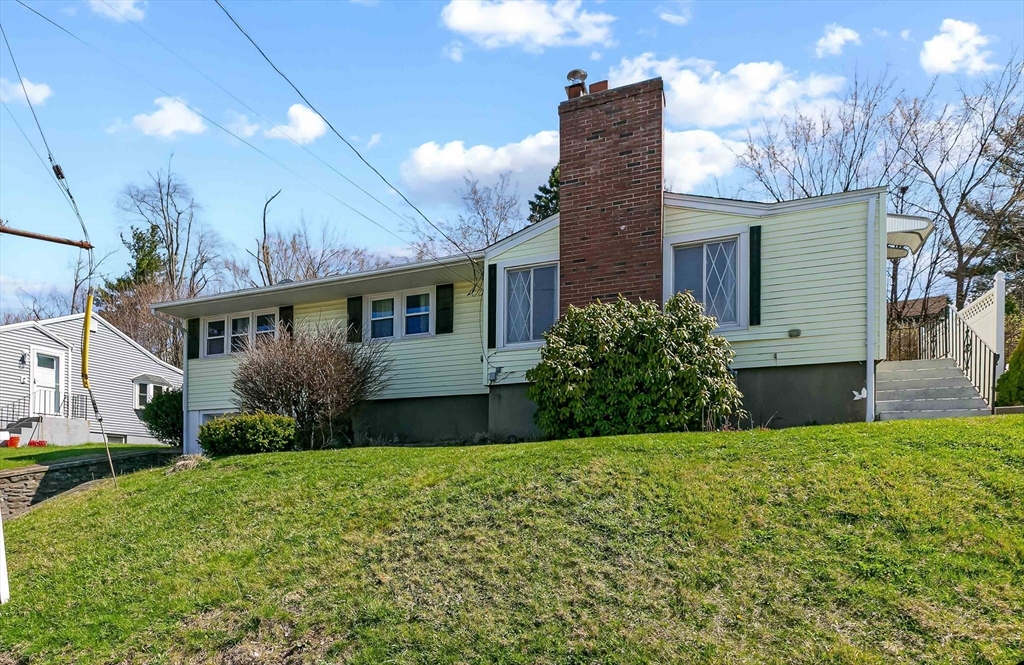
38 photo(s)

|
Worcester, MA 01606
|
Sold
List Price
$429,900
MLS #
73361375
- Single Family
Sale Price
$420,000
Sale Date
5/30/25
|
| Rooms |
7 |
Full Baths |
2 |
Style |
Ranch |
Garage Spaces |
1 |
GLA |
1,655SF |
Basement |
Yes |
| Bedrooms |
3 |
Half Baths |
0 |
Type |
Detached |
Water Front |
No |
Lot Size |
6,518SF |
Fireplaces |
1 |
Move right into this well-maintained full-basement ranch, perfectly situated in the Greendale area.
The updated kitchen features light oak cabinets and a convenient breakfast bar, while the good-sized
bedrooms provide plenty of comfortable living space. Beautiful hardwood floors add warmth. Key
updates include an architectural shingle roof (approx. 8-10 years old), hot water tank (approx. 7
years old), and hot water boiler (approx. 7-8 years old). One finished room and 2 partially finished
rooms in basement. Enjoy the perfect blend of privacy and convenience—close to everything you need!
Don’t miss this opportunity!
Listing Office: ERA Key Realty Services- Fram, Listing Agent: Nelson Zide
View Map

|
|
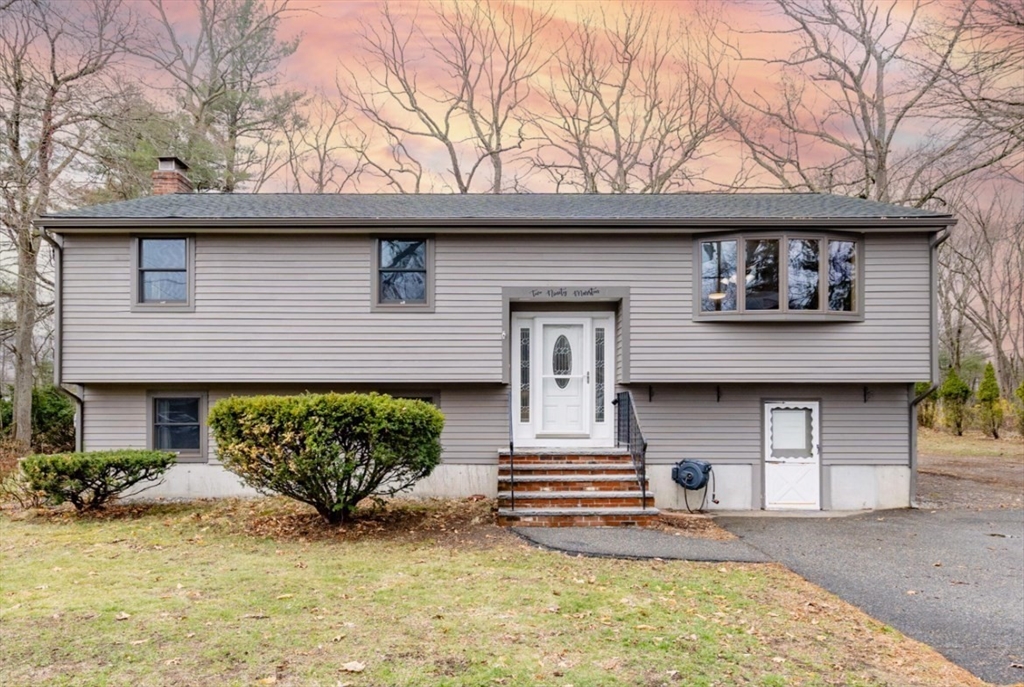
25 photo(s)
|
Tewksbury, MA 01876
|
Sold
List Price
$649,900
MLS #
73358783
- Single Family
Sale Price
$705,000
Sale Date
5/28/25
|
| Rooms |
7 |
Full Baths |
1 |
Style |
Raised
Ranch |
Garage Spaces |
0 |
GLA |
1,890SF |
Basement |
Yes |
| Bedrooms |
3 |
Half Baths |
1 |
Type |
Detached |
Water Front |
No |
Lot Size |
3.13A |
Fireplaces |
1 |
Welcome home! Nestled in a desirable neighborhood, this open concept 3-bedroom, 1.5-bath Raised
Ranch is situated on a sprawling 3+ acres of land, offering both privacy and ample outdoor space for
your enjoyment. A light & bright updated kitchen boasting custom cabinets and solid surface
countertops is ideal for both cooking and entertaining. The large living room with a beautifully
appointed Anderson picture window is ideal for family gatherings. The 3 spacious bedrooms are
perfect for family or guests with generous closet space and natural lighting. The main bath features
modern fixtures and finishes and a tiled shower with custom glass door. Head downstairs to the
partially finished basement offering additional living space and includes a cozy wood stove to add
warmth during cold winter months. A half bath with ceramic tile and lots of storage complete the
lower level of this lovely home which is also equipped with a generator for your peace of mind!
Close to shopping!
Listing Office: RE/MAX Partners, Listing Agent: Deborah Forzese
View Map

|
|
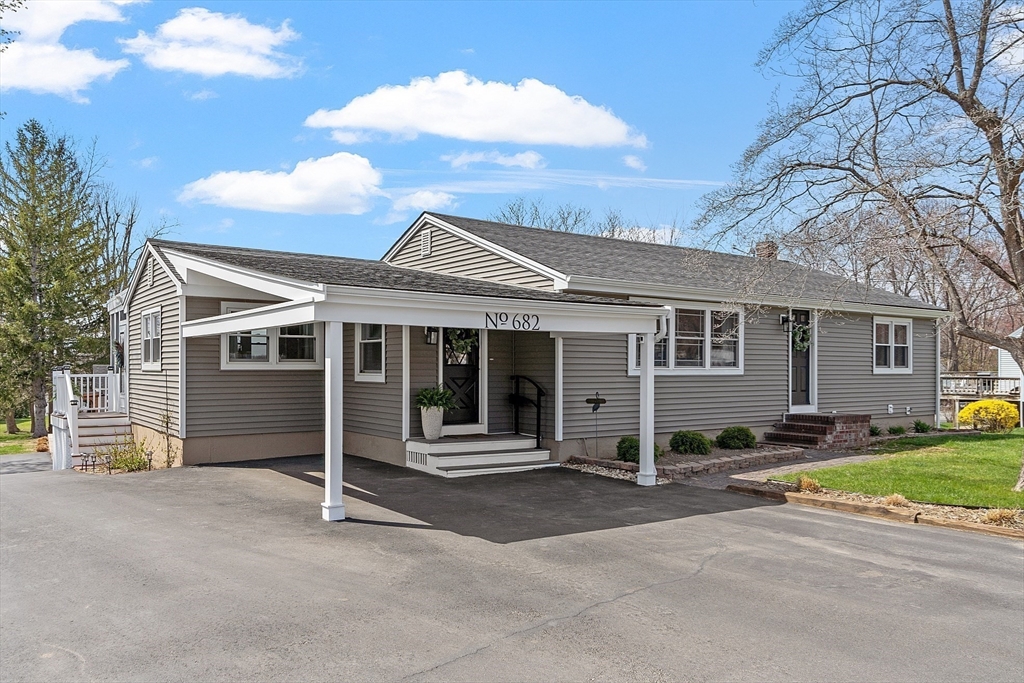
42 photo(s)
|
Haverhill, MA 01832
|
Sold
List Price
$769,900
MLS #
73363319
- Single Family
Sale Price
$805,000
Sale Date
5/28/25
|
| Rooms |
10 |
Full Baths |
2 |
Style |
Ranch |
Garage Spaces |
2 |
GLA |
2,744SF |
Basement |
Yes |
| Bedrooms |
4 |
Half Baths |
0 |
Type |
Detached |
Water Front |
No |
Lot Size |
24,468SF |
Fireplaces |
0 |
Mint condition Oversized Ranch. Over 2700sf + full In-Law. Premium Upgrades throughout! Beautifully
maintained 10 rm, 4 bedroom, 2 full bath home offers the perfect blend of space, comfort and modern
updates. This home is gorgeous! Full in-law suite provides a private, versatile living space ideal
for extended family or guests. Step into the kitchen complete with Z-line Autograph Collection
appliances, stunning quartz countertops and an impressive 8' island. The open floor plan flows into
an expansive 22x14 fam rm with recessed lighting. An oversized dining rm features a cozy wood stove.
The home boasts two recently updated bathrooms, fresh interior paint, newer windows, siding, gas
furnace, hot water heater and central vac. Partly finished basement adds more flexible space with
heated storage. Enjoy the outdoors with an impressive 1,200 sq. ft. stamped concrete patio, updated
3-season sun porch and custom fire-pit area-ideal for relaxing & entertaining. 2 car garage adds
convenience.
Listing Office: RE/MAX Partners, Listing Agent: Paul Annaloro
View Map

|
|
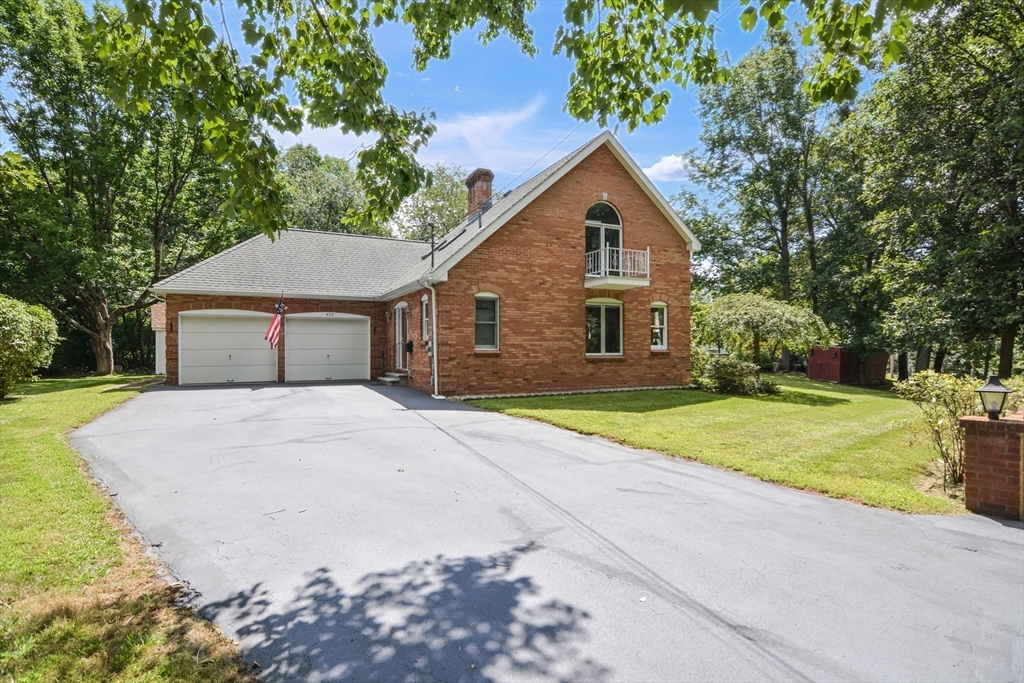
42 photo(s)

|
Northbridge, MA 01588-1370
(Whitinsville)
|
Sold
List Price
$619,900
MLS #
73330147
- Single Family
Sale Price
$620,000
Sale Date
5/23/25
|
| Rooms |
9 |
Full Baths |
2 |
Style |
Cape |
Garage Spaces |
2 |
GLA |
1,919SF |
Basement |
Yes |
| Bedrooms |
4 |
Half Baths |
1 |
Type |
Detached |
Water Front |
No |
Lot Size |
11,326SF |
Fireplaces |
1 |
Welcome home to this beautifully maintained custom built brick Cape, offering comfort, convenience,
and modern living in a prime location near major routes, shopping, amenities, and schools. This
spacious home features abundant closet space, a first floor primary suite, three additional
bedrooms, an office, and a full bath upstairs—perfect for family or guests. The modern kitchen,
equipped with stainless steel appliances, flows into an open living and dining area, ideal for
entertaining. Additional highlights include first-floor laundry, an attached two-car garage with
ample parking and storage, and a sun-filled three-season room leading to a level backyard—perfect
for gatherings or relaxation. Need additional space, large unfinished basement ready for finishing
touches! Enjoy seasonal water views and a host of desirable features, including handicap
accessibility. Must See to appreciate all this home has to offer!
Listing Office: ERA Key Realty Services- Milf, Listing Agent: Kim E. Poirier
View Map

|
|
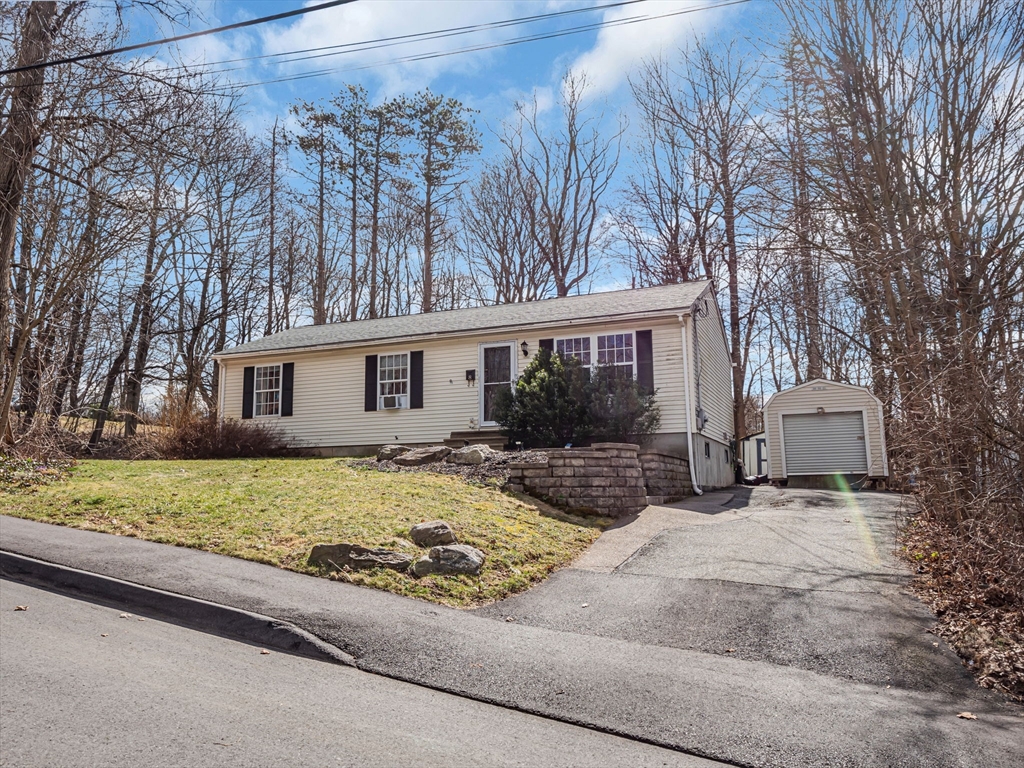
36 photo(s)

|
Spencer, MA 01562
|
Sold
List Price
$405,000
MLS #
73363040
- Single Family
Sale Price
$445,000
Sale Date
5/23/25
|
| Rooms |
6 |
Full Baths |
2 |
Style |
Ranch |
Garage Spaces |
0 |
GLA |
1,656SF |
Basement |
Yes |
| Bedrooms |
3 |
Half Baths |
0 |
Type |
Detached |
Water Front |
No |
Lot Size |
13,925SF |
Fireplaces |
0 |
Open House Canceled - Sellers Accepted an Offer. Young Ranch (built in 2003) on a Corner Lot. Cozy
ranch offers 3 Bedrooms & 2 Full Baths. As you enter you will notice the quaint & inviting Living
room. Kitchen is fully equipped with stainless steel appliances, granite countertops, center island
with an eat-in kitchen with slider door. Main living area has 1 Master Bedroom with new floors and a
newly remodeled Full Bath. In addition, there are 2 additional Bedrooms with New Carpeting & a Full
Bathroom on the first floor. Partially finished lower level offers large family room and office
(currently used as a closet), plenty of storage and laundry. New Roof in 2024. Vinyl siding,
insulated windows, 2 heating zones, 200 AMP Electrical Service, Public Water/Sewer. Beautiful stone
patio w/ built-in fire pit, and plenty of yard space! Great backyard for entertaining. Garden shed &
storage shed. Walk to park, trails, playground, to town, etc.
Listing Office: Excelsior Realty, Listing Agent: Otis Tat
View Map

|
|
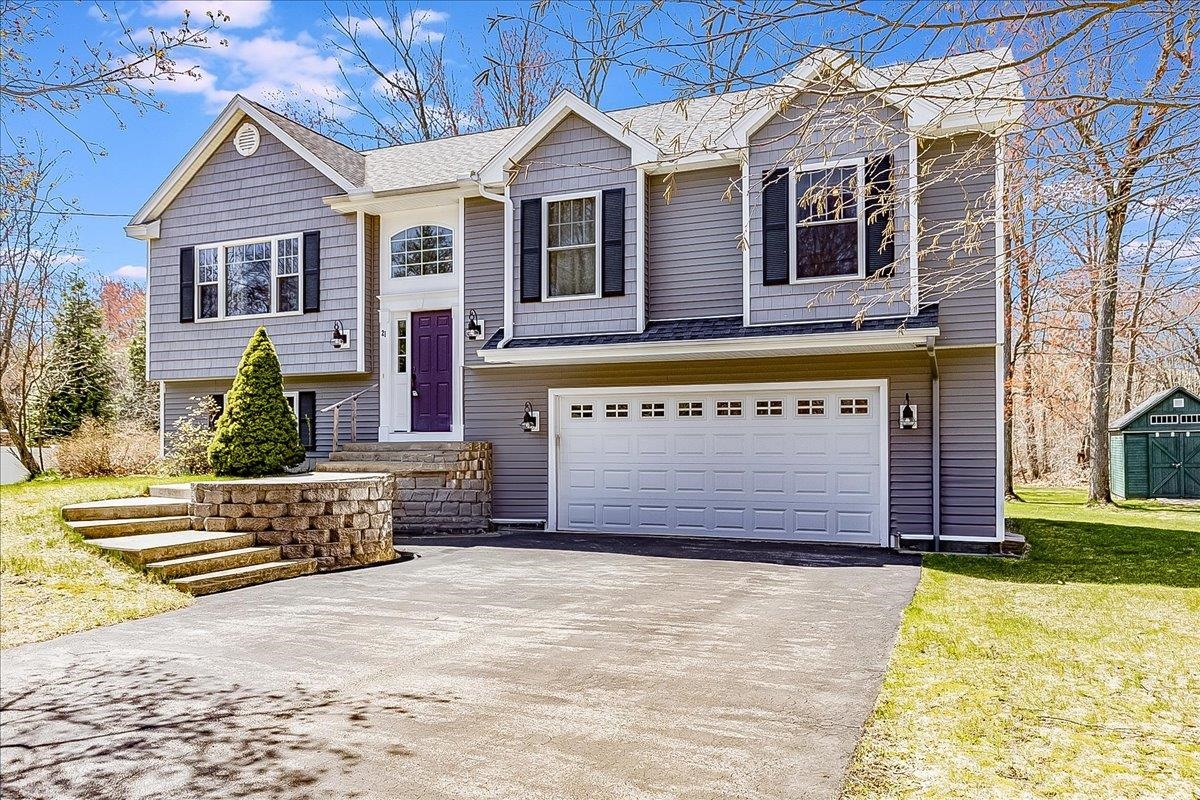
33 photo(s)
|
Salem, NH 03079
|
Sold
List Price
$599,900
MLS #
5037742
- Single Family
Sale Price
$625,000
Sale Date
5/23/25
|
| Rooms |
6 |
Full Baths |
2 |
Style |
|
Garage Spaces |
2 |
GLA |
1,606SF |
Basement |
Yes |
| Bedrooms |
3 |
Half Baths |
1 |
Type |
|
Water Front |
No |
Lot Size |
14,810SF |
Fireplaces |
0 |
Welcome home! This stunning 3 bedroom, 2.5 bath contemporary split-level residence offers a perfect
blend of modern design and comfort, situated on a .34 acre lot in desirable Salem, NH. This home
boasts gleaming hardwood floors & an open-concept layout, perfect for entertaining and family
gatherings. The airy living room flows seamlessly into the dining area, creating a warm and inviting
atmosphere. Enjoy cooking in the stylish kitchen, featuring elegant granite countertops, ample
cabinetry, and modern appliances. The breakfast bar/island offers a perfect spot for casual dining.
The three well-appointed bedrooms provide plenty of space for relaxation with a primary suite that
includes an en-suite bathroom for added privacy and convenience. The versatile partially finished
basement with 1/2 bath & laundry area offers endless possibilities—create a family room, home
office, or play area! The wooded, level lot is perfect for outdoor activities, gardening, or simply
relaxing. Enjoy easy access to local amenities, including parks, shopping, and restaurants! Showing
to begin at the Open House on Sunday, April 27th from 12-2 pm!
Listing Office: RE/MAX Partners, Listing Agent: Deborah Forzese
View Map

|
|
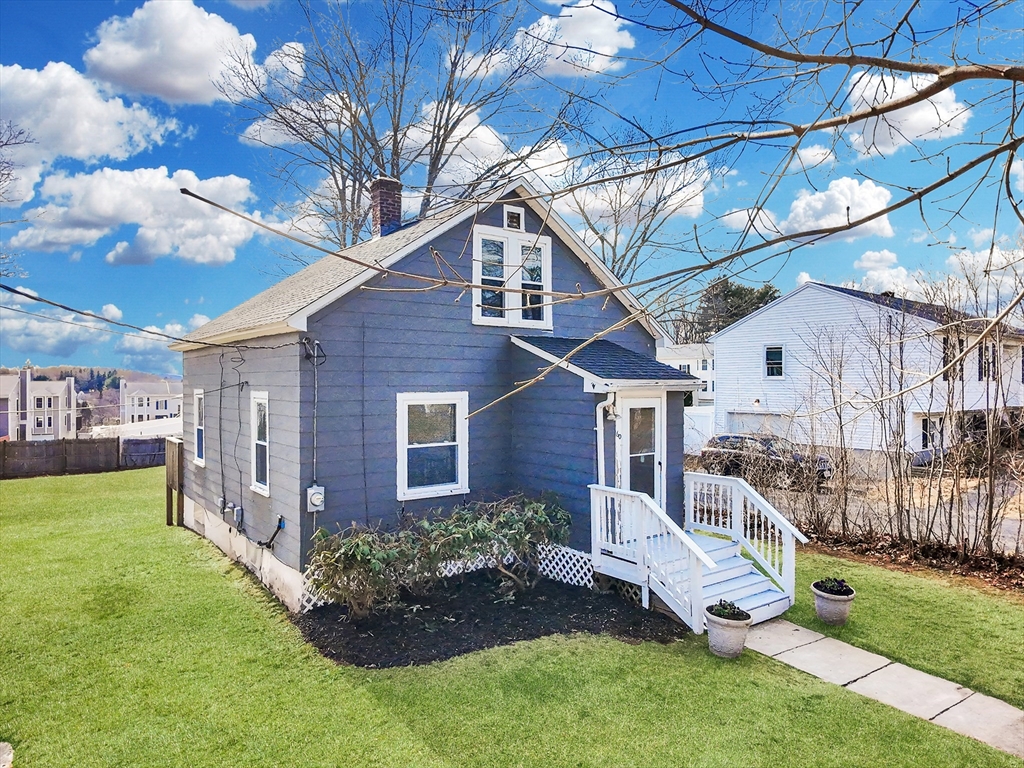
9 photo(s)
|
Worcester, MA 01610
|
Sold
List Price
$320,000
MLS #
73352059
- Single Family
Sale Price
$350,000
Sale Date
5/21/25
|
| Rooms |
5 |
Full Baths |
1 |
Style |
Cape |
Garage Spaces |
0 |
GLA |
862SF |
Basement |
Yes |
| Bedrooms |
2 |
Half Baths |
0 |
Type |
Detached |
Water Front |
No |
Lot Size |
10,258SF |
Fireplaces |
0 |
You're going to love this updated bungalow in the highly sought-after College Hill neighborhood! The
home features a beautiful hardwood living room and a charming dining room with custom built-ins. The
remodeled kitchen boasts granite counters, stainless steel appliances, and a hardwood breakfast
area. The full bath has been updated with new flooring, and the second level offers two cozy
bedrooms. Step outside to enjoy the cocktail deck overlooking an incredible yard with mature
plantings. Additional updates include modern heating and electrical systems. Prime location offering
quick access to schools, shopping, and major routes*
Listing Office: RE/MAX Partners, Listing Agent: David Stead
View Map

|
|
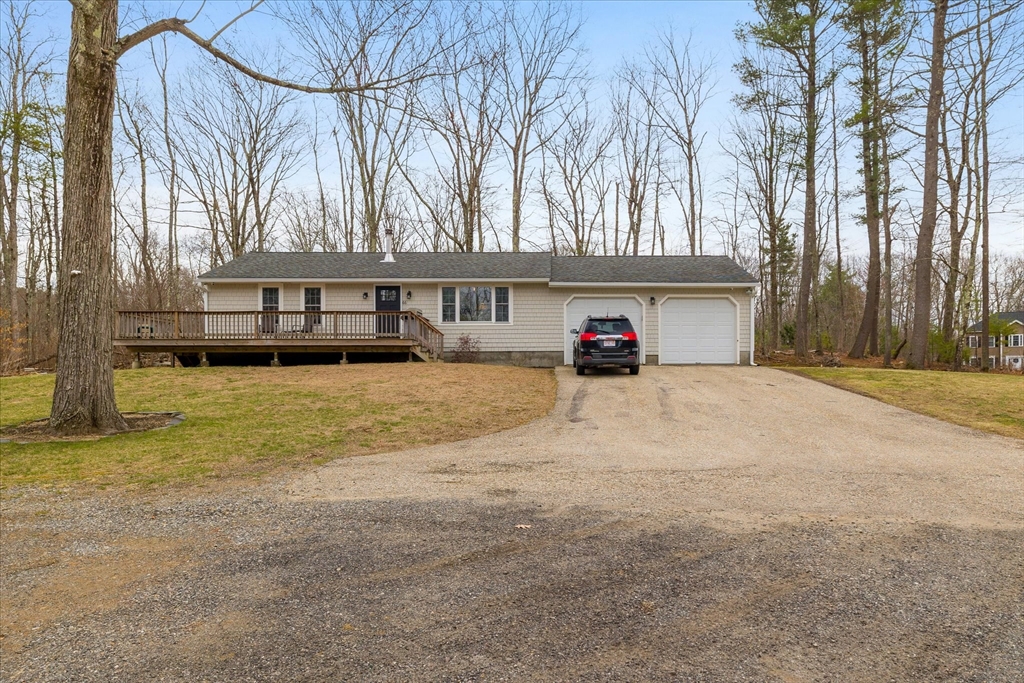
26 photo(s)
|
Rutland, MA 01543
|
Sold
List Price
$449,900
MLS #
73358809
- Single Family
Sale Price
$460,000
Sale Date
5/19/25
|
| Rooms |
4 |
Full Baths |
1 |
Style |
Ranch |
Garage Spaces |
2 |
GLA |
1,008SF |
Basement |
Yes |
| Bedrooms |
2 |
Half Baths |
0 |
Type |
Detached |
Water Front |
Yes |
Lot Size |
4.06A |
Fireplaces |
0 |
Nestled in a scenic setting with beautiful water views, this well-maintained ranch home offers charm
and comfort. The spacious living room features a cozy wood stove, a beamed ceiling, and a large
picture window that perfectly frames the serene pond views. The dine-in kitchen boasts granite
countertops, generous cabinet space, and stainless steel appliances. Hardwood floors extend into the
generously sized bedrooms, each with ample closet space. The upgraded full bath showcases a stylish
tile shower/tub. A full basement presents endless possibilities for expansion. Additional finished
space has been started and waiting for new owner to make it their own. Think gym, playroom or den.
Enjoy outdoor living on the newer composite deck overlooking a tranquil wooded backdrop and
picturesque pond. Completing the home is an oversized two-car attached garage, adding convenience
and lots of storage inside and above.
Listing Office: The Pros Real Estate Services, Listing Agent: Joseph Provost
View Map

|
|
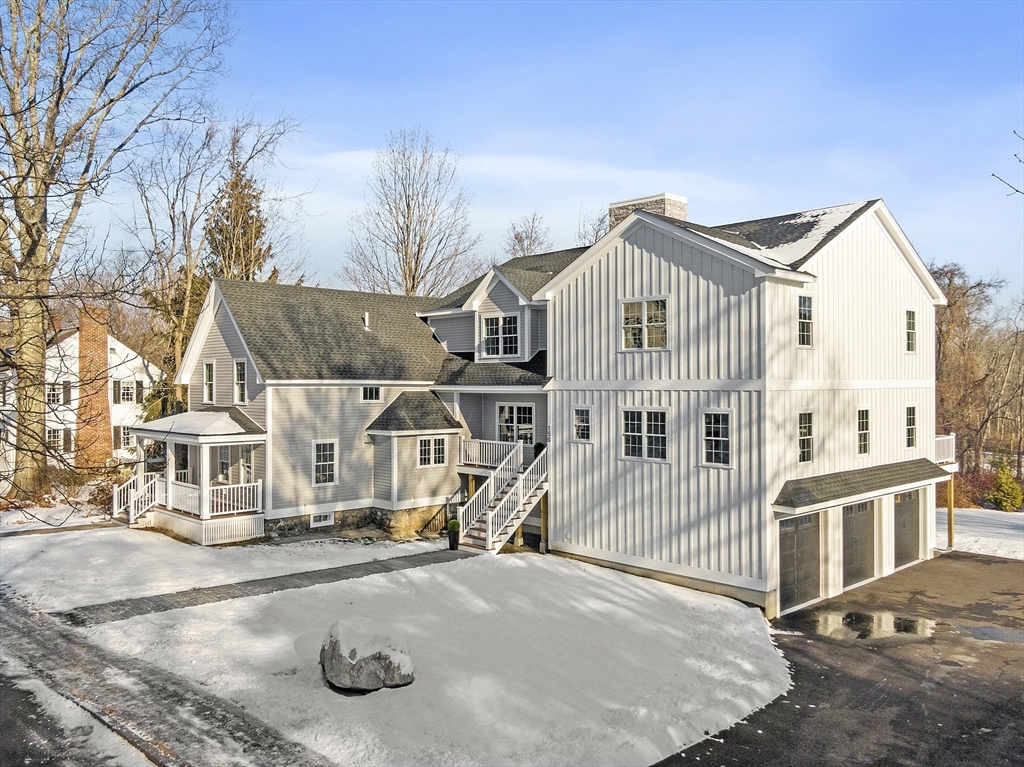
42 photo(s)

|
Andover, MA 01810
|
Sold
List Price
$1,799,999
MLS #
73326073
- Single Family
Sale Price
$1,750,000
Sale Date
5/16/25
|
| Rooms |
12 |
Full Baths |
4 |
Style |
Colonial |
Garage Spaces |
3 |
GLA |
5,177SF |
Basement |
Yes |
| Bedrooms |
6 |
Half Baths |
1 |
Type |
Detached |
Water Front |
No |
Lot Size |
30,491SF |
Fireplaces |
1 |
New price! The best new construction deal in Andover at less than $350/ sq ft. This custom
colonial is in a prime location within a mile of Phillips Academy and Bancroft Elementary, and just
two miles from downtown Andover. Rich, designer finishes and abundant natural light fill the
over-sized rooms and open spaces. It has six bedrooms, a gigantic family room (w/ coffered ceiling)
and two primary suites including one on the first floor. Two of the bedrooms are located in a wing
of the house which may be perfect for a home office or in-law apartment. The gourmet, high-end
kitchen boasts stainless steel appliances and quartz countertops. The floors are maple hardwood
and most rooms have 8 or 9 foot ceilings. Off the walkout finished lower level is a three car
garage and all three bays have electric vehicle 220V plugs. This home offers everything you would
expect from luxury new construction and is ready for the electrical needs of the years to
come.
Listing Office: RE/MAX Partners, Listing Agent: The Carroll Group
View Map

|
|
Showing listings 381 - 400 of 657:
First Page
Previous Page
Next Page
Last Page
|