Home
Single Family
Condo
Multi-Family
Land
Commercial/Industrial
Mobile Home
Rental
All
Show Open Houses Only
Showing listings 341 - 360 of 657:
First Page
Previous Page
Next Page
Last Page
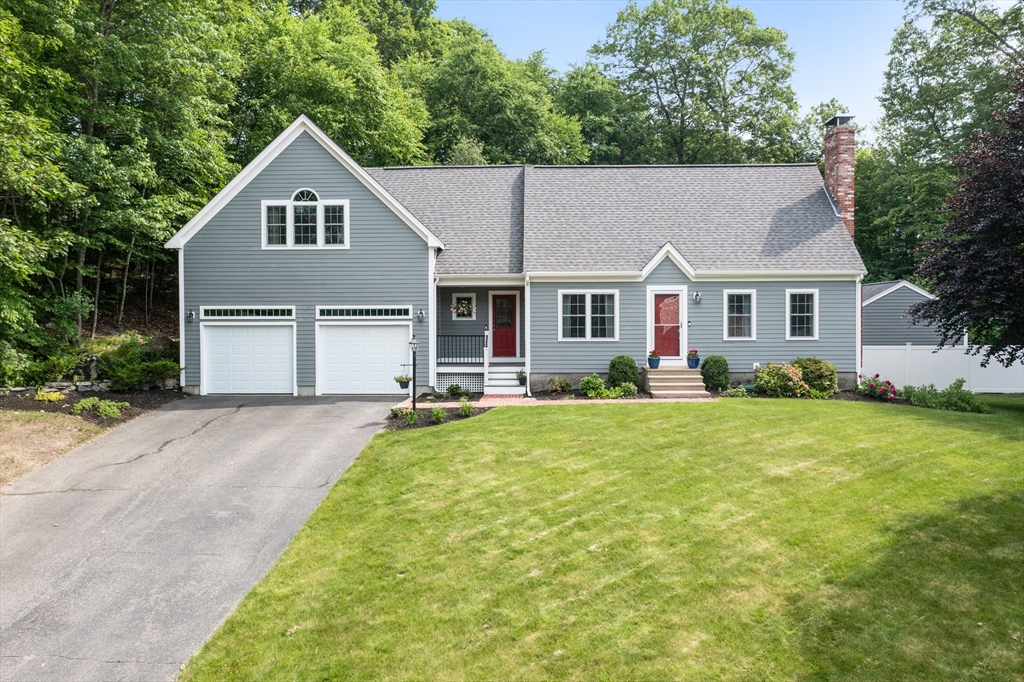
42 photo(s)
|
Millbury, MA 01527
|
Sold
List Price
$749,900
MLS #
73386870
- Single Family
Sale Price
$749,900
Sale Date
8/8/25
|
| Rooms |
8 |
Full Baths |
2 |
Style |
Cape |
Garage Spaces |
2 |
GLA |
2,351SF |
Basement |
Yes |
| Bedrooms |
4 |
Half Baths |
1 |
Type |
Detached |
Water Front |
No |
Lot Size |
28,469SF |
Fireplaces |
1 |
Thoughtfully maintained, this home offers a versatile layout & plenty of space. The 1st floor
features a cabinet-packed kitchen with a double oven, recessed lighting & a dining area. Relax in
the inviting living room with a classic wood-burning fireplace, or host dinner parties in the
spacious dining room, both showcasing new hardwood floors & anchored by a stunning central
staircase. A side entry/mudroom adds convenience w/ easy access to the garage, back deck, & a second
staircase leading upstairs. The bright & airy three-season porch is complete with skylights & TV
hookup. Upstairs, you’ll find a generously sized primary suite featuring hardwood floors, a walk-in
closet, and an en suite bath with a jetted tub & double vanity. Versatile loft area currently
functions as a playroom & home gym. Step outside & enjoy your heated saltwater in-ground pool that
is surrounded by a spacious patio, pool house & covered deck.
Listing Office: RE/MAX Partners, Listing Agent: Kris Koliss
View Map

|
|
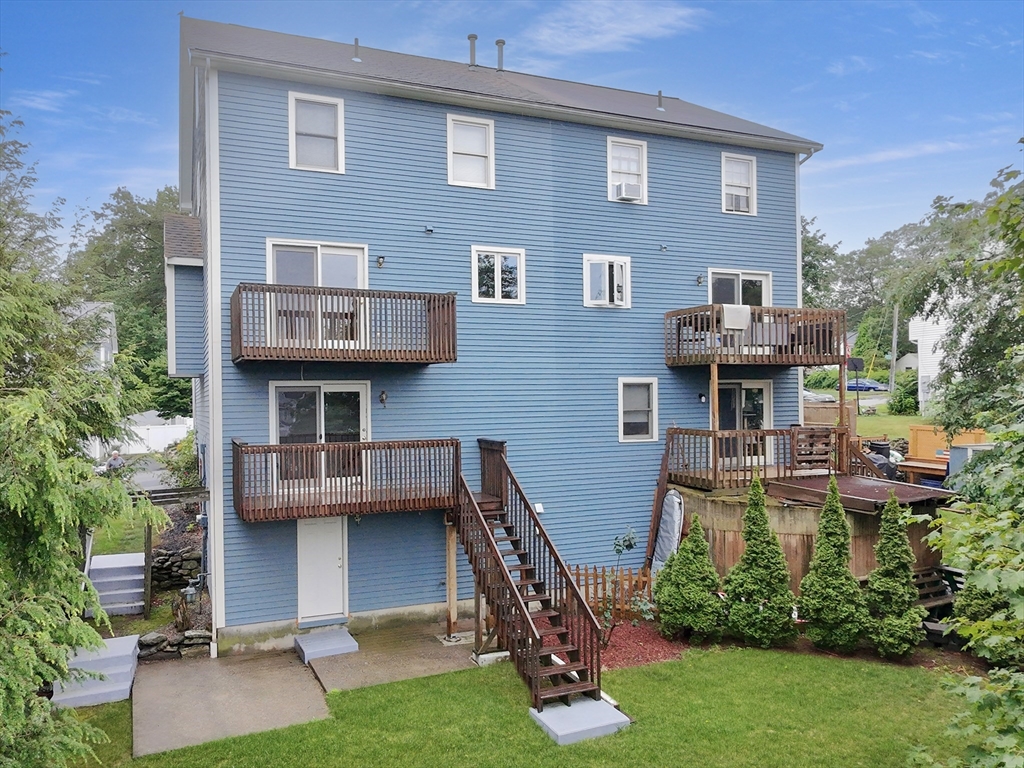
16 photo(s)
|
Worcester, MA 01604-1984
|
Sold
List Price
$399,900
MLS #
73403837
- Single Family
Sale Price
$395,000
Sale Date
8/5/25
|
| Rooms |
5 |
Full Baths |
2 |
Style |
Colonial |
Garage Spaces |
1 |
GLA |
1,712SF |
Basement |
Yes |
| Bedrooms |
3 |
Half Baths |
1 |
Type |
Detached |
Water Front |
No |
Lot Size |
4,003SF |
Fireplaces |
0 |
This oversized townhouse in the highly sought-after East Side neighborhood offers plenty of space
and flexibility! The large living room features a walk-out bay, while the well-appointed kitchen
includes a peninsula breakfast bar, perfect for casual dining. Enjoy outdoor gatherings on the two
decks, and make use of the main-level dining room, which can also serve as a study. The first-level
family room, complete with a cocktail deck, has often been used as a third bedroom. Upstairs, you'll
find two spacious bedrooms with excellent closet space, including a primary bedroom with an ensuite
bath. Additional features include a walk-up attic for storage or future expansion, a garage with an
automatic opener, and a first-floor laundry for added convenience. With quick access to schools,
shopping, and major highways, this home offers both comfort and convenience in a prime
location!
Listing Office: RE/MAX Partners, Listing Agent: David Stead
View Map

|
|
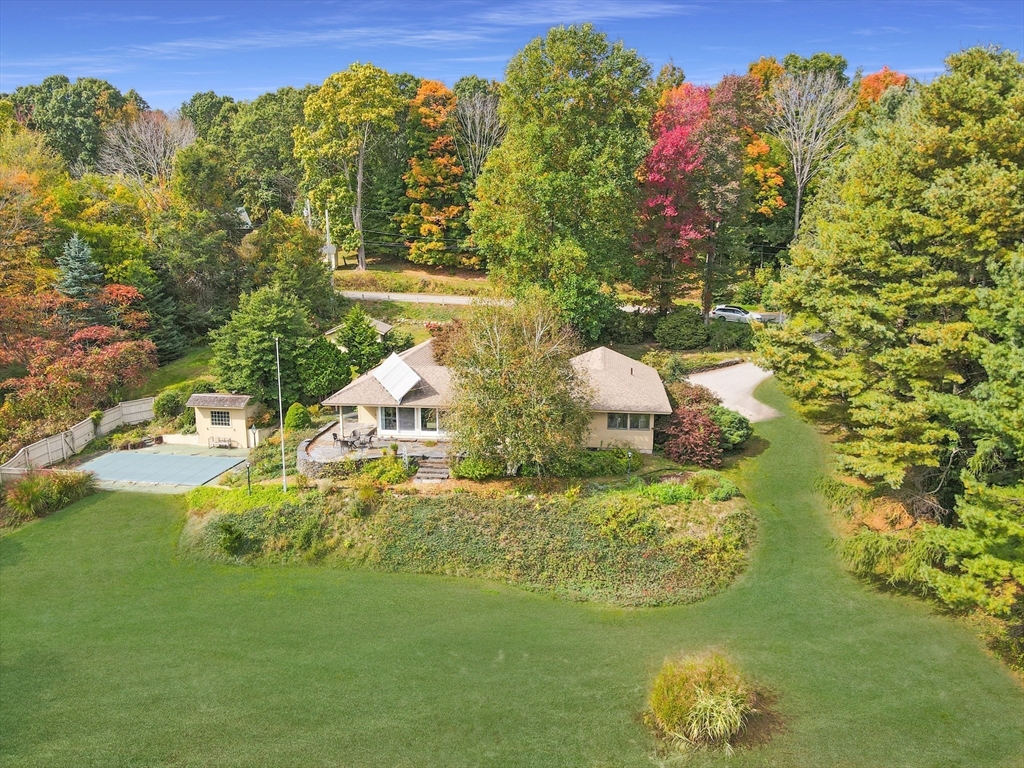
31 photo(s)

|
Boxford, MA 01921
(West Boxford)
|
Sold
List Price
$959,000
MLS #
73371775
- Single Family
Sale Price
$959,000
Sale Date
8/1/25
|
| Rooms |
7 |
Full Baths |
2 |
Style |
Ranch |
Garage Spaces |
2 |
GLA |
2,934SF |
Basement |
Yes |
| Bedrooms |
2 |
Half Baths |
1 |
Type |
Detached |
Water Front |
Yes |
Lot Size |
2.10A |
Fireplaces |
1 |
A stunning waterfront home with unmatched natural beauty, elegant design, and expertly designed
landscape!! Savor the stunning water views while relaxing by the fireplace, eating in the open
concept dining area, or creating in the gourmet kitchen with its generous cabinetry, ample counter
space & easy access laundry. The bedroom ensuite has full bath, and three closets. Awake to the soft
glow of sunrise over the water and fall asleep under the moon's reflection on the pond. The music
room could become a home office. Second bedroom has privacy and a ¾ bathroom. Finished lower level
with half bath is perfect for a home gym or game room. Enjoy entertaining on the patio overlooking
the water and the inground pool. Emergency generator, 2 car garage, electric vehicle charging,
central air, LL workshop, custom built garden shed & more. Spend time kayaking on the water. A rare
chance to own a waterfront oasis that combines elegance, comfort, and a deep connection to
nature!
Listing Office: RE/MAX Partners, Listing Agent: The Carroll Group
View Map

|
|
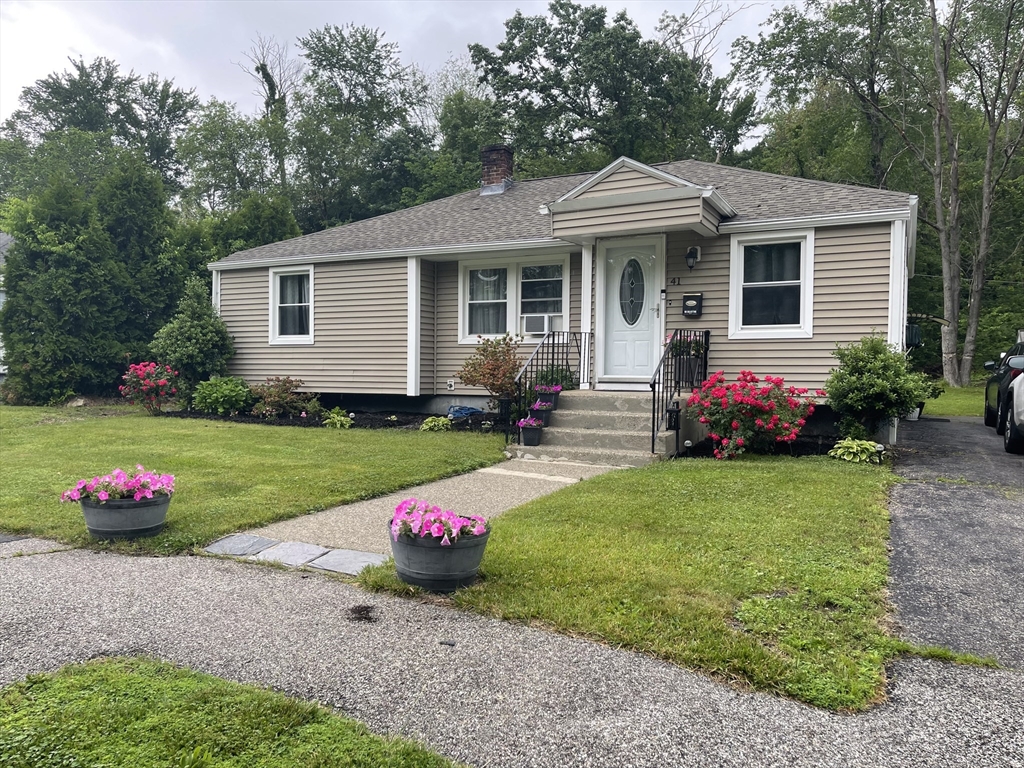
34 photo(s)
|
Worcester, MA 01602
|
Sold
List Price
$425,000
MLS #
73387507
- Single Family
Sale Price
$435,000
Sale Date
8/1/25
|
| Rooms |
5 |
Full Baths |
1 |
Style |
Ranch |
Garage Spaces |
0 |
GLA |
994SF |
Basement |
Yes |
| Bedrooms |
3 |
Half Baths |
0 |
Type |
Detached |
Water Front |
No |
Lot Size |
8,400SF |
Fireplaces |
0 |
Welcome home to this West Side ranch, lovely, Well-Maintained Home in one of Worcester's best kept
secret, quiet neighborhood, on a dead-end street. Near to the Clark University soft ballpark. This
well-maintained home offers 3 bedrooms, full bathroom, living/dining room combo, sunroom, and wood
floors throughout the living room, hallway and bedrooms. In the basement you will find a nice
retreat area, with a sink, refrigerator, freezer, laundry area and another room with closet space.
The backyard is very nice with a new wooden deck, for those summer parties or just relaxed with a
nice book.
Listing Office: Epique Realty, Listing Agent: Kenneth Sharp
View Map

|
|
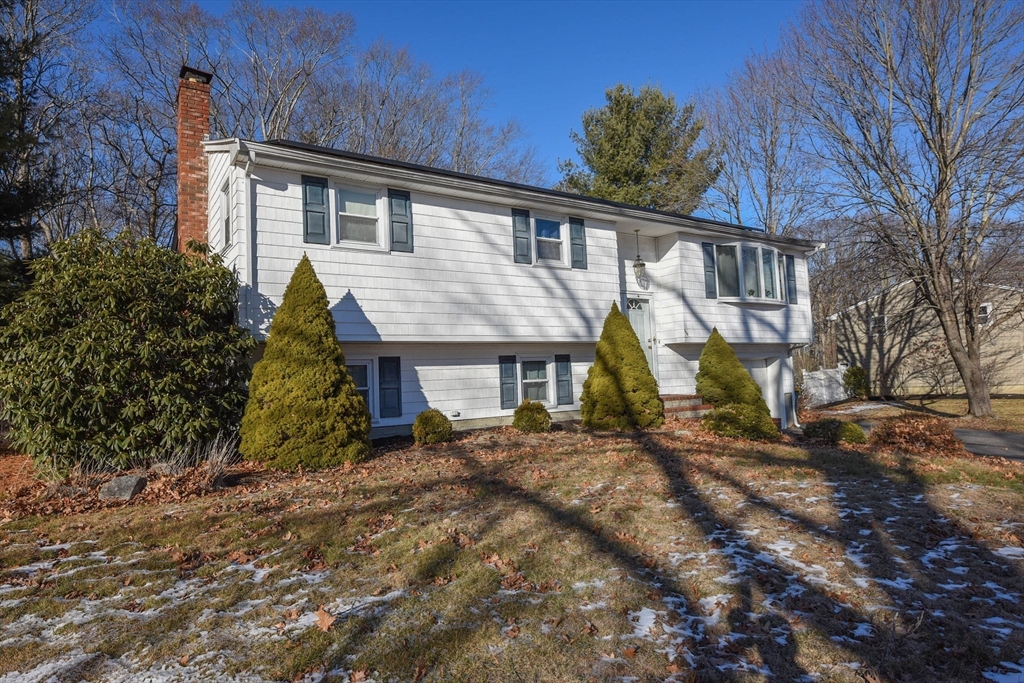
42 photo(s)
|
Abington, MA 02351
(North Abington)
|
Sold
List Price
$570,000
MLS #
73327318
- Single Family
Sale Price
$605,000
Sale Date
7/31/25
|
| Rooms |
7 |
Full Baths |
2 |
Style |
Raised
Ranch |
Garage Spaces |
1 |
GLA |
1,636SF |
Basement |
Yes |
| Bedrooms |
3 |
Half Baths |
0 |
Type |
Detached |
Water Front |
No |
Lot Size |
22,197SF |
Fireplaces |
1 |
This is a short sale attempt. From the moment you step in, you'll be right at home! An open floor
plan greets you with a sunlit living room. The kitchen boasts an open floor plan with granite
counters, glass sliding door providing bright open views of the outdoor space. Step outside to a
charming deck with large yard, seamlessly merging indoor and outdoor living into a delightful
experience. Full finished Lower Level incl. family room with fireplace, full bath & laundry room.
Newer roof and solar panels that are owned and offer additional income each year generating
allowance for KWH used. Desirable neighborhood close to schools, restaurants, & shopping. Area
amenities include Ames Nowell State Park, Island Grove Pond, Shopping and Commuter Rail. Buyer is
responsible for $5,000 fee for short sale negotiation, not finance-able.
Listing Office: RE/MAX Partners, Listing Agent: James Pham
View Map

|
|
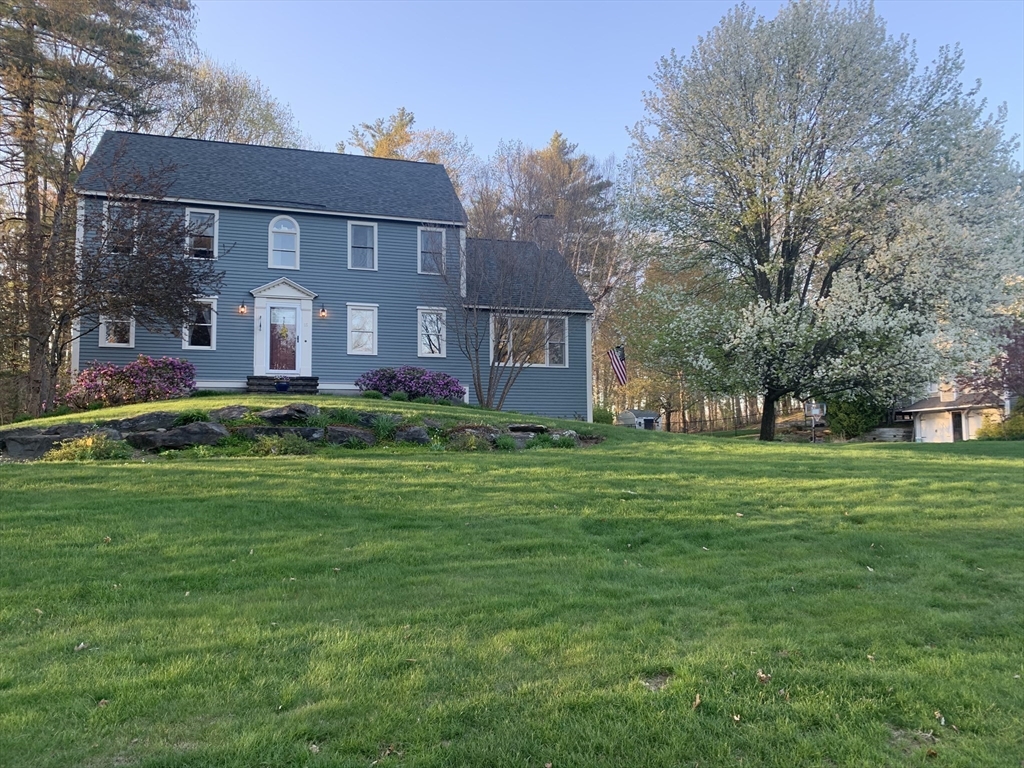
42 photo(s)
|
Pepperell, MA 01463-1400
|
Sold
List Price
$674,900
MLS #
73370778
- Single Family
Sale Price
$665,000
Sale Date
7/31/25
|
| Rooms |
7 |
Full Baths |
2 |
Style |
Colonial |
Garage Spaces |
2 |
GLA |
2,798SF |
Basement |
Yes |
| Bedrooms |
3 |
Half Baths |
1 |
Type |
Detached |
Water Front |
No |
Lot Size |
1.70A |
Fireplaces |
1 |
Beautifully maintained colonial in Shattuck Estates! From the moment you enter the front door you
will know this home has had great care and love for many years. A tried and true floor plan with
dining and living room up front then refreshed kitchen and mudroom to the back leads to a lovely
stone gas fireplaced family room. Upstairs three generous sized bedrooms include a cathedral
primary suite, and a third floor walkup attic. The basement is finished for workout area or study
with 2 built in desks Many updates include: roof 8 years old, family room hardwood, heating and AC
2021,well added for irrigation with new pump 2024,and a large storage room to the right of garage
bays for all the garden and yard tools. Hardscape patio added also to enjoy the lovely back yard.
Great town for schools and activities . Easy commute to NH shopping and travel north. Just move in
and you will love the neighborhood !
Listing Office: RE/MAX Partners, Listing Agent: Joan Denaro
View Map

|
|
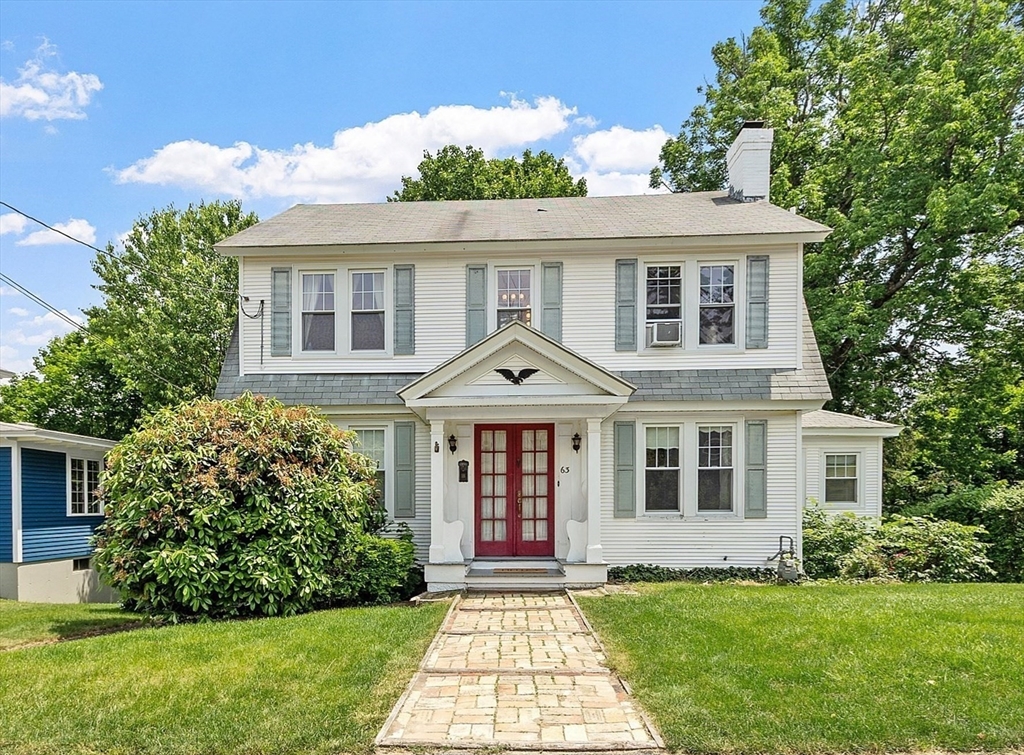
42 photo(s)
|
Worcester, MA 01602
|
Sold
List Price
$469,000
MLS #
73392350
- Single Family
Sale Price
$498,000
Sale Date
7/31/25
|
| Rooms |
7 |
Full Baths |
1 |
Style |
Colonial |
Garage Spaces |
1 |
GLA |
1,680SF |
Basement |
Yes |
| Bedrooms |
3 |
Half Baths |
1 |
Type |
Detached |
Water Front |
No |
Lot Size |
6,600SF |
Fireplaces |
1 |
This home features three generously sized bedrooms, one full bathroom, and a convenient half bath,
offering a functional layout for everyday living. Step into a bright and inviting living room with
gleaming hardwood floors, tall ceilings, and a cozy fireplace that creates the perfect space to
relax or entertain. Just off the living room, a sunroom filled with natural light provides a
peaceful spot for morning coffee, reading, or play. The remodeled kitchen is a true
highlight—featuring stainless steel appliances, solid countertops, ample cabinetry, and a layout
that blends beauty with function. A one-car detached garage adds practical storage and parking,
while the backyard offers room to garden, grill, or unwind. Located within a top-rated school
district and surrounded by a strong sense of community, this home blends timeless character with
thoughtful updates—ideal for owner-occupant buyers looking to settle into something truly
special.
Listing Office: RE/MAX Partners, Listing Agent: James Kalogeropoulos
View Map

|
|
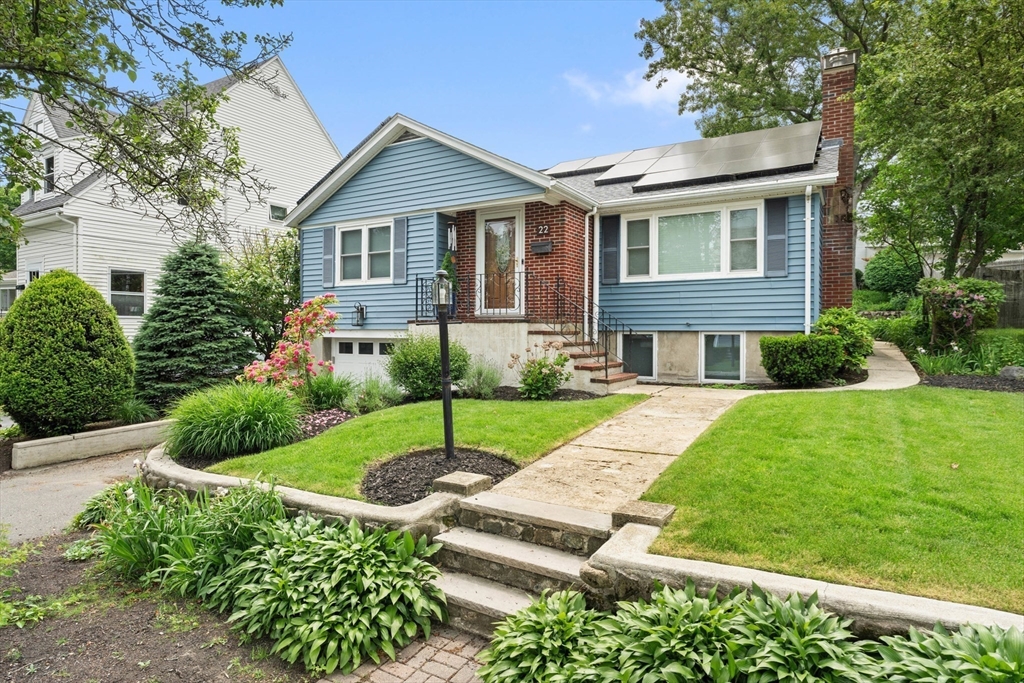
41 photo(s)

|
Melrose, MA 02176
(Mount Hood)
|
Sold
List Price
$789,900
MLS #
73391866
- Single Family
Sale Price
$880,000
Sale Date
7/31/25
|
| Rooms |
7 |
Full Baths |
2 |
Style |
Ranch |
Garage Spaces |
2 |
GLA |
1,724SF |
Basement |
Yes |
| Bedrooms |
3 |
Half Baths |
0 |
Type |
Detached |
Water Front |
No |
Lot Size |
7,000SF |
Fireplaces |
2 |
Welcome to this beautifully updated 3-bed, 2-bath home nestled on a quiet street near Melrose Common
Park, Winthrop & Hoover Elementary schools, with convenient public transit including 2 Commuter Rail
stops & bus to Oak Grove Subway, making commuting a breeze. The floor plan flows beautifully with
hardwood throughout six sunny rooms upstairs, plus a serene lower-level spa-like primary suite.
Enjoy OWNED solar panels, EV charger, 2022 mini-splits on both floors, 2 fireplaces, tankless Navien
hot water & heating and 4-season sunroom. Recent upgrades include new roof, windows, electrical,
2025 induction range, laundry room w/ barn doors. Tandem garage fits two cars or whatever you
imagine, plus private driveway. Outside, the level backyard is a tranquil retreat with perennial
gardens blooming continuously from early spring through late fall, story-book stone walls & shed.
Easy access to I-93, Rt 1 & Logan Airport. Quality finishes throughout! **OFFER DEADLINE Mon 6/23 at
6pm**
Listing Office: RE/MAX Partners, Listing Agent: The Carroll Group
View Map

|
|
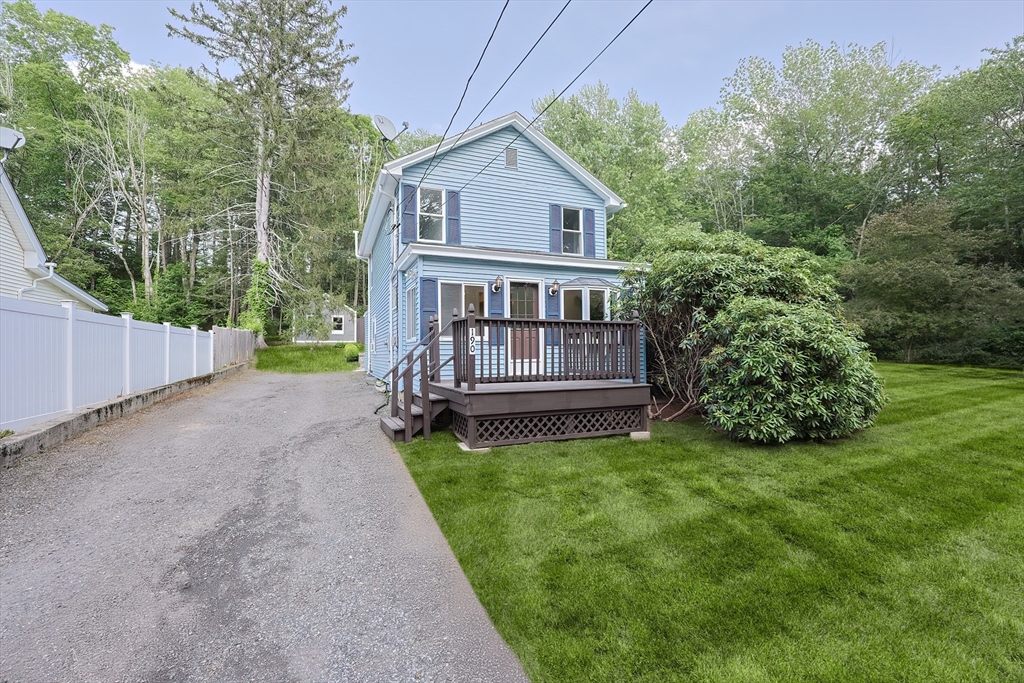
28 photo(s)
|
Leicester, MA 01524
|
Sold
List Price
$385,000
MLS #
73396403
- Single Family
Sale Price
$380,000
Sale Date
7/31/25
|
| Rooms |
7 |
Full Baths |
1 |
Style |
Colonial |
Garage Spaces |
0 |
GLA |
1,232SF |
Basement |
Yes |
| Bedrooms |
3 |
Half Baths |
0 |
Type |
Detached |
Water Front |
No |
Lot Size |
21,214SF |
Fireplaces |
0 |
OPEN HOUSE CANCELED!!!!! Charming 3-bedroom, 1-bath home with numerous tasteful updates throughout!
This move-in-ready gem sits on a spacious, well-maintained lot and offers the perfect blend of
comfort and style. Enjoy the beautifully updated interior, featuring modern finishes and a bright,
inviting atmosphere. Step outside to a gorgeous patio—ideal for relaxing or entertaining. Whether
you're a first-time buyer or looking to downsize, this home has everything you need. Don’t miss your
chance to make it yours!
Listing Office: RE/MAX Partners, Listing Agent: Steven Pizzarella
View Map

|
|
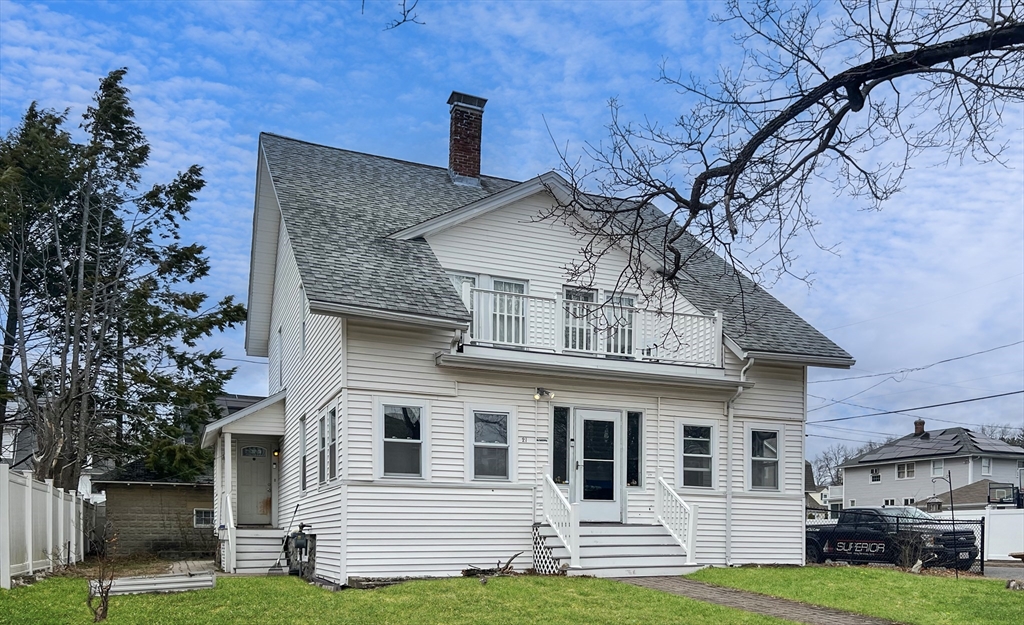
11 photo(s)
|
Methuen, MA 01844
|
Sold
List Price
$499,900
MLS #
73383925
- Single Family
Sale Price
$525,000
Sale Date
7/30/25
|
| Rooms |
8 |
Full Baths |
1 |
Style |
Colonial |
Garage Spaces |
1 |
GLA |
1,642SF |
Basement |
Yes |
| Bedrooms |
4 |
Half Baths |
1 |
Type |
Detached |
Water Front |
No |
Lot Size |
5,650SF |
Fireplaces |
1 |
Looking for a home with CHARM and a chance to build some real value by adding your finishing
touches? This solid 4 bedroom property has lovely original woodwork w built-in display shelves, a
cozy cornered fireplace & hardwood floors throughout. All the knob and tube wiring just removed and
a lot of wallpaper. What's left is painting and floor refinishing. Major upgrades have been done!
Completely updated wiring, insulated thermal windows, & a recent 2nd floor full bath update. Fully
applianced, the washer/dry and freezer will remain. Good sized bedrooms and closets. A lovely
second floor trex deck off of a bedroom adds to the home's appeal. There is a walk up attic for
storage. Vinyl siding is in great condition, a young roof, and a gas heating system which has been
faithfully maintained. The level yard has a fenced grass area. A one car garage & 4 Off Street
parking spaces.
Listing Office: RE/MAX Partners, Listing Agent: The Carroll Group
View Map

|
|
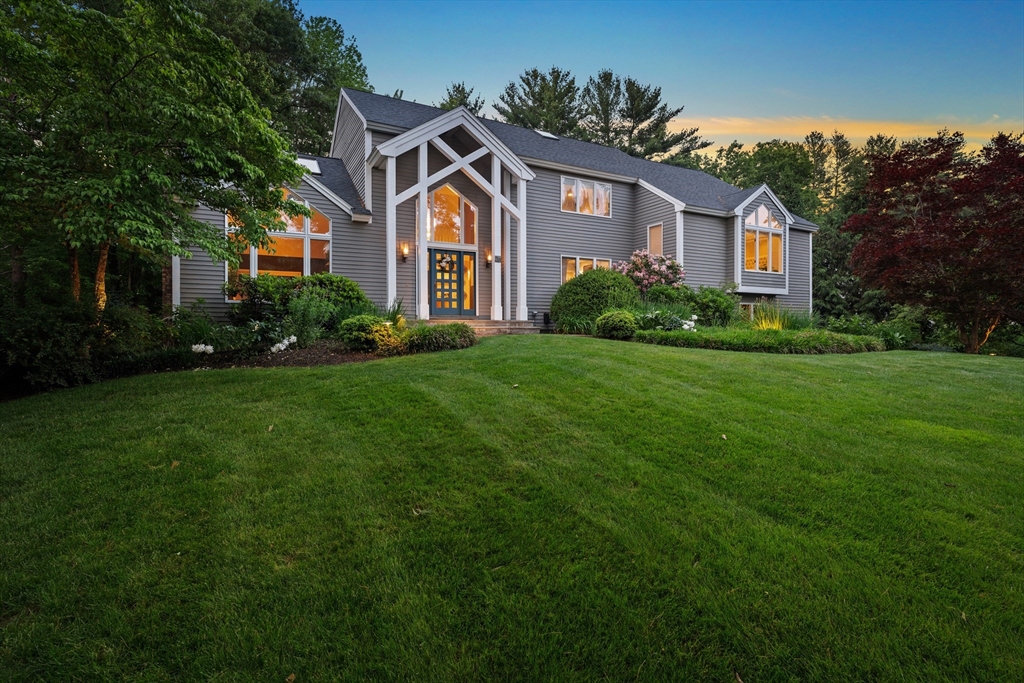
42 photo(s)

|
Andover, MA 01810
|
Sold
List Price
$1,789,900
MLS #
73390694
- Single Family
Sale Price
$1,780,000
Sale Date
7/30/25
|
| Rooms |
14 |
Full Baths |
4 |
Style |
Colonial,
Contemporary |
Garage Spaces |
3 |
GLA |
5,792SF |
Basement |
Yes |
| Bedrooms |
4 |
Half Baths |
1 |
Type |
Detached |
Water Front |
No |
Lot Size |
30,579SF |
Fireplaces |
2 |
Beautifully Cared Home in Sought-After South/Doherty District Tucked at the end of a quiet
cul-de-sac, this single-owner home offers a bright, open floor plan perfect for today’s lifestyle.
The grand two-story foyer with marble floors fills the entry with natural light. The updated kitchen
features Corian counters and opens to a stunning family room with 12' ceilings, skylights, a cozy
fireplace, and access to the expansive rear deck. The first-floor primary suite is a peaceful
retreat with a spa-like bath, soaking tub, and walk-in tiled shower with glass doors. Upstairs, find
three generously sized bedrooms, two full baths, and a versatile loft area. The finished lower level
offers incredible space with a media room, game room, exercise area, craft room, and full bath.
Enjoy privacy in the backyard with an oversized deck overlooking conservation land. Ideal location
with easy access to commuter routes, the rail to Boston, shopping, and schools. A truly special
home!
Listing Office: RE/MAX Partners, Listing Agent: The Carroll Group
View Map

|
|
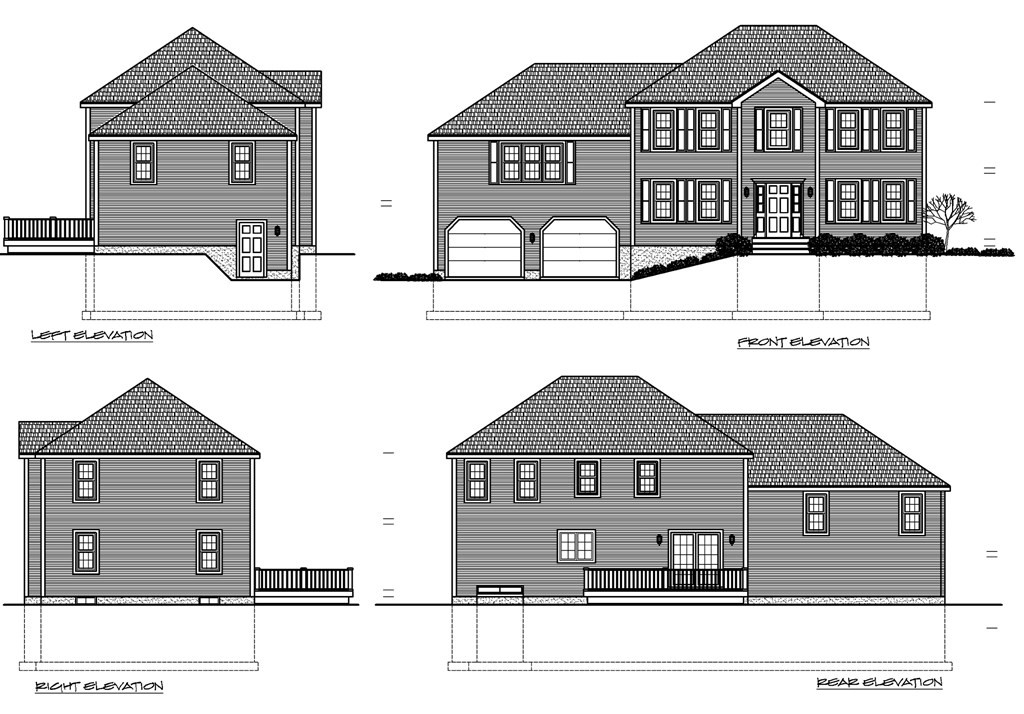
4 photo(s)
|
Rutland, MA 01543
|
Sold
List Price
$594,900
MLS #
73254260
- Single Family
Sale Price
$611,293
Sale Date
7/29/25
|
| Rooms |
8 |
Full Baths |
2 |
Style |
Colonial |
Garage Spaces |
2 |
GLA |
2,488SF |
Basement |
Yes |
| Bedrooms |
4 |
Half Baths |
1 |
Type |
Detached |
Water Front |
No |
Lot Size |
15,663SF |
Fireplaces |
1 |
To Be Built at Jackson Woods Estates (also known as Greenwood Estates)!! This beautiful 3 or 4
Bedroom, 2488 square foot, 2.5 bath plan features hardwoods, tile, wide trim package, granite
countertops in the kitchen and baths, and a large family room with fireplace. Forced hot air by
propane, central air, and a $6000 appliance allowance. Notes: Exact house location, garage entry,
basement access, etc. are lot dependent. Optional features may be shown on house plans. Other lots
are available!
Listing Office: C. B. Blair Real Estate, Listing Agent: Clealand Blair Jr.
View Map

|
|
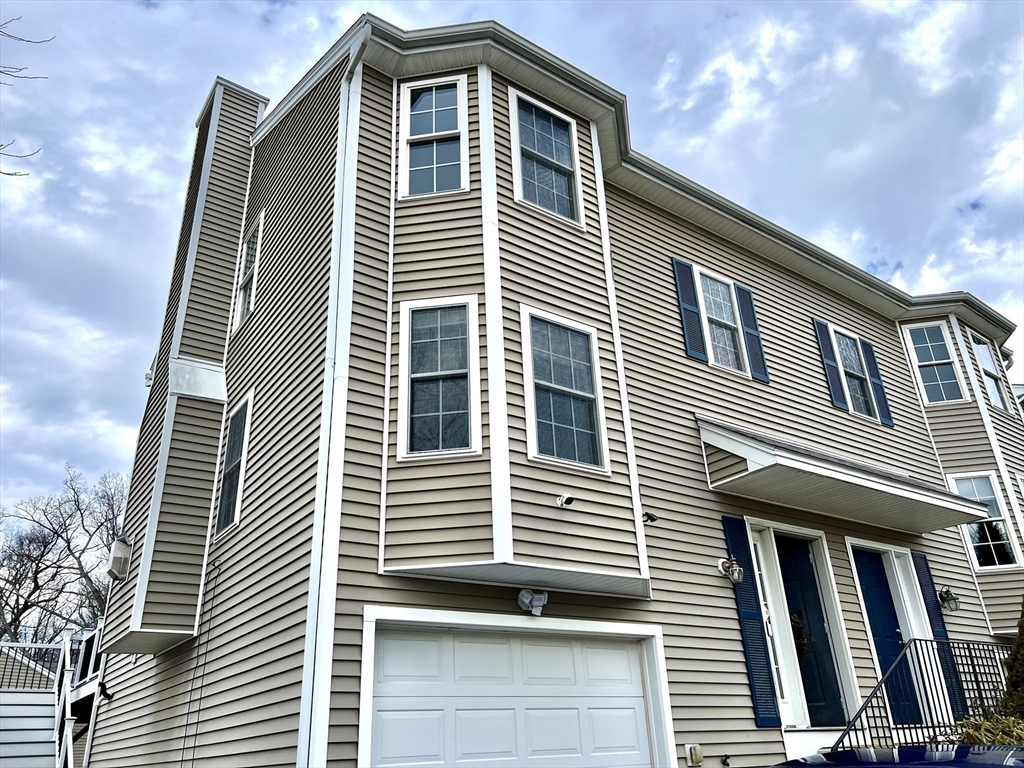
14 photo(s)
|
Worcester, MA 01607
|
Sold
List Price
$419,000
MLS #
73350228
- Single Family
Sale Price
$425,000
Sale Date
7/29/25
|
| Rooms |
6 |
Full Baths |
1 |
Style |
Other (See
Remarks) |
Garage Spaces |
1 |
GLA |
1,564SF |
Basement |
Yes |
| Bedrooms |
3 |
Half Baths |
1 |
Type |
Detached |
Water Front |
No |
Lot Size |
4,714SF |
Fireplaces |
1 |
Discover this beautifully updated single-family duplex style home situated in a highly sought-after
neighborhood just behind Holy Cross. This property offers a perfect blend of modern updates and
comfortable living, making it an excellent investment or multi-generational living opportunity. Key
Features:Updated Throughout, freshly renovated with modern finishes and attention to detail.
Spacious Layout, thoughtfully designed floor plan providing ample living space. Enjoy the new deck,
relaxing over a cookout with westerly views and scenery. Prime Location, nestled behind Holy Cross,
offering easy access to top-rated schools, shopping, dining, and more. Move-In Ready, Nothing left
to do but unpack and enjoy, Don't miss out on this rare opportunity to own a versatile and updated
duplex in a desirable location. Schedule your private showing today!
Listing Office: eXp Realty, Listing Agent: John McPartlen
View Map

|
|
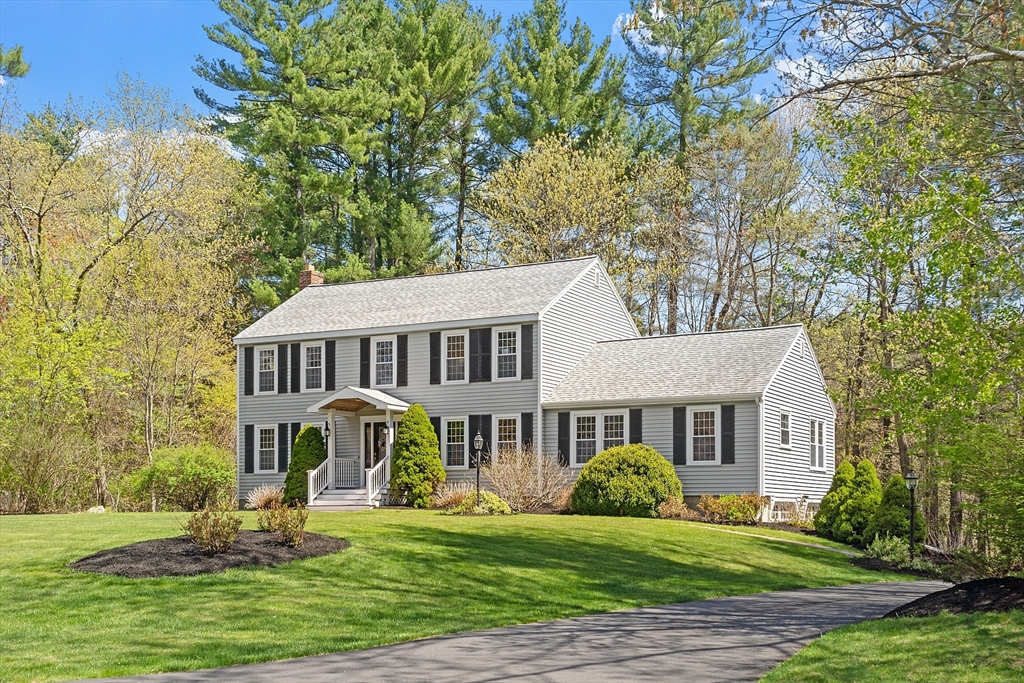
42 photo(s)

|
North Andover, MA 01845
|
Sold
List Price
$974,900
MLS #
73374472
- Single Family
Sale Price
$975,000
Sale Date
7/29/25
|
| Rooms |
10 |
Full Baths |
3 |
Style |
Colonial |
Garage Spaces |
2 |
GLA |
2,776SF |
Basement |
Yes |
| Bedrooms |
4 |
Half Baths |
0 |
Type |
Detached |
Water Front |
No |
Lot Size |
1.02A |
Fireplaces |
2 |
Classic North Andover Colonial on a quiet cul-de-sac in the Sargent School district. Set on a
beautifully maintained, private treed lot, this immaculate home is truly turnkey. Features include
hardwood floors throughout and a newer kitchen w/ granite counters, recessed lighting, and a center
island for casual dining. The formal LR is front to back w/ a fireplace & the DR has crown molding,
chair rail and wainscoting. The fireplace FR and flexible home office/guest suite flows to a sunny
3-season porch w/ tandem 2 car garage below. Upstairs offers 4 nicely sized bedrooms, including a
primary suite. The finished LL adds space for a fifth bedroom or playroom. Major updates include
newer siding, windows, roof, heating and hot water systems, and renovated baths. The 2-car garage
under & fabulous deck overlooking backyard completes this exceptional home. Great location, minutes
to schools, shops, and commute routes. Move right in and enjoy all that this North Andover gem has
to offer!
Listing Office: RE/MAX Partners, Listing Agent: The Carroll Group
View Map

|
|
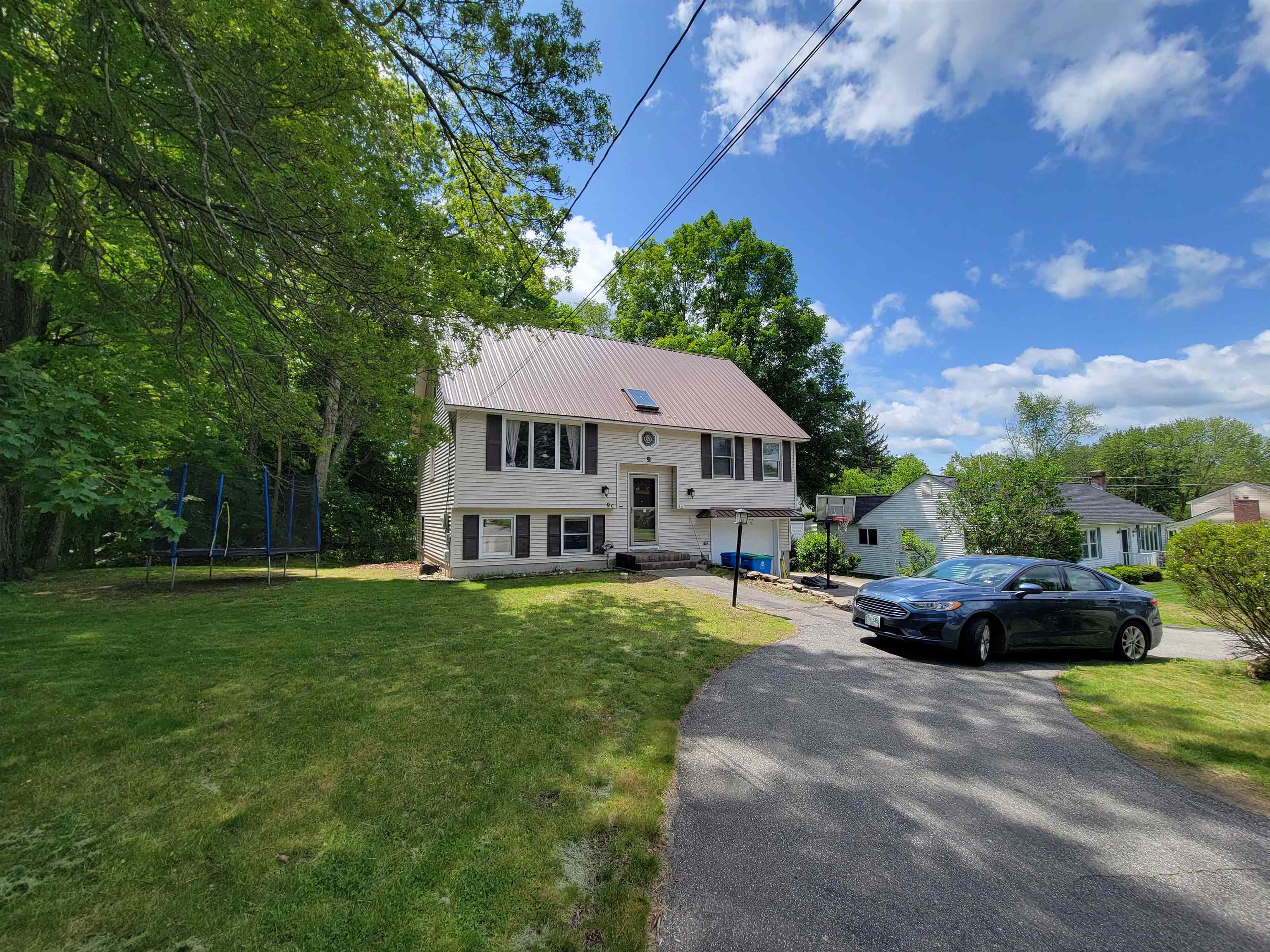
33 photo(s)
|
Derry, NH 03038
|
Sold
List Price
$475,000
MLS #
5044251
- Single Family
Sale Price
$440,000
Sale Date
7/29/25
|
| Rooms |
8 |
Full Baths |
2 |
Style |
|
Garage Spaces |
1 |
GLA |
1,938SF |
Basement |
Yes |
| Bedrooms |
3 |
Half Baths |
0 |
Type |
|
Water Front |
No |
Lot Size |
10,019SF |
Fireplaces |
0 |
Welcome to your new home in a peaceful neighborhood in the charming town of Derry! This home offers
comfort, space, and convenience. The first floor features a spacious eat-in kitchen, a large
living/dining room perfect for gatherings, a bright sunroom, a bedroom, and a full bathroom.
Upstairs, you'll find two additional bedrooms and a ¾ bathroom, providing plenty of room for family
or guests. Need even more space? The finished basement includes a generous bonus room and an open
utility/laundry area, complete with a Rinnai on-demand hot water system and a Rinnai multi-zone
heating system for year-round comfort. Step out onto the deck off the kitchen—ideal for entertaining
or enjoying your morning coffee. The property also features a one-car garage and a convenient
half-moon driveway, making parking simple. You'll also love the extra storage space out back.
Located close to schools, parks, a hospital, and beautiful Beaver Lake, this home has it all.
Showings begin at the Open House on Saturday, June 7th, from 10:00 AM to 12:00 PM. Don’t miss
out!
Listing Office: KW Coastal and Lakes & Mountains Realty, Listing Agent: Boyd
Watkins
View Map

|
|
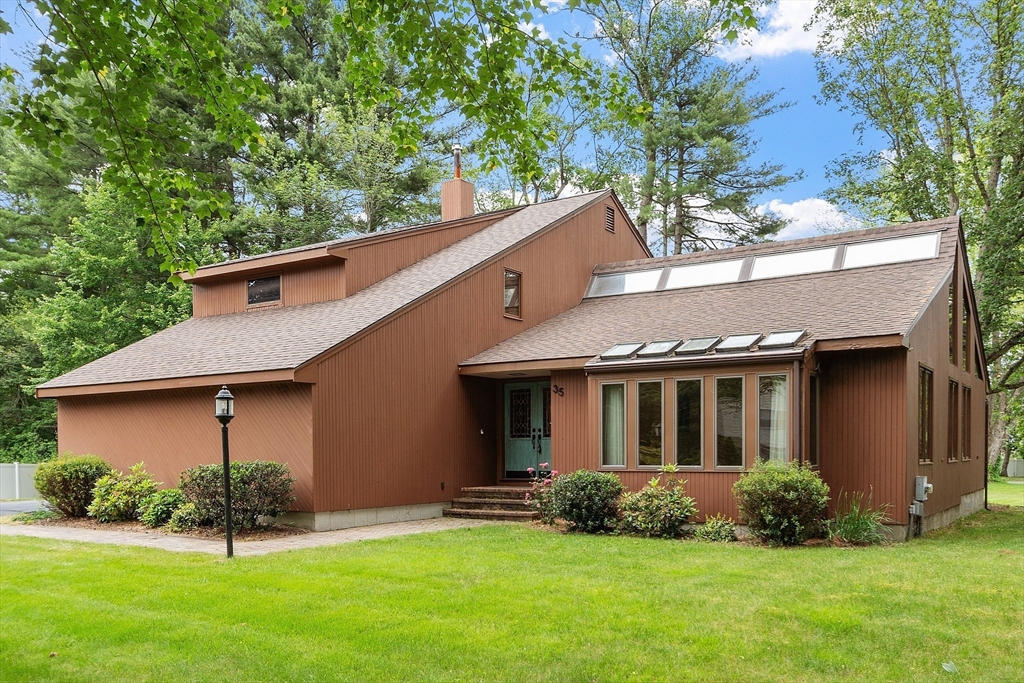
42 photo(s)
|
Methuen, MA 01844
|
Sold
List Price
$749,900
MLS #
73392802
- Single Family
Sale Price
$780,000
Sale Date
7/29/25
|
| Rooms |
7 |
Full Baths |
2 |
Style |
Contemporary |
Garage Spaces |
2 |
GLA |
2,406SF |
Basement |
Yes |
| Bedrooms |
3 |
Half Baths |
1 |
Type |
Detached |
Water Front |
No |
Lot Size |
27,900SF |
Fireplaces |
0 |
Stunning Contemporary Home nestled in the highly desirable Homestead Acres. Thoughtfully designed
and beautifully maintained, this spacious home blends modern comfort and timeless style. The fully
applianced eat-in kitchen is complete with granite countertops, tile backsplash, a center island and
a separate prep kitchen ideal for entertaining. The sunken family room with vaulted ceilings flows
seamlessly into an oversized dining area with sliding doors leading to a large private deck and
beautifully landscaped backyard. The first floor also has a living room with custom built-in
shelving and direct access to a welcoming three-season sunroom. Upstairs, you’ll find a spacious
primary suite with ample closet space and updated glass shower door. The two additional bedrooms are
roomy and bright. For additional comfort and easy living there is central air, a 2 car garage and
beautiful hardwood flooring throughout except for kitchen and bathrooms.This beauty is a true
pleasure to show!
Listing Office: RE/MAX Partners, Listing Agent: Paul Annaloro
View Map

|
|

42 photo(s)

|
Auburn, MA 01501
(Pakachoag Hill)
|
Sold
List Price
$699,000
MLS #
73395145
- Single Family
Sale Price
$771,000
Sale Date
7/25/25
|
| Rooms |
6 |
Full Baths |
3 |
Style |
Ranch |
Garage Spaces |
2 |
GLA |
2,554SF |
Basement |
Yes |
| Bedrooms |
4 |
Half Baths |
0 |
Type |
Detached |
Water Front |
No |
Lot Size |
27,745SF |
Fireplaces |
2 |
*OFFER DEADLINE of Friday (6/27) 2pm* Welcome to 57 Hampton St a beautiful single level living home
located on a quiet street in desirable Pakachoag Hill. A chefs dream kitchen is anchored by a 13-ft
granite island w/ ample space for eat-in meals. The formal dining area & living room w/ fireplace
are open to natural light & magnificent views. Retreat to a grand primary suite with an en-suite
bathroom & large walk-in closet. 3 more bedrooms& a full bath offer comfortable family single floor
living. Unwind in the heated sunroom. Step outside & enjoy the large patio w/ separate spaces for
BBQ, outdoor dining & relaxing with a fully fenced backyard. A tastefully finished lower level
includes a separate living area w/ its own bedroom & en-suite full bath, separate office area & a
great room complete w/ a cozy gas fireplace – ideal for guests, a private work haven or
multi-generational living.
Listing Office: Castinetti Realty Group, Listing Agent: Andrea Beth Castinetti
View Map

|
|
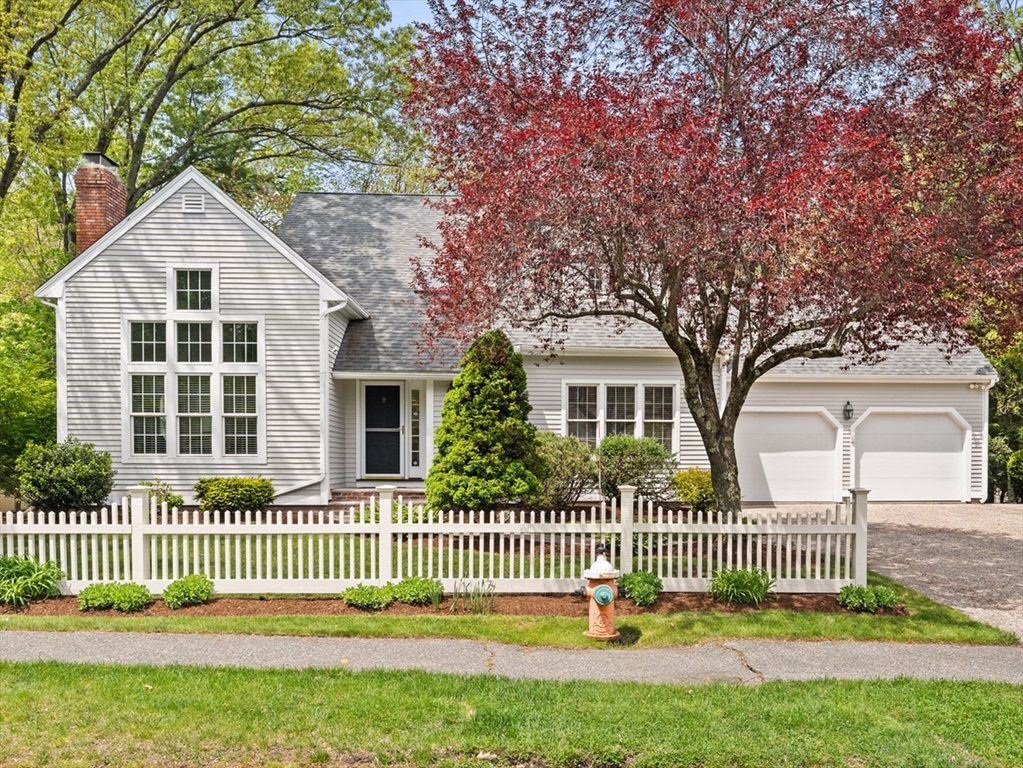
42 photo(s)

|
North Andover, MA 01845
|
Sold
List Price
$999,900
MLS #
73377595
- Single Family
Sale Price
$975,000
Sale Date
7/24/25
|
| Rooms |
10 |
Full Baths |
3 |
Style |
Cape |
Garage Spaces |
2 |
GLA |
3,506SF |
Basement |
Yes |
| Bedrooms |
3 |
Half Baths |
1 |
Type |
Detached |
Water Front |
No |
Lot Size |
15,124SF |
Fireplaces |
1 |
Turnkey Cape Cod-style home in a highly sought-after neighborhood offering an open-concept floor
plan and modern updates throughout. The updated kitchen features granite countertops, a center
island, and a sunny breakfast nook that opens seamlessly into the family room—perfect for everyday
living and entertaining. A spacious, oversized rear deck overlooks the private backyard, creating an
ideal outdoor retreat. The first-floor primary suite offers convenience and comfort, while the
living and dining rooms complete the main level with flexible, sun-filled living space. Upstairs
you'll find two to three well-sized bedrooms and a full bath. The finished lower level adds valuable
living area with a playroom, game room, bar, and another full bath. Located close to schools,
walking trails, and the Olde Center, this move-in-ready home offers the perfect combination of
location, layout, and lifestyle.
Listing Office: RE/MAX Partners, Listing Agent: The Carroll Group
View Map

|
|
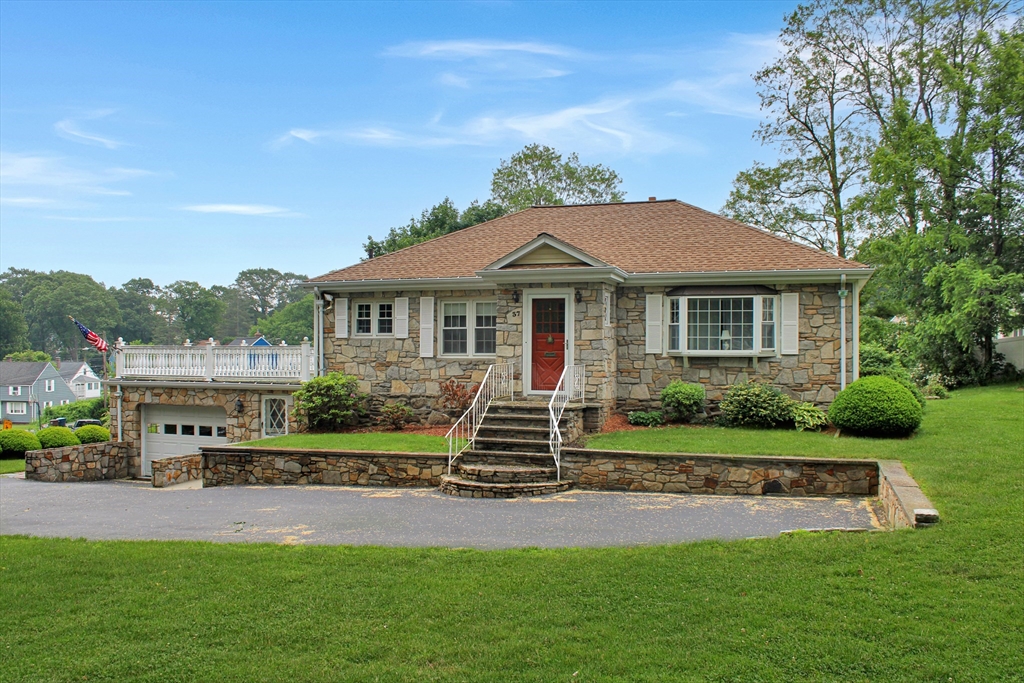
12 photo(s)
|
Auburn, MA 01501
|
Sold
List Price
$414,900
MLS #
73387611
- Single Family
Sale Price
$450,000
Sale Date
7/24/25
|
| Rooms |
6 |
Full Baths |
2 |
Style |
Ranch |
Garage Spaces |
1 |
GLA |
2,218SF |
Basement |
Yes |
| Bedrooms |
2 |
Half Baths |
0 |
Type |
Detached |
Water Front |
No |
Lot Size |
10,000SF |
Fireplaces |
0 |
**** Multiple Offers*** Please submit final offers by 6/15 at 6PM*** This custom mid-century ranch
near the Auburn/Worcester line catches the eye with its striking stonework and beautifully
maintained yard. Inside, the open kitchen and dining area features cherry cabinets, built-ins, and
great flow for entertaining. A spacious living room with bay window brings in tons of natural light.
Gorgeous hardwood floors run through most of the main level, which includes two generously sized
bedrooms and a large tiled bath with double sinks. Step out to a 20x20 roof deck for outdoor dining
or relaxation. The walk-up attic offers bonus storage. Downstairs, the fully finished lower level
boasts a second kitchen, family room, media room, and ¾ bath—ideal for guests or extended family.
Enjoy an oversized garage with workshop space and ample off-street parking. New roof was installed
in 2019. Convenient location just minutes from shopping, restaurants, schools, and major
highways.
Listing Office: RE/MAX Partners, Listing Agent: David Stead
View Map

|
|
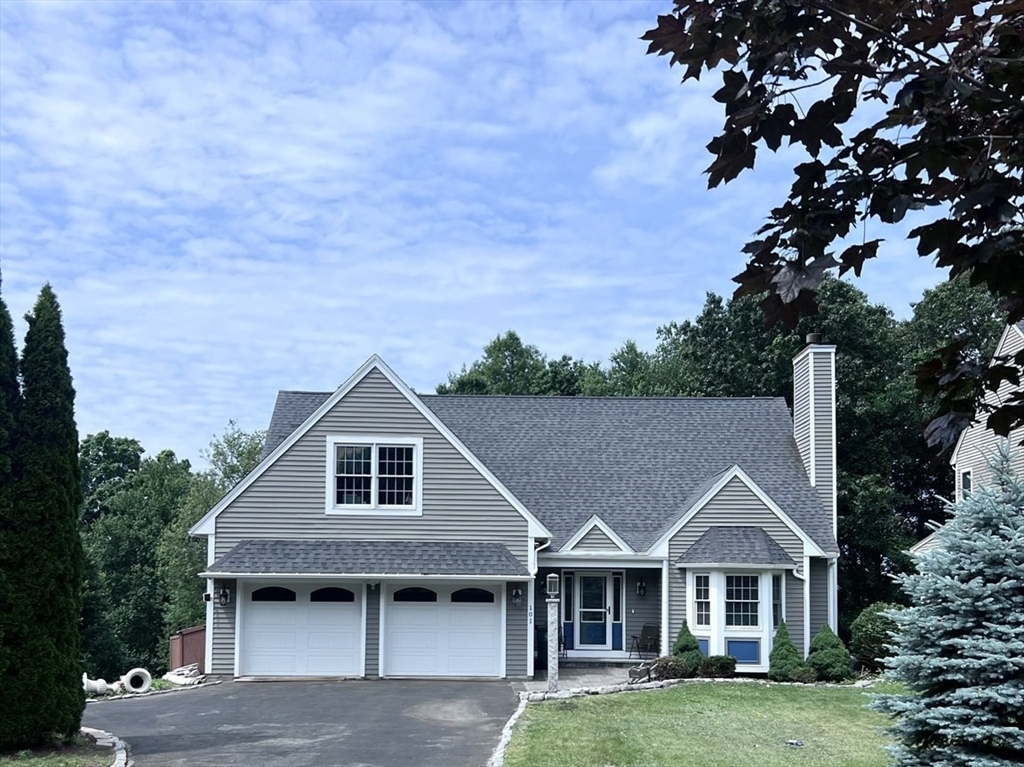
4 photo(s)
|
Haverhill, MA 01835
|
Sold
List Price
$735,000
MLS #
73391338
- Single Family
Sale Price
$736,500
Sale Date
7/23/25
|
| Rooms |
7 |
Full Baths |
2 |
Style |
Cape |
Garage Spaces |
2 |
GLA |
3,013SF |
Basement |
Yes |
| Bedrooms |
4 |
Half Baths |
1 |
Type |
Detached |
Water Front |
No |
Lot Size |
12,105SF |
Fireplaces |
1 |
Spacious 4-bedroom, 2.5-bath Cape-style home located in a desirable neighborhood! Offering over
3,000 sq ft of living space, this property features a flexible layout with a finished lower level
that includes a slider to the backyard, an attached two-car garage, and central air. Set on a
0.28-acre lot with a deck and ample off-street parking. Conveniently located near area amenities and
commuter routes. Exterior: Rough natural cedar siding.
Listing Office: Royal Realty, Inc., Listing Agent: Stephanie Korbani
View Map

|
|
Showing listings 341 - 360 of 657:
First Page
Previous Page
Next Page
Last Page
|