Home
Single Family
Condo
Multi-Family
Land
Commercial/Industrial
Mobile Home
Rental
All
Show Open Houses Only
Showing listings 301 - 320 of 657:
First Page
Previous Page
Next Page
Last Page
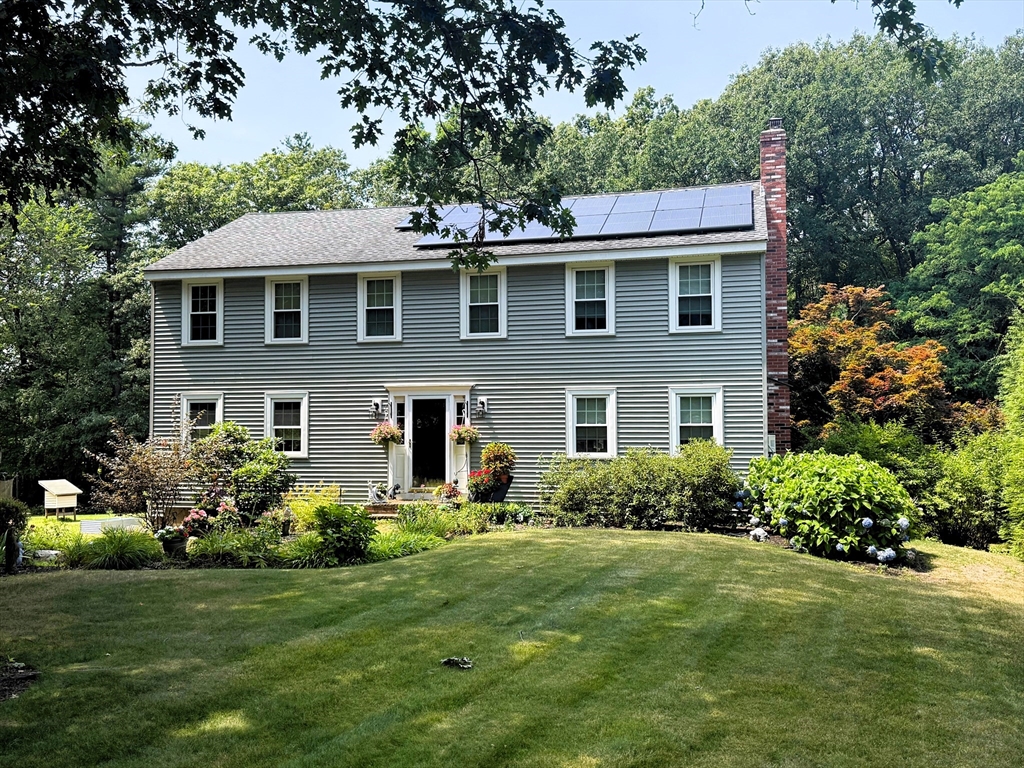
37 photo(s)

|
Andover, MA 01810
|
Sold
List Price
$949,900
MLS #
73421190
- Single Family
Sale Price
$1,040,000
Sale Date
10/24/25
|
| Rooms |
9 |
Full Baths |
2 |
Style |
Colonial |
Garage Spaces |
2 |
GLA |
3,080SF |
Basement |
Yes |
| Bedrooms |
4 |
Half Baths |
1 |
Type |
Detached |
Water Front |
No |
Lot Size |
30,013SF |
Fireplaces |
1 |
Set in the desirable High Plain/Wood Hill School District, this inviting colonial is tucked within a
cul-de-sac off a cul-de-sac neighborhood, offering both privacy and community. The home features 9
rooms, 4 bedrooms and 2.5 baths, with a versatile floor plan suited for today’s lifestyle. The
kitchen boasts new quartz countertops and opens to a deck overlooking a fabulous backyard, ideal for
outdoor entertaining or quiet relaxation. Updates include a newer roof, vinyl siding, replacement
windows, and fully paid solar panels, providing efficiency and peace of mind. Inside, natural light
fills spacious rooms designed for both casual living and formal gatherings. With Title V approval
and easy access to commuter routes, this property is move-in ready and a rare opportunity in one of
Andover’s most sought-after neighborhoods. A must-see home that combines convenience, comfort and
lasting value in a prime location.
Listing Office: RE/MAX Partners, Listing Agent: The Carroll Group
View Map

|
|
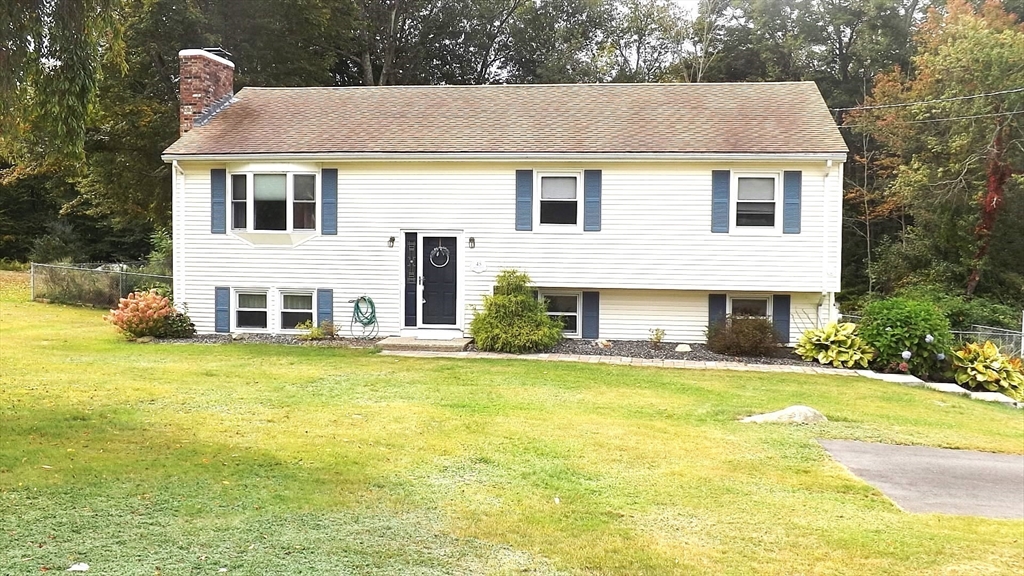
28 photo(s)
|
Webster, MA 01570
|
Sold
List Price
$449,900
MLS #
73435550
- Single Family
Sale Price
$435,000
Sale Date
10/24/25
|
| Rooms |
6 |
Full Baths |
1 |
Style |
Split
Entry |
Garage Spaces |
2 |
GLA |
1,652SF |
Basement |
Yes |
| Bedrooms |
3 |
Half Baths |
1 |
Type |
Detached |
Water Front |
No |
Lot Size |
23,979SF |
Fireplaces |
2 |
This inviting split level home offers comfort and style. Clean and crisp paint throughout. This
home has beautiful hardwoods and ceramic tile flooring for easy maintenance. The updated kitchen
features granite counters, tile back splash and stainless appliances. Vaulted ceiling in the living
room with bright and sunny bay window, fireplace and recessed lighting. The dining area has a
recently installed slider. Off the dining area you'll find a deck that overlooks a fenced in yard,
great for children and pets. The finished lower level features a spacious family room, an
additional fireplace and wet bar great for entertaining. Half bath with recent washer and dryer.
Two car garage with freshly painted epoxy floor. New driveway. Town water and sewer. This home is
move in ready and conveniently located nearby to Route 395 and minutes to Webster Lake.
Listing Office: RE/MAX Executive Realty, Listing Agent: Cheryl Fleming
View Map

|
|
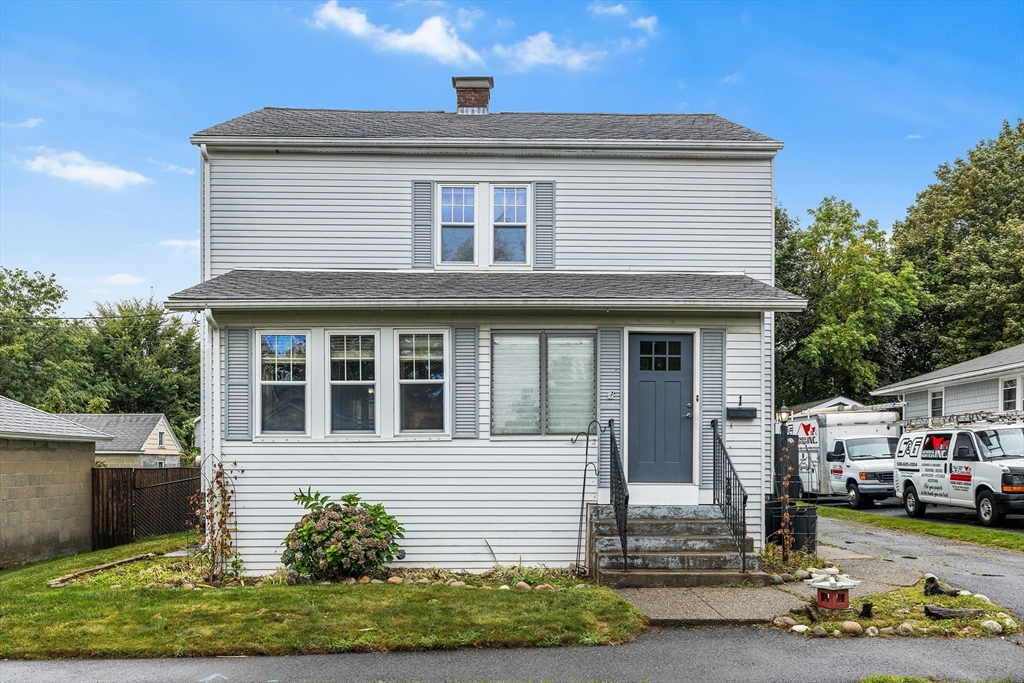
37 photo(s)

|
Worcester, MA 01606-1603
(Burncoat)
|
Sold
List Price
$400,000
MLS #
73428044
- Single Family
Sale Price
$430,000
Sale Date
10/23/25
|
| Rooms |
7 |
Full Baths |
1 |
Style |
Colonial |
Garage Spaces |
0 |
GLA |
1,736SF |
Basement |
Yes |
| Bedrooms |
3 |
Half Baths |
1 |
Type |
Detached |
Water Front |
No |
Lot Size |
5,000SF |
Fireplaces |
1 |
Located in Worcester’s desirable Burncoat neighborhood, this 3 bed, 1.5 bath colonial offers 1,739
sq ft of living space with hardwood floors throughout. The spacious kitchen features an island,
stone countertops, and plenty of cabinetry, opening to the dining area and living room with a
fireplace. A bright bonus room with French doors makes an ideal office, playroom, or den. Upstairs
you’ll find three comfortable bedrooms and a full bath. Outside, enjoy the large fenced-in backyard
with an expansive deck, shed, and plenty of room to entertain. Convenient to schools, parks,
shopping, and major routes, this home blends comfort, space, and location.
Listing Office: Panarelli Properties, Inc., Listing Agent: Justin Panarelli
View Map

|
|
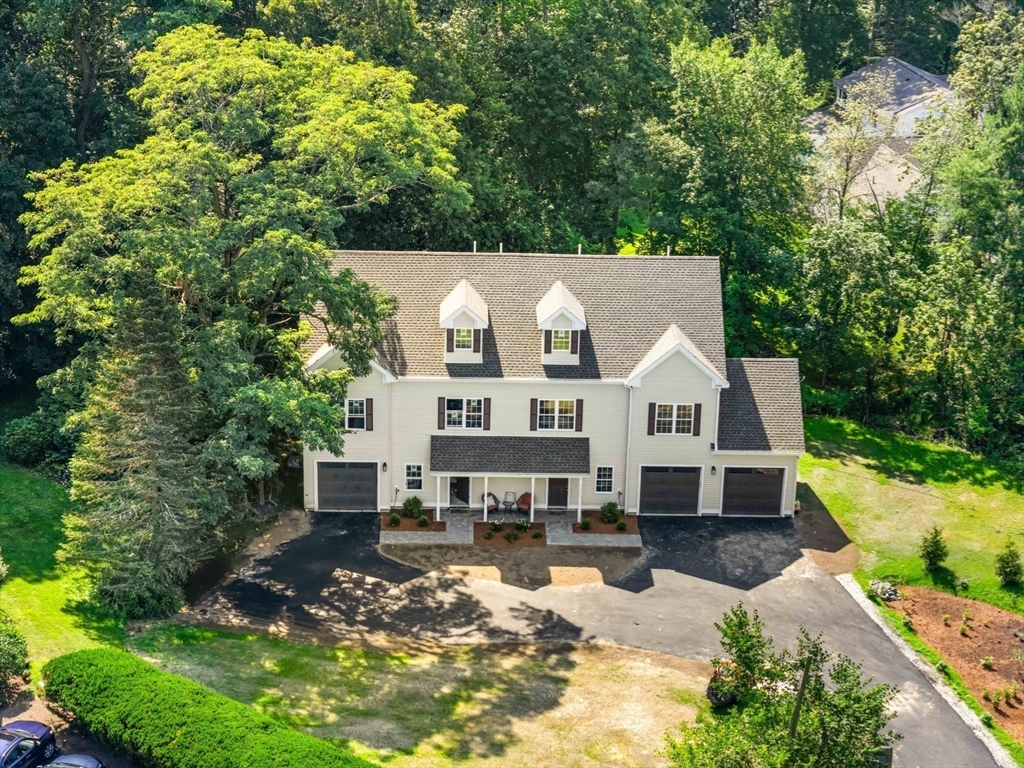
40 photo(s)
|
North Andover, MA 01845
|
Sold
List Price
$939,000
MLS #
73409820
- Single Family
Sale Price
$875,000
Sale Date
10/22/25
|
| Rooms |
6 |
Full Baths |
3 |
Style |
|
Garage Spaces |
2 |
GLA |
2,172SF |
Basement |
No |
| Bedrooms |
3 |
Half Baths |
1 |
Type |
Stock Cooperative |
Water Front |
No |
Lot Size |
0SF |
Fireplaces |
1 |
Hidden gem! Beautiful secluded property! Welcome to elegance & modern comfort in brand-new,
meticulously crafted luxury townhouse, located on the beautiful grounds of the Grey Rock Complex in
picturesque North Andover. This thoughtfully designed three-level home offers 3 spacious bds, 3.5
BA, & private 2-car garage. The open-concept layout boasts high ceilings, hardwood floors, and
abundant natural light. The designer kitchen features high end finishes, SS appliances, and sleek
quartz countertops making entertaining effortless & stylish. Deck over looks beautifully landscaped
private back yard. The main living level also features the spacious primary suite w/ ensuite luxury
bath & walk-in closet. Upstairs, 2 additional bds & FB provide space for family, guests, or home
office. Walk out LL w/FB & flexible living space with direct garage access. Just moments from the
historic Olde Centre in North Andover, this home delivers tranquility and convenience to dining,
shopping & schools!
Listing Office: William Raveis R.E. & Home Services, Listing Agent: The Lucci
Witte Team
View Map

|
|
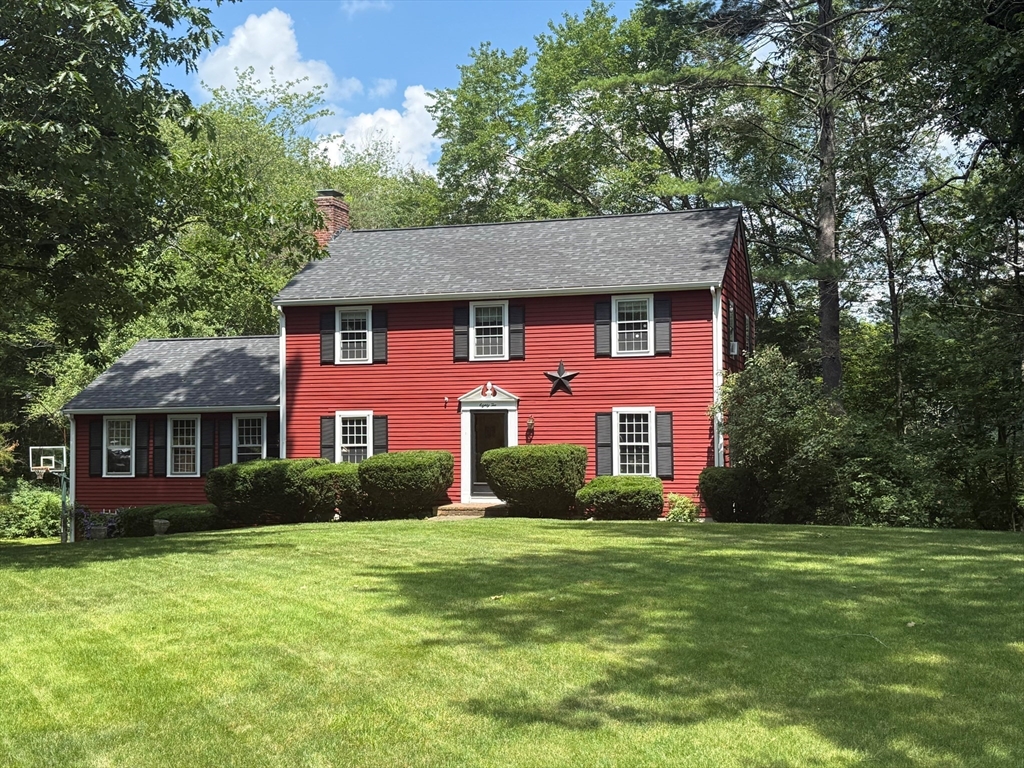
37 photo(s)

|
North Andover, MA 01845
|
Sold
List Price
$914,900
MLS #
73414420
- Single Family
Sale Price
$905,000
Sale Date
10/22/25
|
| Rooms |
9 |
Full Baths |
2 |
Style |
Colonial |
Garage Spaces |
2 |
GLA |
2,284SF |
Basement |
Yes |
| Bedrooms |
4 |
Half Baths |
1 |
Type |
Detached |
Water Front |
No |
Lot Size |
1.03A |
Fireplaces |
1 |
Classic Colonial in Prime Annie Sargent School District! Set on a private lot with a rear deck
overlooking serene woodlands, this well-maintained Colonial offers 4 spacious bedrooms and 2.5 baths
in a highly sought-after neighborhood. All bedrooms are located upstairs and feature hardwood
flooring, including the primary bedroom with private bath. The updated eat-in kitchen features white
cabinetry and tile flooring, while hardwood floors continue throughout the main level. Enjoy a
front-to-back living room, formal dining room with bay window overlooking private backyard, and a
large family room with a cozy fireplace and built-in shelving. A dedicated office with built-ins and
convenient first-floor laundry adds function and flexibility. Outside you’ll find a sprawling
manicured lawn, 2 car garage, new roof and gutters, and a spacious deck. A fabulous opportunity to
own an exceptional property!
Listing Office: RE/MAX Partners, Listing Agent: The Carroll Group
View Map

|
|
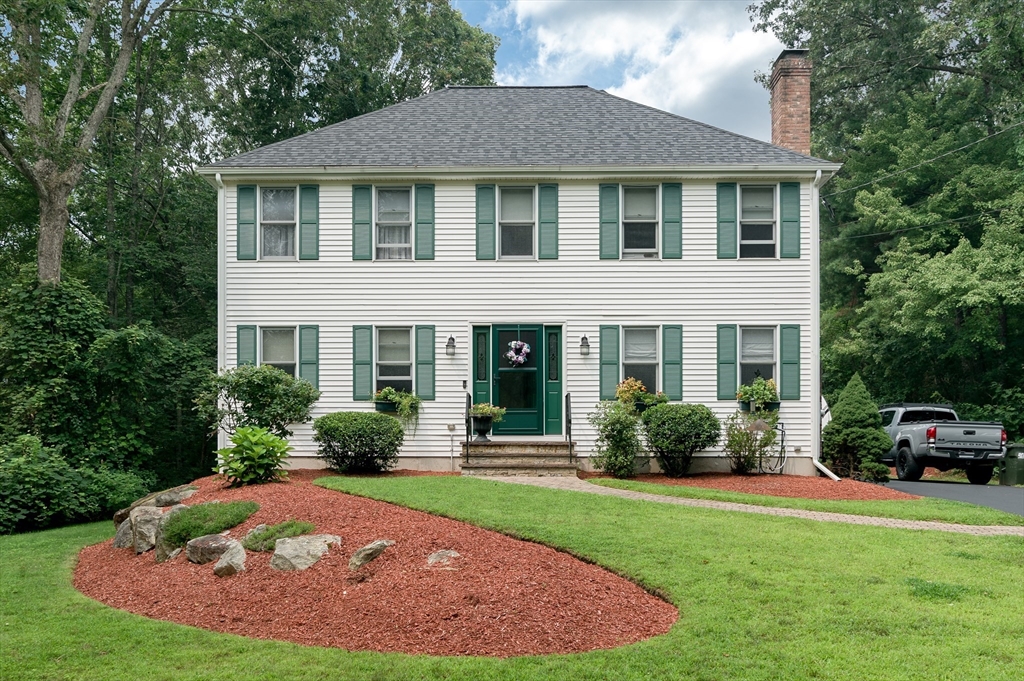
26 photo(s)
|
Uxbridge, MA 01569
|
Sold
List Price
$585,000
MLS #
73414844
- Single Family
Sale Price
$585,000
Sale Date
10/17/25
|
| Rooms |
8 |
Full Baths |
1 |
Style |
Colonial |
Garage Spaces |
0 |
GLA |
2,384SF |
Basement |
Yes |
| Bedrooms |
3 |
Half Baths |
1 |
Type |
Detached |
Water Front |
No |
Lot Size |
30,039SF |
Fireplaces |
1 |
Welcome to 265 Blackstone Street, Uxbridge – where comfort meets elegance! This stunning,
move-in-ready home is packed with high-end upgrades and thoughtful features throughout, offering the
perfect blend of luxury and everyday livability. Step inside to discover gorgeous new wood flooring,
spacious, sun-filled rooms, and a beautifully updated kitchen that flows seamlessly into the main
living areas—ideal for both entertaining and relaxing at home. The primary bedroom is a true
retreat, complete with a luxurious walk-in closet featuring a custom built-in vanity—perfect for
your morning routine or evening wind-down. Recent major updates include a brand-new heating system
(just 2 years old) and a roof installed last year, giving you peace of mind For years to come. The
finished basement offers flexible space for a home gym, media room, playroom, or extra
storage—whatever suits your needs! Step outside to your private backyard oasis featuring lush,
mature landscaping, and sprawling yard
Listing Office: The Neighborhood Realty Group, Listing Agent: Brandon Oberdorfer
View Map

|
|
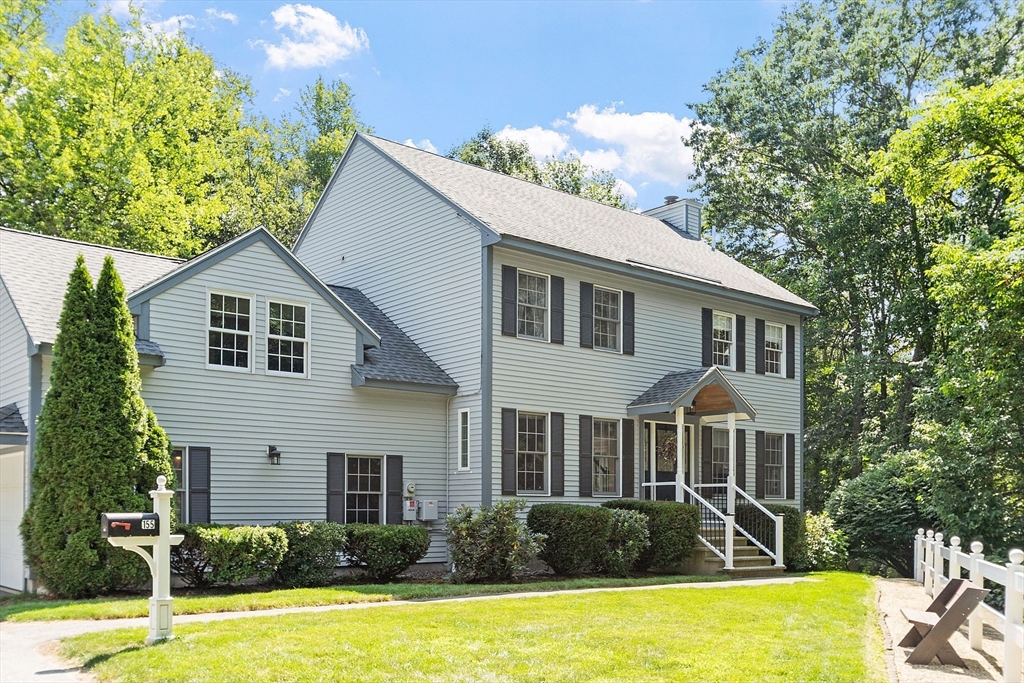
42 photo(s)
|
Haverhill, MA 01835
|
Sold
List Price
$725,000
MLS #
73418385
- Single Family
Sale Price
$725,000
Sale Date
10/17/25
|
| Rooms |
7 |
Full Baths |
3 |
Style |
Colonial |
Garage Spaces |
2 |
GLA |
2,482SF |
Basement |
Yes |
| Bedrooms |
4 |
Half Baths |
1 |
Type |
Detached |
Water Front |
No |
Lot Size |
24,677SF |
Fireplaces |
1 |
Nestled at 155 Orchard Hill Rd, Haverhill, MA, this single-family residence in Essex County presents
an attractive property in great condition. Imagine relaxing in the sunroom, a tranquil space
designed to bring the beauty of the outdoors inside, offering a peaceful retreat throughout the
seasons. The living room, featuring a fireplace and crown molding, provides a focal point for
gatherings and quiet evenings alike, radiating a sense of warmth and sophistication. The kitchen
provides a functional and stylish space, with shaker cabinets providing ample storage, and a kitchen
peninsula offering a casual dining area. The bathroom features a tiled walk in shower, providing a
spa-like experience. This home includes four bedrooms and three full bathrooms, along with one half
bathroom. The added bonus room on the second floor gives endless possibilities! A two-car garage
offers shelter for your vehicles and additional storage space. Golf and swim club nearby, T Station
too!
Listing Office: RE/MAX Partners, Listing Agent: Joan Denaro
View Map

|
|
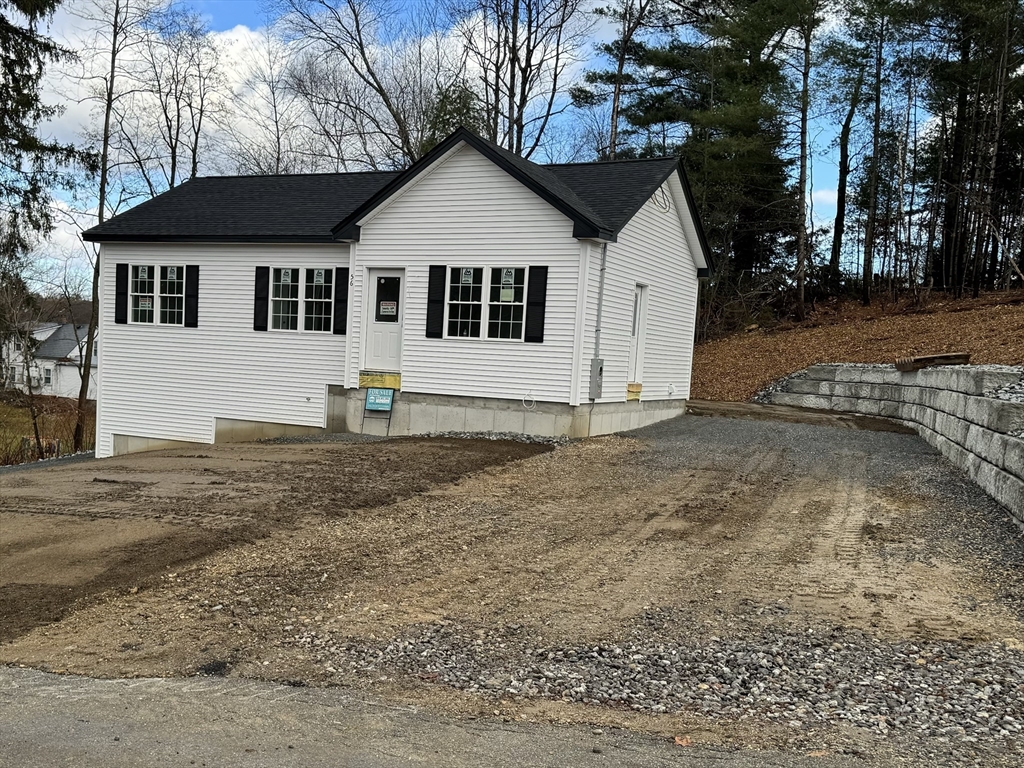
10 photo(s)
|
Athol, MA 01331
|
Sold
List Price
$359,900
MLS #
73345873
- Single Family
Sale Price
$367,000
Sale Date
10/16/25
|
| Rooms |
5 |
Full Baths |
2 |
Style |
Ranch |
Garage Spaces |
0 |
GLA |
1,060SF |
Basement |
Yes |
| Bedrooms |
3 |
Half Baths |
0 |
Type |
Detached |
Water Front |
No |
Lot Size |
6,098SF |
Fireplaces |
0 |
New Construction to be built, ideal for family or retirement because it's 3 bed 2 full baths on one
level. Completion within approx. 90 days of signed contract. Get all the quality and efficiency of
new construction. Pictures are of a similar house already built.
Listing Office: Berube Real Estate, Listing Agent: James Rheault
View Map

|
|

17 photo(s)
|
Rutland, MA 01543
|
Sold
List Price
$759,900
MLS #
73300721
- Single Family
Sale Price
$839,618
Sale Date
10/15/25
|
| Rooms |
8 |
Full Baths |
2 |
Style |
Colonial |
Garage Spaces |
2 |
GLA |
2,484SF |
Basement |
Yes |
| Bedrooms |
4 |
Half Baths |
1 |
Type |
Detached |
Water Front |
No |
Lot Size |
1.14A |
Fireplaces |
1 |
Introducing a breathtaking new colonial to be constructed near the heart of town. This magnificent
home will feature four bedrooms and 2.5 baths, with an inviting sunsplashed open floor plan perfect
for modern living. The expansive 29' kitchen will boast a center island breakfast bar, ideal for
gatherings and everyday meals, while a spacious family room offers ample space for relaxation and
entertainment. * Upstairs, the expansive master suite will include a walk-in closet and a luxurious
full bath for ultimate comfort and privacy. Convenience is key with second-floor laundry facilities.
This home is part of a limited collection of three new residences on a tranquil cul-de-sac,
seamlessly integrated into the existing neighborhood. Enjoy the convenience of walking to nearby
schools, the library, and town recreation areas, enhancing the appeal of this prime location. Don't
miss out on the opportunity to make this exceptional colonial your new home* Email for the full info
package.
Listing Office: RE/MAX Partners, Listing Agent: David Stead
View Map

|
|
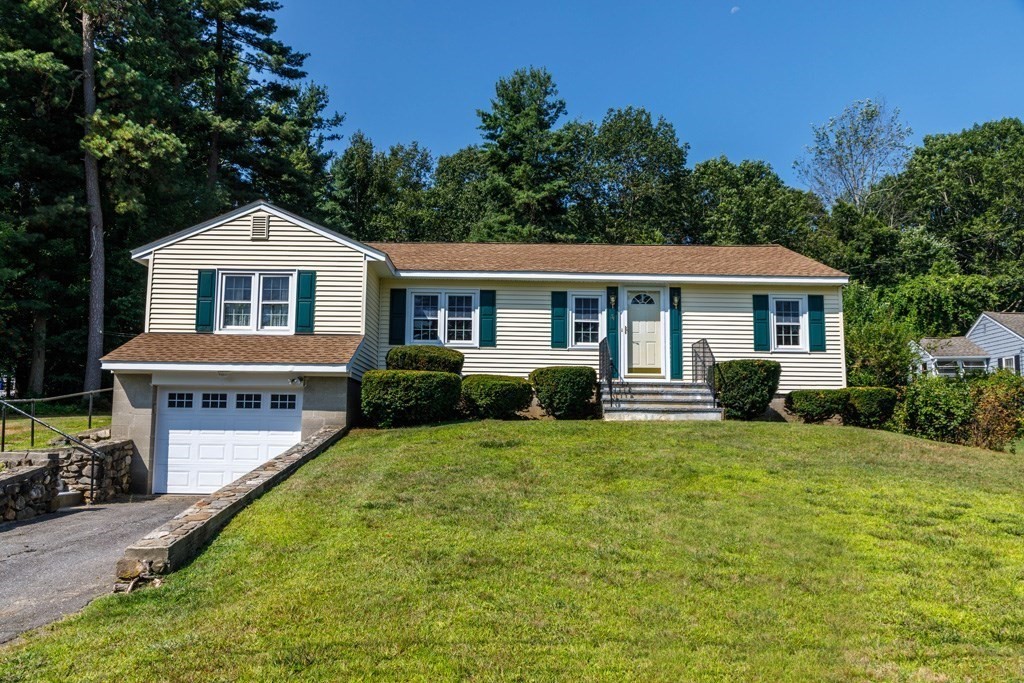
19 photo(s)

|
Holden, MA 01520
|
Sold
List Price
$399,900
MLS #
73413931
- Single Family
Sale Price
$408,000
Sale Date
10/15/25
|
| Rooms |
6 |
Full Baths |
1 |
Style |
Ranch |
Garage Spaces |
1 |
GLA |
1,206SF |
Basement |
Yes |
| Bedrooms |
3 |
Half Baths |
0 |
Type |
Detached |
Water Front |
No |
Lot Size |
20,038SF |
Fireplaces |
0 |
Offers received, sellers are requesting highest and best by 5:00 Tuesday 8/26. This charming 3
bedroom ranch, located on a quiet street, offers a spacious yard and new roof (November 2023).
Hardwood floors run through the living room and bedrooms. The kitchen and dining room feature brand
new floors, and a flexible open layout. Enclosed 3 season room, makes for a great mudroom in the
winter and, with its full size sliders with screens, the perfect spot to hang out and unwind at the
end of the day Spring through Fall. Conveniently located on a quiet side road just minutes from
190, and just down the road from the town pool. 1 car garage and large basement provide great
storage.
Listing Office: Foster-Healey Real Estate, Listing Agent: Taylor Healey
View Map

|
|
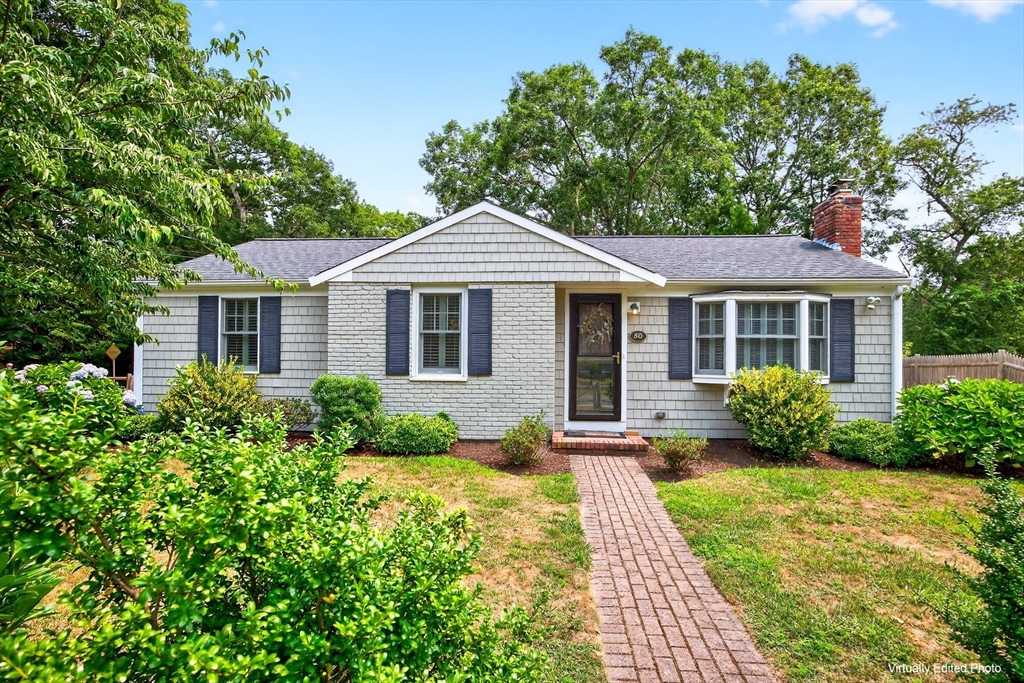
17 photo(s)
|
Barnstable, MA 02632
(Centerville)
|
Sold
List Price
$625,000
MLS #
73413747
- Single Family
Sale Price
$630,000
Sale Date
10/8/25
|
| Rooms |
5 |
Full Baths |
1 |
Style |
Ranch |
Garage Spaces |
0 |
GLA |
1,462SF |
Basement |
Yes |
| Bedrooms |
3 |
Half Baths |
0 |
Type |
Detached |
Water Front |
No |
Lot Size |
10,018SF |
Fireplaces |
1 |
Located on a quiet side street near Craigville Beach, this well-maintained ranch offers comfortable
living in a classic Cape Cod setting. The new kitchen features white cabinetry, quartz countertops,
and quality finishes. A screened-in porch off the kitchen provides a great space to relax or
entertain. Hardwood floors run throughout, and the private backyard offers room to enjoy the
outdoors. A finished room in the basement offers additional space for a family room, home office, or
hobbies. Enjoy easy access to Centerville's beloved spots, including the Country Store, Four Seas
Ice Cream, and the Centerville Library. All information contained herein should be verified by buyer
and their agent.
Listing Office: Sotheby's International Realty, Listing Agent: Ellen Valentgas
View Map

|
|
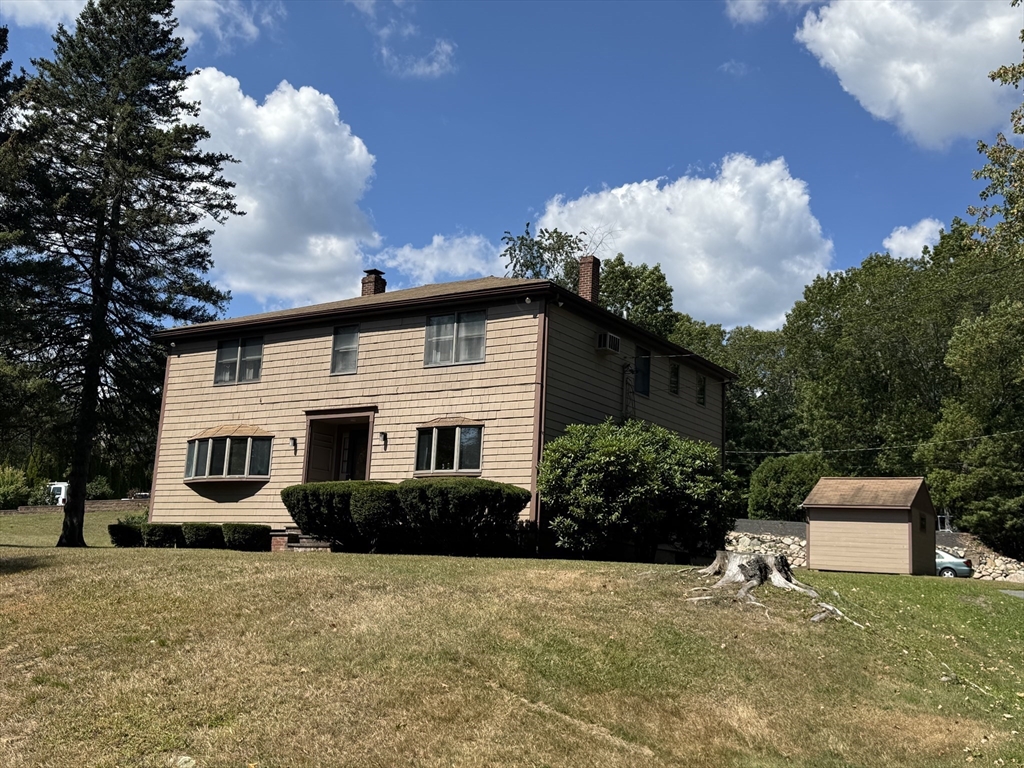
42 photo(s)
|
Middleton, MA 01949
|
Sold
List Price
$565,000
MLS #
73425996
- Single Family
Sale Price
$675,000
Sale Date
10/7/25
|
| Rooms |
10 |
Full Baths |
3 |
Style |
Colonial |
Garage Spaces |
0 |
GLA |
2,594SF |
Basement |
Yes |
| Bedrooms |
5 |
Half Baths |
1 |
Type |
Detached |
Water Front |
No |
Lot Size |
21,870SF |
Fireplaces |
1 |
Check out this 5 bedroom, 3.5 bath Colonial on a 1/2-acre lot set in a desirable neighborhood! Foyer
opens to a fireplaced living room on one side & the dining room on the other side. The kitchen
sports ample raised-panel, oak cabinetry, a pantry closet + another closet & a built-in ironing
board! The first-floor bedroom could come in handy if needed for someone that can't navigate stairs.
Combine it with unfinished storage room (10'x17'), and it could become a nice in-law suite. The den
with access to a deck, a half bath + a 3/4 bath, & a large storage room that offers potential for
additional living space complete the 1st floor. The 2nd floor houses the primary bedroom with
en-suite, 3 additional bedrooms & a sitting room with a door to a balcony overlooking the big back
yard with a brick patio & a storage shed. That room could be useful as an area for watching tv,
gaming, homework, etc. Home needs updating but offers a lot of potential to the buyer that wants to
build sweat equity!
Listing Office: RE/MAX Partners, Listing Agent: Richard Coco
View Map

|
|
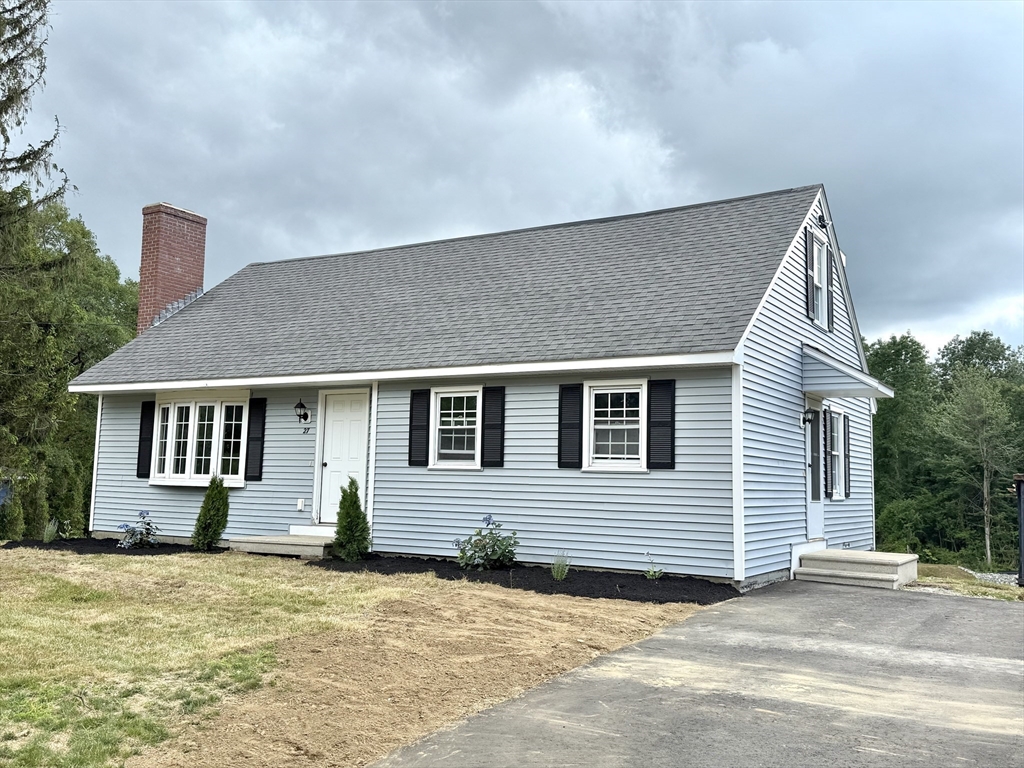
14 photo(s)
|
Rutland, MA 01543-1507
|
Sold
List Price
$415,000
MLS #
73405042
- Single Family
Sale Price
$415,000
Sale Date
10/1/25
|
| Rooms |
5 |
Full Baths |
3 |
Style |
Cape |
Garage Spaces |
0 |
GLA |
1,820SF |
Basement |
Yes |
| Bedrooms |
4 |
Half Baths |
0 |
Type |
Detached |
Water Front |
No |
Lot Size |
1.03A |
Fireplaces |
1 |
Spacious cape located in a desirable cul-de-sac near town center features four large bedrooms and
three full bathrooms. Oversized living room with white brick fireplace opens to a great kitchen with
new stainless steel appliances. First floor offers two huge bedrooms with stained hardwood floors
and an updated full bath with a 5' walk-in shower. Second level includes two more generous
bedrooms—one with en-suite bath—plus another full bath with tub and shower. Walk-out basement leads
to a large yard in a beautiful setting among high-end homes. Walk to schools and library. Seller is
willing to make improvements at additional cost.
Listing Office: RE/MAX Partners, Listing Agent: David Stead
View Map

|
|
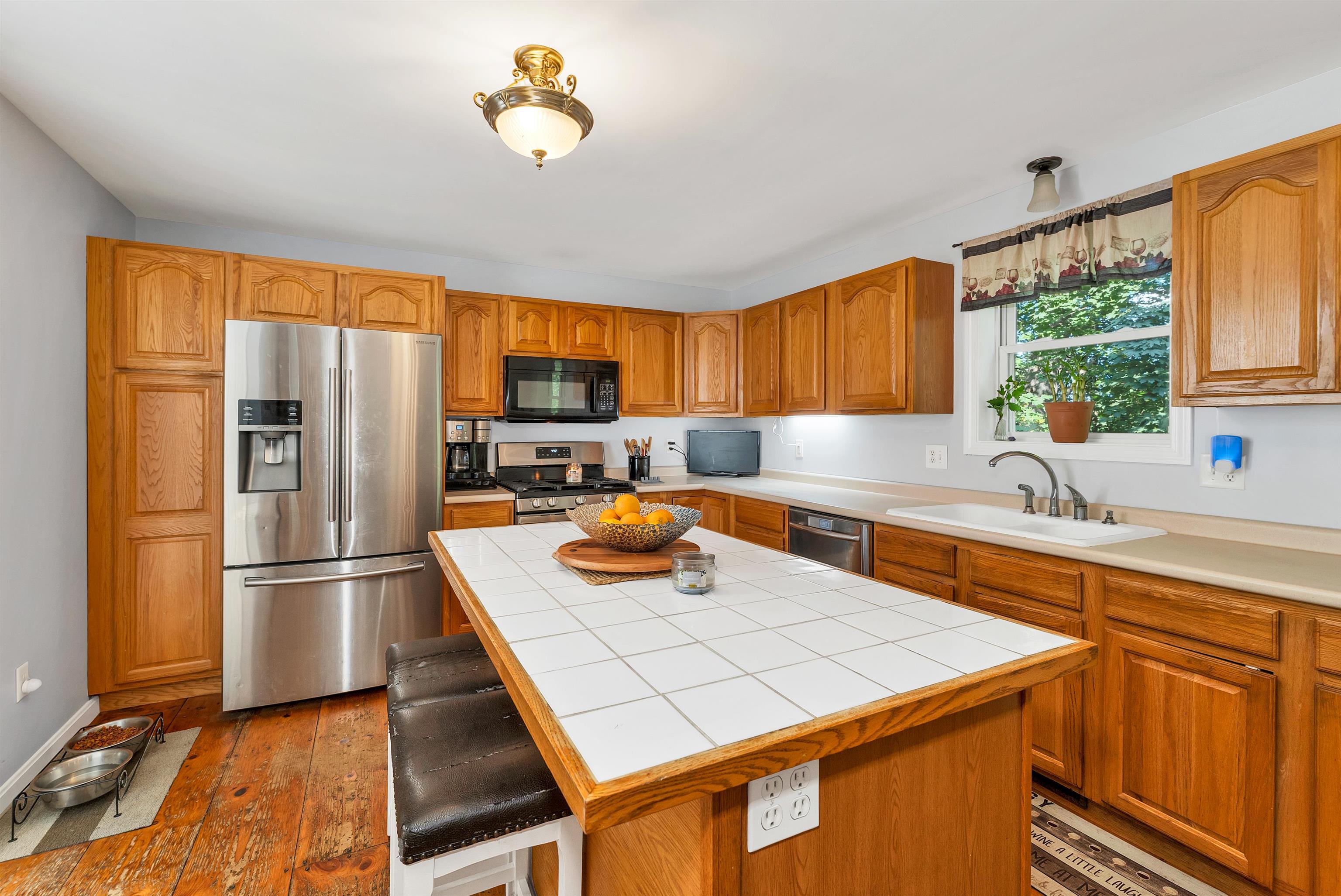
47 photo(s)
|
Derry, NH 03038
|
Sold
List Price
$620,000
MLS #
5054679
- Single Family
Sale Price
$590,000
Sale Date
10/1/25
|
| Rooms |
8 |
Full Baths |
3 |
Style |
|
Garage Spaces |
0 |
GLA |
2,389SF |
Basement |
Yes |
| Bedrooms |
3 |
Half Baths |
1 |
Type |
|
Water Front |
No |
Lot Size |
31,363SF |
Fireplaces |
0 |
Stay cool this summer in this spacious home with central AC and a backyard built for fun! Tucked
away at the very end of a quiet dead-end street, this hidden gem offers privacy, flexibility, and
convenience—just minutes to downtown Derry and Interstate 93, and located in the sought-after
Pinkerton Academy school district. While the town lists it as a 3-bedroom, the home offers flexible
space with the potential for 4 to 5 bedrooms, making it ideal for growing households or those
needing extra room for work or guests. Freshly painted throughout, the layout features a dramatic
vaulted entry and open-concept kitchen, dining, and living areas—perfect for entertaining. Two
additional rooms on the main floor offer great options for a home office, playroom, or formal
dining. One is even plumbed for a wet bar or coffee station! Upstairs, enjoy the convenience of a
full second-floor laundry room. The walk-out lower level is partially finished with a bedroom,
living room, bathroom, and extra laundry hookups—and it’s pre-plumbed for a kitchen, offering great
in-law or rental potential.Step outside to your private oasis with a beautiful above-ground pool and
fire pit—just in time for summer fun. Showings begin immediately!
Listing Office: Keller Williams Realty Metro-Concord, Listing Agent: Champion Realty
Group
View Map

|
|
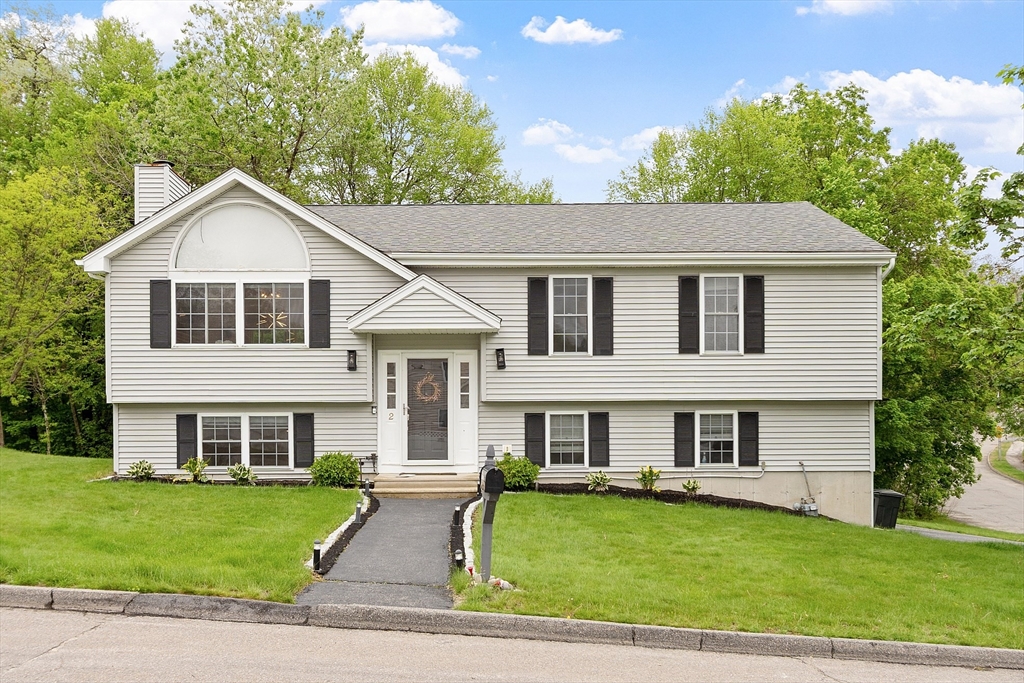
39 photo(s)
|
Worcester, MA 01609-1081
(West Side)
|
Sold
List Price
$569,999
MLS #
73378581
- Single Family
Sale Price
$565,000
Sale Date
9/30/25
|
| Rooms |
6 |
Full Baths |
2 |
Style |
Raised
Ranch,
Split
Entry |
Garage Spaces |
2 |
GLA |
1,610SF |
Basement |
Yes |
| Bedrooms |
3 |
Half Baths |
1 |
Type |
Detached |
Water Front |
No |
Lot Size |
12,988SF |
Fireplaces |
1 |
Welcome to 2 Pinebrook Ln, a charming and stylish home located in Worcester’s highly sought-after
West Side. Set in a quiet neighborhood with access to top-rated schools, this property offers the
perfect blend of comfort, design, and location. Inside, you’ll find refinished hardwood floors, a
sleek contemporary kitchen, and lots of natural light that brightens the spacious, inviting living
areas. The layout is ideal for both everyday living and entertaining, with generously sized bedrooms
and tasteful finishes throughout. An attached two-car garage adds convenience and extra storage.
Enjoy easy access to parks, shopping, dining, and major highways. Don’t miss this rare opportunity
to own a move-in-ready home in one of Worcester’s most desirable neighborhoods!
Listing Office: RE/MAX Partners, Listing Agent: James Bahnan
View Map

|
|
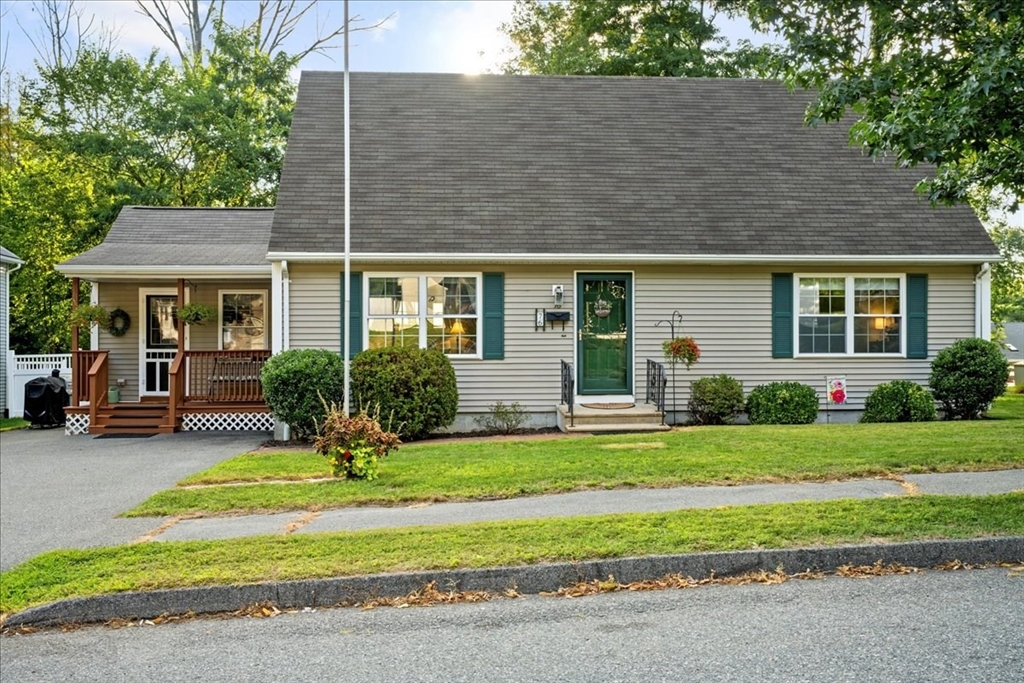
36 photo(s)
|
Worcester, MA 01606
|
Sold
List Price
$468,900
MLS #
73418734
- Single Family
Sale Price
$500,000
Sale Date
9/26/25
|
| Rooms |
7 |
Full Baths |
1 |
Style |
Cape |
Garage Spaces |
0 |
GLA |
1,720SF |
Basement |
Yes |
| Bedrooms |
4 |
Half Baths |
0 |
Type |
Detached |
Water Front |
No |
Lot Size |
9,045SF |
Fireplaces |
0 |
Discover comfort, character, and future potential in this spacious 4-bedroom home nestled in one of
Worcester’s most sought-after neighborhoods. Step into a welcoming mudroom featuring a cozy gas
fireplace—perfect as both a practical entryway and a relaxing retreat. Inside, the thoughtfully
designed layout offers four generously sized bedrooms, ideal for restful retreats, home offices, or
creative spaces. Plumbing is already in place on the second floor, making a future additional
bathroom an easy upgrade. The partially finished basement expands your living space with another gas
fireplace—great for a family room, media area, or home gym—while still providing abundant storage.
Outside, enjoy a backyard built for both relaxing and entertaining. With a flexible floor plan,
convenient access to major highways, and proximity to Worcester’s shopping, dining, and recreational
amenities, this home delivers the perfect blend of quiet neighborhood living and urban
convenience.
Listing Office: Abode Real Estate, Listing Agent: Michelle Sikes
View Map

|
|
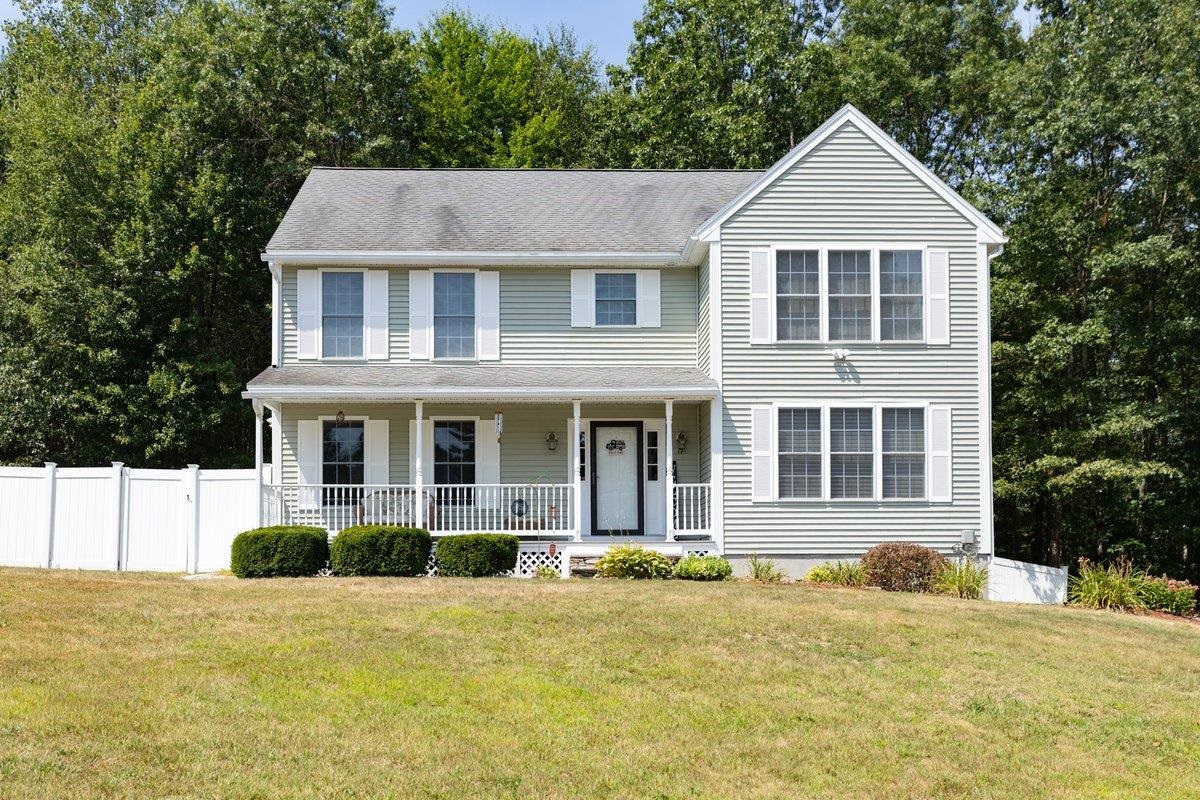
47 photo(s)
|
Pelham, NH 03076
|
Sold
List Price
$699,900
MLS #
5054213
- Single Family
Sale Price
$690,000
Sale Date
9/25/25
|
| Rooms |
8 |
Full Baths |
2 |
Style |
|
Garage Spaces |
2 |
GLA |
2,408SF |
Basement |
Yes |
| Bedrooms |
4 |
Half Baths |
1 |
Type |
|
Water Front |
No |
Lot Size |
2.19A |
Fireplaces |
0 |
Welcome to your dream home in Pelham! Nestled on 2.19 private acres, this stunning 4-bedroom,
2.5-bath colonial offers 2,408 square feet of thoughtfully designed living space. The open floor
plan is perfect for modern living, featuring a spacious eat-in kitchen with granite countertops, a
large peninsula, and gleaming hardwood floors that flow throughout the first level. Cozy up by the
wood-burning fireplace in the family room, or entertain guests in the formal living and dining rooms
accented with crown molding. Upstairs, the serene primary suite boasts a modern ceiling fan,
generous walk-in closet, and en suite bath. Three additional sun drenched bedrooms offer plush
Berber carpeting and oversized closets. Enjoy outdoor living on the expansive 30’ x 18’ stone
patio—ideal for summer gatherings. Additional highlights include an oversized 2-car garage with
openers, a reliable Generac whole-house generator, and plenty of storage. Conveniently located near
shopping, schools & area amenities—this property is the perfect combination of space, style, and
serenity. Don’t miss this one!
Listing Office: RE/MAX Partners, Listing Agent: Deborah Forzese
View Map

|
|
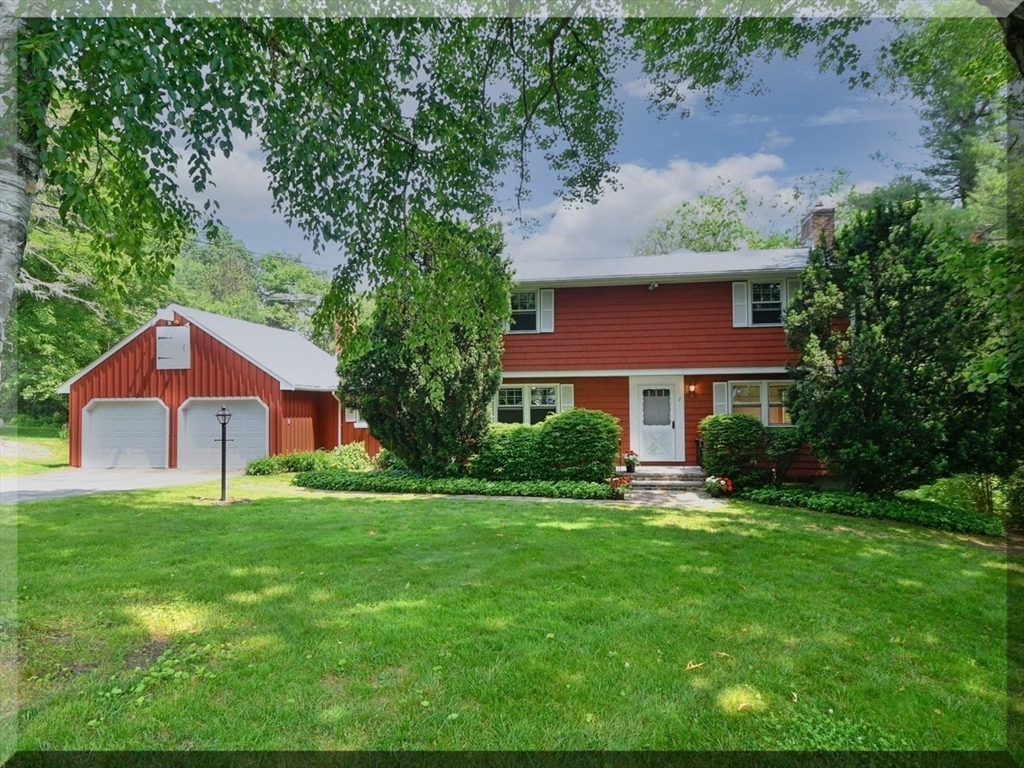
34 photo(s)

|
Andover, MA 01810
(West Andover)
|
Sold
List Price
$949,000
MLS #
73389004
- Single Family
Sale Price
$915,000
Sale Date
9/19/25
|
| Rooms |
9 |
Full Baths |
2 |
Style |
Colonial |
Garage Spaces |
3 |
GLA |
2,610SF |
Basement |
Yes |
| Bedrooms |
4 |
Half Baths |
1 |
Type |
Detached |
Water Front |
Yes |
Lot Size |
2.76A |
Fireplaces |
1 |
This beautifully maintained four bedroom colonial nestled in a cul-de-sac blends indoor comfort with
outdoor adventure. The floor plan is ideal for wonderful family times and easy entertaining.
Striking picture windows in generous livingrm. The dining rm smartly connects to the kitchen &
living room, an expansive 25'x12' deck, and a screened porch. The kitchen opens to the family room
w an 8 ft deck slider. Enjoy the propane stove for winter comfort. A perfectly placed office or
play rm completes the first floor. The Main ensuite has dressing area & 3 large closets. Spacious
2nd floor Laundry rm. Satin finish hardwood floors, Pella & Andersen windows. LL workshop & a third
garage under is perfect storage. Gently sloping manicured lawn with sprinkler system & an acre+ of
woods behind offers a true connection to nature. Near to miles of Deer Jump Reservation trails. NO
flood insurance. 2 miles to top High Plain El, &Woodhill Middle. Near Rte 93 &495
Listing Office: RE/MAX Partners, Listing Agent: The Carroll Group
View Map

|
|
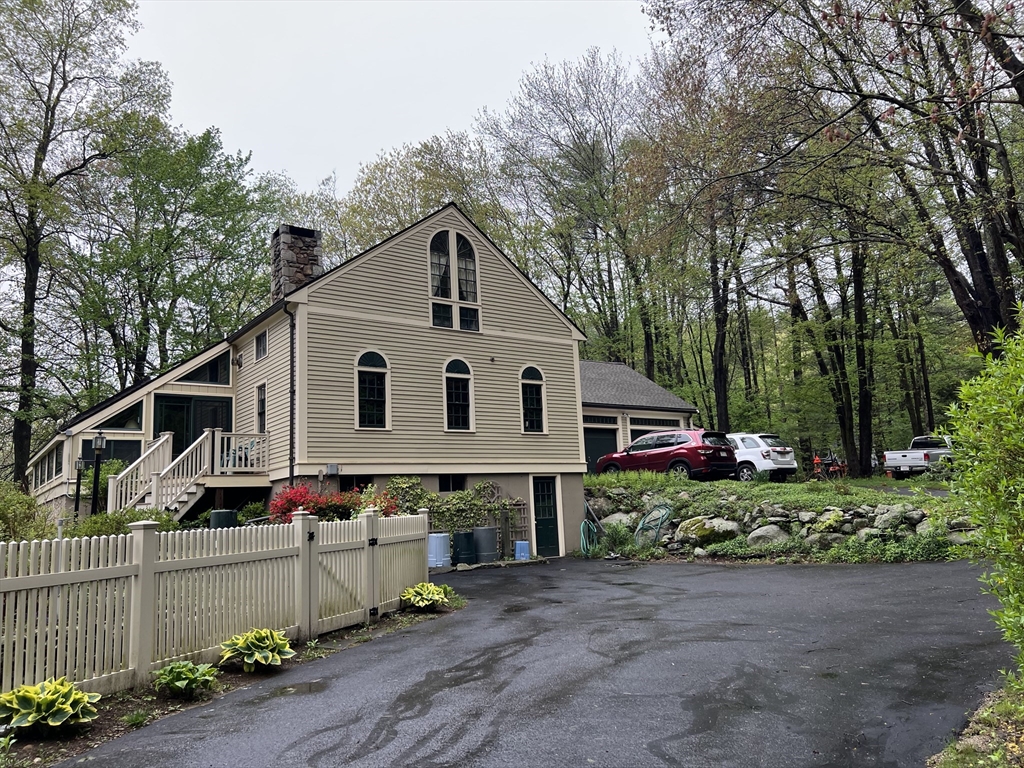
42 photo(s)
|
Pepperell, MA 01463
|
Sold
List Price
$695,000
MLS #
73399927
- Single Family
Sale Price
$695,000
Sale Date
9/19/25
|
| Rooms |
7 |
Full Baths |
2 |
Style |
Contemporary |
Garage Spaces |
2 |
GLA |
2,341SF |
Basement |
Yes |
| Bedrooms |
4 |
Half Baths |
1 |
Type |
Equestrian |
Water Front |
No |
Lot Size |
9.74A |
Fireplaces |
1 |
Captivating Contemporary in the pastoral town of Pepperell! A smaller equestrian property with 3
stall barn plus tack room. Enter the home to a soaring stone fireplace and enjoy the beamed rooms
with some older touches. First floor has a spacious porch under the skylights and extends to a porch
to the rear overlooking the fields. Charm and personality abounds while some updates are still
needed to modernize kitchen and baths. Second floor loft with 3 bedrooms.
Listing Office: RE/MAX Partners, Listing Agent: Joan Denaro
View Map

|
|
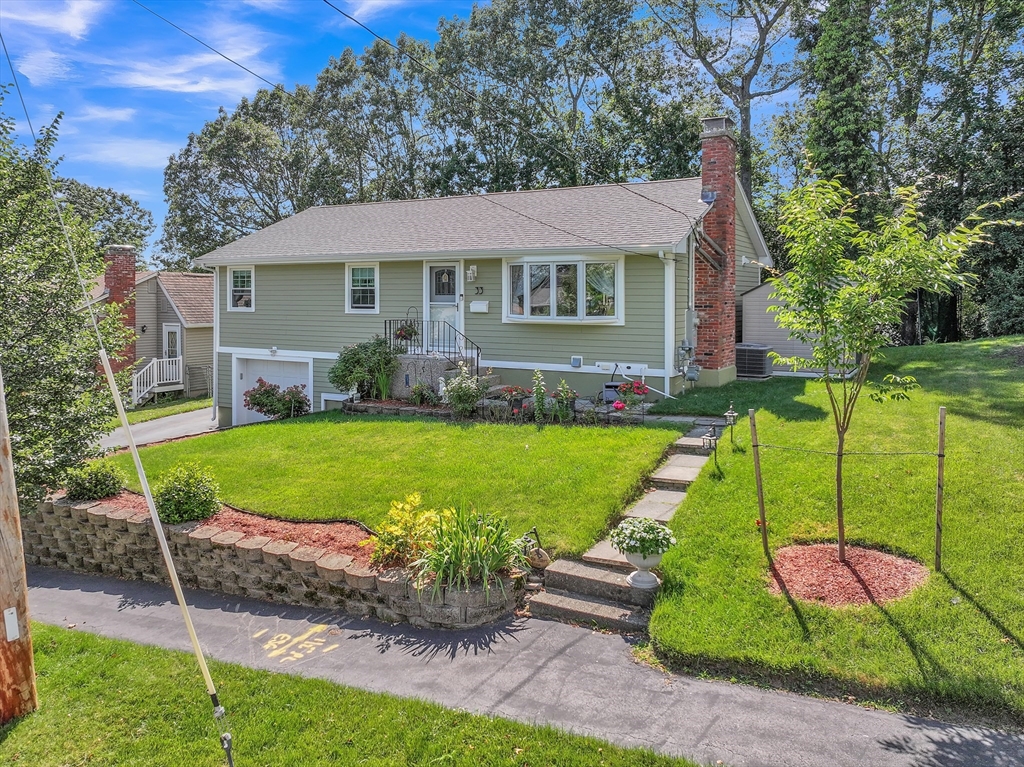
33 photo(s)
|
Worcester, MA 01606
|
Sold
List Price
$469,900
MLS #
73399106
- Single Family
Sale Price
$520,000
Sale Date
9/18/25
|
| Rooms |
6 |
Full Baths |
1 |
Style |
Raised
Ranch |
Garage Spaces |
1 |
GLA |
1,872SF |
Basement |
Yes |
| Bedrooms |
3 |
Half Baths |
0 |
Type |
Detached |
Water Front |
No |
Lot Size |
7,840SF |
Fireplaces |
1 |
Deadline for highest and best 7/7@6pm! Welcome Home to 33 Claridge Road! This charming ranch style
home features 3 bedrooms, 1 full bath and a finished lower level, offering 1872sqft of comfortable
living space. Inside, you'll find a thoughtfully updated interior, including a modern kitchen with
granite countertops and a living room with custom built-in shelves, adding both style and
functionality. Then step outside and enjoy the deck with a pergola that creates a private oasis,
surrounded by a beautifully cared-for yard that makes the most of every inch of outdoor space. Also
meticulously maintained with recent exterior upgrades that include brand-new siding and a new roof,
giving the home excellent curb appeal and peace of mind for years to come. Located in one of
Worcester most sought-after zip codes, this property has perfect location and accessibility as well
as an exceptional blend of character, comfort, and smart updates—ready for you to move in and
enjoy!
Listing Office: Coldwell Banker Realty - Worcester, Listing Agent: Megan Sullivan
View Map

|
|
Showing listings 301 - 320 of 657:
First Page
Previous Page
Next Page
Last Page
|